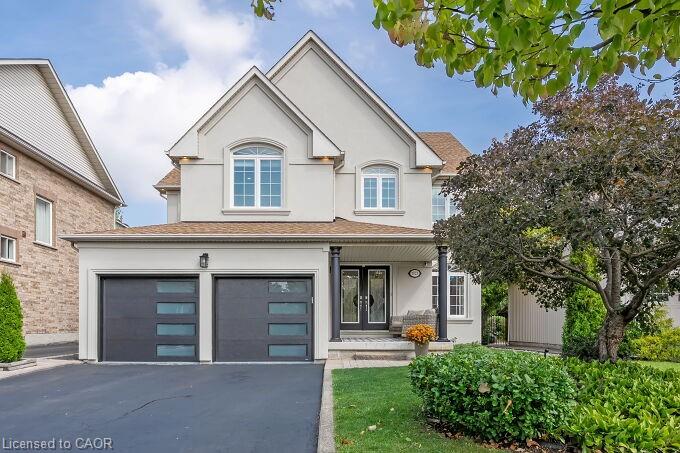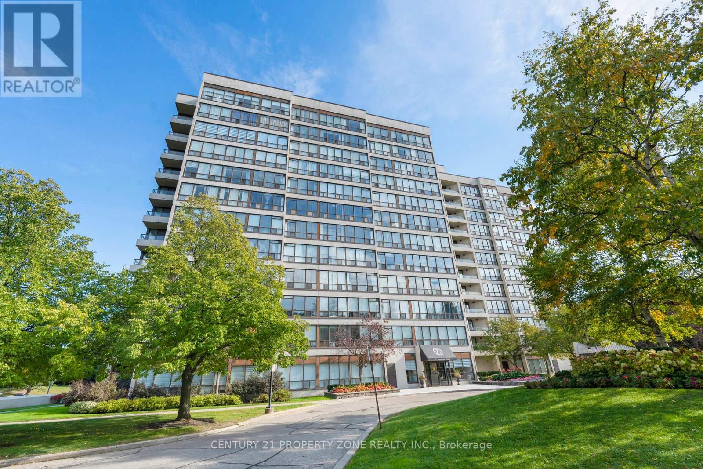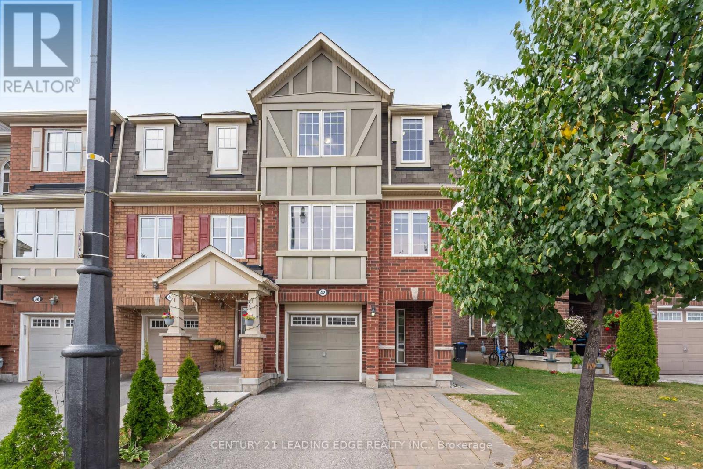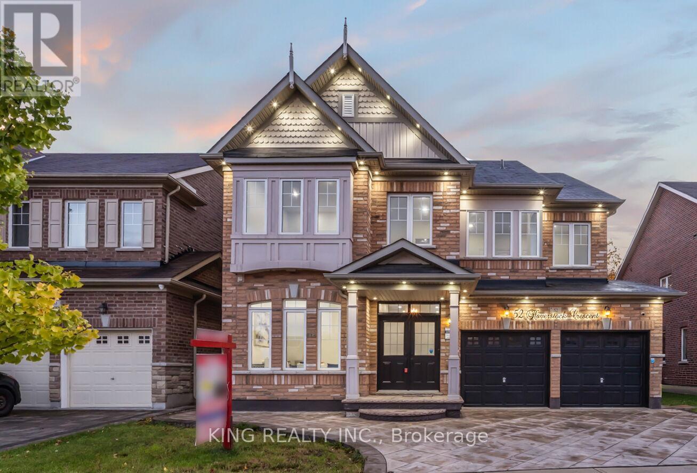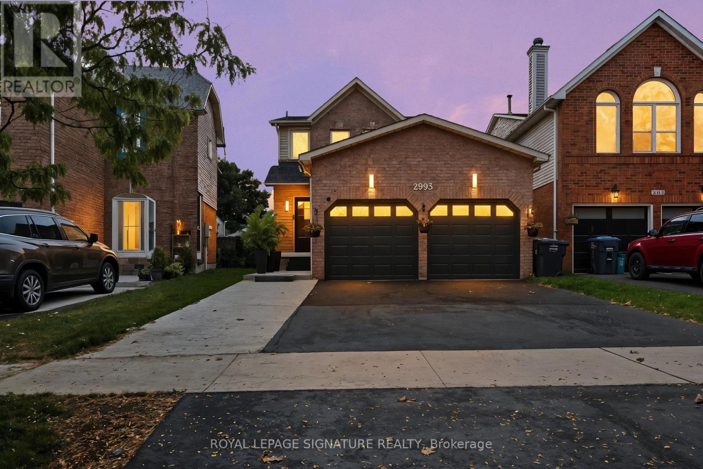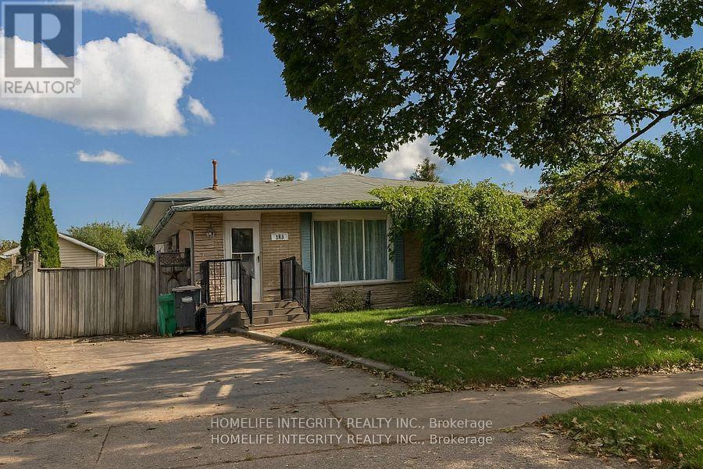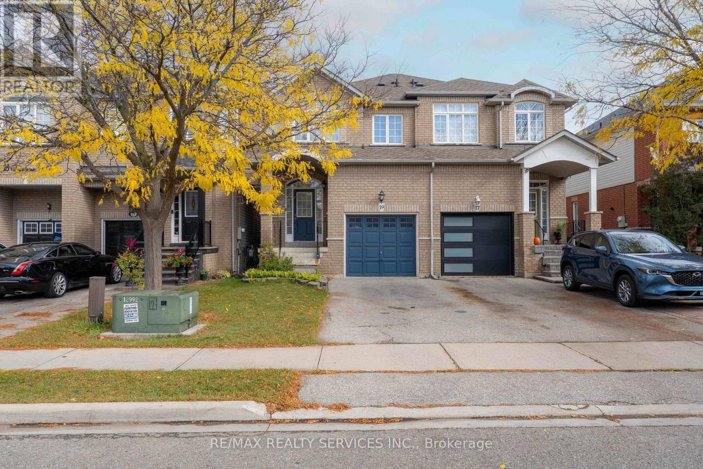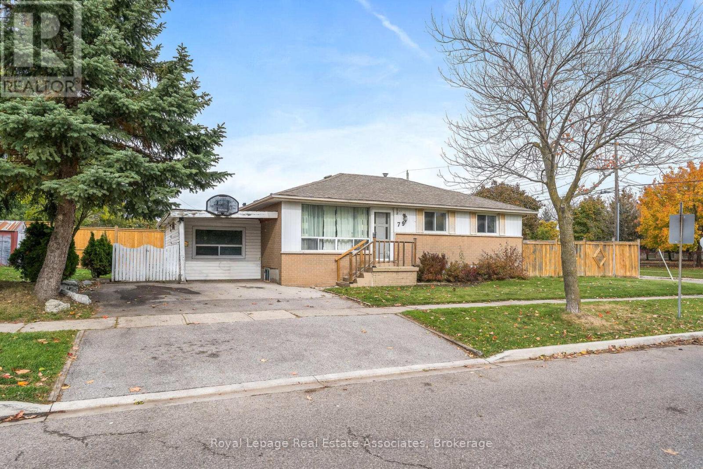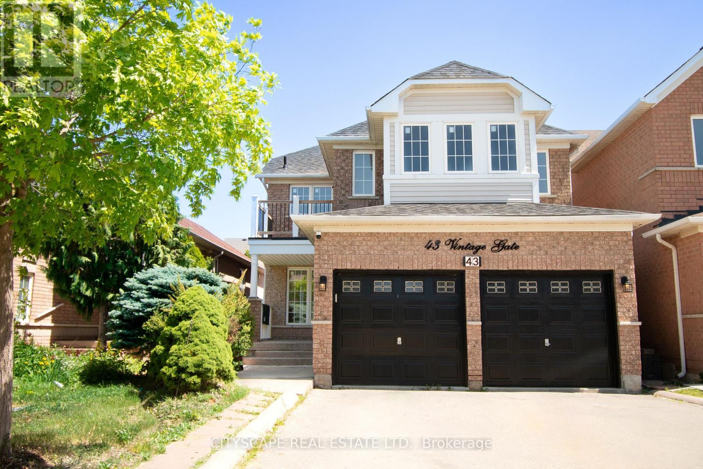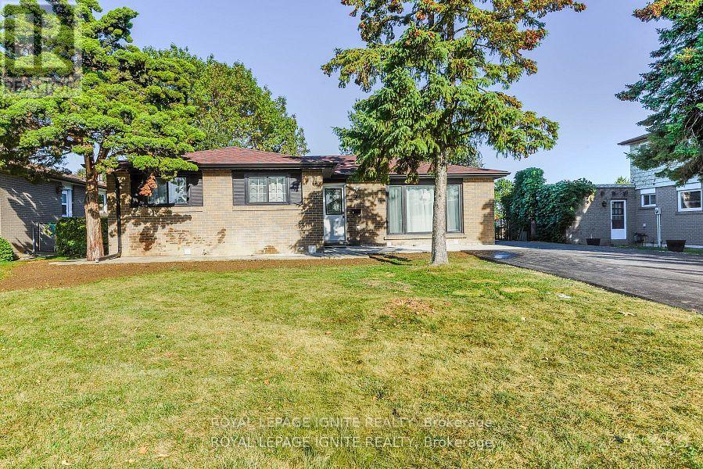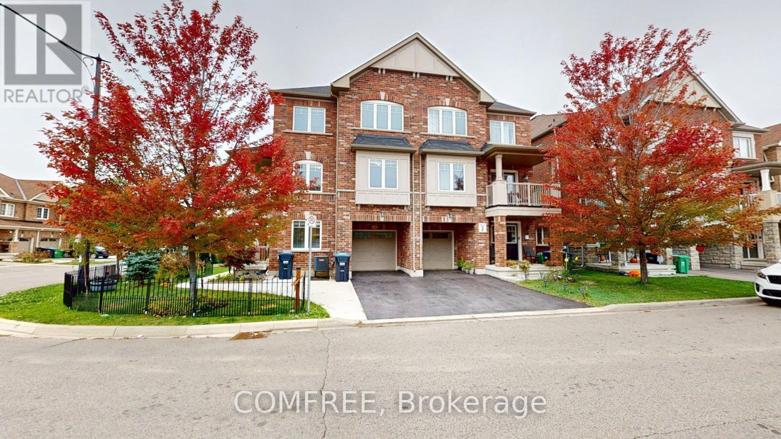- Houseful
- ON
- Brampton
- Credit Valley
- 11 Natural Ter
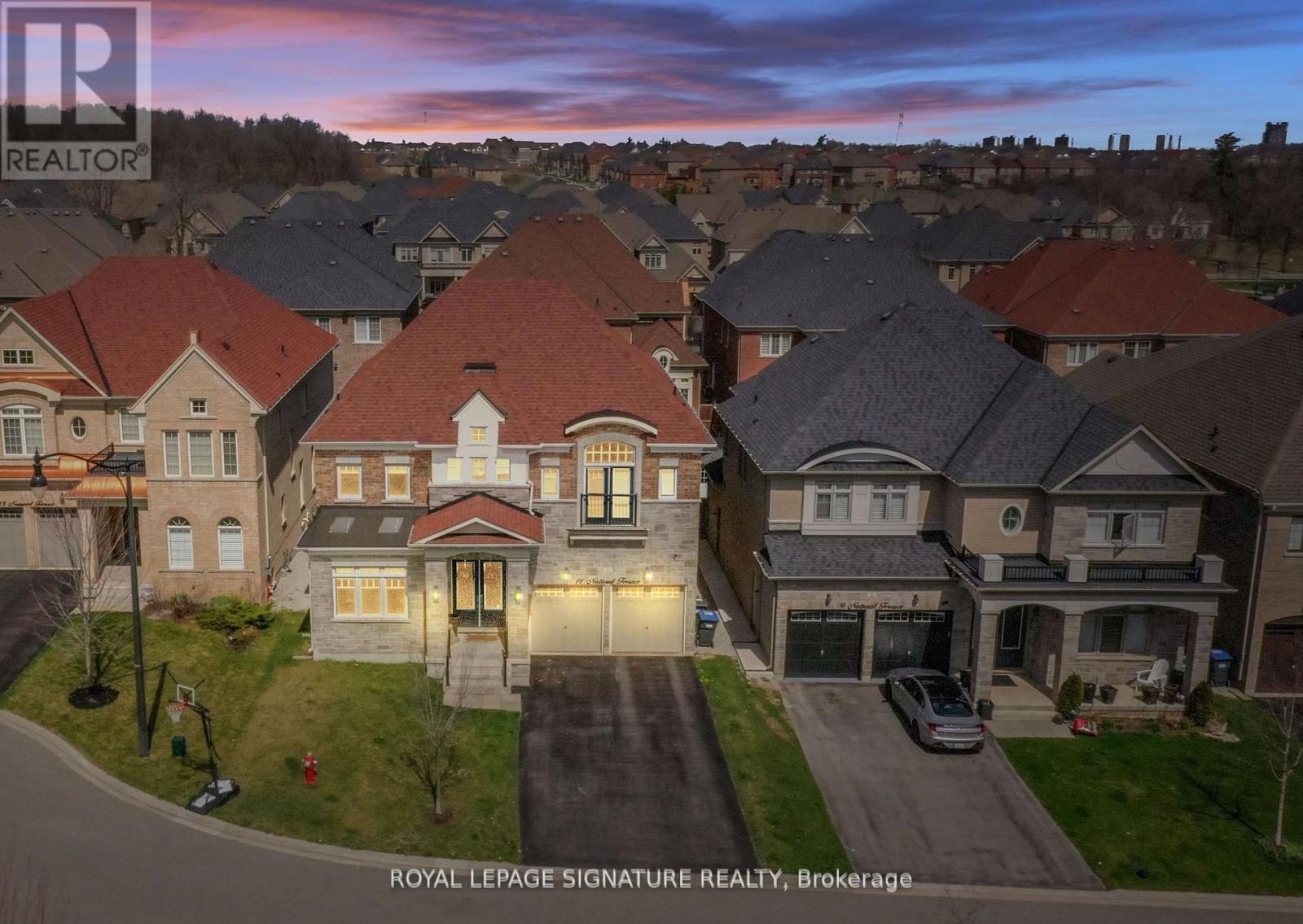
Highlights
Description
- Time on Housefulnew 14 hours
- Property typeSingle family
- Neighbourhood
- Median school Score
- Mortgage payment
Kaneff Built Luxurious Detached on a Private Street Backing on to Prestigious Lionhead Golf Course! Traditional Depth Premium 50' Wide Lot with Tandem 3 Car Garage & 4 Driveway Parking Spots. 4,227 Square Feet of Functional Layout with unique features that add immense Character to this home. 10' Ceilings on Main Floor with Hardwood & Pot Lights Through-out! Custom Kitchen with Centre Island, Wolf Range, Sub-Zero Wolf Fridge, Designer Backsplash, Pantry & Servery. Formal Dining Room with 19' Ceilings & a Grand Chandelier with Custom Ceiling Medallion! Open Concept Light Filled Great Room with 8 Panel Glass Doors, Waffle ceiling, Custom Shelving & Gas Fireplace. Main Floors Library Second Floor Family Room with Waffle Ceiling, Pot Lights &Hardwood Floors. Second Floor with 9' ceilings, Open Hallway overlooking Dining Room. Coffered Ceilings with Custom Molding in Primary Bedroom Suite, a 5 Pc Ensuite Bath with Floating Tub &a glass shower. Two Walk-in Closets (His & Hers)in Primary Bedroom with Built-in Organizers. All Bedrooms with Private Ensuite Baths & Walk-in closets (except one) with custom organizers. Main Floor Laundry Room with Storage Cabinets & Entrance to Garage. 8' Doors through-out the home, High Basement Ceilings. Fully Upgraded Home - Ready to Move-in! (id:63267)
Home overview
- Cooling Central air conditioning
- Heat source Electric
- Heat type Forced air
- Sewer/ septic Sanitary sewer
- # total stories 2
- # parking spaces 7
- Has garage (y/n) Yes
- # full baths 4
- # half baths 1
- # total bathrooms 5.0
- # of above grade bedrooms 4
- Flooring Hardwood
- Subdivision Credit valley
- Lot size (acres) 0.0
- Listing # W12264119
- Property sub type Single family residence
- Status Active
- Primary bedroom 5.33m X 5.18m
Level: 2nd - 2nd bedroom 4.62m X 3.84m
Level: 2nd - 4th bedroom 3.68m X 3.66m
Level: 2nd - 3rd bedroom 4.42m X 4.27m
Level: 2nd - Family room 5.61m X 3.66m
Level: In Between - Library 3.66m X 3.66m
Level: Main - Dining room 4.88m X 4.11m
Level: Main - Kitchen 4.42m X 3.96m
Level: Main - Living room 8.18m X 5.18m
Level: Main
- Listing source url Https://www.realtor.ca/real-estate/28561645/11-natural-terrace-brampton-credit-valley-credit-valley
- Listing type identifier Idx

$-5,600
/ Month

