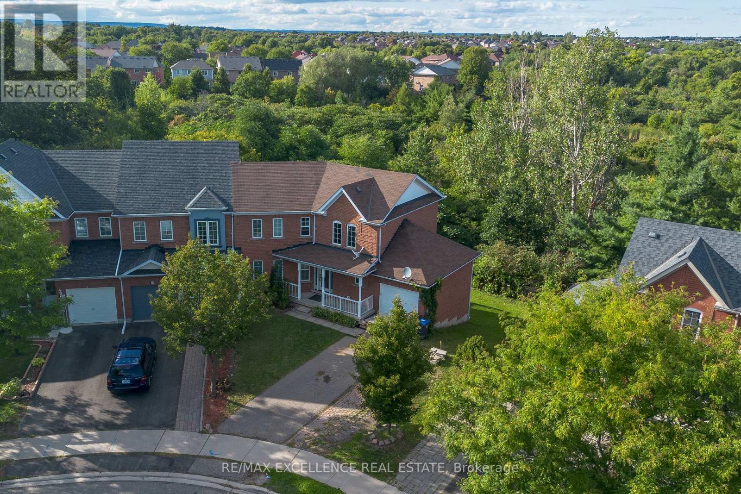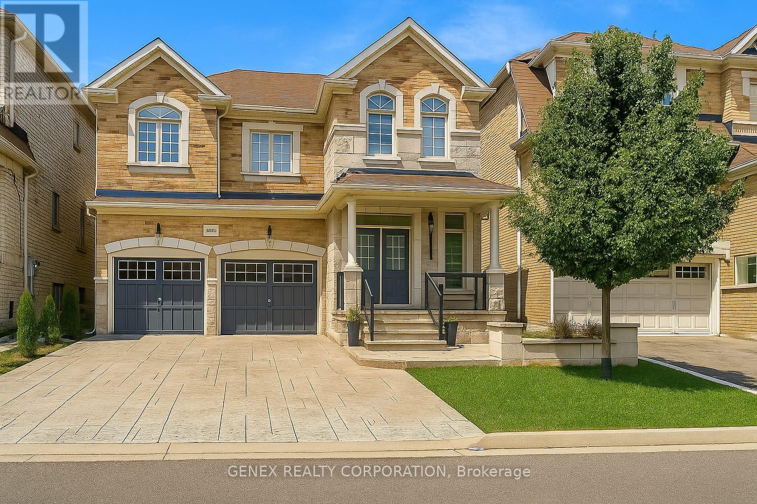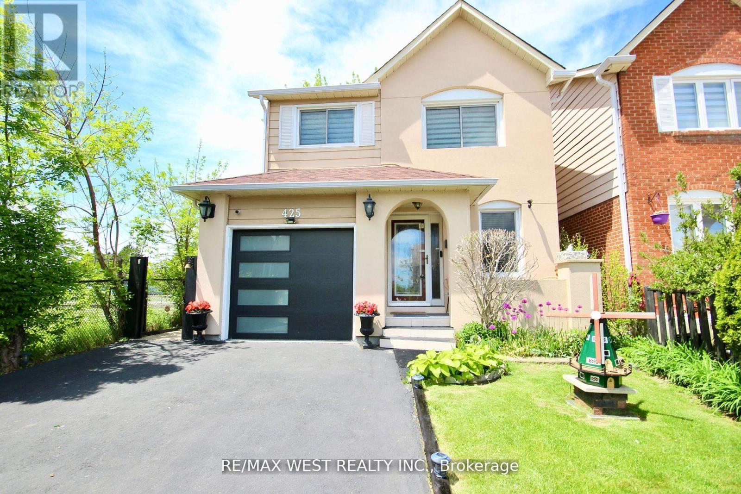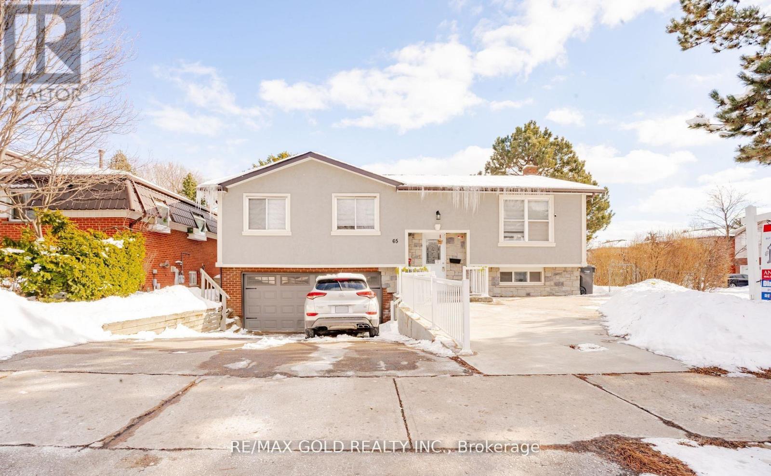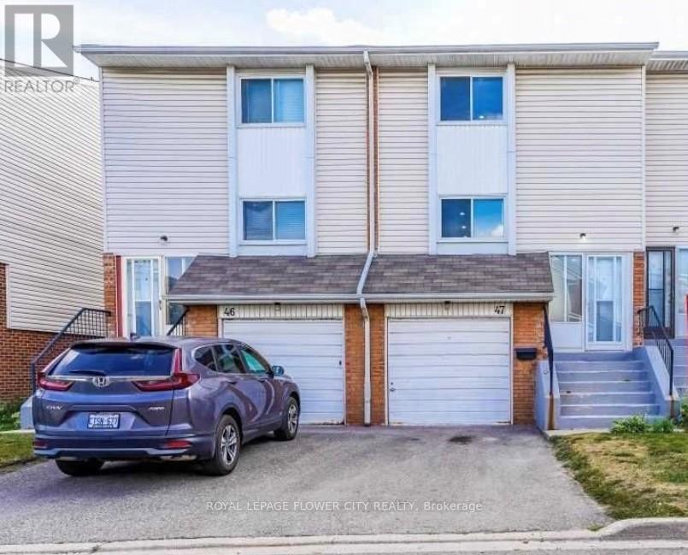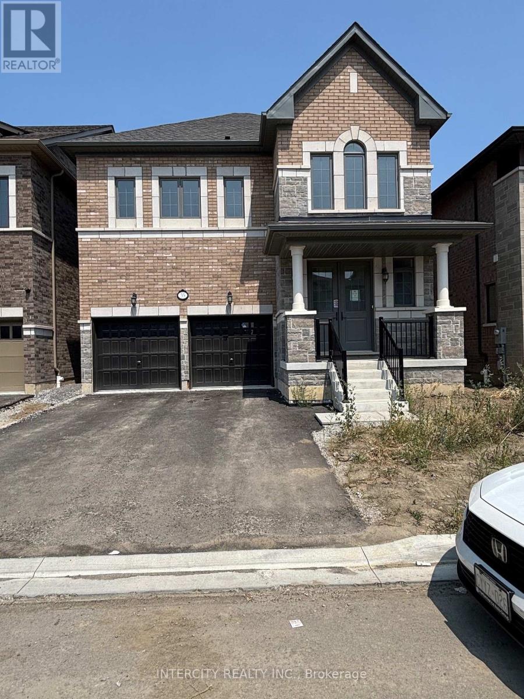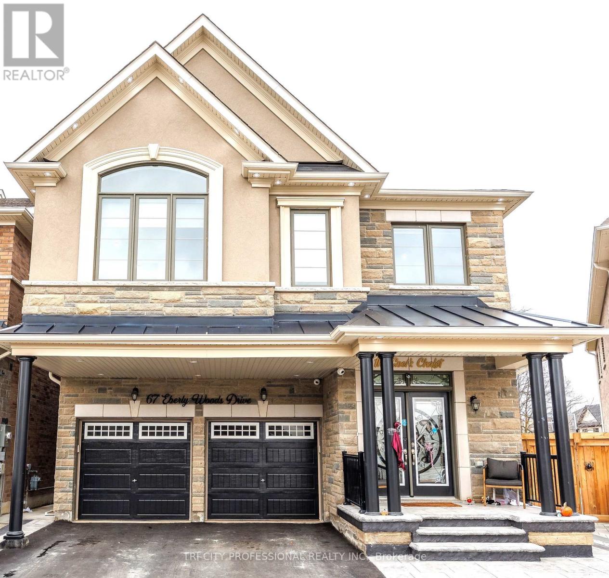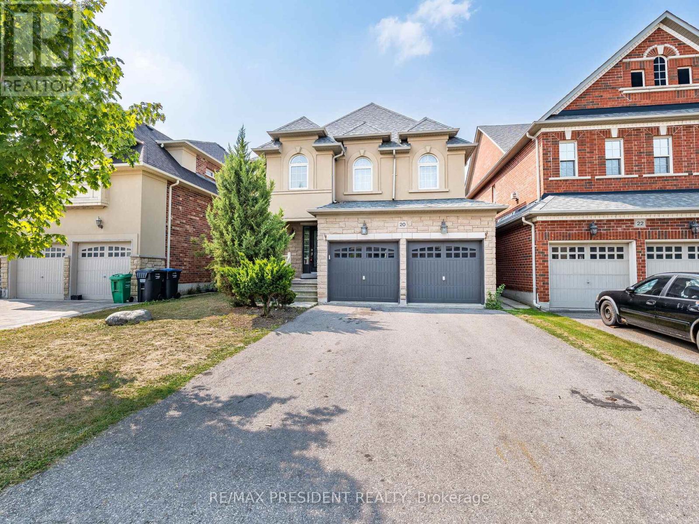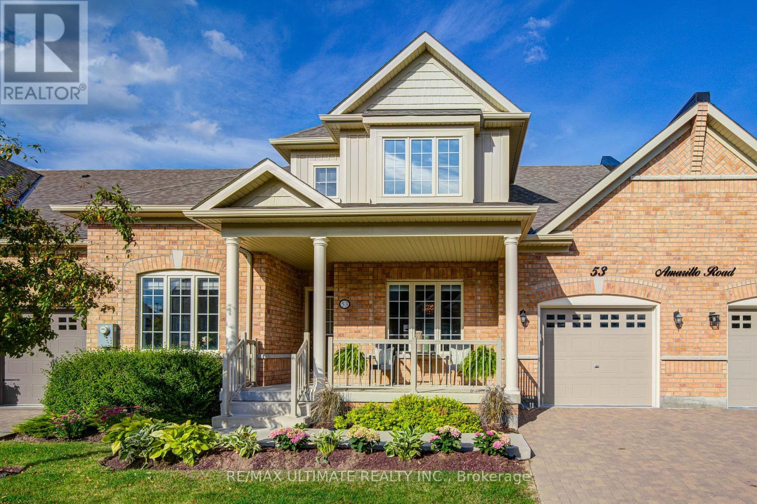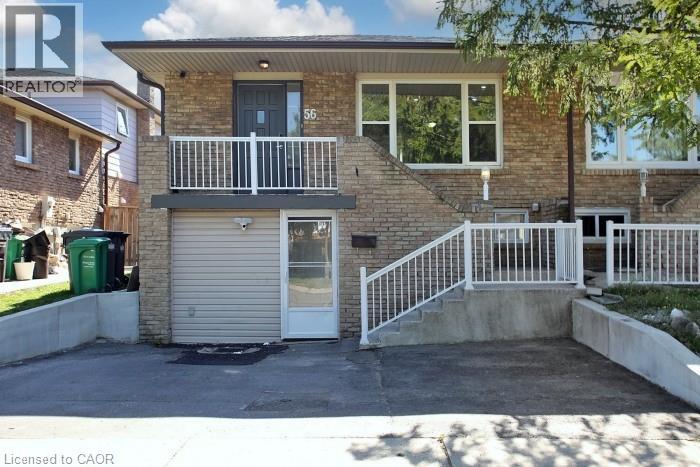- Houseful
- ON
- Brampton
- Sandringham-Wellington North
- 11 Trentonian St
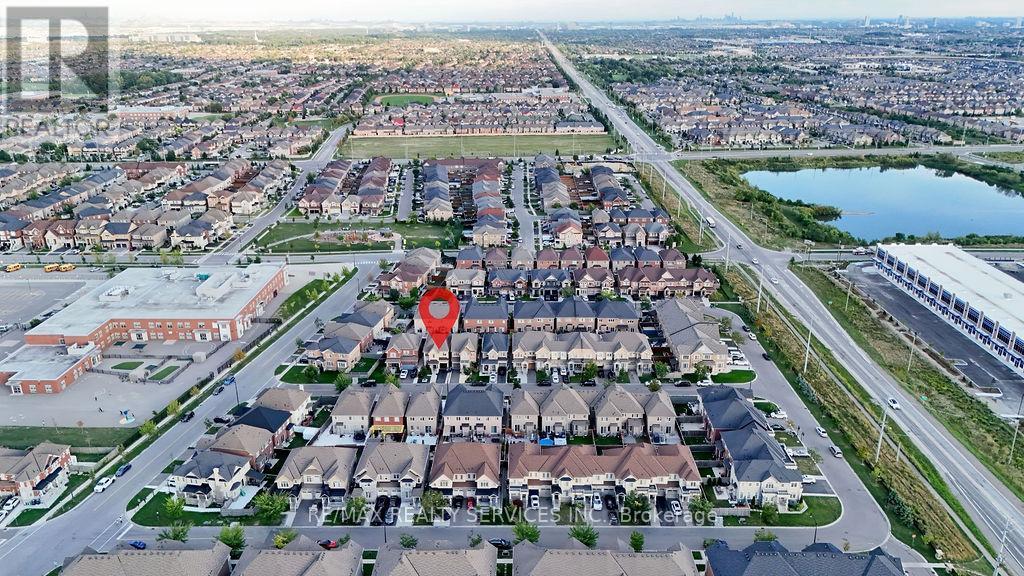
Highlights
This home is
0%
Time on Houseful
3 hours
School rated
6.7/10
Brampton
-0.07%
Description
- Time on Housefulnew 3 hours
- Property typeSingle family
- Neighbourhood
- Median school Score
- Mortgage payment
Stunning end-unit freehold townhouse that feels like a semi, offering close to 3,000 sq. ft. of finished living space. This home features soaring 9-ft ceilings, open-concept layout, a chefs kitchen with quartz counters, stainless steel appliances, large island. Over $100K spent on upgrades including a legally finished basement with rental potential, a two-tier backyard deck, and premium concrete work. Enjoy a spacious family room with fireplace. And you get 4 car Parking. A prime location near Hwy 410, top schools, parks, shopping, and transit in one of Bramptons most desirable neighbourhoods. (id:63267)
Home overview
Amenities / Utilities
- Cooling Central air conditioning
- Heat source Natural gas
- Heat type Forced air
- Sewer/ septic Sanitary sewer
Exterior
- # total stories 2
- Fencing Fenced yard
- # parking spaces 4
- Has garage (y/n) Yes
Interior
- # full baths 3
- # half baths 1
- # total bathrooms 4.0
- # of above grade bedrooms 5
- Flooring Hardwood, tile
Location
- Subdivision Sandringham-wellington north
- Directions 2227139
Lot/ Land Details
- Lot desc Landscaped
Overview
- Lot size (acres) 0.0
- Listing # W12383786
- Property sub type Single family residence
- Status Active
Rooms Information
metric
- Bathroom 2.44m X 2.13m
Level: Basement - Living room 4.1m X 6.4m
Level: Main - Eating area 2.9m X 2.74m
Level: Main - Family room 4.06m X 4.88m
Level: Main - Kitchen 2.97m X 3.66m
Level: Main - Laundry 1.83m X 1.83m
Level: Upper - 2nd bedroom 3.05m X 3.05m
Level: Upper - 4th bedroom 2.95m X 3.66m
Level: Upper - 3rd bedroom 4.01m X 3.81m
Level: Upper - Primary bedroom 4.52m X 4.57m
Level: Upper - Bathroom 2.44m X 1.83m
Level: Upper
SOA_HOUSEKEEPING_ATTRS
- Listing source url Https://www.realtor.ca/real-estate/28820085/11-trentonian-street-brampton-sandringham-wellington-north-sandringham-wellington-north
- Listing type identifier Idx
The Home Overview listing data and Property Description above are provided by the Canadian Real Estate Association (CREA). All other information is provided by Houseful and its affiliates.

Lock your rate with RBC pre-approval
Mortgage rate is for illustrative purposes only. Please check RBC.com/mortgages for the current mortgage rates
$-2,611
/ Month25 Years fixed, 20% down payment, % interest
$
$
$
%
$
%

Schedule a viewing
No obligation or purchase necessary, cancel at any time
Nearby Homes
Real estate & homes for sale nearby

