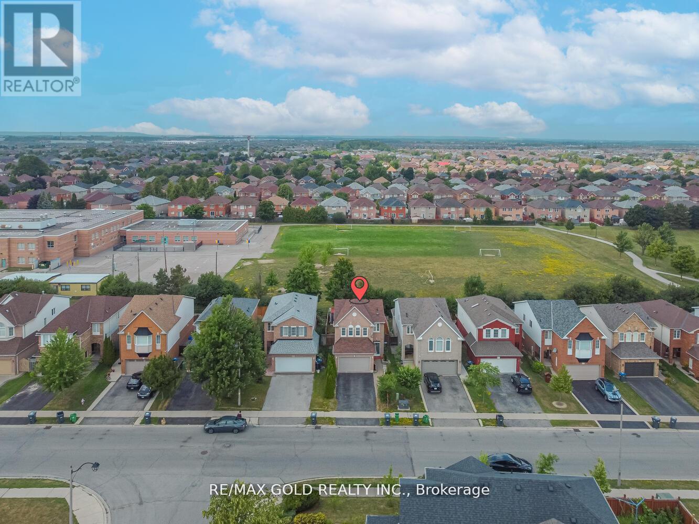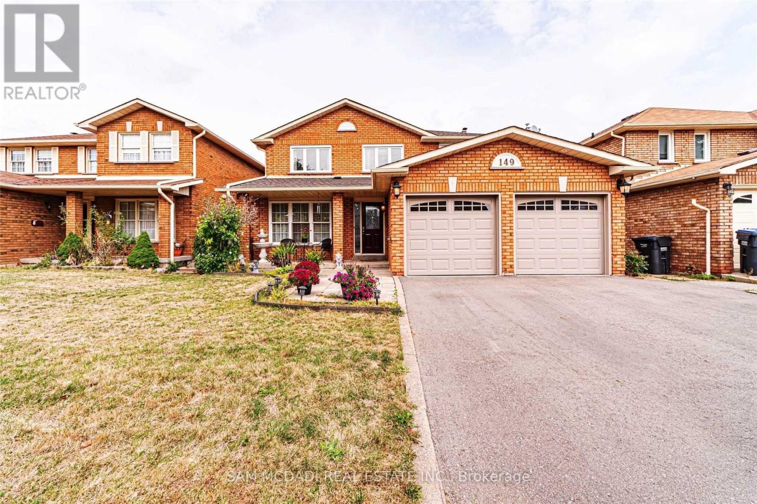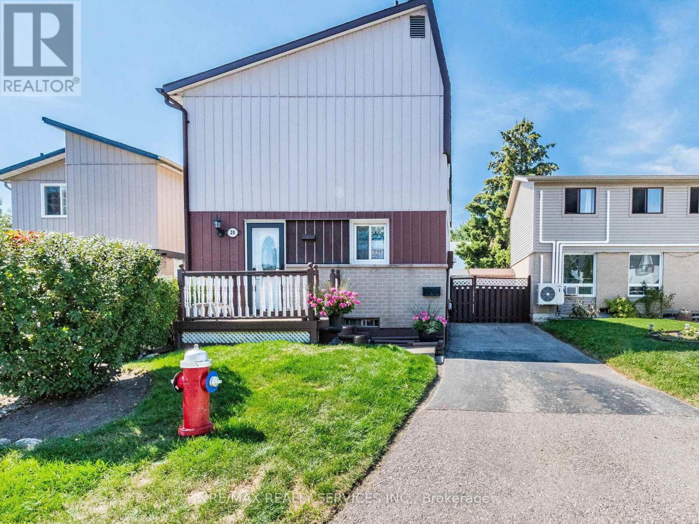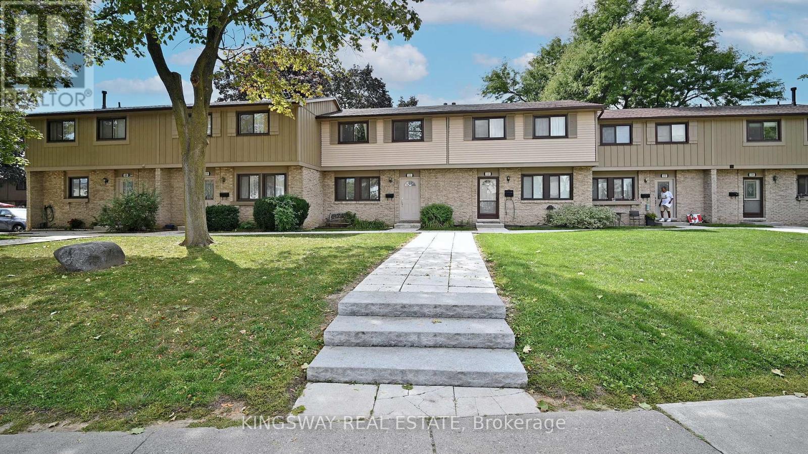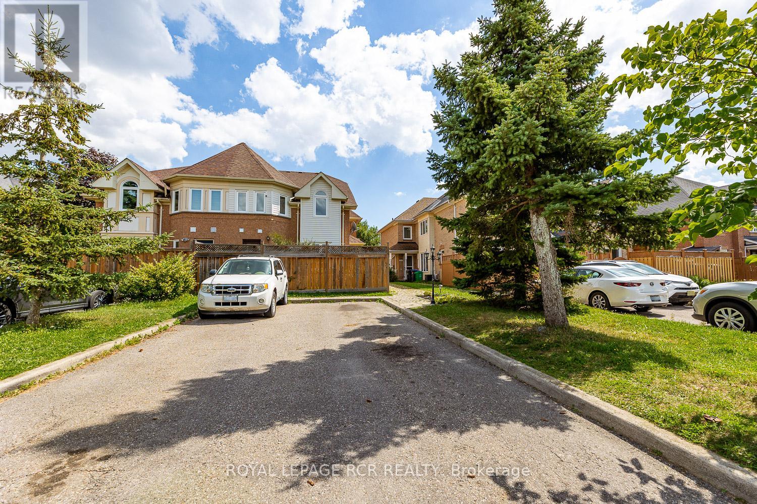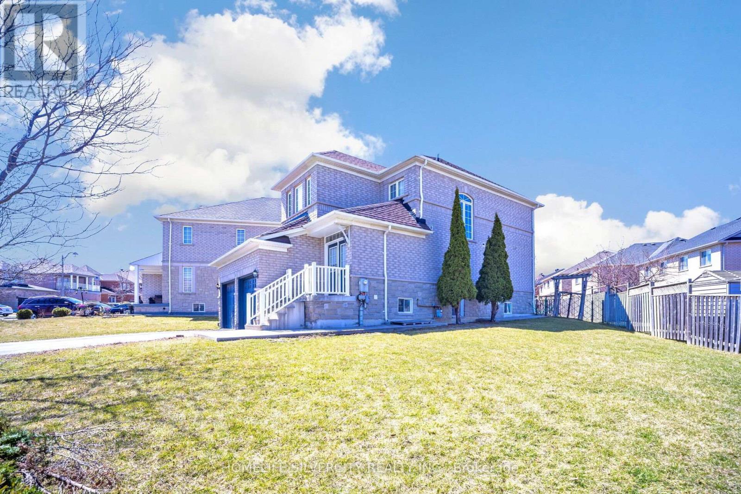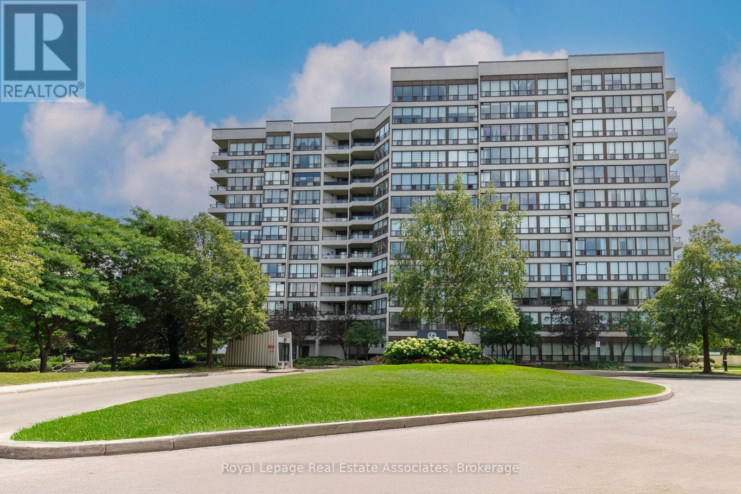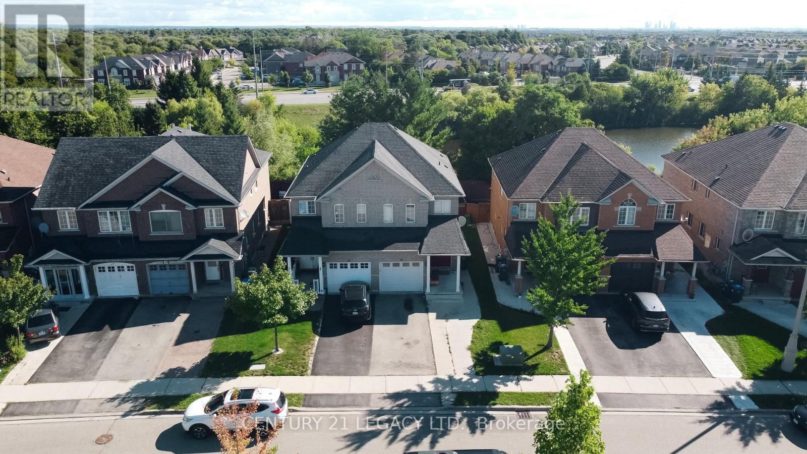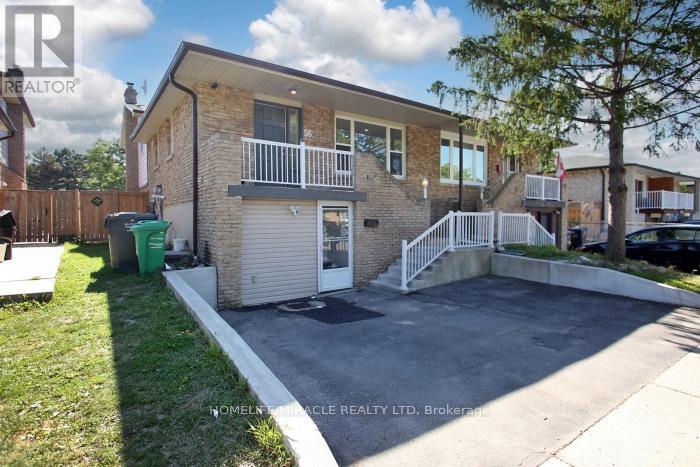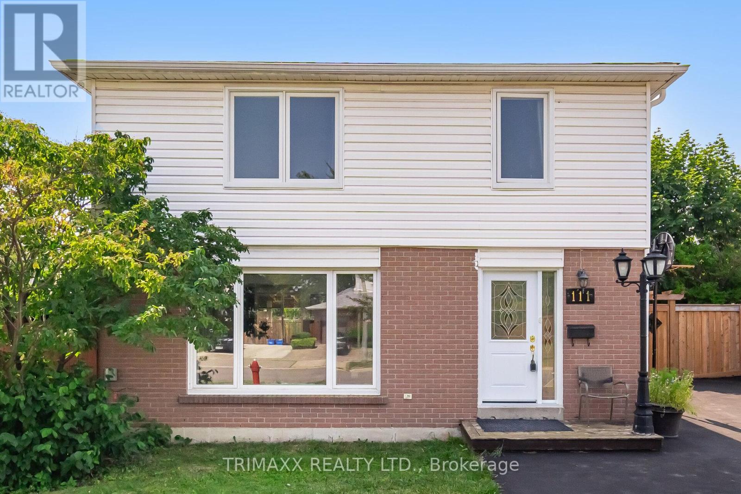
Highlights
Description
- Time on Housefulnew 18 hours
- Property typeSingle family
- Neighbourhood
- Median school Score
- Mortgage payment
This bright and charming detached 2-storey home is situated on a premium 55 x 110 ft lot. The spacious living room features a large bay window that fills the space with natural light and offers a beautiful view of the front yard. The dining area includes a large sliding door that opens to a generous backyard perfect for children to play or for outdoor entertaining. The open-concept kitchen has a window overlooking the backyard, creating a warm and inviting space. The main floor is enhanced with brand-new pot lights throughout. Upstairs, you'll find three generously sized bedrooms and two full bathrooms. The finished basement offers an open-concept layout with an additional bedroom and bathroom, making it ideal for extended family or guests. There's also excellent potential for conversion into a separate basement apartment to generate rental income perfect for first-time buyers or savvy investors. Located within walking distance to Folkstone Public School and Georges Vanier Catholic Elementary School, this home is ideally positioned for families. Don't miss the opportunity to see this home in person its one you have to experience to truly appreciate! (id:63267)
Home overview
- Cooling Central air conditioning
- Heat source Natural gas
- Heat type Forced air
- Sewer/ septic Sanitary sewer
- # total stories 2
- Fencing Fenced yard
- # parking spaces 4
- # full baths 3
- # half baths 1
- # total bathrooms 4.0
- # of above grade bedrooms 4
- Flooring Laminate, ceramic, hardwood
- Subdivision Southgate
- Lot desc Landscaped
- Lot size (acres) 0.0
- Listing # W12382018
- Property sub type Single family residence
- Status Active
- Primary bedroom 3.83m X 3.38m
Level: 2nd - 2nd bedroom 3.37m X 2.7m
Level: 2nd - 3rd bedroom 4.29m X 2.6m
Level: 2nd - Bedroom 3.05m X 3.04m
Level: Lower - Recreational room / games room 6.49m X 3.04m
Level: Lower - Dining room 3.28m X 2.72m
Level: Main - Kitchen 3.27m X 2.88m
Level: Main - Living room 5.05m X 3.29m
Level: Main
- Listing source url Https://www.realtor.ca/real-estate/28816242/111-folkstone-crescent-brampton-southgate-southgate
- Listing type identifier Idx

$-2,053
/ Month

