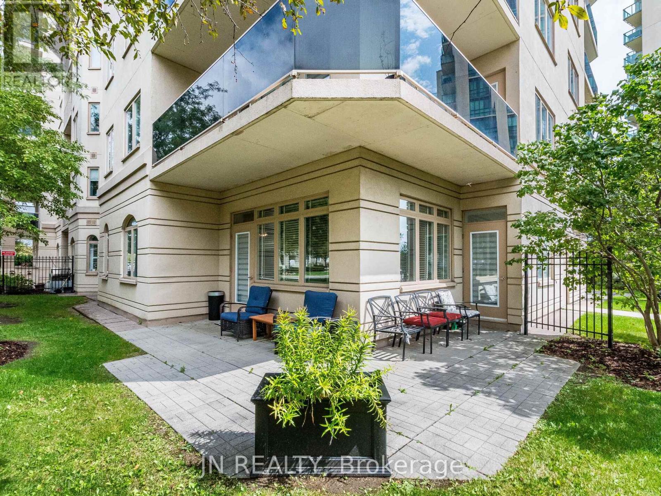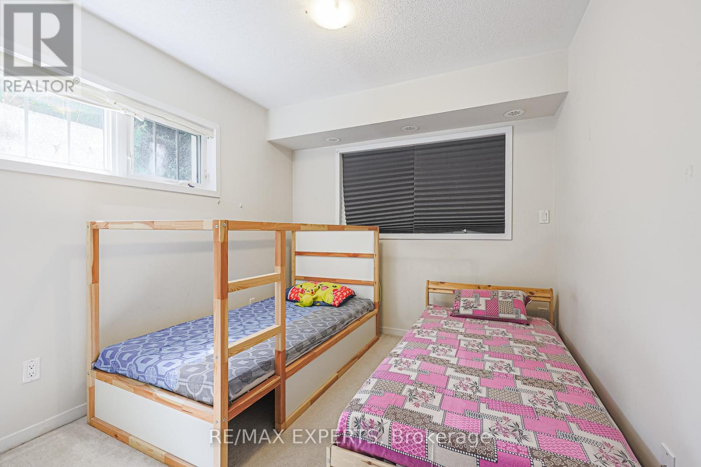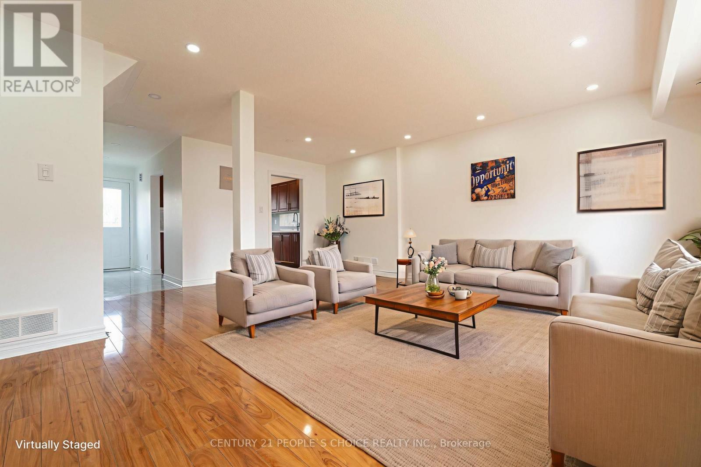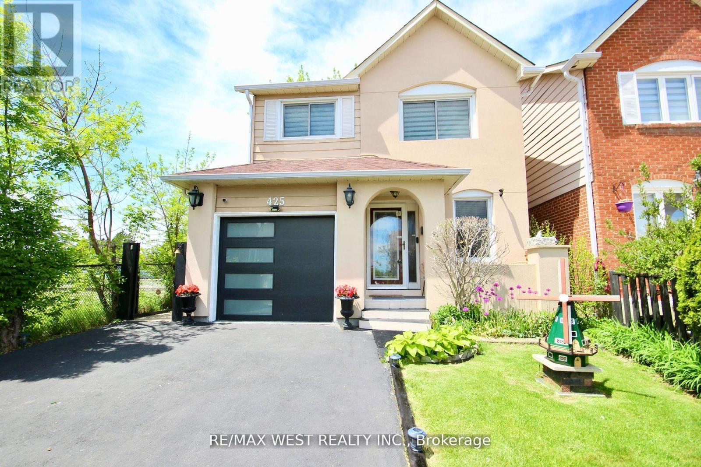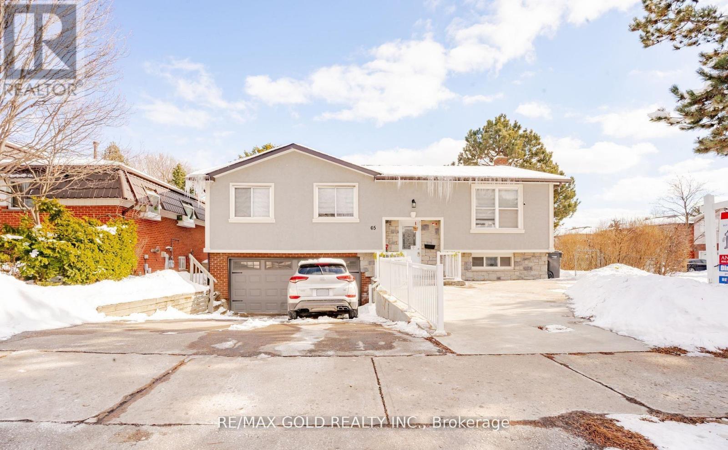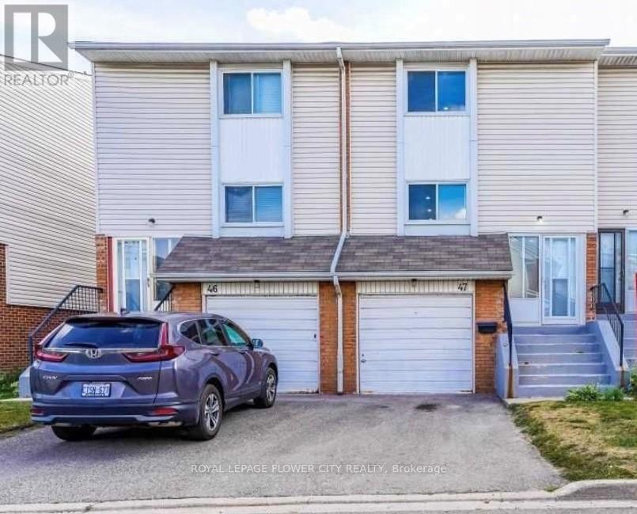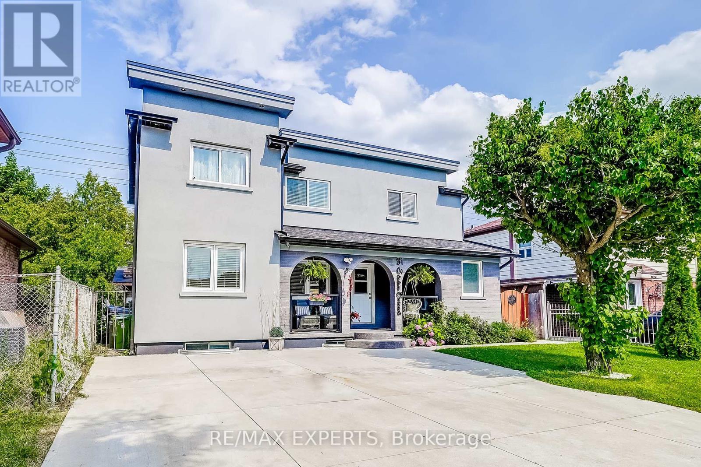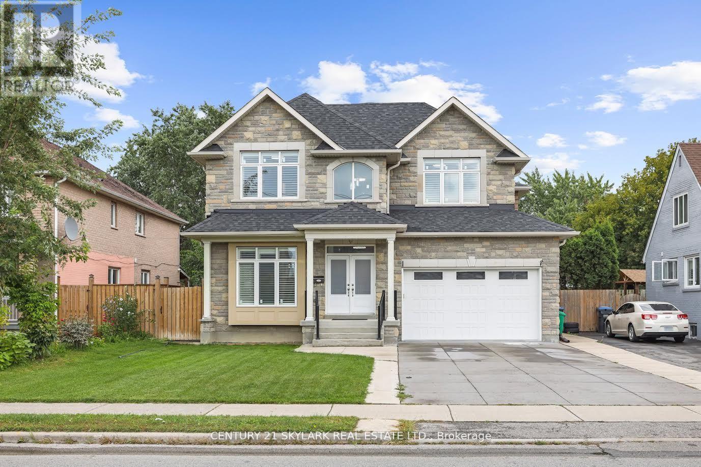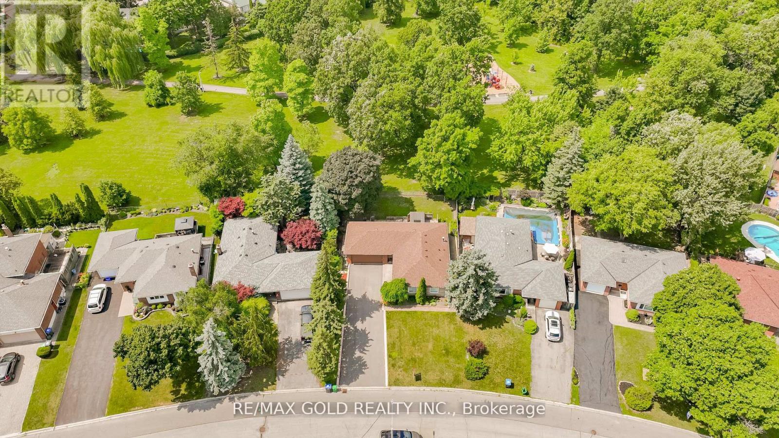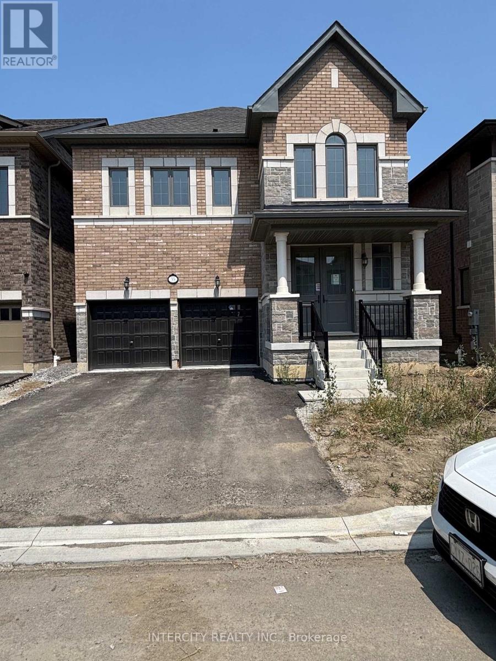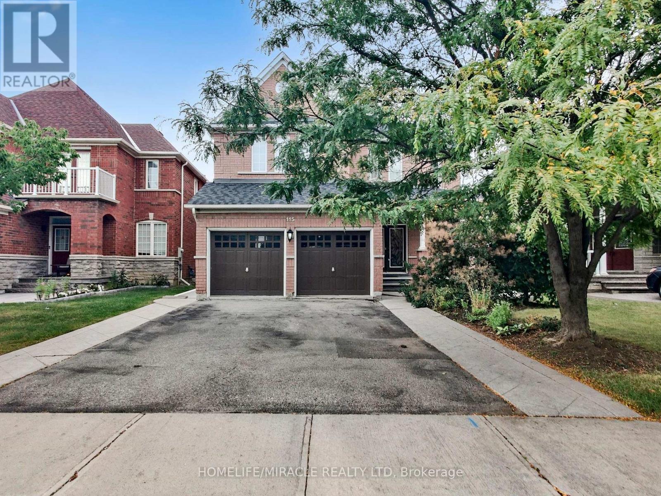
Highlights
This home is
25%
Time on Houseful
8 Days
School rated
7/10
Brampton
-0.07%
Description
- Time on Houseful8 days
- Property typeSingle family
- Neighbourhood
- Median school Score
- Mortgage payment
Welcome to your dream home! This beautifully designed 4+2-bedroom, 3 ensuite bathroom, Big office room on the main floor, residence offers the perfect environment for a growing family. With its spacious layout, this home features a gourmet kitchen, a large family room, and a separate dining area, providing plenty of room for entertaining and family gatherings, offering comfort and convenience for everyone in the family. Approx living space over 4000 Sft. Home Total 6 Bedrooms & 5 Washrooms. Basement Apartment 2 Bedroom, 1 Washrooms With Separate Entrance, Income Potential Concrete Sides & Patio; Garden Shed. Open Concept Lots Of Sunlight. Don't miss this house. This is one of the unique houses. (id:63267)
Home overview
Amenities / Utilities
- Cooling Central air conditioning
- Heat source Natural gas
- Heat type Forced air
- Sewer/ septic Sanitary sewer
Exterior
- # total stories 2
- Fencing Fenced yard
- # parking spaces 6
- Has garage (y/n) Yes
Interior
- # full baths 4
- # half baths 1
- # total bathrooms 5.0
- # of above grade bedrooms 6
- Flooring Hardwood
Location
- Subdivision Bram east
Overview
- Lot size (acres) 0.0
- Listing # W12367835
- Property sub type Single family residence
- Status Active
Rooms Information
metric
- 2nd bedroom 3.51m X 4.11m
Level: 2nd - Bedroom 6.38m X 4.06m
Level: 2nd - 4th bedroom 4.65m X 4.22m
Level: 2nd - 3rd bedroom 3.51m X 3.68m
Level: 2nd - Family room 6.65m X 4.22m
Level: 2nd - Bedroom 3.48m X 3.58m
Level: Basement - 2nd bedroom 3.48m X 3.23m
Level: Basement - Laundry 3.73m X 3.73m
Level: Basement - Living room 3.71m X 3.58m
Level: Basement - Kitchen 4.65m X 4.65m
Level: Basement - Dining room 4.38m X 3.51m
Level: Main - Office 3.71m X 2.77m
Level: Main - Family room 5.21m X 3.71m
Level: Main - Living room 4.5m X 3.76m
Level: Main - Eating area 3.4m X 4.22m
Level: Main - Kitchen 3m X 4.22m
Level: Main
SOA_HOUSEKEEPING_ATTRS
- Listing source url Https://www.realtor.ca/real-estate/28785319/115-long-meadow-road-brampton-bram-east-bram-east
- Listing type identifier Idx
The Home Overview listing data and Property Description above are provided by the Canadian Real Estate Association (CREA). All other information is provided by Houseful and its affiliates.

Lock your rate with RBC pre-approval
Mortgage rate is for illustrative purposes only. Please check RBC.com/mortgages for the current mortgage rates
$-3,200
/ Month25 Years fixed, 20% down payment, % interest
$
$
$
%
$
%

Schedule a viewing
No obligation or purchase necessary, cancel at any time

