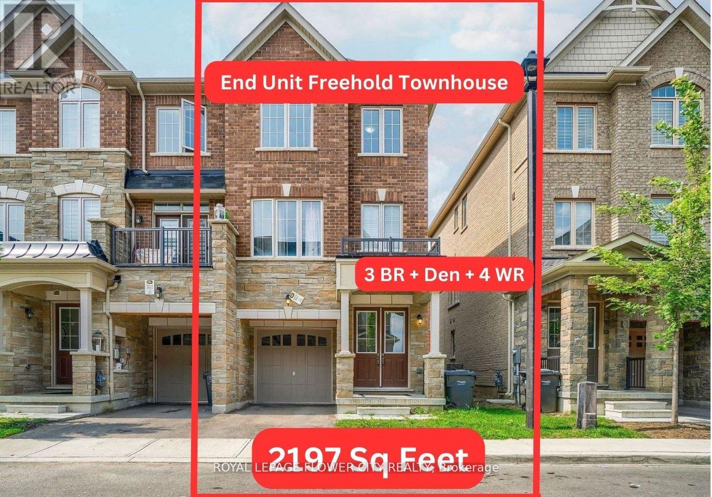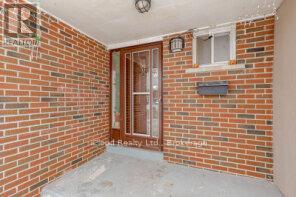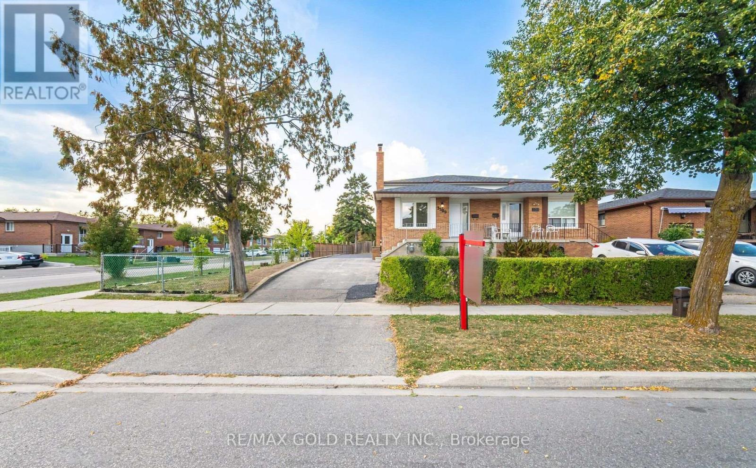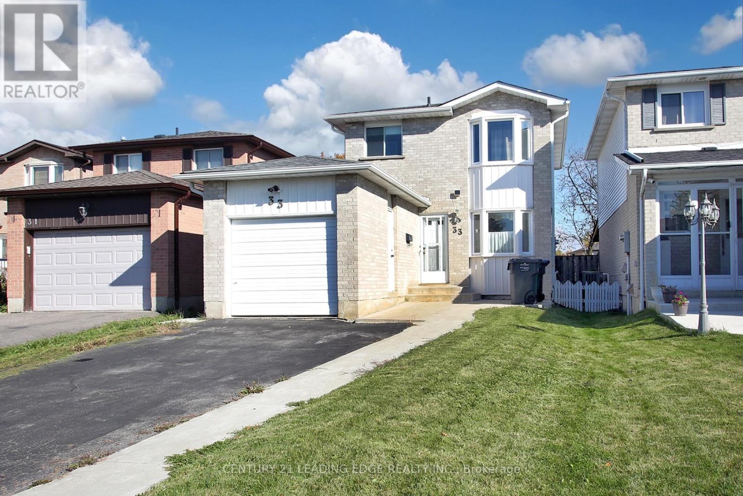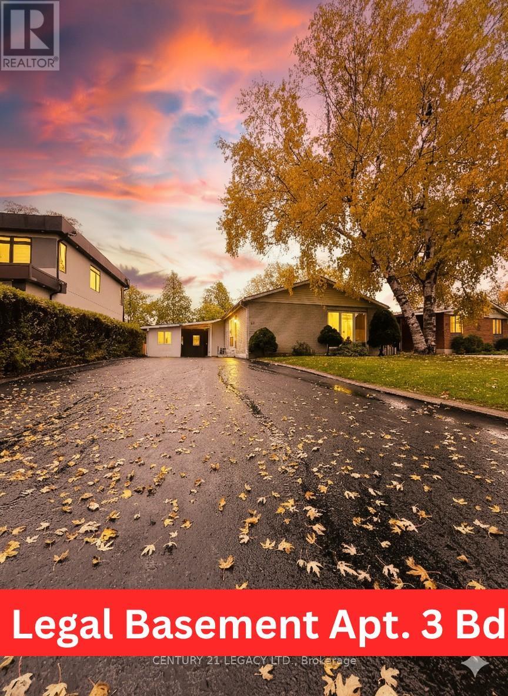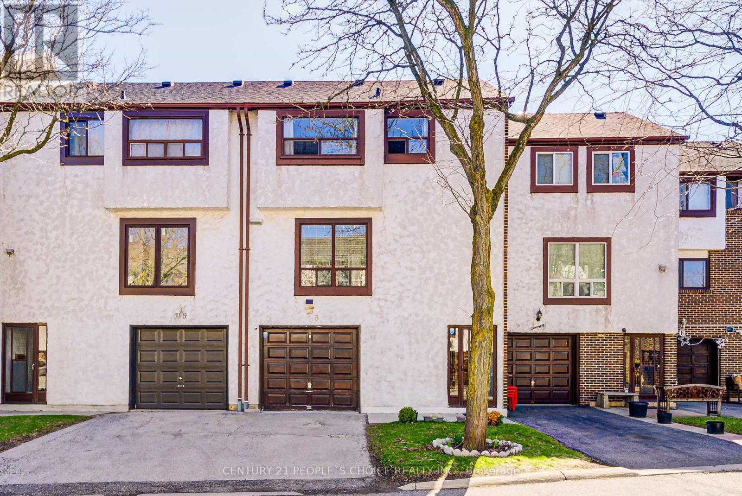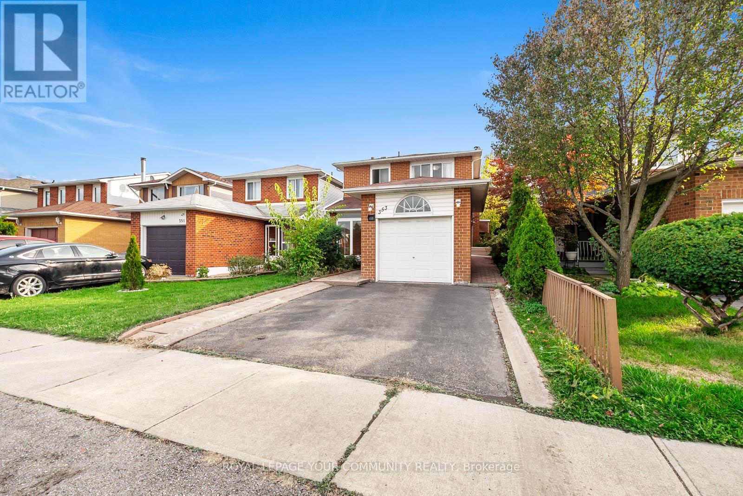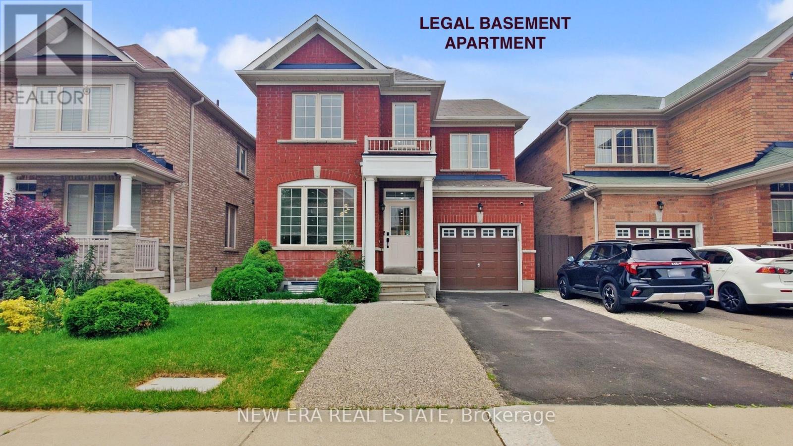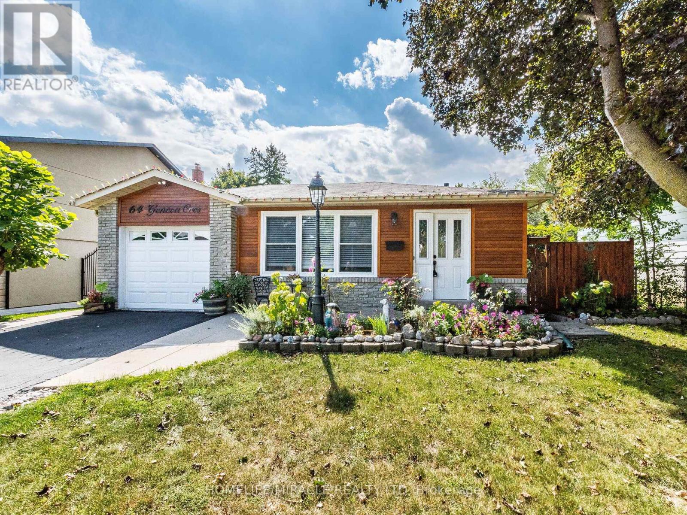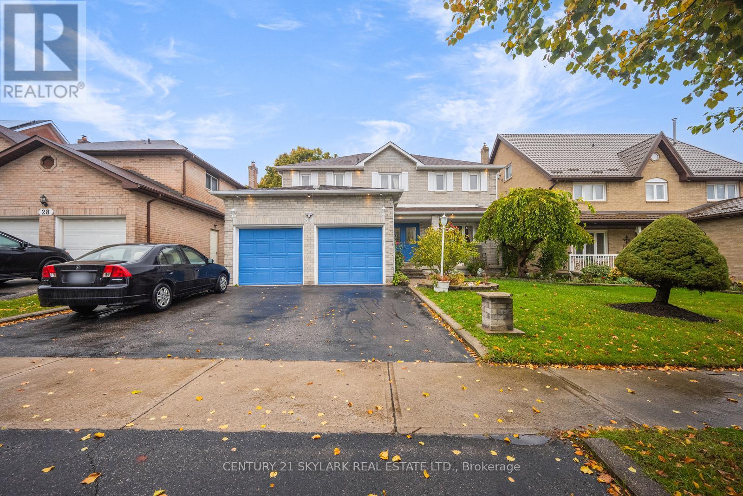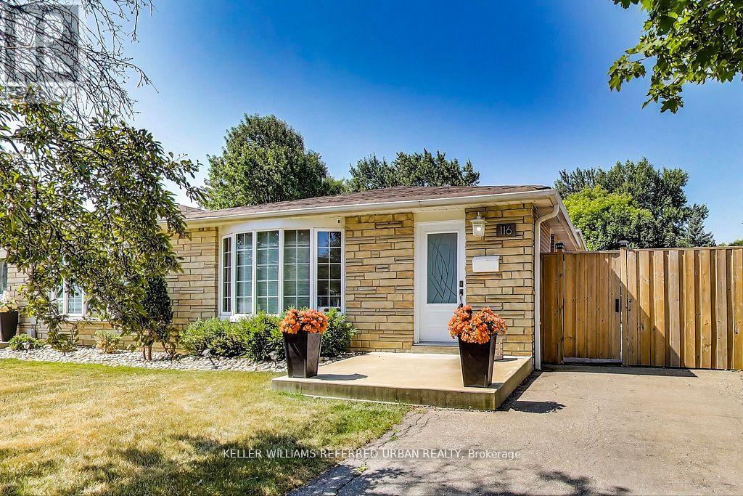
Highlights
Description
- Time on Housefulnew 2 days
- Property typeSingle family
- Neighbourhood
- Median school Score
- Mortgage payment
Welcome to this well-maintained semi-detached backsplit bungalow, perfectly situated in a family-friendly neighborhood near Queen St E & Finchgate Blvd. This charming home sits on a generous 35 ft wide by almost 170 ft deep lot - offering a spacious backyard ideal for kids to play, weekend projects, or outdoor entertaining. Featuring 3 bedrooms and 1.5 baths, this home is filled with natural light and enhanced by custom cordless blinds throughout. The bright and functional layout includes a spacious recreation room in the basement with a kitchenette, perfect for extended family or hosting guests. Enjoy outdoor living with a stamped concrete patio, natural gas line for BBQ, and two backyard sheds - one fully equipped with electrical connections and heating, providing the perfect space for a hobby room, play area, or private retreat. Additional highlights include ample under-stairs storage and a new AC (2024) for your comfort and peace of mind. A true family home in a welcoming community, close to schools, parks, shopping, and transit - this property offers both comfort and convenience for today's growing families. (id:63267)
Home overview
- Cooling Central air conditioning
- Heat source Natural gas
- Heat type Forced air
- Sewer/ septic Sanitary sewer
- # parking spaces 3
- # full baths 1
- # half baths 1
- # total bathrooms 2.0
- # of above grade bedrooms 3
- Flooring Ceramic, hardwood
- Subdivision Southgate
- Lot size (acres) 0.0
- Listing # W12487206
- Property sub type Single family residence
- Status Active
- Recreational room / games room 6.7m X 3.8m
Level: Basement - Dining room 3.3m X 3.4m
Level: Main - 2nd bedroom 3.3m X 2.5m
Level: Main - Kitchen 3.3m X 3.3m
Level: Main - Primary bedroom 3.3m X 4.1m
Level: Main - Living room 4.8m X 3.3m
Level: Main - 3rd bedroom 2.2m X 3m
Level: Main
- Listing source url Https://www.realtor.ca/real-estate/29043244/116-fallingdale-crescent-brampton-southgate-southgate
- Listing type identifier Idx

$-1,997
/ Month

