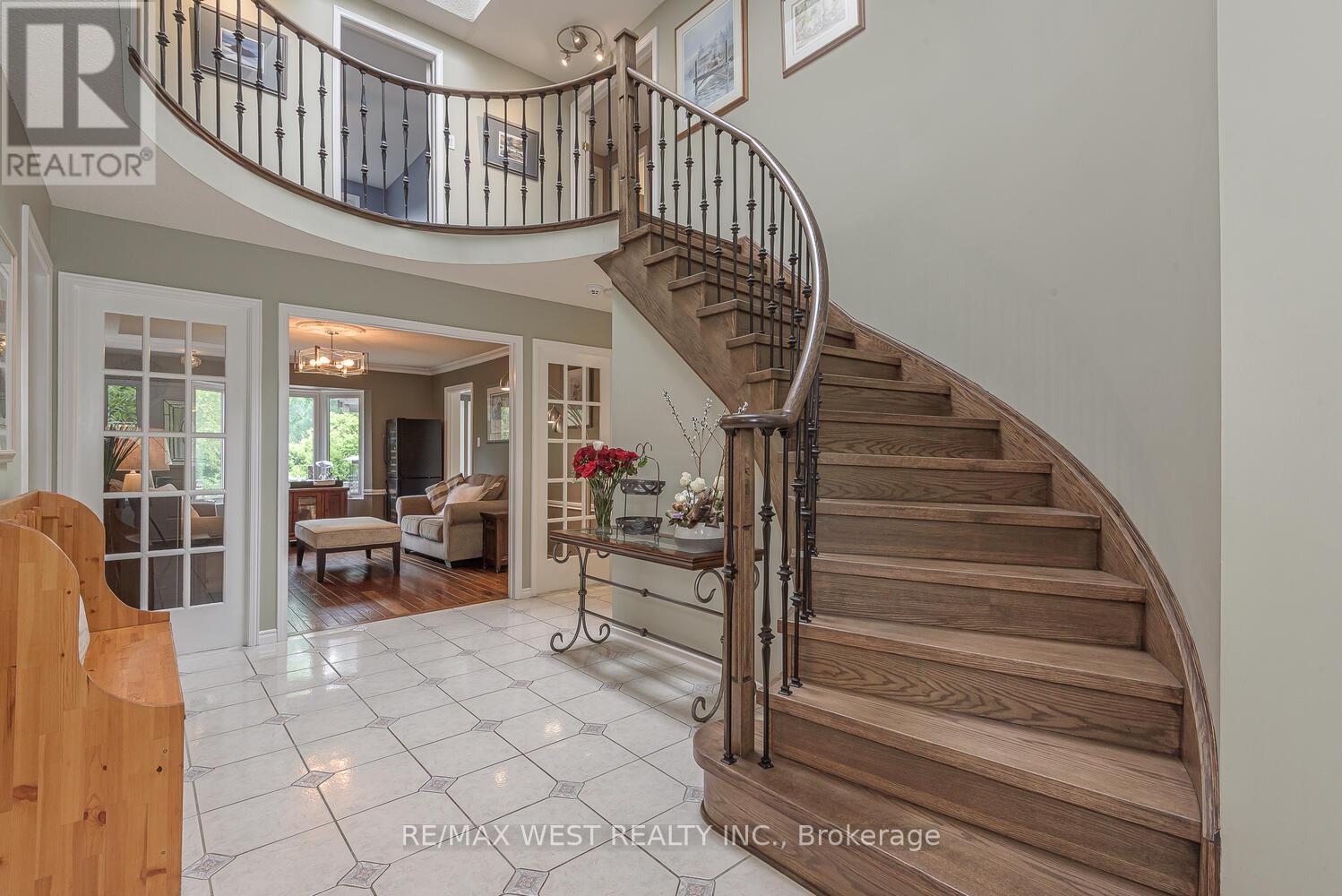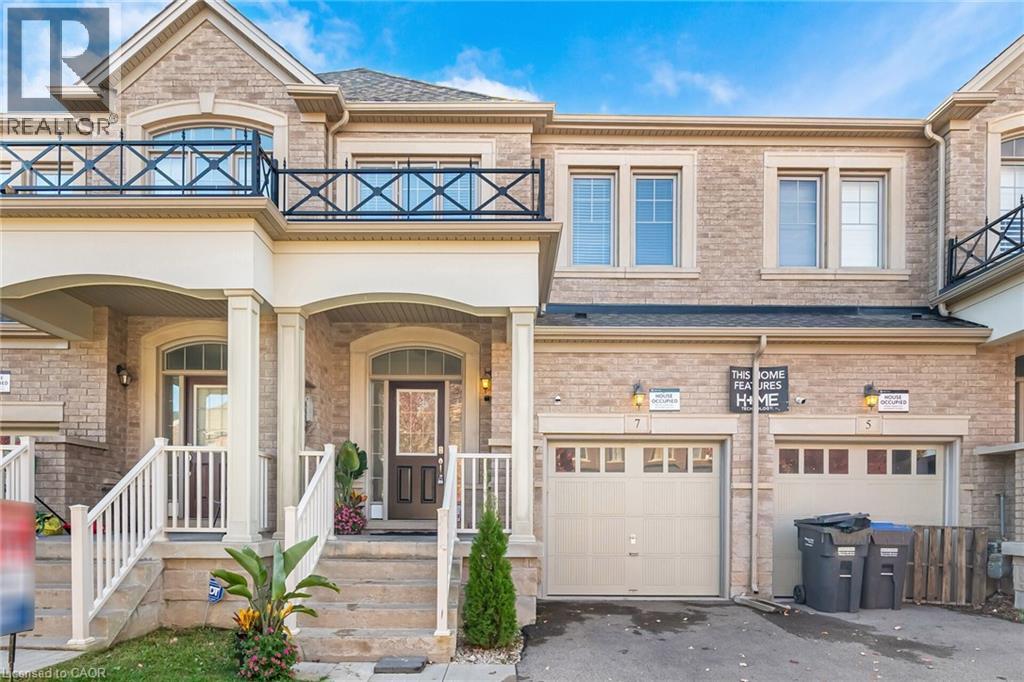- Houseful
- ON
- Brampton
- Heart Lake East
- 12 Barr Cres

Highlights
Description
- Time on Houseful61 days
- Property typeSingle family
- Neighbourhood
- Median school Score
- Mortgage payment
AMAZING WHITE SPRUCE ESTATES GORGEOUS UPGRADED PROPERTY THROUGH-OUT SITUATED IN THE QUIET + SAFE COURT SECTION OF THIS FAMILY NEIGHBOURHOOD! SITUATED ON A SPECTACULAR LOT WITH MATURE TREES, TWO TIER DECKING WITH AWNINGS + LIGHTING! SUNKEN HOT TUB! TRIPLE DRIVEWAY -FITS 9 CARS! RENOVATED LARGE KITCHEN. W/O TO DECKS. PRIVACY, YOU CAN OVERLOOK HEART LAKE CONSERVATION FROM UPPER LEVEL ALSO! GORGEOUS HARDWOOD CUSTOM HICKORY WOOD STAIRCASE WITH WROUGHT IRON. HUGE ROOMS AND PRIMARY BEDROOM WITH UPGRADED 5PC ENSUITE. HARDWOOD ON UPPER LEVEL TOO. NEWER SKYLIGHT, FINISHED BASEMENT WITH 2 MORE BEDROOMS + 3PC BATH AND GYM. COZY BROADLOOM, CROWN MOULDING, POT LIGHTING, CAC, CVAC AND BELL SECURITY SYSTEM, ROOF 2019, WINDOWS AND PATIO DOORS 2017, KITCHEN AND FURNACE 2020, SHOWS 10++. PLS NOTE THIS IS A UNIQUE AND SOUGHT AFTER NEIGHBOURHOOD WITH VARIOUS VALUES DEPENDING ON WHERE ITS SITUTATED. THE LOT, SQFT + UPGRADES. THIS MEADOWVALE MODEL FEATURES THE FORMAL DINING RM IN THE MIDDLE, CURRENTLY THIER LIVING ROOM + PREFER THE DINING ROOM AT THE FRONT ROOM. WHAT A VIEW WITH ALL THE COLOURS IN THE FALL! BEING BESIDE HEART LAKE CONSERVATION. AWESOME HOME! (id:63267)
Home overview
- Cooling Central air conditioning
- Heat source Natural gas
- Heat type Forced air
- # total stories 2
- Fencing Fenced yard
- # parking spaces 11
- Has garage (y/n) Yes
- # full baths 3
- # half baths 1
- # total bathrooms 4.0
- # of above grade bedrooms 6
- Flooring Hardwood, carpeted
- Has fireplace (y/n) Yes
- Subdivision Heart lake east
- Lot size (acres) 0.0
- Listing # W12248708
- Property sub type Single family residence
- Status Active
- 2nd bedroom 4.1m X 3.5m
Level: 2nd - 4th bedroom 3.39m X 3.1m
Level: 2nd - 3rd bedroom 3.6m X 3.4m
Level: 2nd - Primary bedroom 7.6m X 3.77m
Level: 2nd - 5th bedroom 3.2m X 3.04m
Level: Basement - Recreational room / games room 5.8m X 5.4m
Level: Basement - Bathroom 3.2m X 3.04m
Level: Basement - Kitchen 5.95m X 3.45m
Level: Main - Dining room 5.1m X 3.78m
Level: Main - Family room 5.8m X 3.4m
Level: Main - Living room 5.1m X 3.41m
Level: Main
- Listing source url Https://www.realtor.ca/real-estate/28528476/12-barr-crescent-brampton-heart-lake-east-heart-lake-east
- Listing type identifier Idx

$-3,466
/ Month












