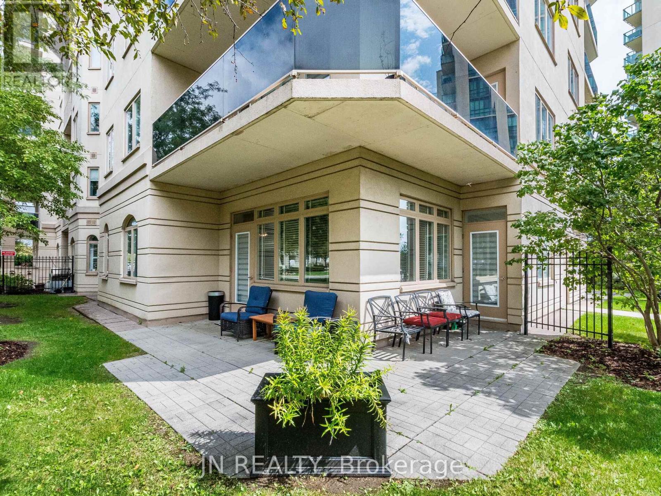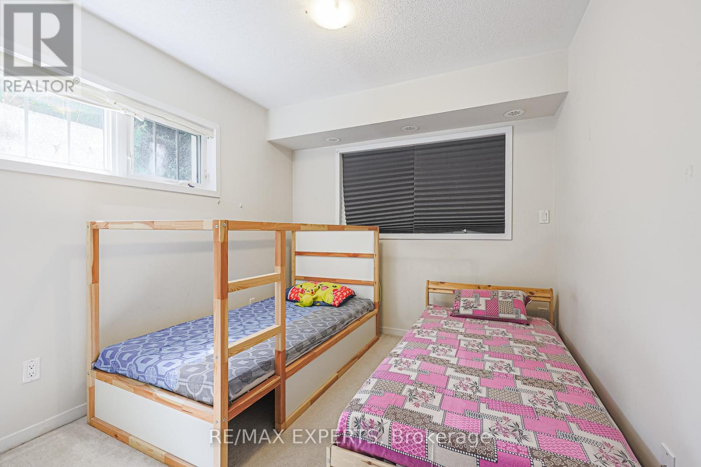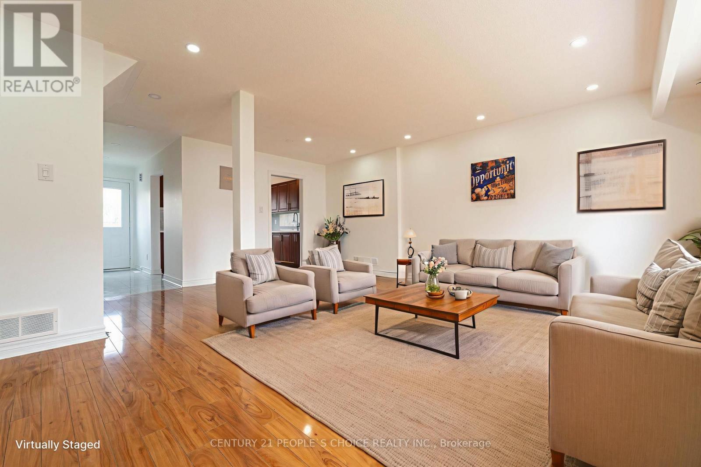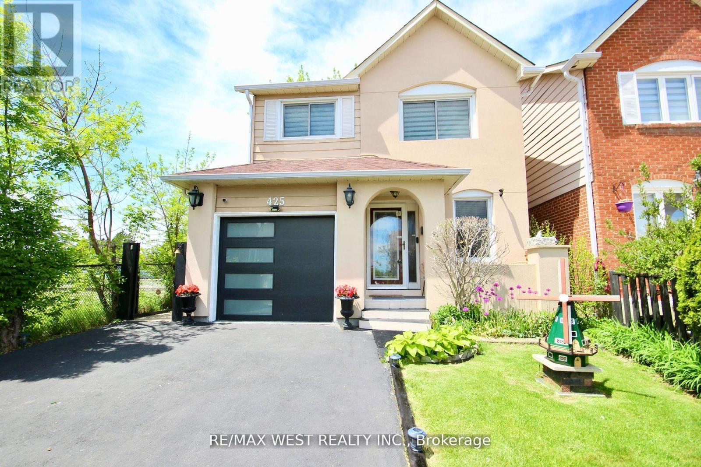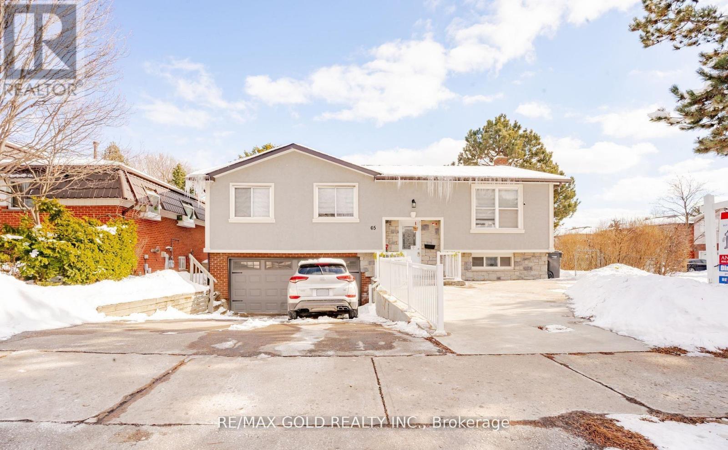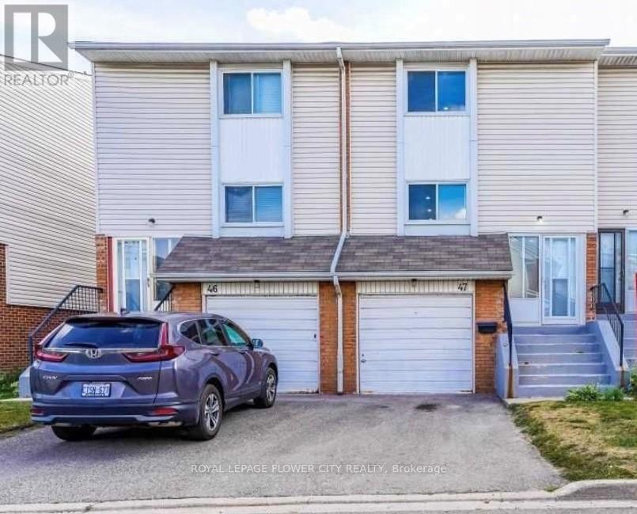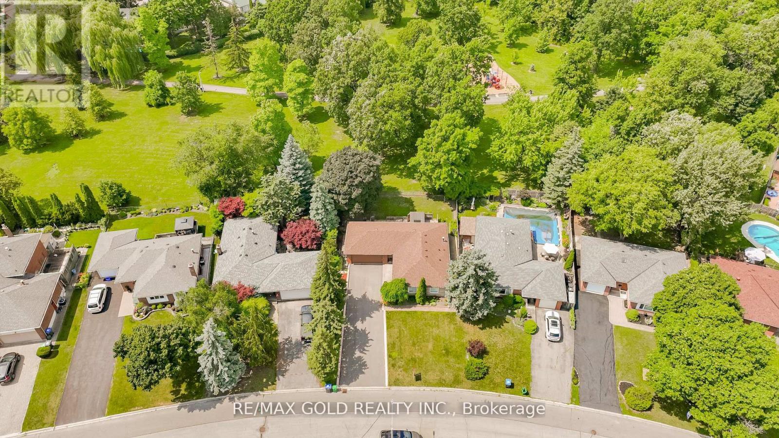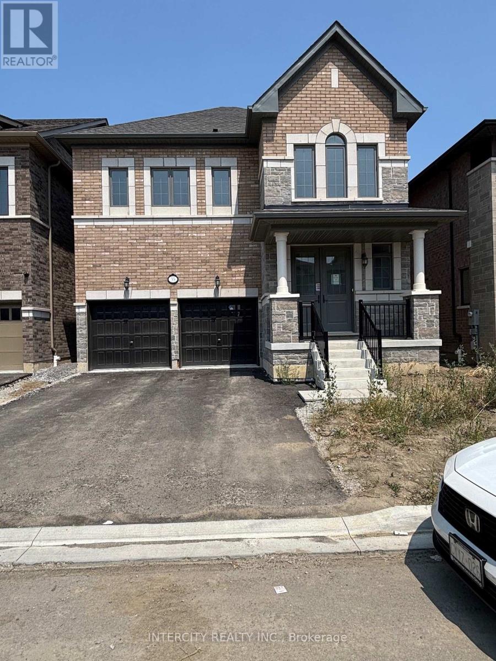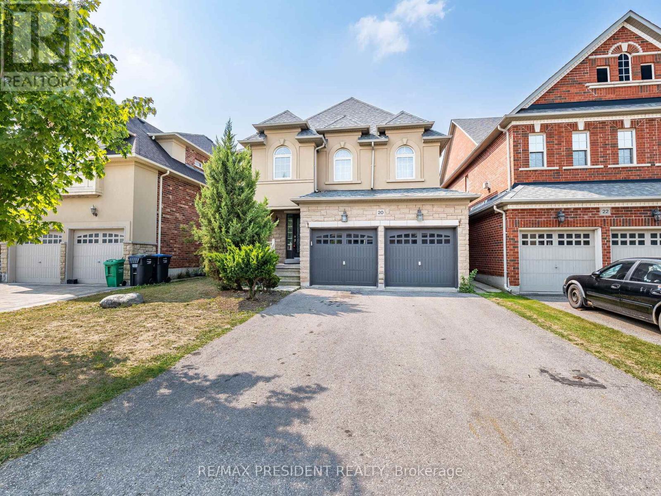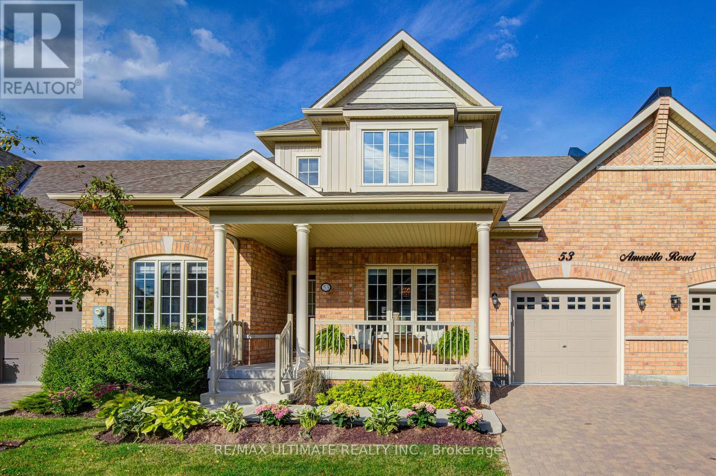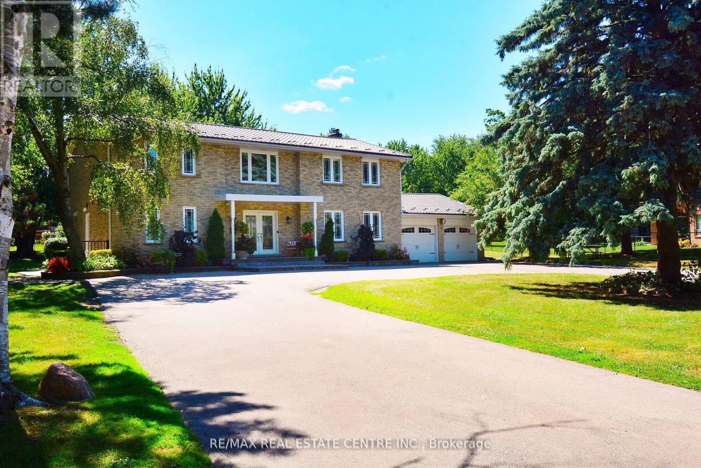- Houseful
- ON
- Brampton
- Toronto Gore Rural Estate
- 12 Everglade Dr
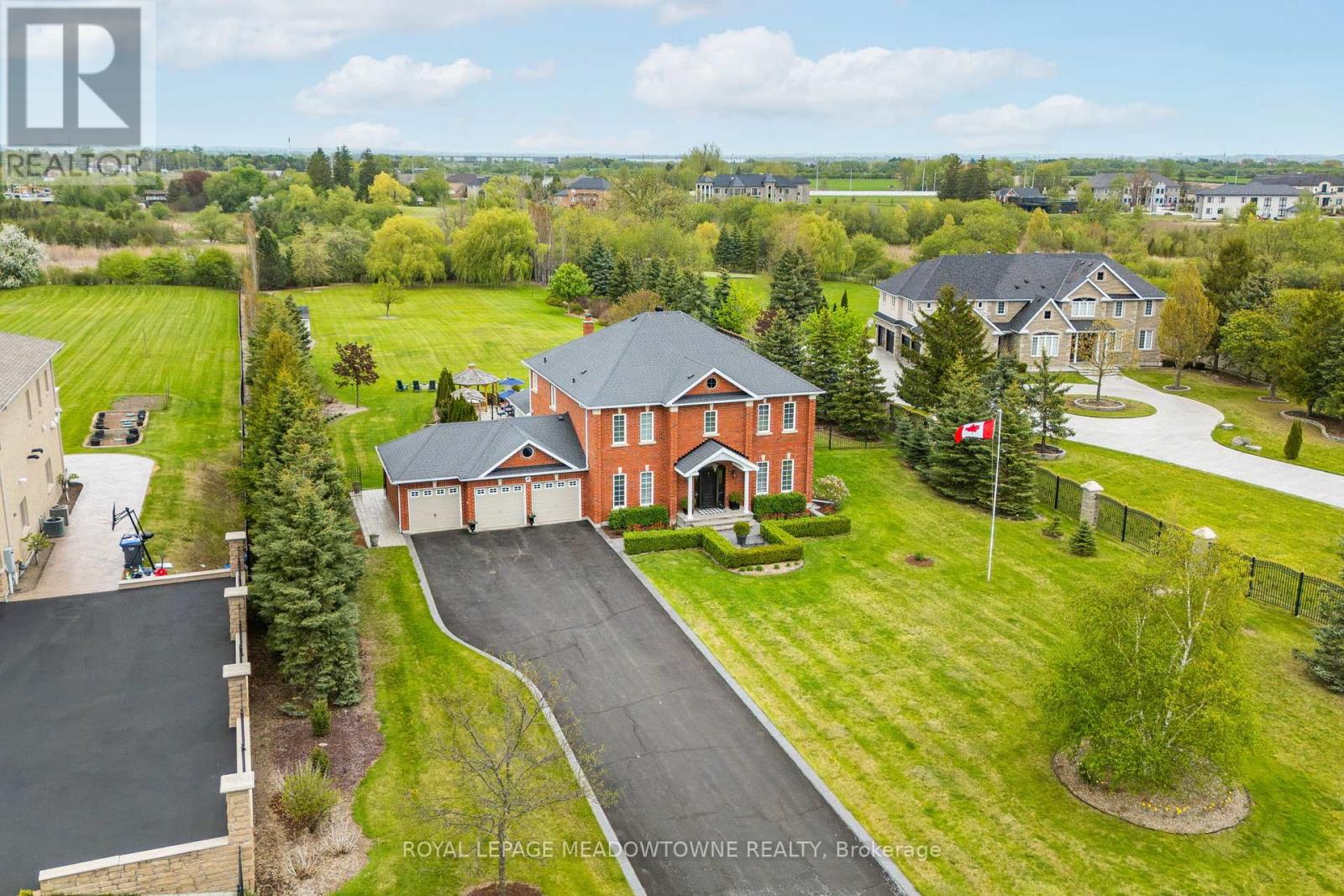
Highlights
Description
- Time on Houseful18 days
- Property typeSingle family
- Neighbourhood
- Median school Score
- Mortgage payment
This Castlemore Estates home is your ultimate backyard oasis! Nestled on a private, fully fenced, approximately 2-acre ravine lot, it's perfect for unforgettable gatherings. There's ample space for everyone to spread out and enjoy the utmost privacy of the ravine setting, complete with a saltwater pool and hot tub. Inside, this sun-filled, family-friendly home boasts a chef-inspired kitchen with quartz countertops and dual ovens, a private office with built-ins, and a cozy family room with a fireplace and garden doors leading to a covered patio. Upstairs, the luxurious primary suite features a stunning sunroom with vaulted ceilings, while three additional spacious bedrooms each offer walk-in closets. Located on a quiet cul-de-sac, this meticulously maintained home offers luxury, privacy, and convenience in a prime Toronto Gore Estates location, near Gore Meadows Rec Centre and Library, great schools, and highways. (id:63267)
Home overview
- Cooling Central air conditioning
- Heat source Natural gas
- Heat type Forced air
- Has pool (y/n) Yes
- Sewer/ septic Septic system
- # total stories 2
- Fencing Fully fenced, fenced yard
- # parking spaces 25
- Has garage (y/n) Yes
- # full baths 3
- # half baths 1
- # total bathrooms 4.0
- # of above grade bedrooms 4
- Flooring Hardwood, ceramic
- Has fireplace (y/n) Yes
- Subdivision Toronto gore rural estate
- Lot size (acres) 0.0
- Listing # W12271475
- Property sub type Single family residence
- Status Active
- Primary bedroom 7.71m X 4.76m
Level: 2nd - Bathroom 3.68m X 2.85m
Level: 2nd - 2nd bedroom 5.46m X 3.71m
Level: 2nd - Bathroom 2.71m X 1.61m
Level: 2nd - 3rd bedroom 3.68m X 4.35m
Level: 2nd - Bedroom 3.68m X 4.52m
Level: 2nd - Bathroom 3.68m X 1.5m
Level: 2nd - Sunroom 4.89m X 3.01m
Level: 2nd - Other 1.97m X 1.34m
Level: Basement - Recreational room / games room 11.49m X 16.53m
Level: Basement - Family room 6.6m X 6.03m
Level: Main - Office 3.8m X 3.75m
Level: Main - Laundry 3.81m X 2.17m
Level: Main - Pantry 1.24m X 1.03m
Level: Main - Bathroom 1.7m X 1.75m
Level: Main - Eating area 4.89m X 2.97m
Level: Main - Kitchen 4.89m X 5.89m
Level: Main - Dining room 3.78m X 4.56m
Level: Main - Foyer 4.76m X 3.75m
Level: Main - Living room 3.78m X 3.93m
Level: Main
- Listing source url Https://www.realtor.ca/real-estate/28577068/12-everglade-drive-brampton-toronto-gore-rural-estate-toronto-gore-rural-estate
- Listing type identifier Idx

$-8,931
/ Month

