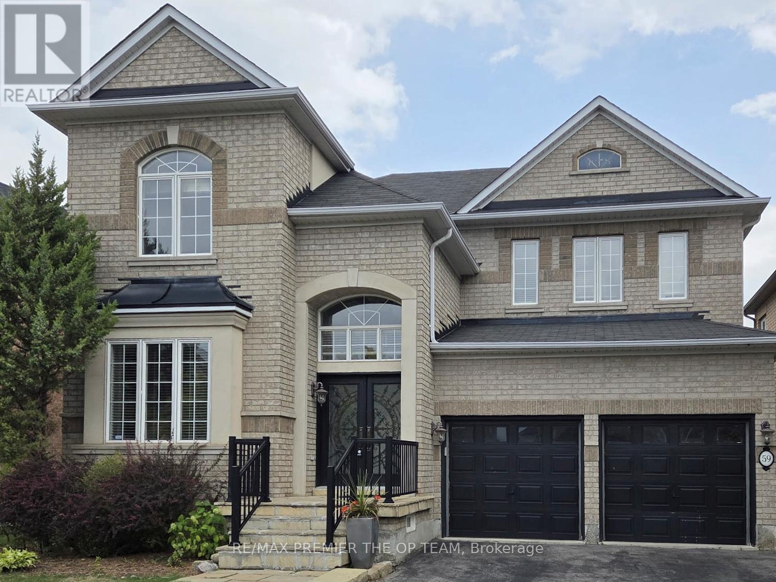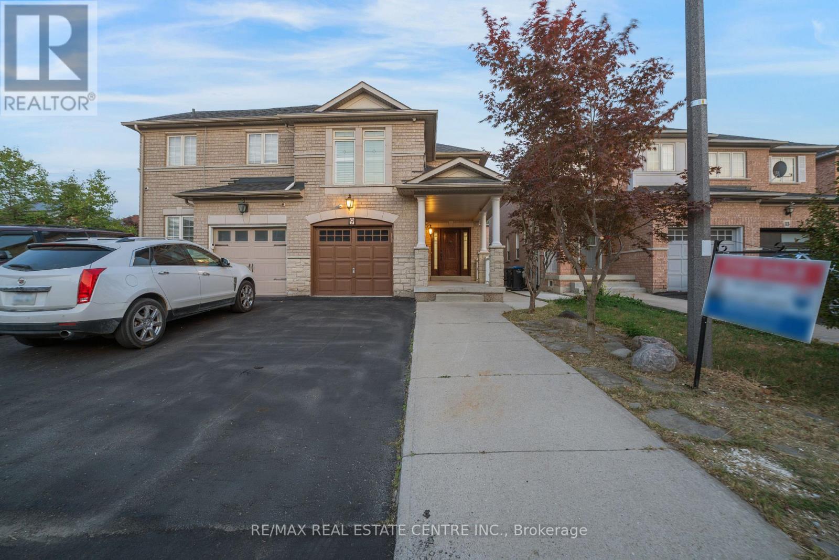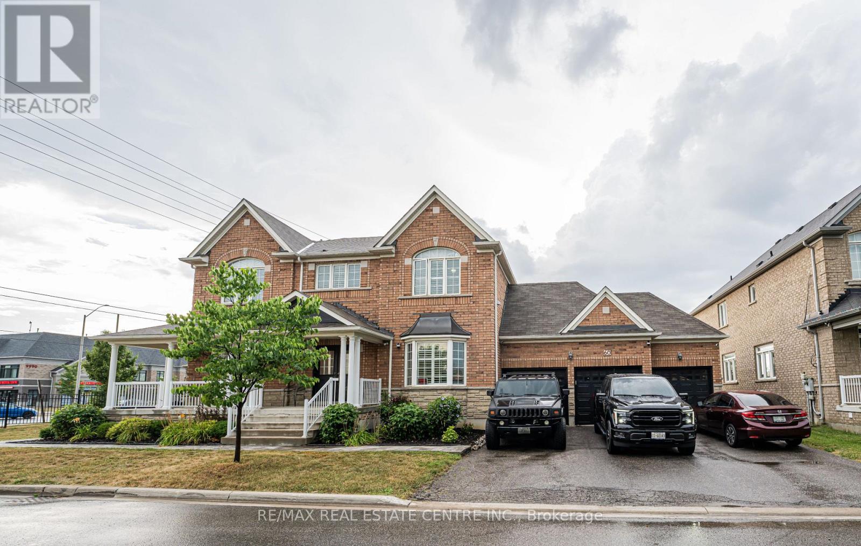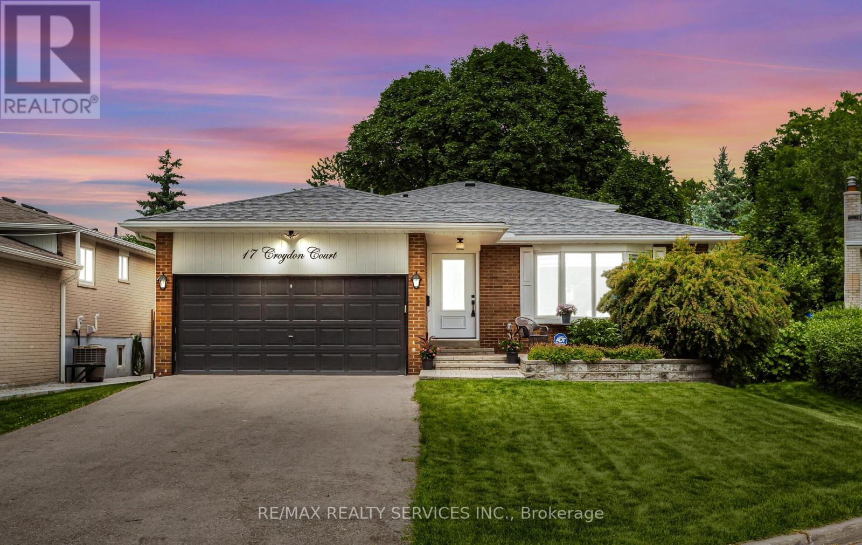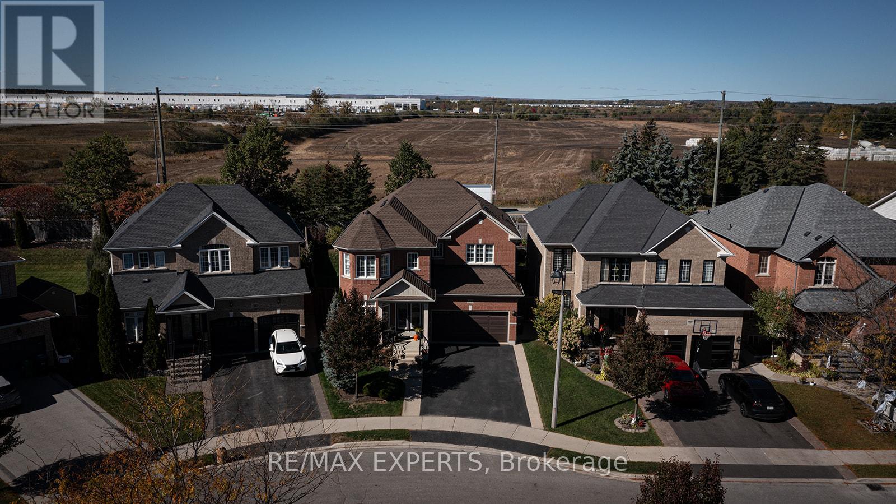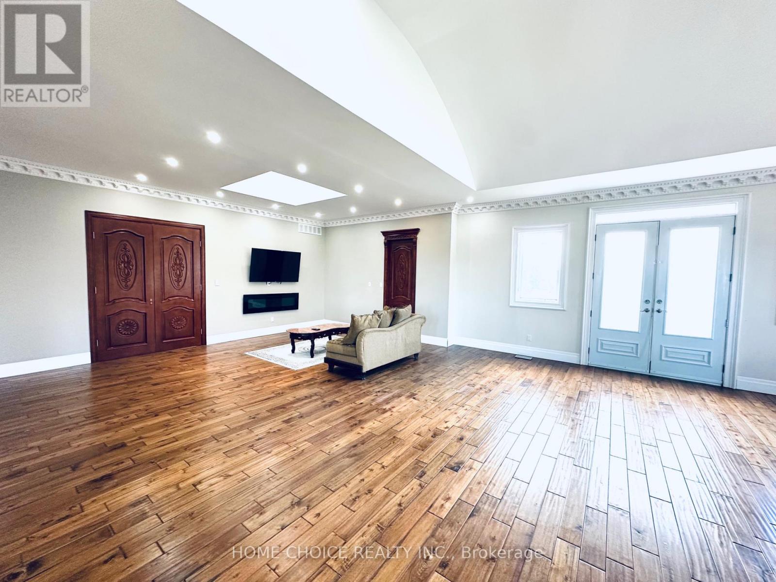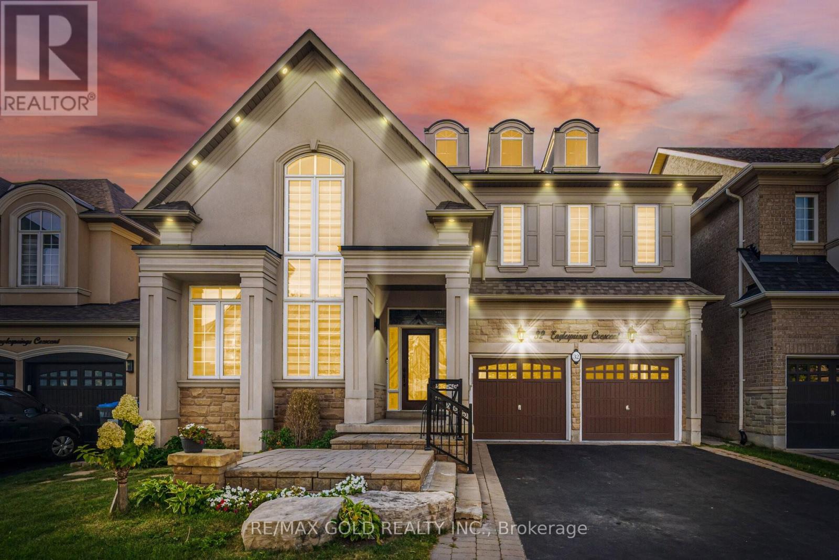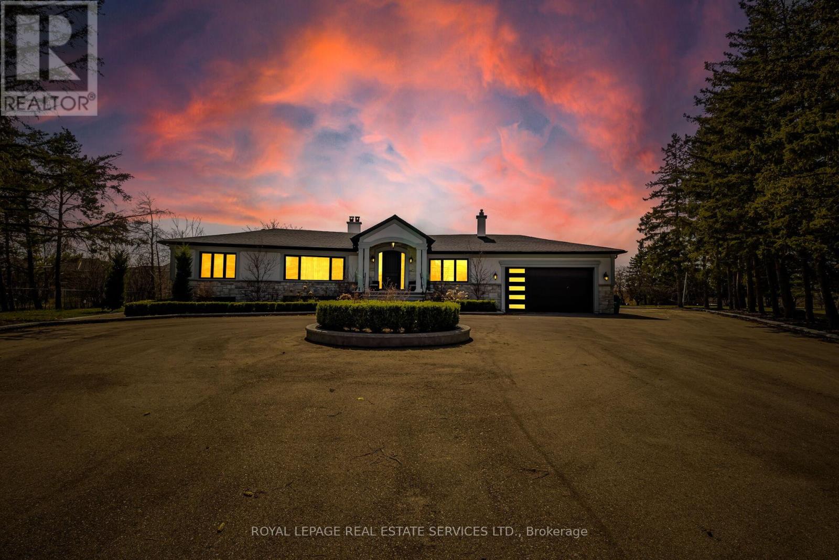
Highlights
Description
- Time on Houseful55 days
- Property typeSingle family
- Neighbourhood
- Median school Score
- Mortgage payment
Welcome to 12 Julian Drive featuring 2.6 acres of land with a beautiful renovated andmaintained executive home nestled on a mature lot in one of the most desirable neighborhoods.This spacious residence boasts a smart layout with large principal rooms, a high end renovatedkitchen featuring Sub-zero Fridge, Wolf Stovetop, Smeg Dishwasher and Wolf built-in-oven. Thisbeauty also features a bright finished walk- up basement With over 6,500 sq ft of total livingspace, this home offers 4 bedrooms, 4 bathrooms with heated floorings, and multipleentertainment zones including a family room, sauna room, steam shower room, indoor gym, and ahome theatre system. Enjoy the tranquility of your private backyard or take a stroll throughthe scenic area nearby. Perfect for large families or multigenerational living. (id:63267)
Home overview
- Cooling Central air conditioning
- Heat source Natural gas
- Heat type Forced air
- Sewer/ septic Sanitary sewer
- # parking spaces 11
- Has garage (y/n) Yes
- # full baths 4
- # total bathrooms 4.0
- # of above grade bedrooms 4
- Flooring Hardwood, carpeted, porcelain tile
- Subdivision Bram east
- Lot size (acres) 0.0
- Listing # W12364643
- Property sub type Single family residence
- Status Active
- Media room Measurements not available
Level: Basement - Exercise room Measurements not available
Level: Basement - Recreational room / games room Measurements not available
Level: Basement - Mudroom 3.01m X 2.91m
Level: Lower - Bathroom 1.95m X 3.01m
Level: Lower - Other 1.82m X 2.01m
Level: Lower - Family room 3.07m X 8.87m
Level: Lower - Living room 5.2m X 4.43m
Level: Main - Dining room 3.99m X 4.14m
Level: Main - 3rd bedroom 4.08m X 3.15m
Level: Main - 2nd bedroom 3.61m X 4.34m
Level: Main - Bathroom Measurements not available
Level: Main - Bathroom Measurements not available
Level: Main - 4th bedroom 3.96m X 3.15m
Level: Main - Kitchen 3.69m X 4.2m
Level: Main - Bathroom 8.86m X 3.64m
Level: Upper - Primary bedroom 8.86m X 5.75m
Level: Upper
- Listing source url Https://www.realtor.ca/real-estate/28777737/12-julian-drive-brampton-bram-east-bram-east
- Listing type identifier Idx

$-8,533
/ Month




