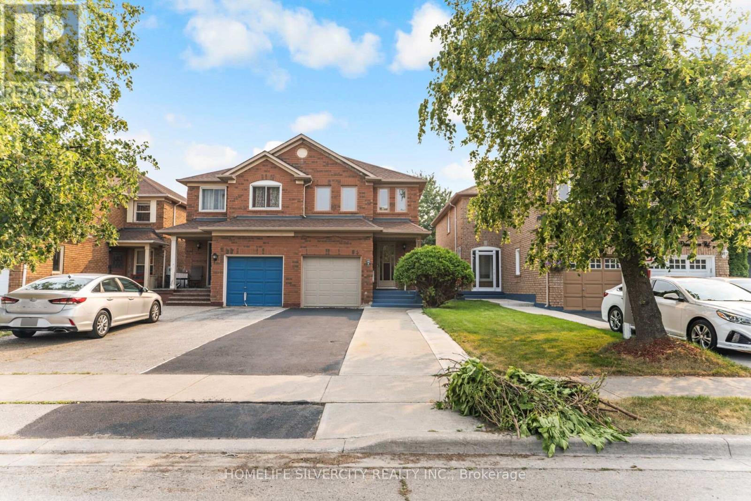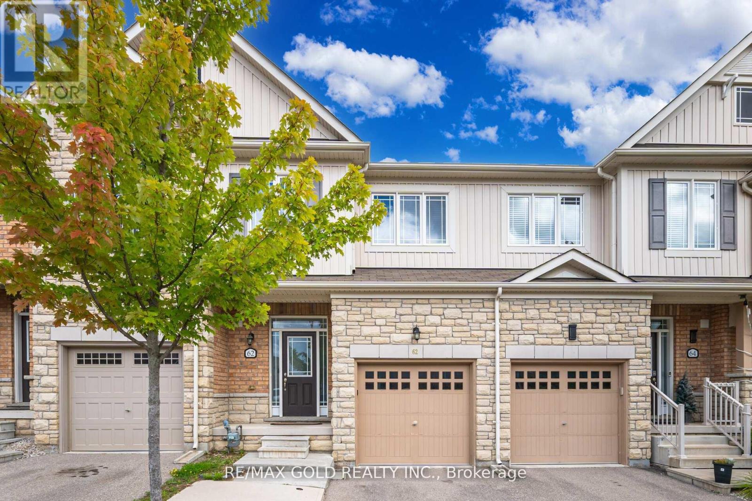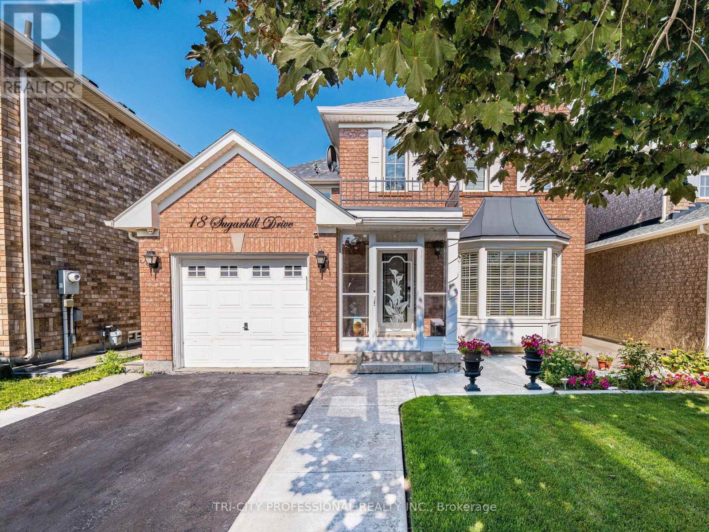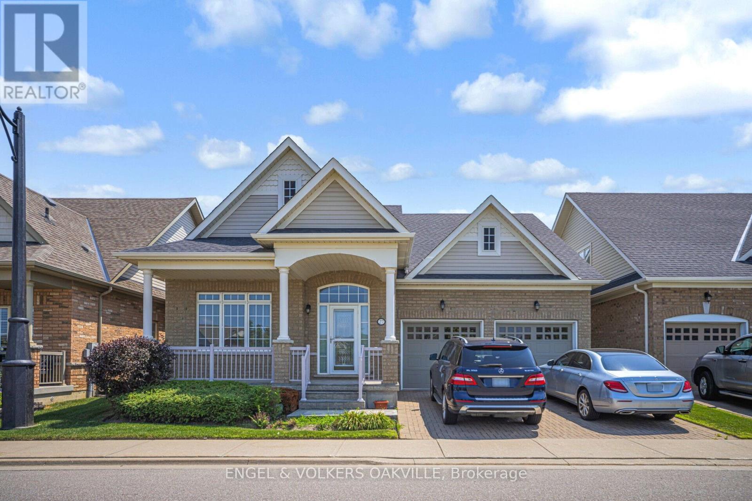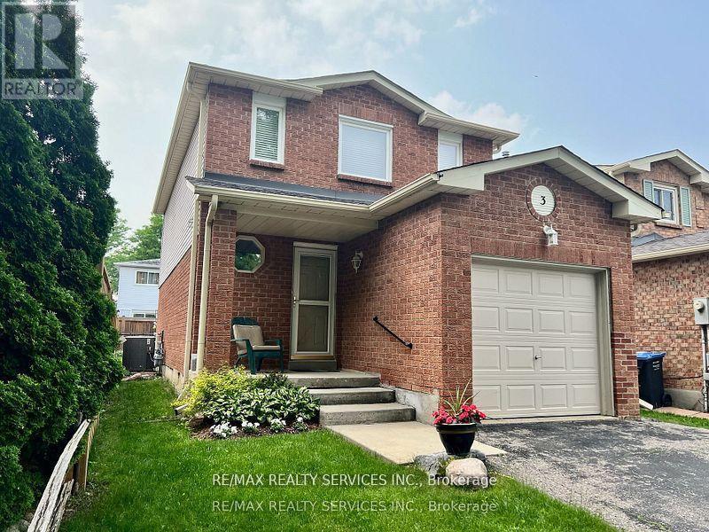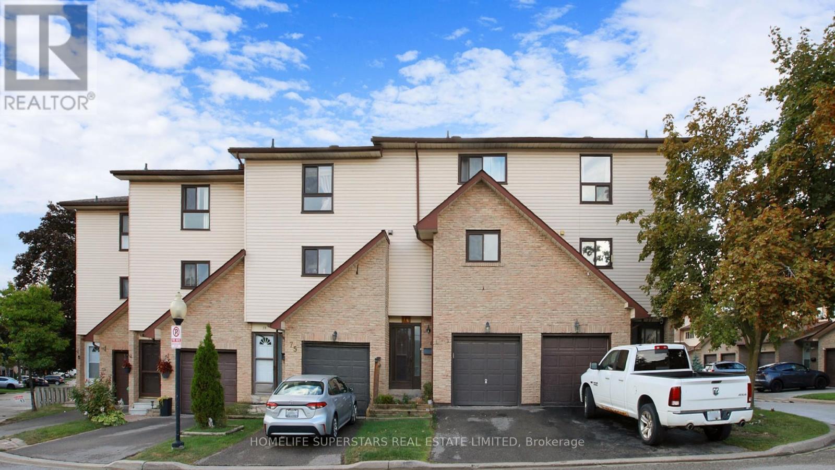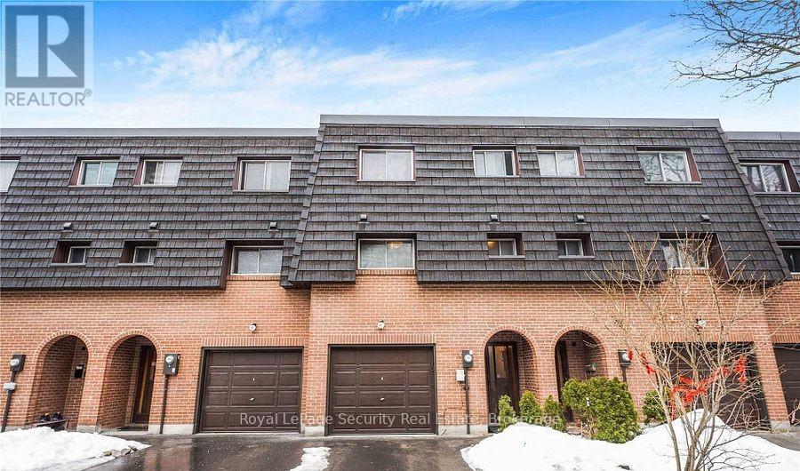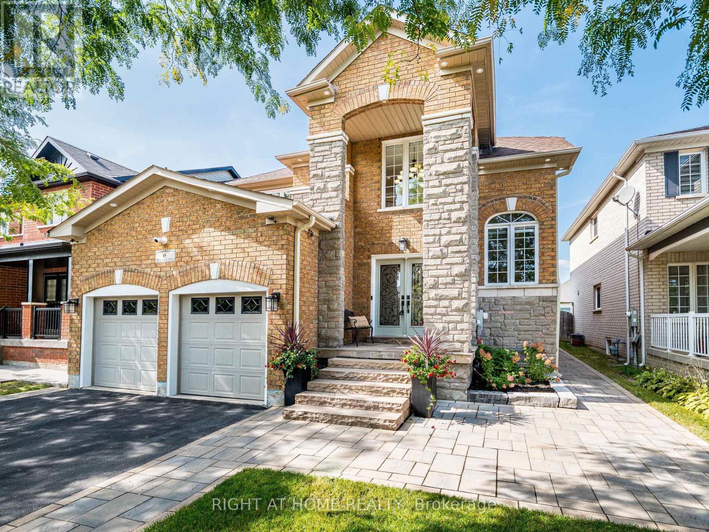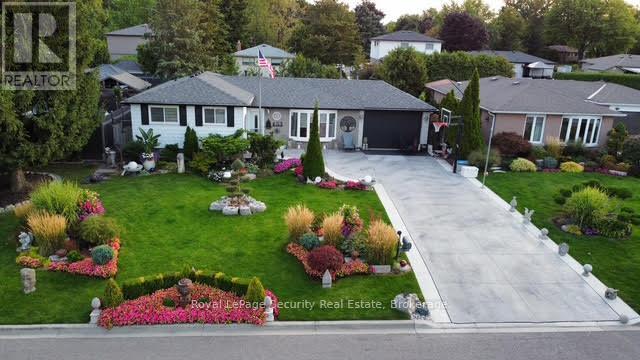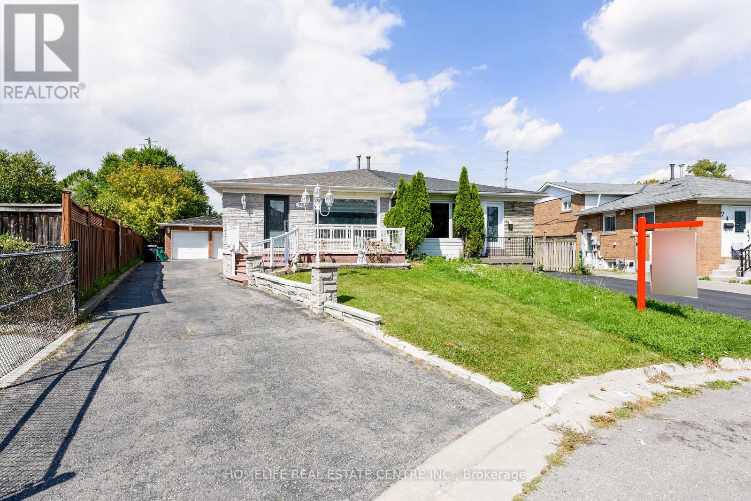- Houseful
- ON
- Brampton
- Sandringham-Wellington
- 12 Larkdale Ter
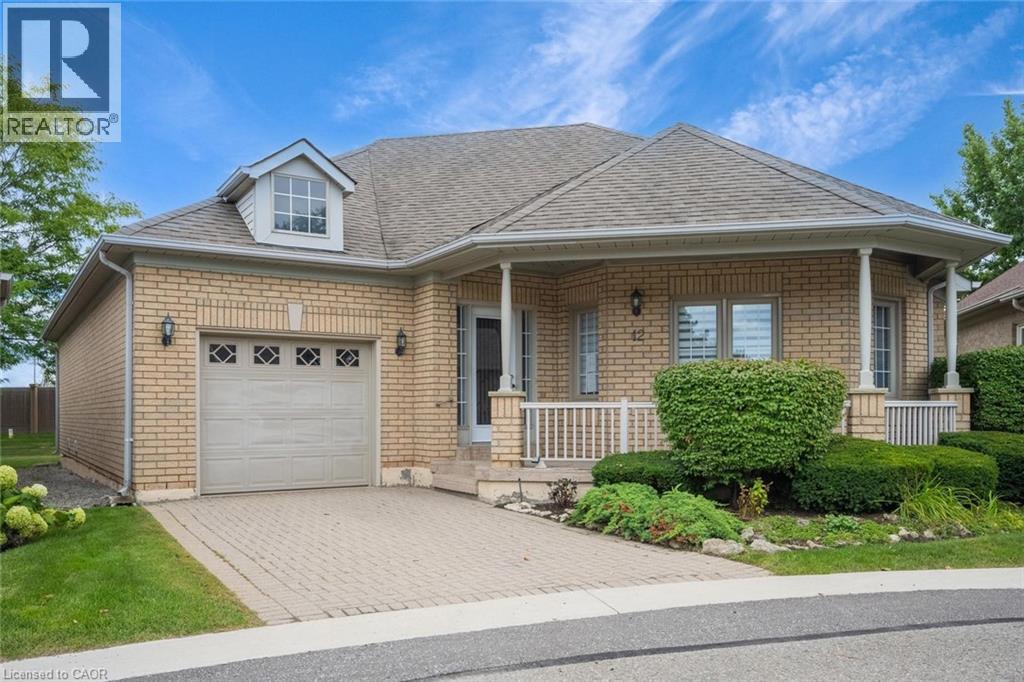
Highlights
Description
- Home value ($/Sqft)$526/Sqft
- Time on Housefulnew 5 days
- Property typeSingle family
- StyleBungalow
- Neighbourhood
- Median school Score
- Year built1996
- Mortgage payment
Welcome to this fantastic 2 bedroom, 2.5 bathroom bungalow in Brampton's sought-after Rosedale Village! This gated community offers an amenity-rich lifestyle with an executive 9-hole golf course, tennis, pickleball, shuffleboard and bocce ball courts, lawn bowling greens, parkettes, and a beautifully designed clubhouse featuring an exercise room, saunas, an indoor pool, a lounge, a games room with billiards, and more. Low-maintenance living is made easy with lawn care and snow removal included. The home has great curb appeal, a lovely front porch, and garden beds with mature greenery. Inside, the main level features a functional floor plan, perfect for everyday living and entertaining, complemented by modern tones throughout. The foyer with a double closet opens into the spacious living room with a fireplace and abundant natural light. The galley-style kitchen provides ample cabinetry and counter space, stylish finishes, and a breakfast area, while the dining area offers a sliding door walkout to the beautiful backyard. The large primary bedroom is a retreat with a walk-in closet and a 4-piece ensuite, while the second bedroom is generously sized as well. Completing the main floor is a 3-piece bathroom, an inside entry from the garage through the laundry room, and extra storage in the hallway. Downstairs, you’ll find a recreation area, a 2-piece bathroom, and plenty of additional storage space. The private backyard with a patio is beautifully landscaped with greenery and trees. Call this wonderful home and lifestyle yours today! (id:63267)
Home overview
- Cooling Central air conditioning
- Heat source Natural gas
- Heat type Forced air
- Sewer/ septic Municipal sewage system
- # total stories 1
- # parking spaces 2
- Has garage (y/n) Yes
- # full baths 2
- # half baths 1
- # total bathrooms 3.0
- # of above grade bedrooms 2
- Has fireplace (y/n) Yes
- Community features Community centre
- Subdivision Brsw - sandringham-wellington
- Lot size (acres) 0.0
- Building size 1598
- Listing # 40754810
- Property sub type Single family residence
- Status Active
- Utility 6.071m X 7.849m
Level: Basement - Recreational room 4.978m X 3.683m
Level: Basement - Bathroom (# of pieces - 2) 2.184m X 1.524m
Level: Basement - Other 4.013m X 4.267m
Level: Basement - Other 12.497m X 5.893m
Level: Basement - Other 6.502m X 2.87m
Level: Basement - Bedroom 3.302m X 2.997m
Level: Main - Primary bedroom 5.69m X 4.521m
Level: Main - Living room 6.96m X 6.604m
Level: Main - Bathroom (# of pieces - 4) 2.057m X 2.642m
Level: Main - Kitchen 3.708m X 2.997m
Level: Main - Foyer 2.184m X 2.667m
Level: Main - Dining room 3.937m X 2.972m
Level: Main - Breakfast room 2.743m X 3.378m
Level: Main - Bathroom (# of pieces - 3) 1.499m X 2.489m
Level: Main - Laundry 1.626m X 2.337m
Level: Main
- Listing source url Https://www.realtor.ca/real-estate/28847316/12-larkdale-terrace-brampton
- Listing type identifier Idx

$-1,543
/ Month

