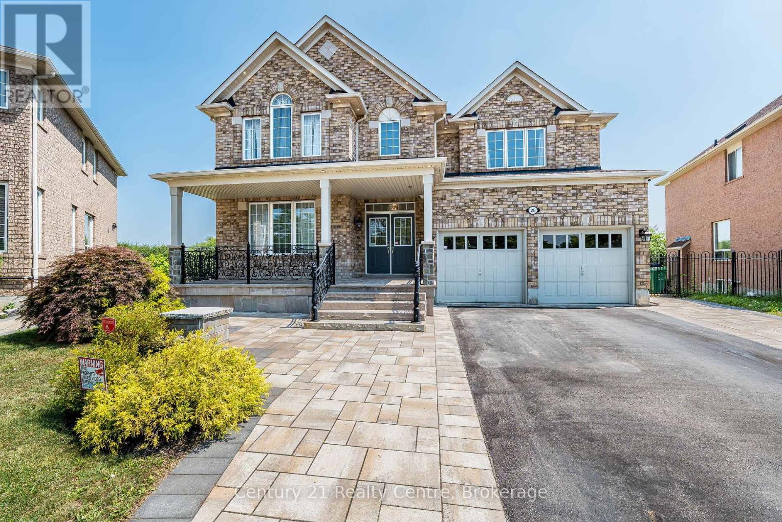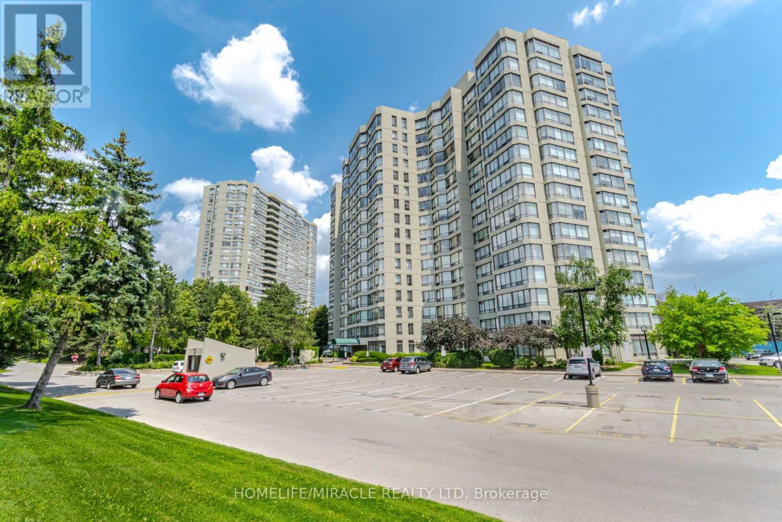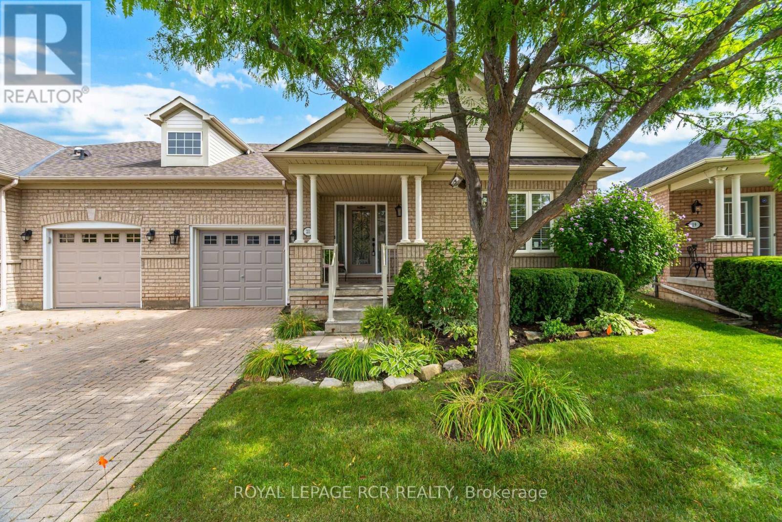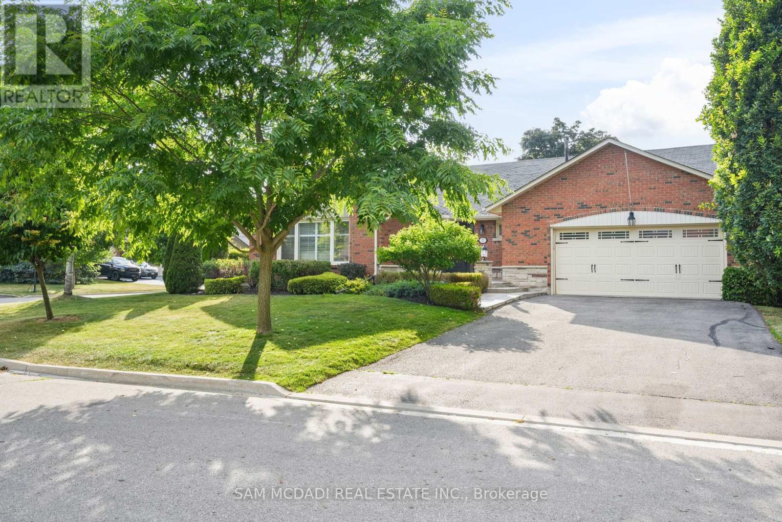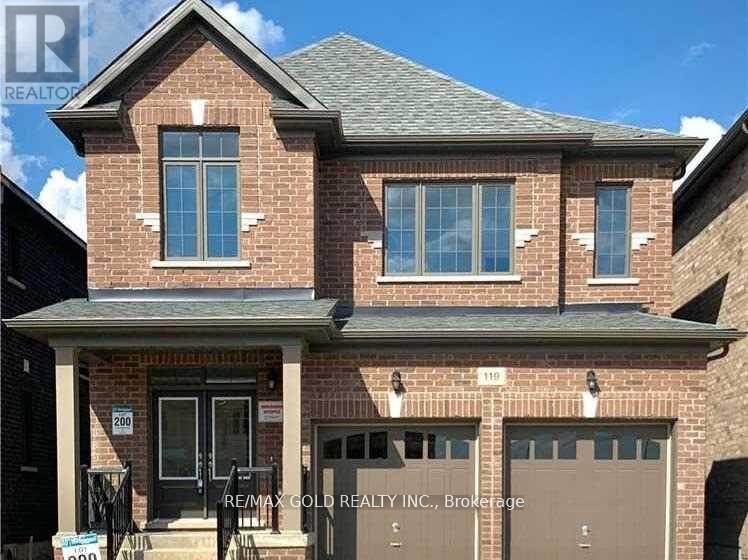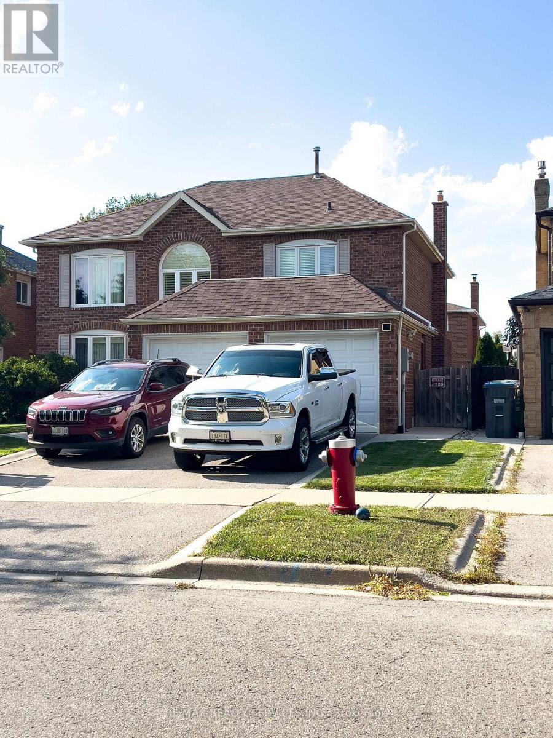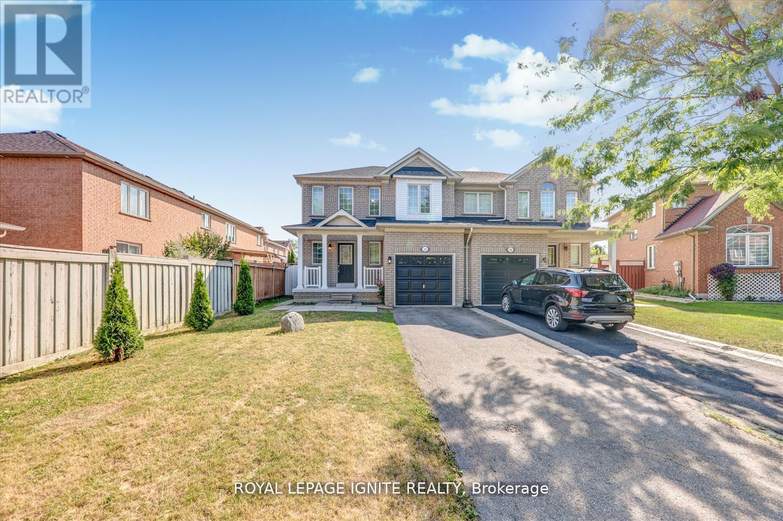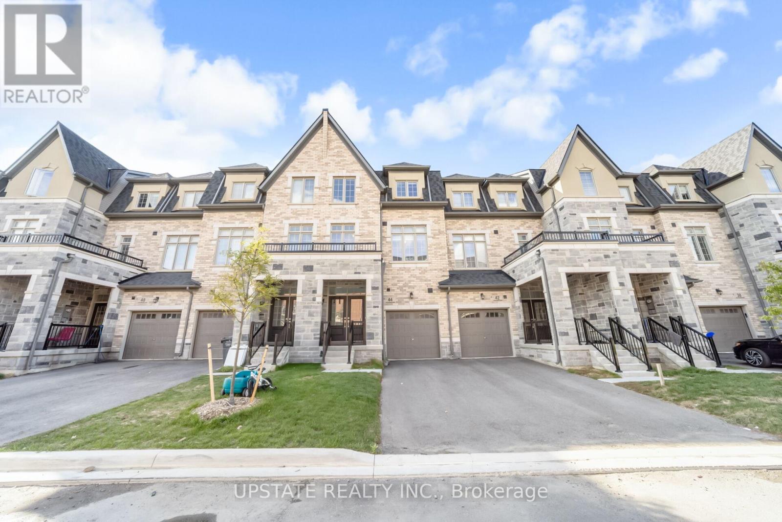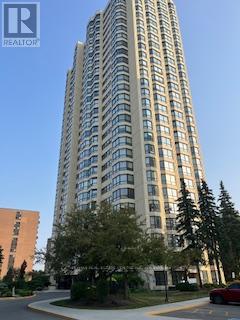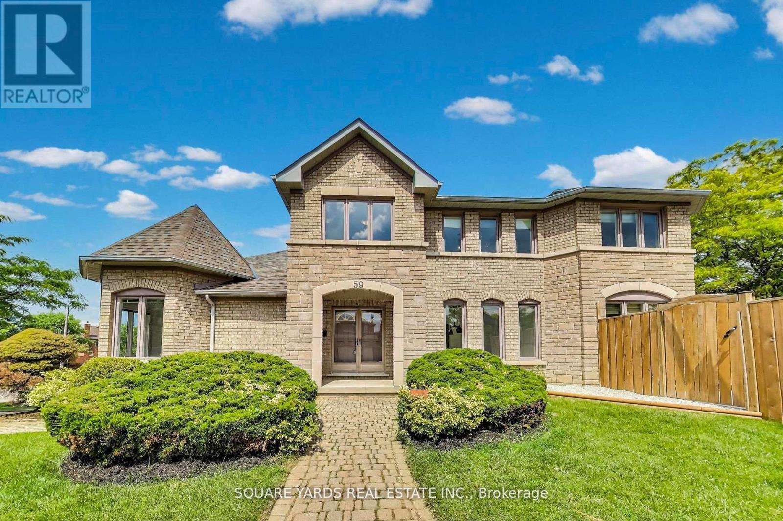- Houseful
- ON
- Brampton
- Sandringham-Wellington
- 12 Seedland Cres
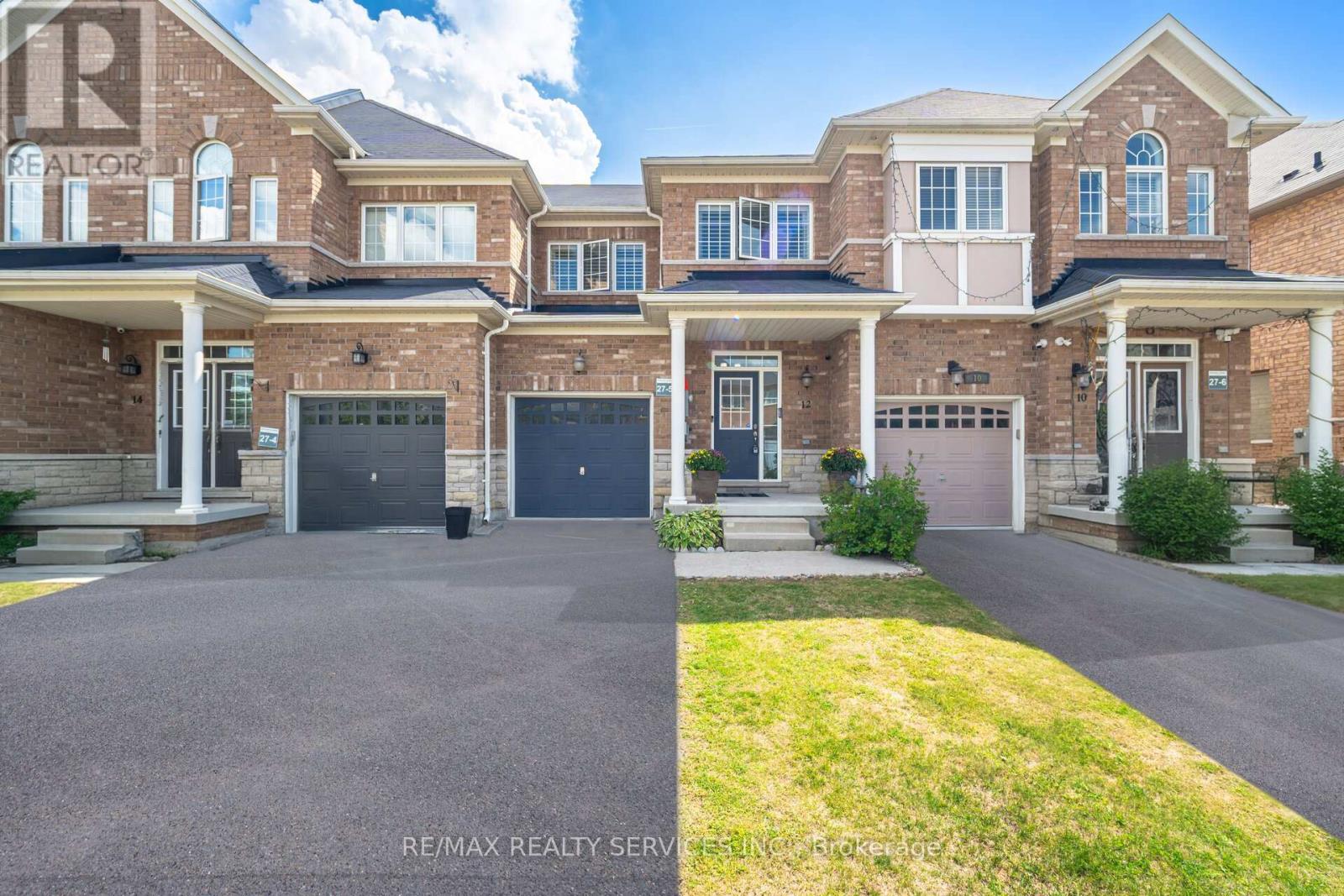
Highlights
Description
- Time on Housefulnew 8 hours
- Property typeSingle family
- Neighbourhood
- Median school Score
- Mortgage payment
Location* Location* Location * Welcome To 12 Seedland Crescent. A Maticulously Maintained Freehold 2-Storey Townhome Nestled In One Of The Most Highly Sought-After Neighbourhoods, Just Steps Away From Plazas, Schools, Parks, And Countless Amenities. This Home Offers The Perfect Blend Of Style, Space And Convenience Making It An Ideal Choice For First-Time Buyers, Savvy Investors Or Those Looking To Downsize Without Compromise. Featuring 3 +1 Bedrooms With Loft Room On Second Level, 4 Bathrooms, Including A Spacious Master Retreat With Private Ensuite With Separate Shower And Soaker Tub. This Property Is Immaculately Maintained, Professionally Painted With New Pot Lights Throughout The Home And Is Move-In Ready.The Main Level Offers An Open-Concept Living And Dining Area Filled With Natural Light, Complemented By California Shutters Throughout The Home. Its A Bright And Welcoming Space, Ideal For Everyday Living Or Entertaining, With Direct Access From The Garage. The Modern Kitchen Is A Chefs Delight With Stainless Steel Appliances, Ample Cabinetry, And A Thoughtful Layout. The Finished Basement Features An Open-Concept, Laminate Flooring And A Washroom Making It Perfect For A Recreation Room, Guest Suite, Or Home Office. Enjoy Seamless Indoor-Outdoor Living With Walk-Out To A Private Backyard Ideal For Gatherings, Relaxation, Or Gardening. This Turnkey Home Offers Versatility, Functionality, And A Prime Location. Don't Wait Book Your Private Showing Today. (id:63267)
Home overview
- Cooling Central air conditioning
- Heat source Natural gas
- Heat type Forced air
- Sewer/ septic Sanitary sewer
- # total stories 2
- # parking spaces 3
- Has garage (y/n) Yes
- # full baths 2
- # half baths 2
- # total bathrooms 4.0
- # of above grade bedrooms 4
- Flooring Hardwood, ceramic, carpeted
- Subdivision Sandringham-wellington
- Lot size (acres) 0.0
- Listing # W12384746
- Property sub type Single family residence
- Status Active
- 2nd bedroom 2.42m X 2.12m
Level: 2nd - Primary bedroom 3.42m X 4.88m
Level: 2nd - 2nd bedroom 2.86m X 3.06m
Level: 3rd - Eating area 2.14m X 3.22m
Level: Main - Living room 2.73m X 6.22m
Level: Main - Kitchen 2.26m X 3.22m
Level: Main - Dining room 2.73m X 6.22m
Level: Main
- Listing source url Https://www.realtor.ca/real-estate/28822201/12-seedland-crescent-brampton-sandringham-wellington-sandringham-wellington
- Listing type identifier Idx

$-2,211
/ Month

