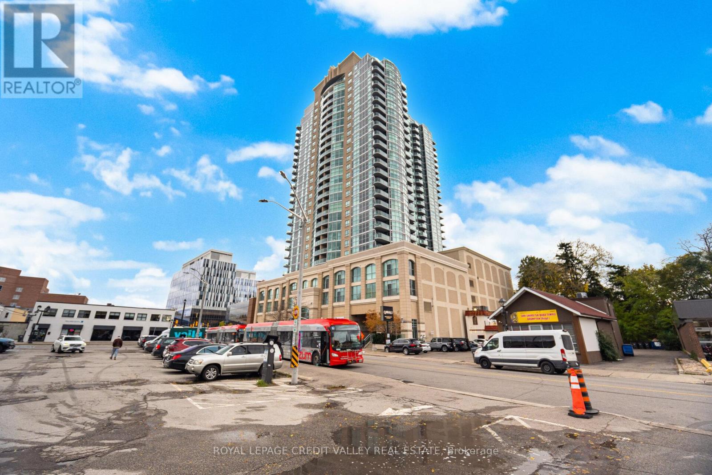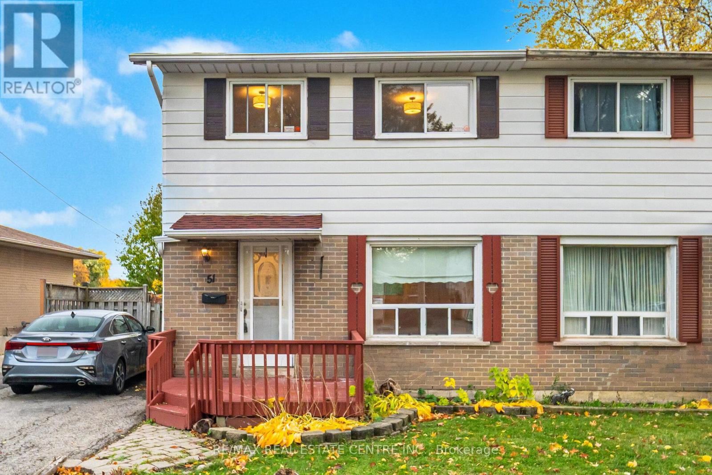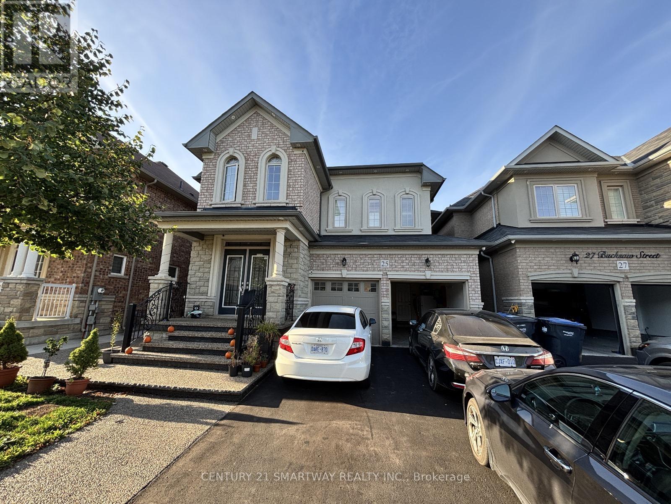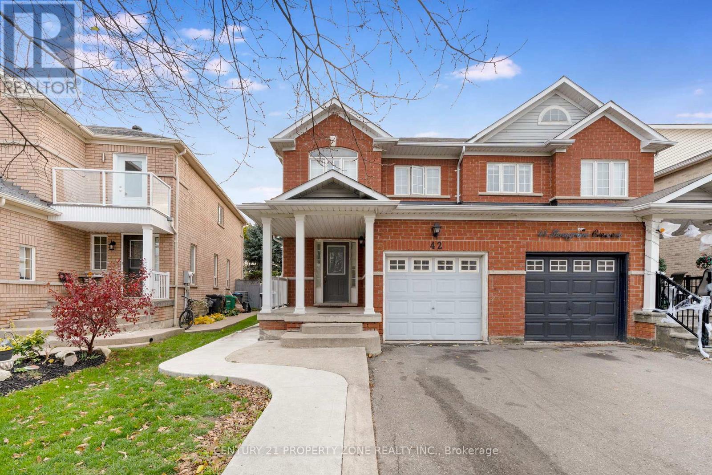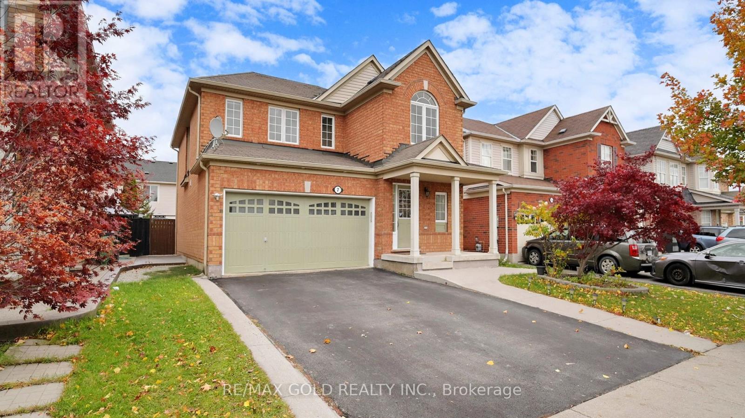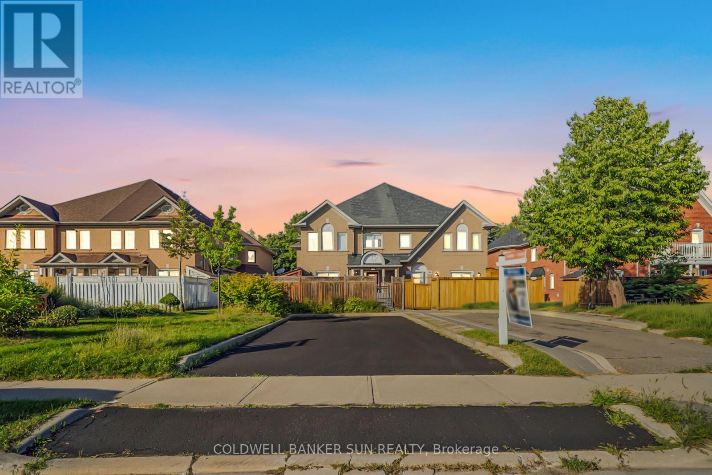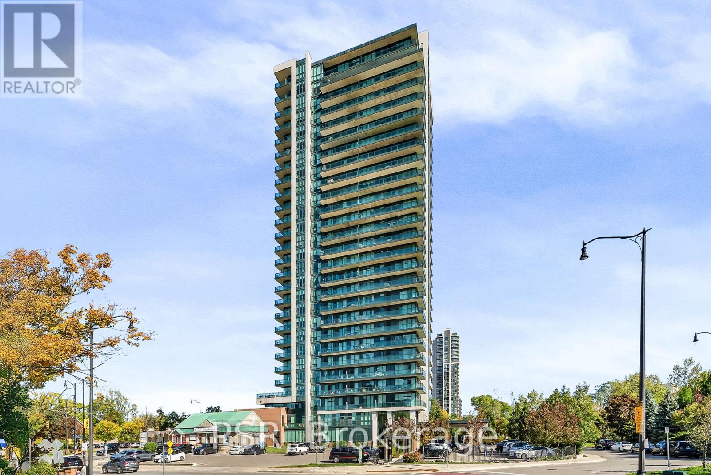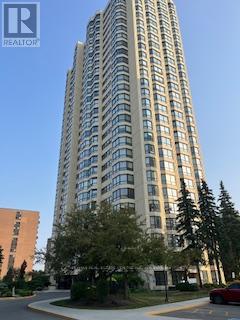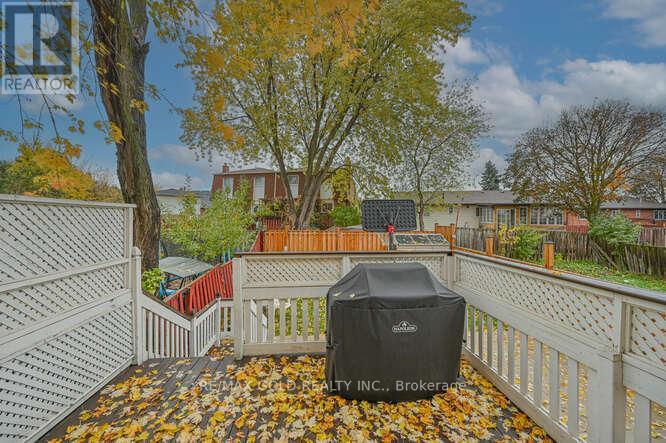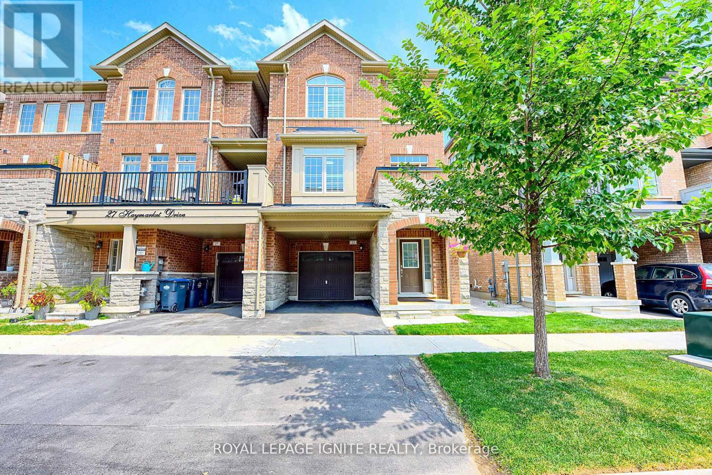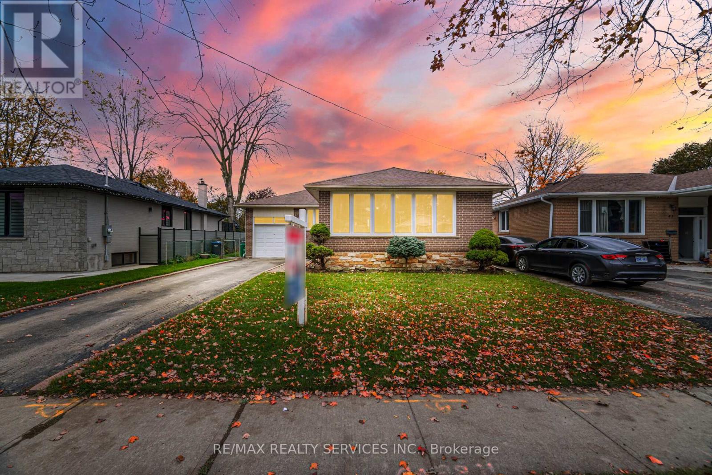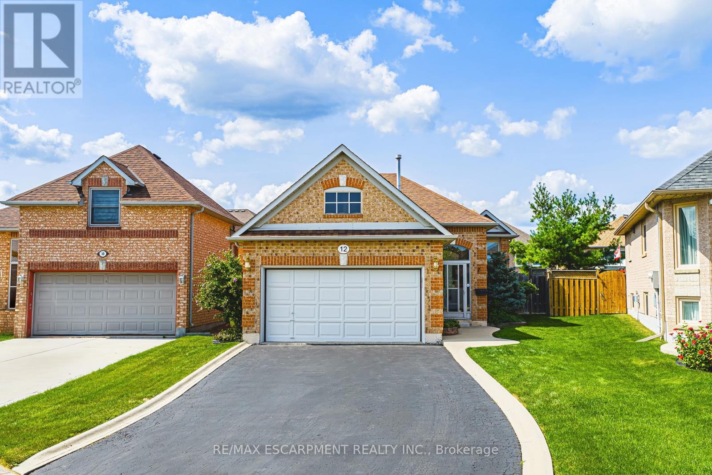
Highlights
Description
- Time on Houseful9 days
- Property typeSingle family
- StyleBungalow
- Median school Score
- Mortgage payment
Welcome to 12 Summerfield Crescent - a beautifully maintained raised ranch bungalow offering over 1,800 sq. ft. of thoughtfully designed living space. This 3-bedroom, 2-bathroom home features a finished basement and generous parking for at least six vehicles. The freshly painted main floor boasts a seamless flow from the spacious living and dining areas into the kitchen, complete with brand-new stainless-steel appliances. Sliding glass doors off the kitchen lead to a private backyard oasis, featuring a gazebo-covered deck, perfect for relaxing or entertaining. Down the hall, you'll find a full bathroom and a spacious primary retreat complete with a walk-in closet. For added convenience, the main floor laundry is just steps away from the primary suite, an ideal layout for modern living. The bright and expansive lower level offers a large family room, two additional bedrooms, and a second full bathroom, providing ample space for family and guests alike. Situated in a highly sought-after, family-friendly neighbourhood with abundant green space and excellent schools nearby, 12 Summerfield Crescent is more than a house, it's a place to call home. The double car heated garage is perfect for any handyman with separate panel. The shed also has hydro with a concrete pad. If you have a handy partner, this house is great to have a workshop or man cave. Make it yours today and Let's Get Moving! (id:63267)
Home overview
- Cooling Central air conditioning
- Heat source Natural gas
- Heat type Forced air
- Sewer/ septic Sanitary sewer
- # total stories 1
- # parking spaces 6
- Has garage (y/n) Yes
- # full baths 2
- # total bathrooms 2.0
- # of above grade bedrooms 3
- Subdivision Brampton west
- Lot size (acres) 0.0
- Listing # W12477307
- Property sub type Single family residence
- Status Active
- Bedroom 2.77m X 3.45m
Level: Basement - Bedroom 1.55m X 2.41m
Level: Basement - Family room 3.76m X 5.79m
Level: Basement - Other 5.11m X 5.49m
Level: Basement - Bathroom 1.55m X 2.41m
Level: Basement - Kitchen 2.64m X 2.74m
Level: Main - Laundry 1.7m X 2.29m
Level: Main - Eating area 2.59m X 2.74m
Level: Main - Bathroom 3.4m X 1.55m
Level: Main - Living room 3.81m X 5.69m
Level: Main - Primary bedroom 3.4m X 4.85m
Level: Main
- Listing source url Https://www.realtor.ca/real-estate/29022139/12-summerfield-crescent-brampton-brampton-west-brampton-west
- Listing type identifier Idx

$-2,211
/ Month

