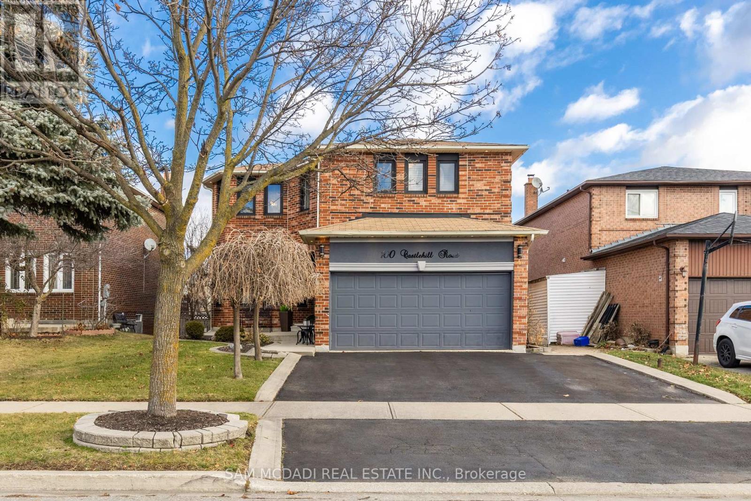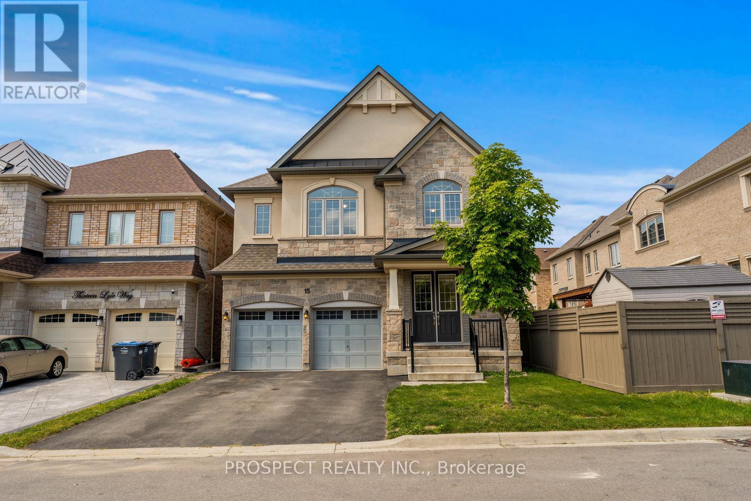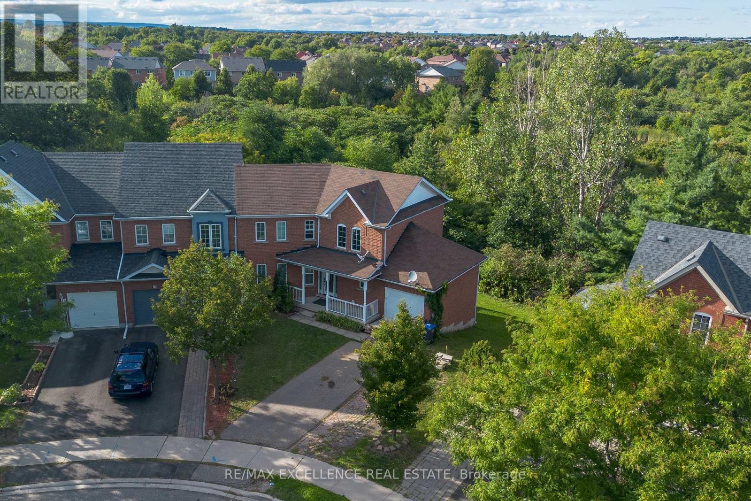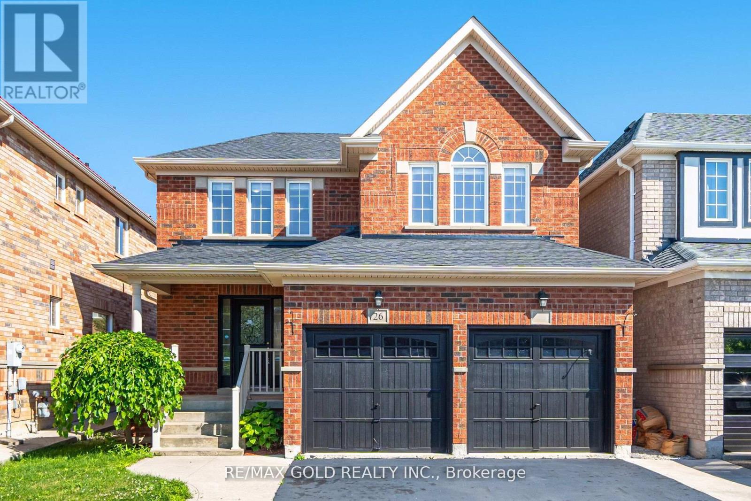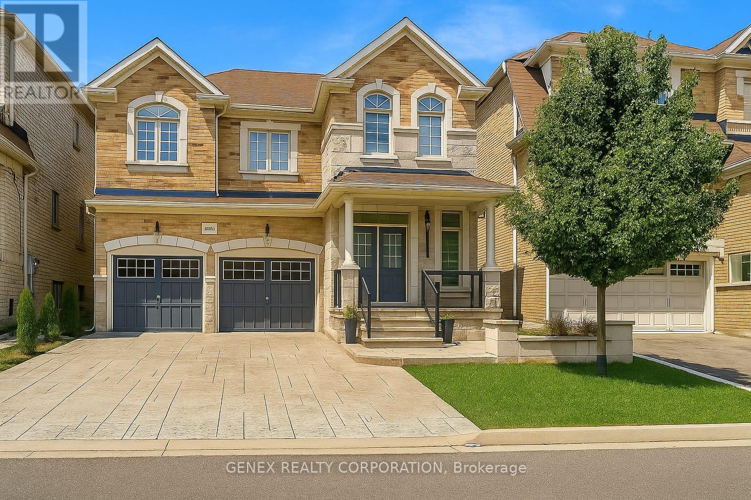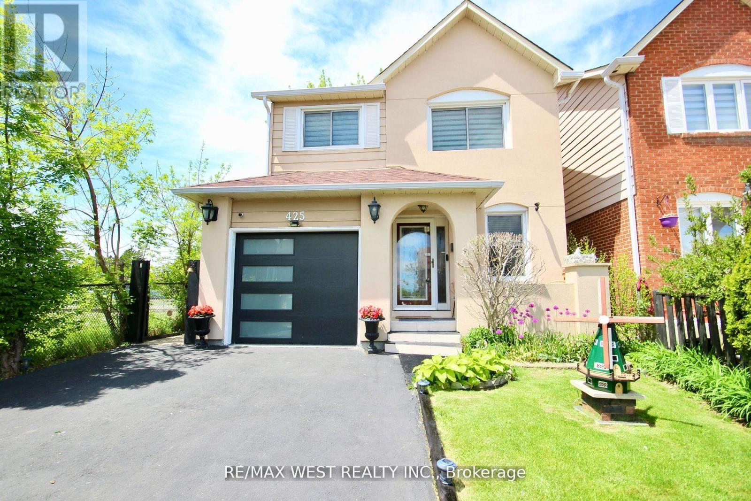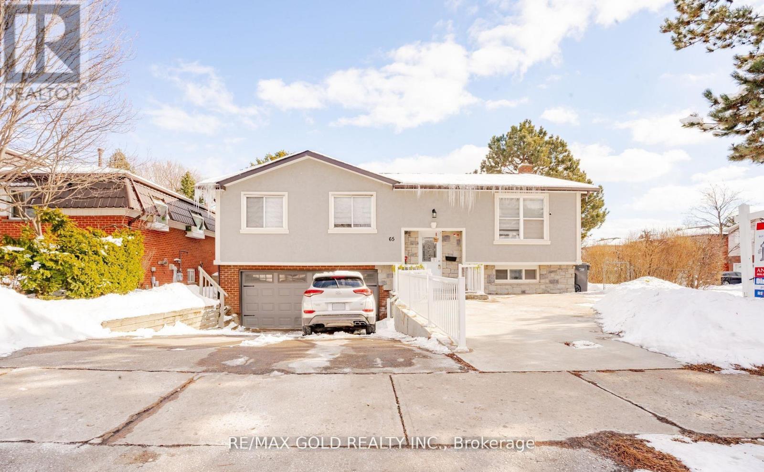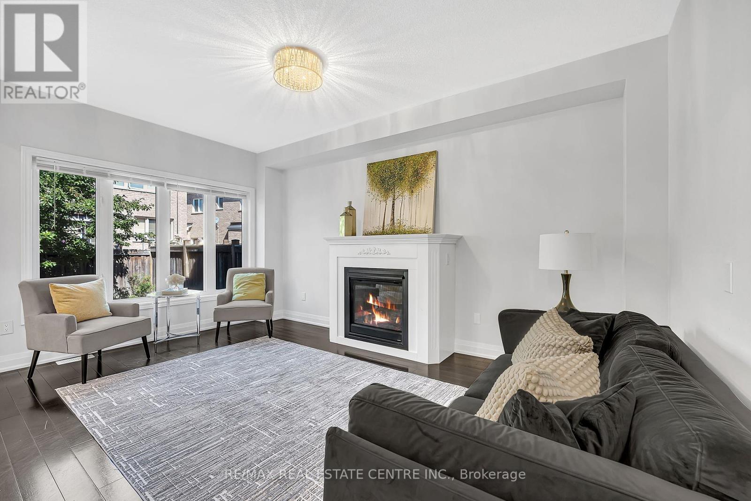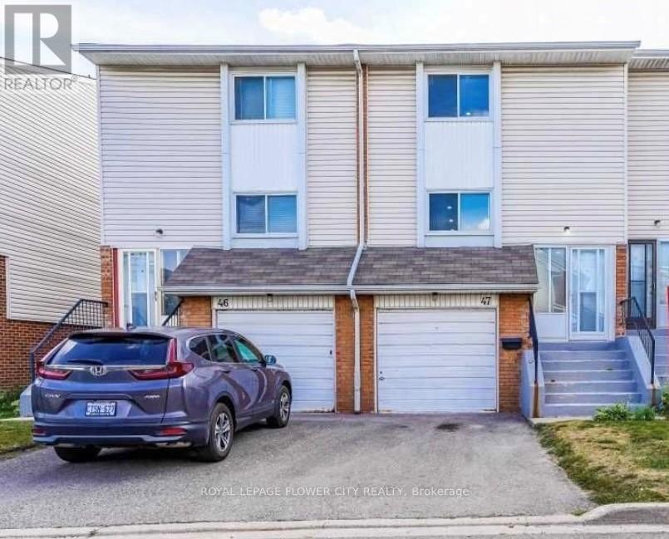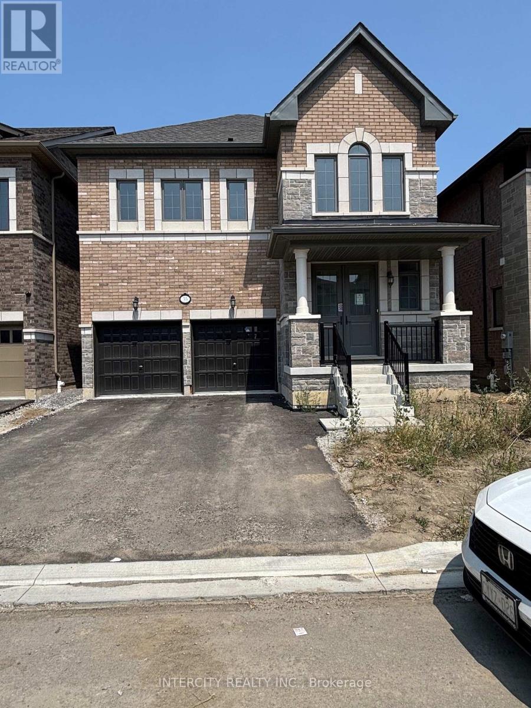- Houseful
- ON
- Brampton
- Northwest Brampton
- 12 Wainwright Dr
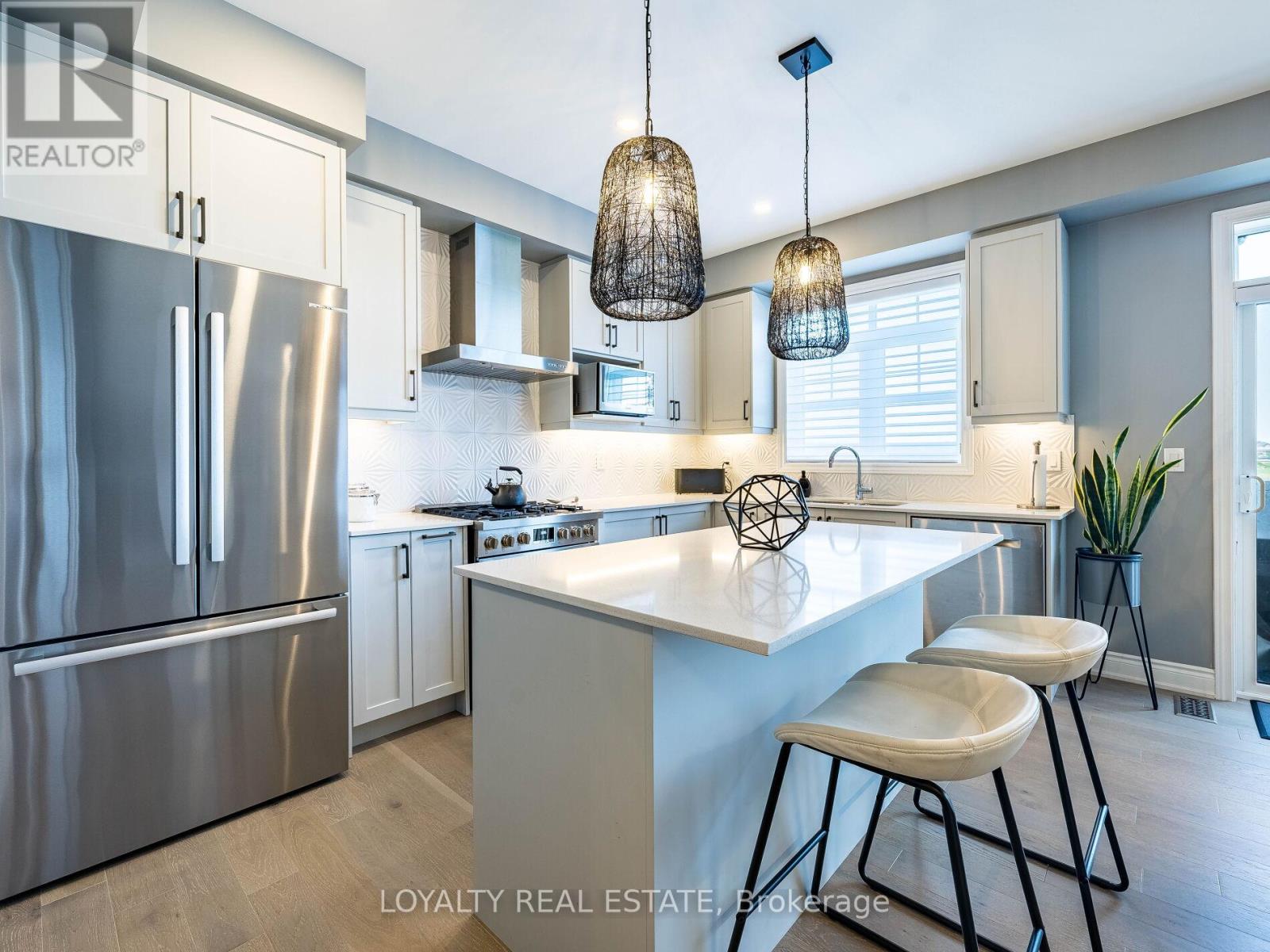
Highlights
Description
- Time on Houseful21 days
- Property typeSingle family
- Neighbourhood
- Median school Score
- Mortgage payment
WOW! This immaculate, Spic & Span, 4-bedroom, 2-car garage, Detached model home is only 4 years old and backs onto peaceful green space. This Move-in ready home is tastefully Decorated and loaded with upgrades. Long List of features include white oak engineered hardwood flooring and smooth ceilings throughout, 9' ceilings on the main floor, accent walls, a stunning floor-to-ceiling fireplace with large-format porcelain tile surround in the Great Room with floating shelves, and cabinets. The chefs kitchen includes Bosch appliances with a gas stove, upgraded cabinetry, quartz countertops, a chimney-style hood fan, pull-out spice drawer, and pot & pan drawers in the island. Quartz surfaces also extend to all bathrooms and the upstairs laundry room, which comes equipped with LG washer/dryer and a storage closet. Additional upgrades include porcelain tile flooring in wet areas, Hunter Douglas blinds with blackout features in all bedrooms, modern light fixtures throughout, and a spa-inspired master ensuite with a frameless glass shower. The fully fenced backyard is perfect for entertaining, featuring a gas BBQ hookup, upper walkout deck with modern metal pickets, and a lower-level deck. Basement comes with Legal separate entrance from builder, Look out windows, R/I for the Bathroom and A built-in humidifier. This home offers incredible comfort, style, and income potential for future. Dimensions as per Builder FP. Show and Sell to your **fussiest** clients. No homes behind the property.. (id:63267)
Home overview
- Cooling Central air conditioning
- Heat source Natural gas
- Heat type Forced air
- Sewer/ septic Sanitary sewer
- # total stories 2
- Fencing Fenced yard
- # parking spaces 4
- Has garage (y/n) Yes
- # full baths 2
- # half baths 1
- # total bathrooms 3.0
- # of above grade bedrooms 4
- Flooring Hardwood, porcelain tile
- Has fireplace (y/n) Yes
- Subdivision Northwest brampton
- Lot size (acres) 0.0
- Listing # W12339147
- Property sub type Single family residence
- Status Active
- Laundry 2.4384m X 1.651m
Level: 2nd - Primary bedroom 3.4m X 5.33m
Level: 2nd - 3rd bedroom 3.56m X 2.74m
Level: 2nd - 2nd bedroom 3.05m X 3.45m
Level: 2nd - 4th bedroom 3.35m X 4.04m
Level: 2nd - Great room 3.35m X 5.49m
Level: Main - Eating area 3.05m X 4.11m
Level: Main - Kitchen 2.59m X 4.11m
Level: Main - Dining room 3.36m X 3.86m
Level: Main
- Listing source url Https://www.realtor.ca/real-estate/28721654/12-wainwright-drive-brampton-northwest-brampton-northwest-brampton
- Listing type identifier Idx

$-3,195
/ Month

