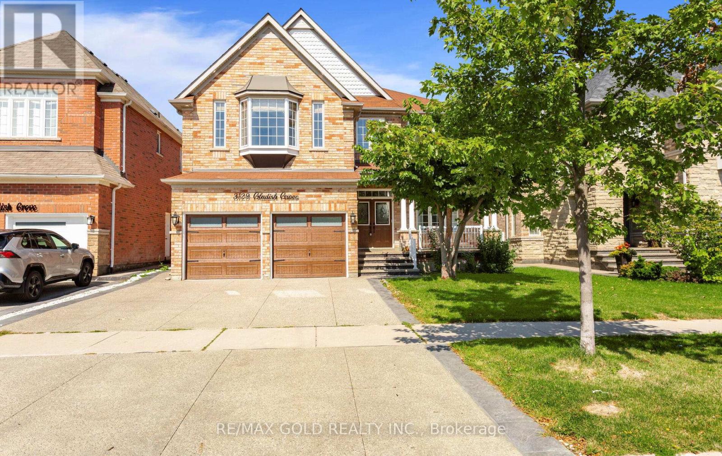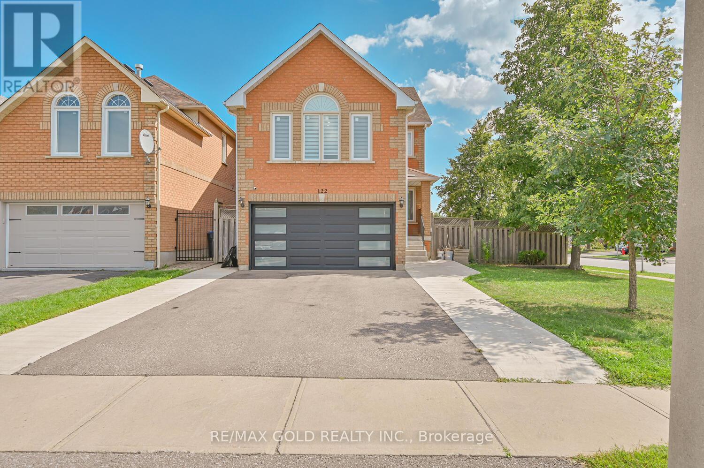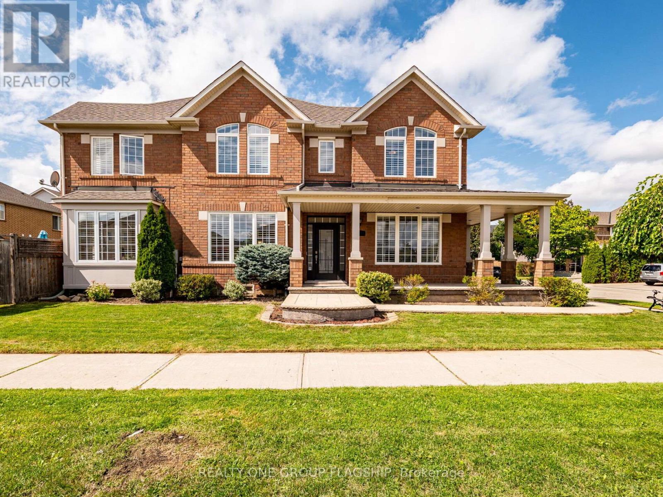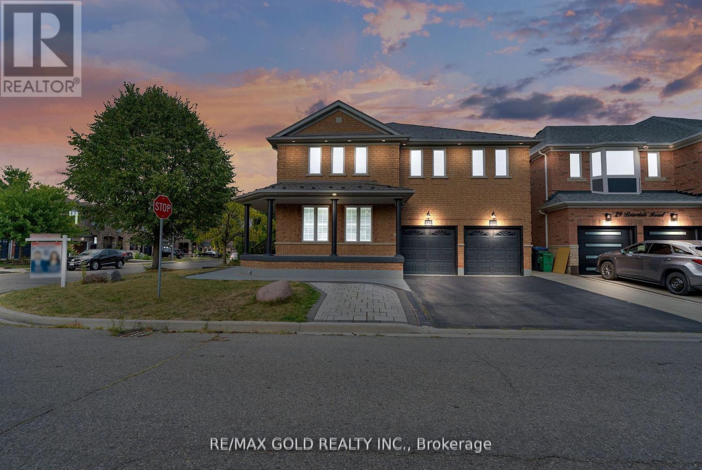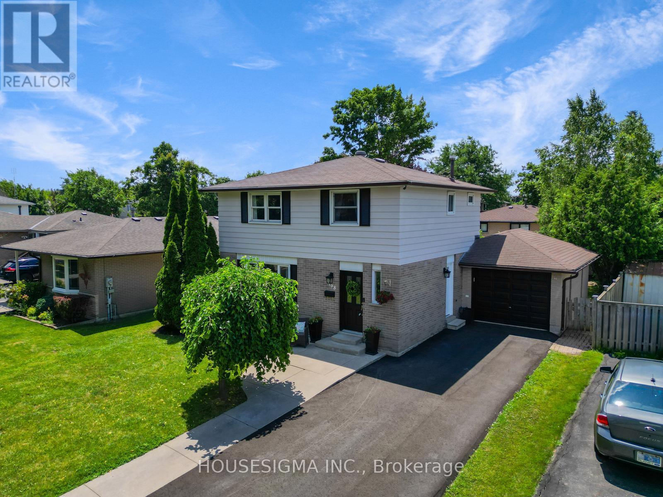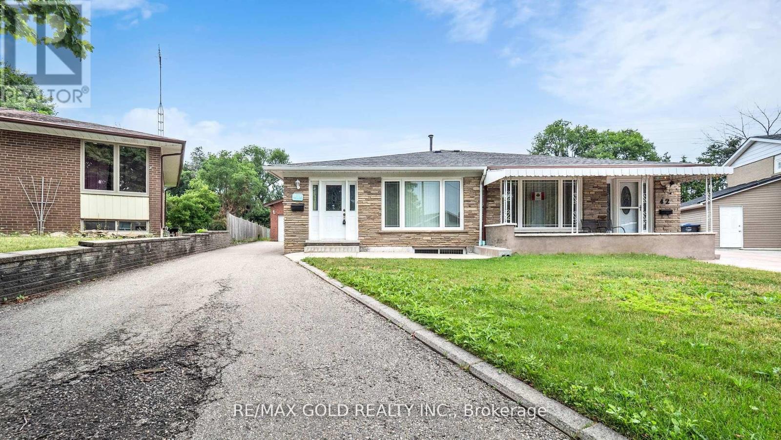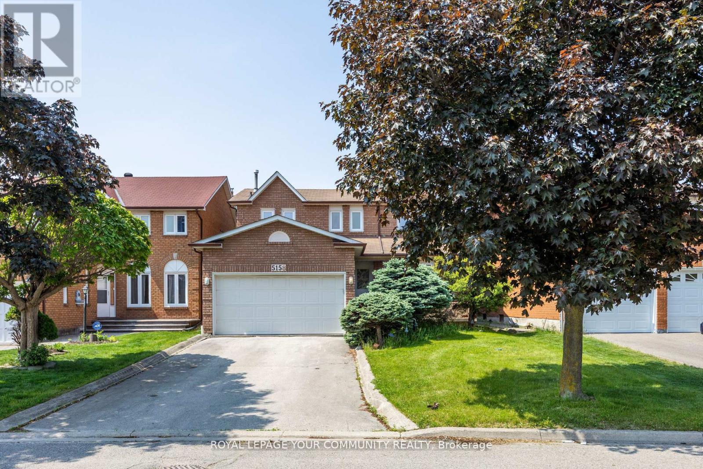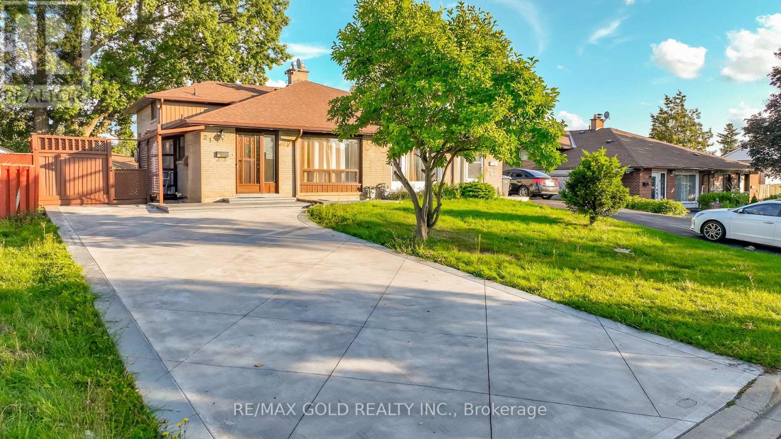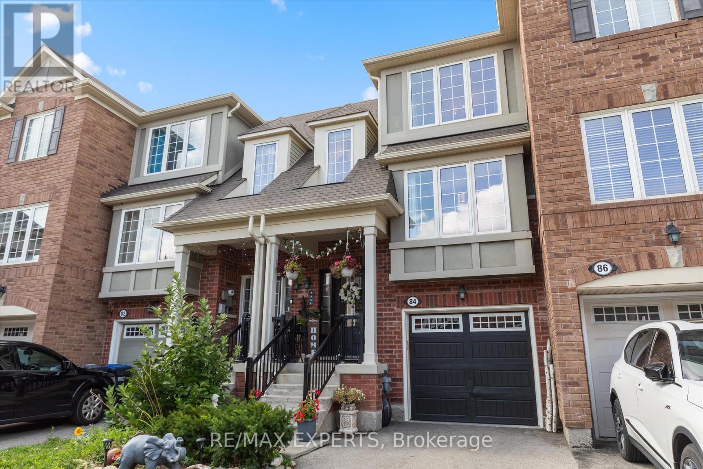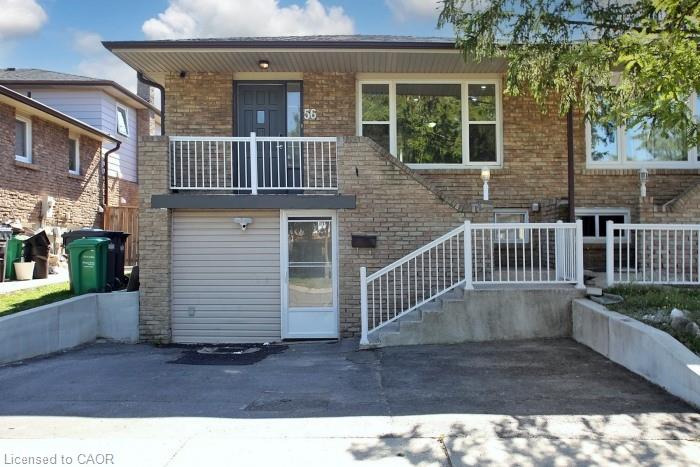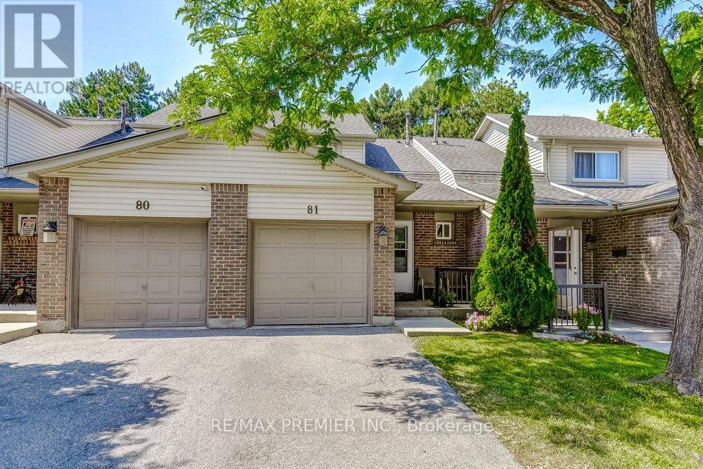- Houseful
- ON
- Brampton
- Brampton West
- 120 Rising Hill Rdg
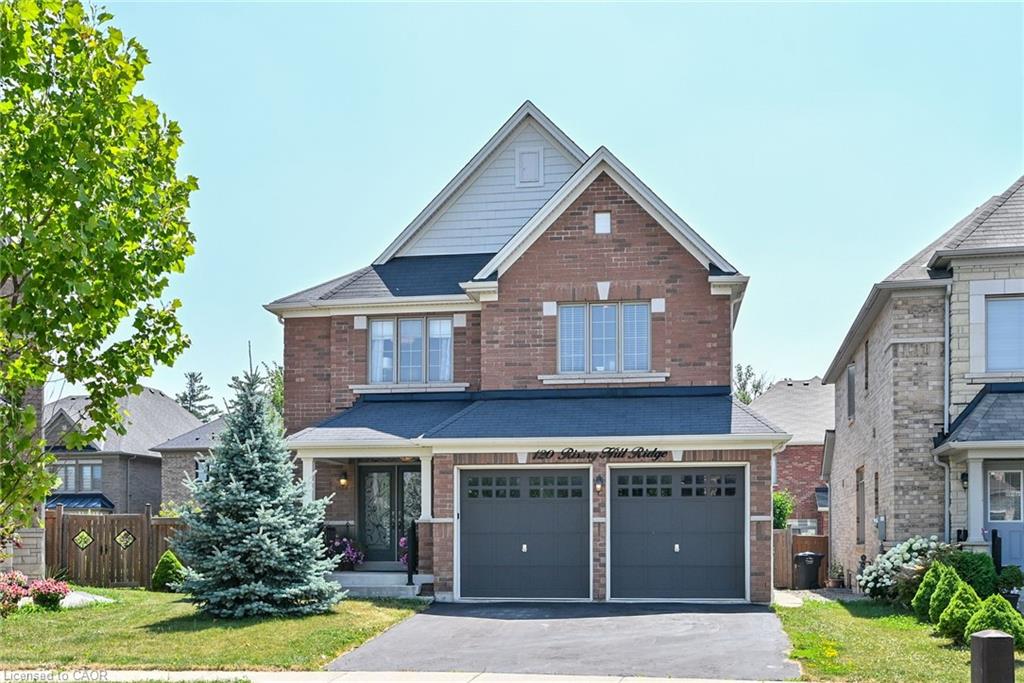
120 Rising Hill Rdg
120 Rising Hill Rdg
Highlights
Description
- Home value ($/Sqft)$428/Sqft
- Time on Houseful22 days
- Property typeResidential
- StyleTwo story
- Neighbourhood
- Median school Score
- Garage spaces2
- Mortgage payment
An Absolutely Impressive Quality Built Executive 4+1 bedroom detached brick home in one of the most excellent desirable sought after location at Mississauga Rd and Steeles Road area. Just minutes to the 407 and 401. Over 3300 sqft of living space on a quiet street. Upon opening the double door entry you will see a gorgeous open concept floor plan and the beautiful trees and landscaping on a large pie shaped lot with mature trees for privacy. The new large stone patio and gazebo compliment the space and is fabulous for large family gatherings. The main floor has abundance of sunshine coming through the large beautiful windows. Family room has Ledge stone feature wall with gas fireplace overlooking the kitchen which has a granite waterfall island along with pot lights + new fridge +stove. Main floor laundry room has a large custom built-in for plenty of storage plus a large deep sink. The side entrance allows a direct walk into the basement. Basement has a cold seller a second kitchen with a built-in stove top on a quartz waterfall island with a breakfast bar and apron sink. 5th bedroom with pocket doors including a bonus versatile room could be used for office or flex room. Upper level has 4 good sized bedrooms + Principal bedroom has 5pc ensuite and walk-in closet. Well maintained quality built by Regal crest. Amazing neighbourhood! Walking distance to shopping, doctors’ offices, Restaurants, School, Google this location and see how close everything is! It is a perfect location way less time to commute anywhere!! 10 plus
Home overview
- Cooling Central air
- Heat type Fireplace-gas, forced air
- Pets allowed (y/n) No
- Sewer/ septic Sewer (municipal)
- Construction materials Brick
- Foundation Poured concrete
- Roof Shingle
- # garage spaces 2
- # parking spaces 6
- Has garage (y/n) Yes
- Parking desc Attached garage
- # full baths 3
- # half baths 1
- # total bathrooms 4.0
- # of above grade bedrooms 5
- # of below grade bedrooms 1
- # of rooms 16
- Appliances Water heater, dishwasher, dryer, refrigerator, stove, washer
- Has fireplace (y/n) Yes
- Laundry information Laundry room, main level, sink
- Interior features Central vacuum, in-law floorplan
- County Peel
- Area Br - brampton
- Water source Municipal
- Zoning description R1e-11.6-2416-301
- Lot desc Urban, pie shaped lot, near golf course, greenbelt, landscaped, major highway, park, playground nearby, public transit, quiet area, schools, shopping nearby
- Lot dimensions 33.07 x 110
- Approx lot size (range) 0 - 0.5
- Basement information Separate entrance, full, finished
- Building size 3335
- Mls® # 40760272
- Property sub type Single family residence
- Status Active
- Tax year 2025
- Bedroom Broadloom, Large Window, Closet
Level: 2nd - Bedroom Broadloom, Large Window, Closet
Level: 2nd - Bedroom Broadloom, Large Window, Closet
Level: 2nd - Primary bedroom Walk-In Closet(s), Hardwood Floor, 5 Pc Ensuite
Level: 2nd - Bathroom Second
Level: 2nd - Bathroom Second
Level: 2nd - Great room Fireplace, Open Concept, Laminate
Level: Basement - Kitchen Quartz Counter, Stainless Steel, Sink B/I Ctr-Top Stove
Level: Basement - Bedroom Window, Closet, Pocket Doors
Level: Basement - Bathroom Basement
Level: Basement - Dining room Open Concept, Hardwood Floor, Combined w/Family
Level: Main - Breakfast room W/O To Patio, Eat-in Kitchen, Overlooks Backyard
Level: Main - Kitchen Ceramic Floor, Breakfast Bar, Granite Island
Level: Main - Laundry W/O To Yard, Access To Garage, Staircase
Level: Main - Bathroom Main
Level: Main - Family room Hardwood Floor, Fireplace, Open Concept, Overlooks Backyard, Stone Wall Feature.
Level: Main
- Listing type identifier Idx

$-3,811
/ Month

