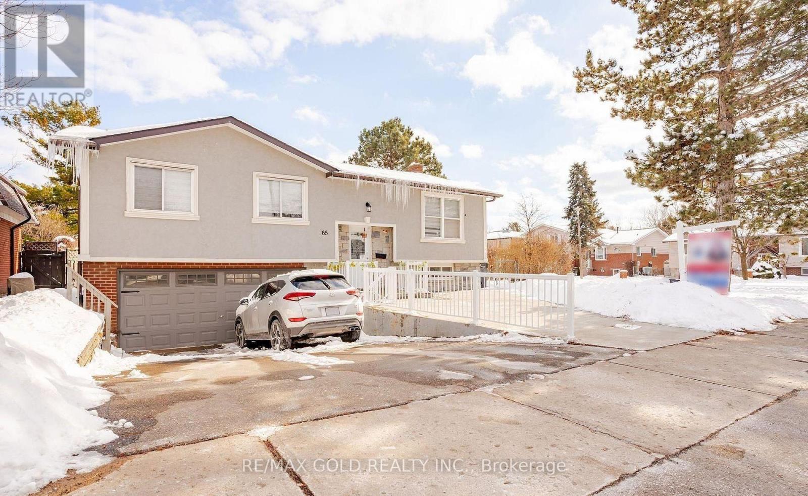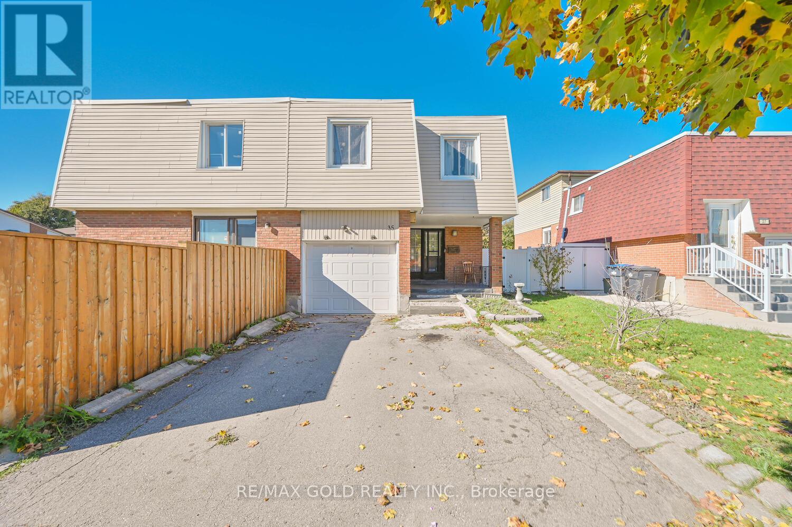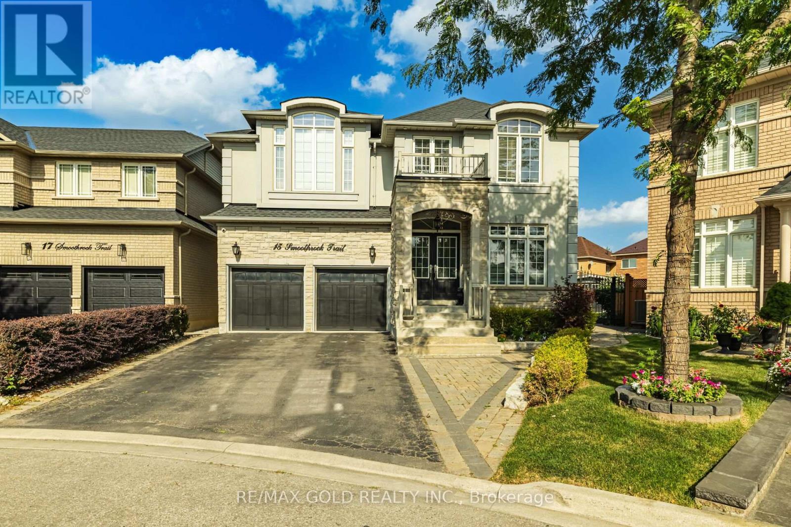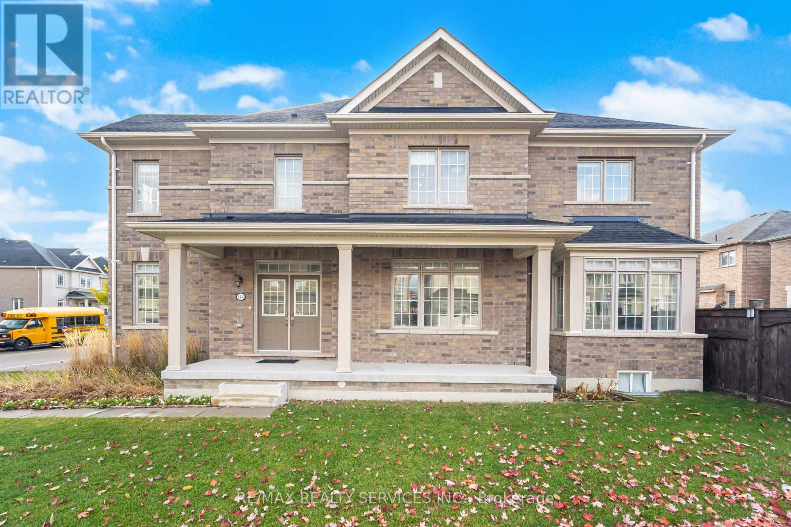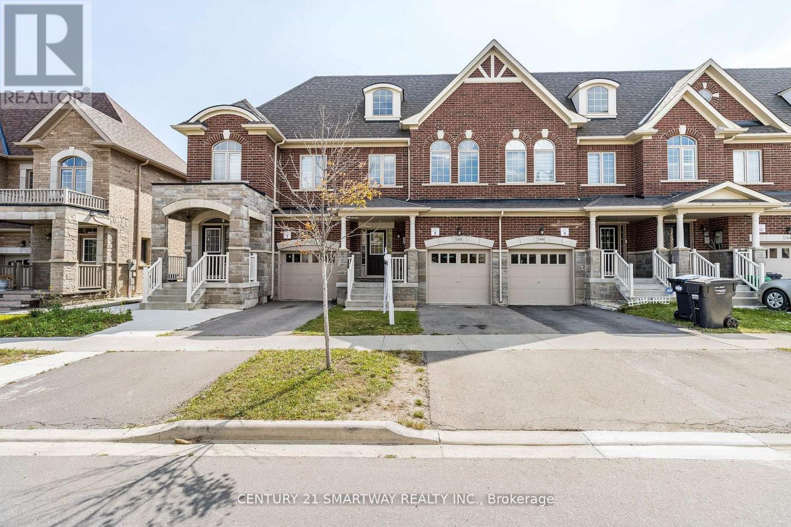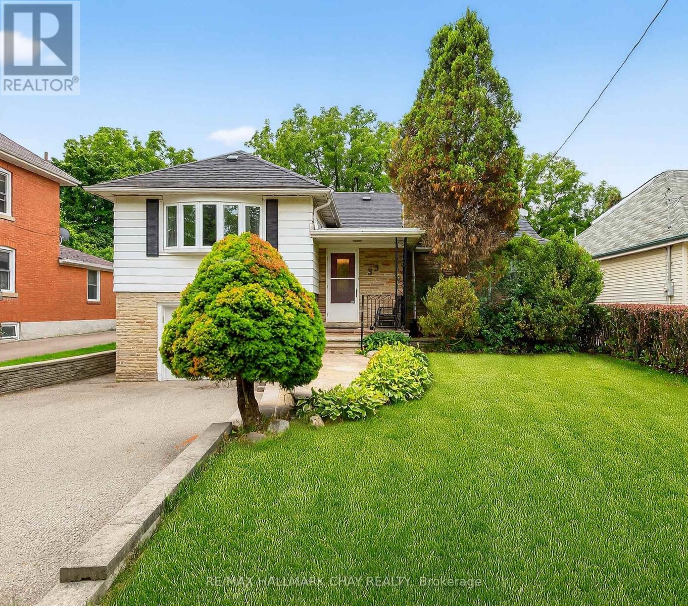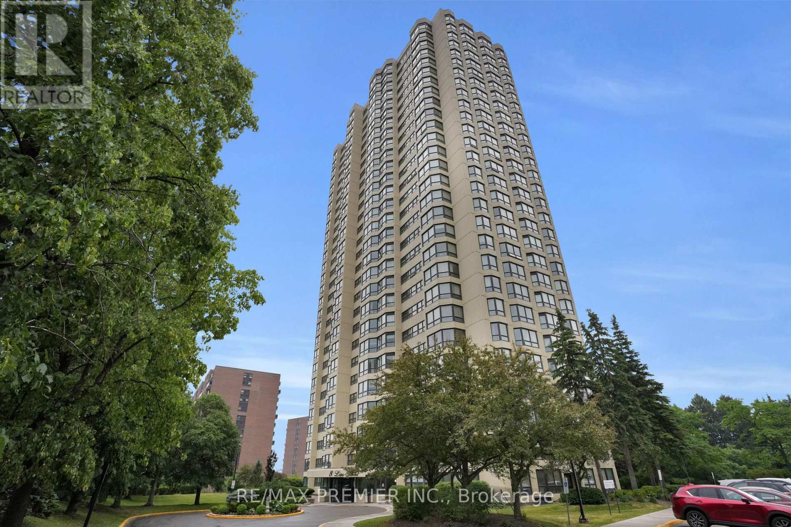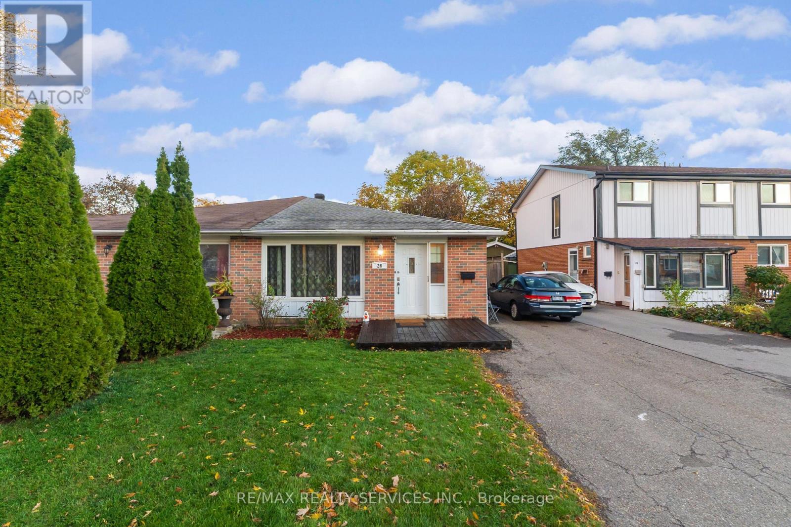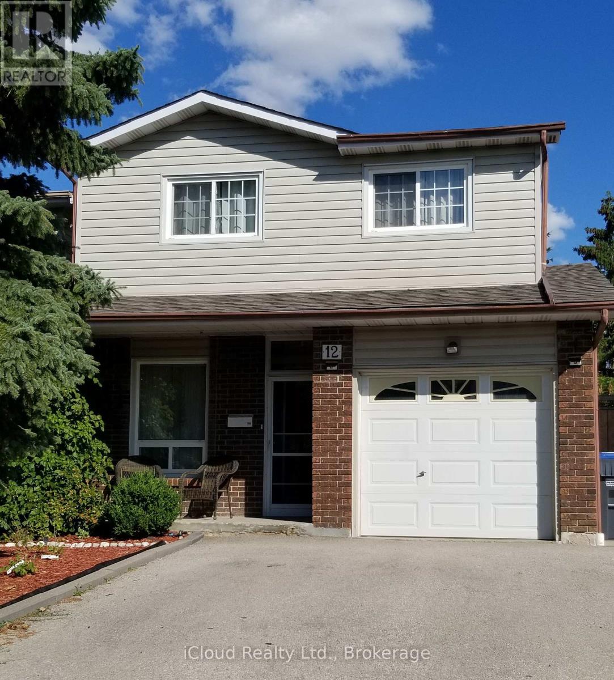- Houseful
- ON
- Brampton
- Sandringham-Wellington
- 123 Muzzo Dr
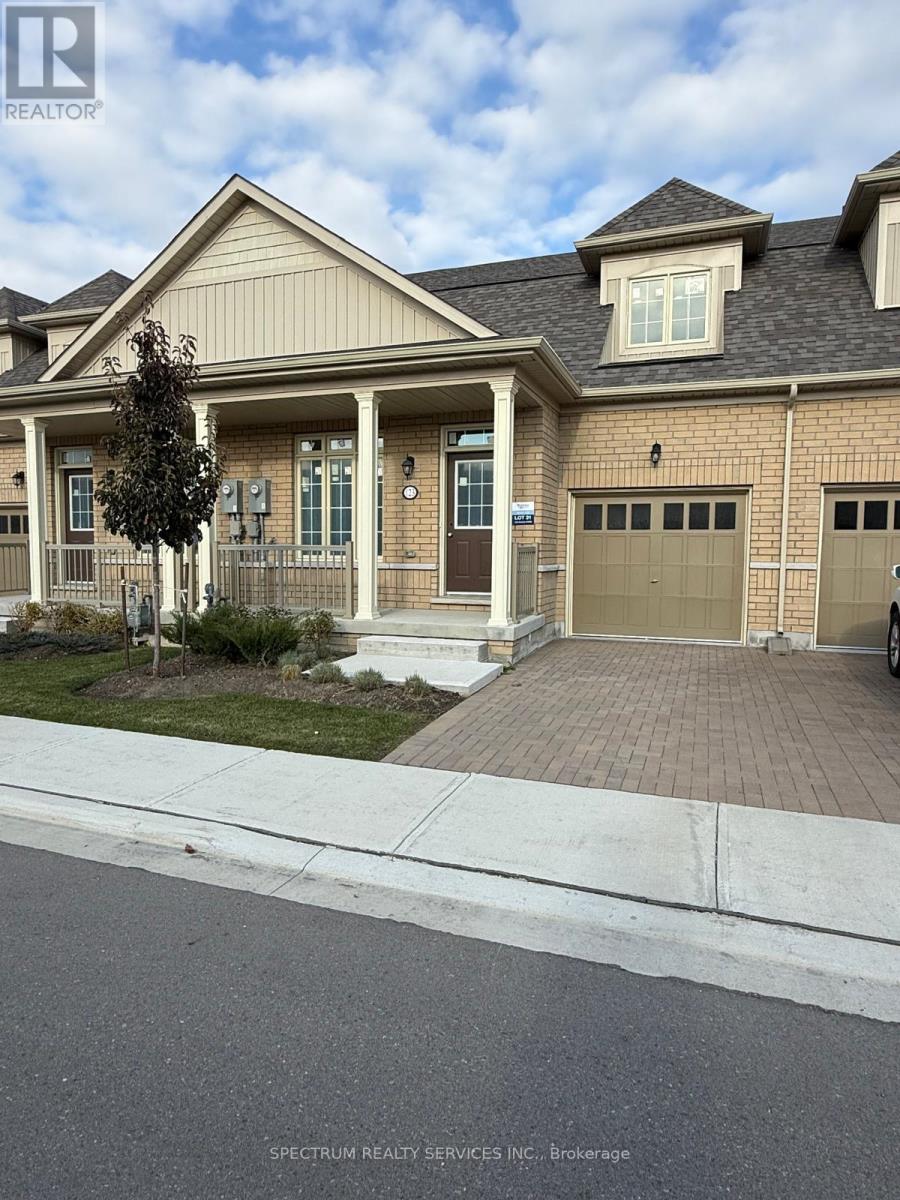
Highlights
Description
- Time on Housefulnew 2 hours
- Property typeSingle family
- Neighbourhood
- Median school Score
- Mortgage payment
WELCOME HOME TO ROSEDALE VILLAGE ADULT LIFESTYLE COMMUNITY! This beautiful 2 bedroom plus loft, The MARIA townhome is nestled in an exclusive gated community with top-tier amenities. Offering approximately 1,415 sq. ft of stylish living space, this home is designed for both comfort and sophistication. Inside, you'll find an open-concept layout with soaring ceilings, allowing for abundant natural light. You will get to choose your interior finishes from the builders standard features. The primary suite boasts a spa-like ensuite and generous closet space, while the second bedroom is ideal for guests or a home office. The versatile loft can serve as a media room, or study. The unfinished basements await your personal touch! Residents enjoy resort style amenities, including a clubhouse, a private 9 hole golf course, a fitness centre, pool, tennis courts and scenic walking trails. With secure gated access and maintenance-free living, this townhome offers unparalleled lifestyle in a sought-after community. (id:63267)
Home overview
- Cooling Central air conditioning
- Heat source Natural gas
- Heat type Forced air
- Has pool (y/n) Yes
- # total stories 2
- # parking spaces 2
- Has garage (y/n) Yes
- # full baths 5
- # half baths 1
- # total bathrooms 6.0
- # of above grade bedrooms 2
- Flooring Hardwood, ceramic, carpeted
- Community features Pets allowed with restrictions, community centre
- Subdivision Sandringham-wellington
- Lot desc Landscaped, lawn sprinkler
- Lot size (acres) 0.0
- Listing # W12507742
- Property sub type Single family residence
- Status Active
- Kitchen 3.35m X 3.23m
Level: Main - Eating area 3.35m X 2.74m
Level: Main - Living room 4.2m X 5.61m
Level: Main - Dining room 4.2m X 5.61m
Level: Main - Primary bedroom 3.84m X 4.14m
Level: Main - 2nd bedroom 2.74m X 4.02m
Level: Upper - Sitting room 1.77m X 1.4m
Level: Upper - Loft 3.35m X 2.77m
Level: Upper
- Listing source url Https://www.realtor.ca/real-estate/29065668/123-muzzo-drive-brampton-sandringham-wellington-sandringham-wellington
- Listing type identifier Idx

$-1,281
/ Month

