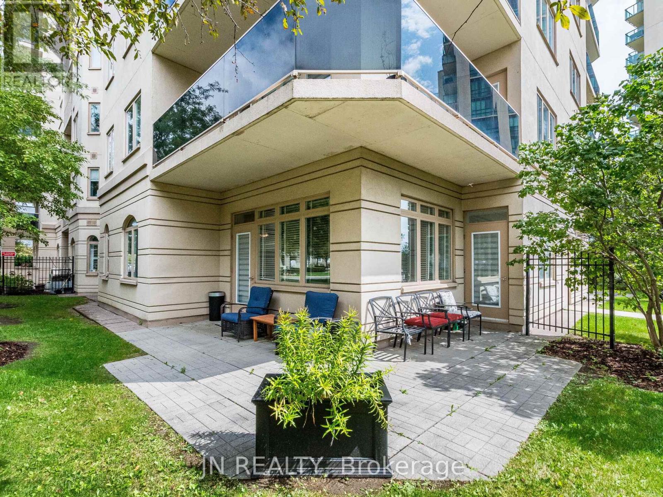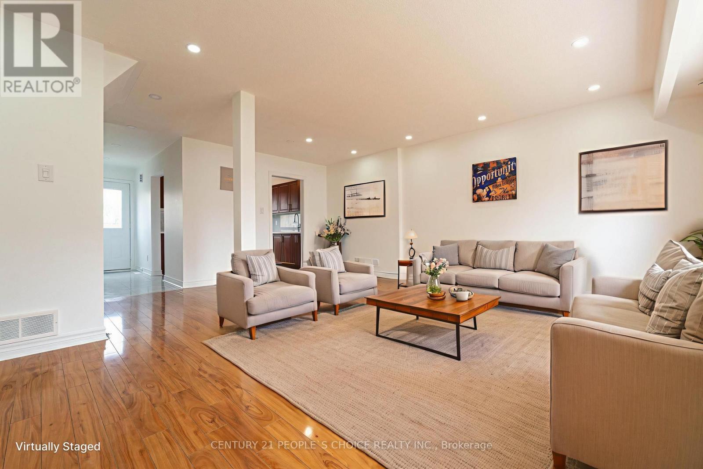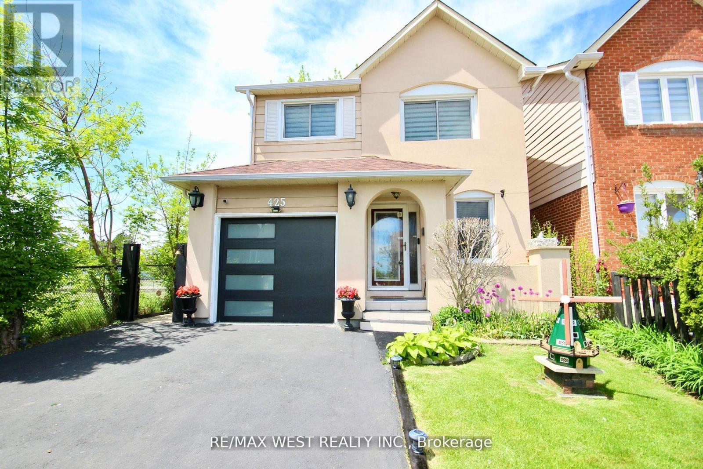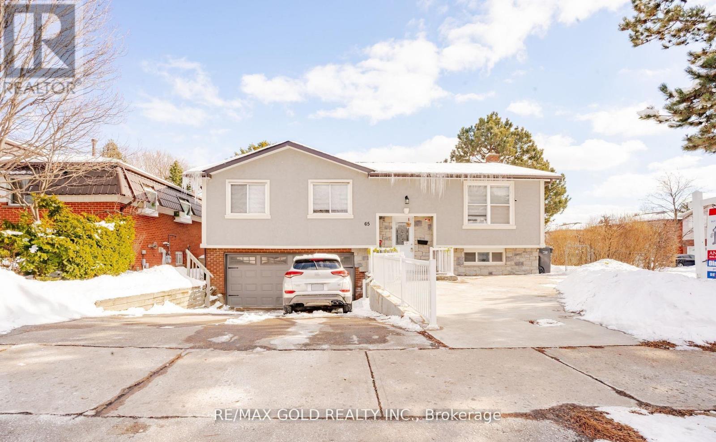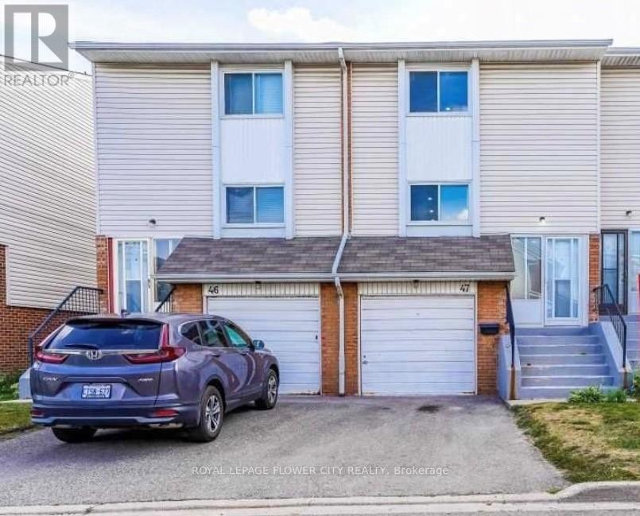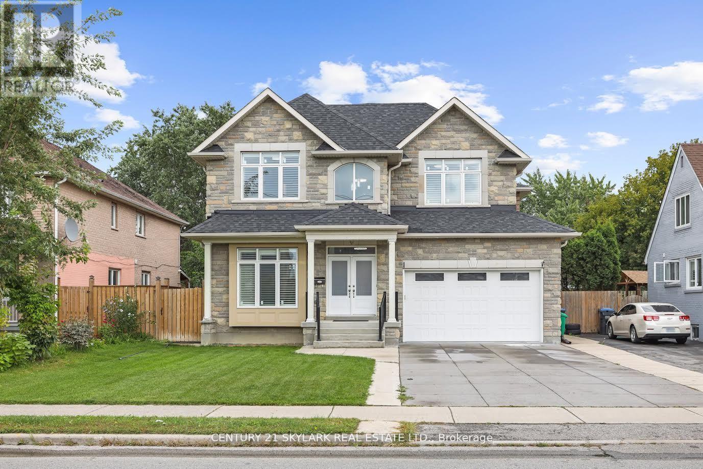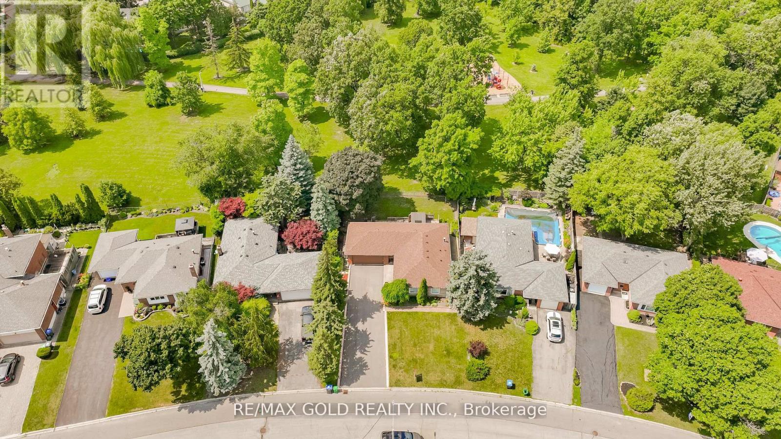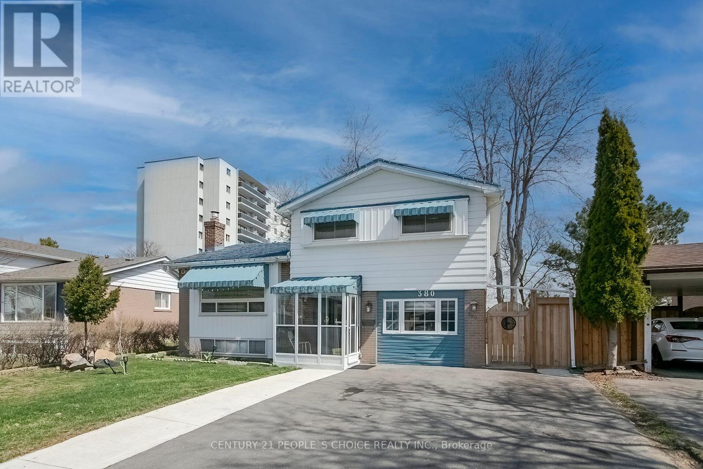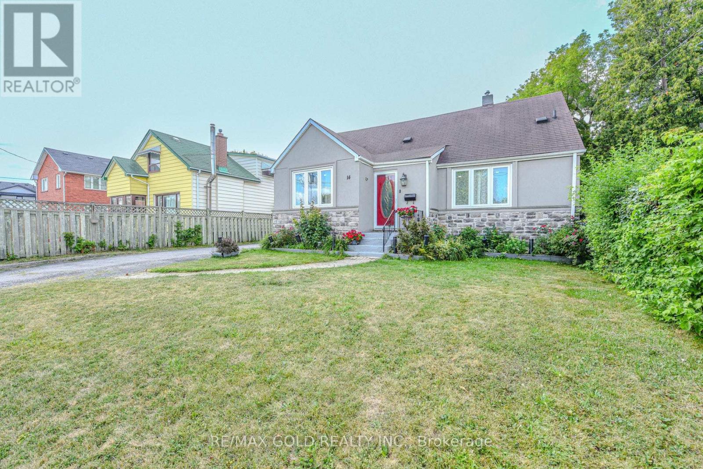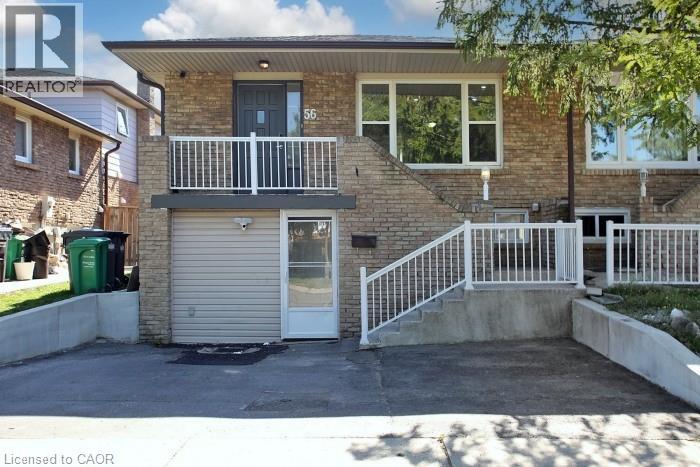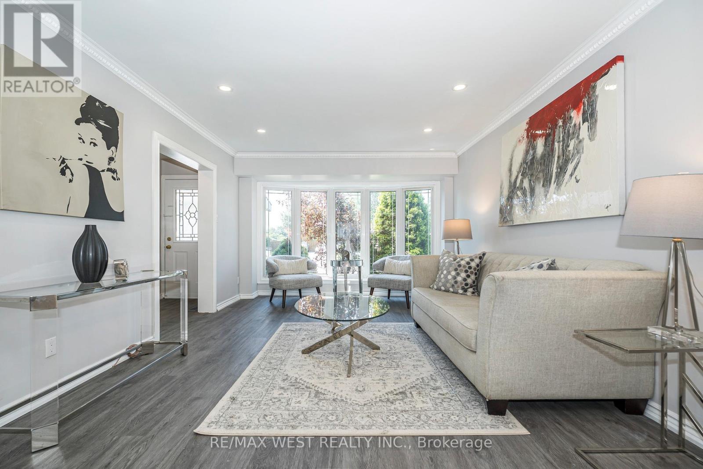
Highlights
Description
- Time on Houseful12 days
- Property typeSingle family
- Neighbourhood
- Median school Score
- Mortgage payment
**WOWZA***JUST SHOW & SELL***Renovated in July 2025***Gorgeous Bright & Spacious Modern 2 Storey, 4 + 1 Bedrooms, 3 Modern Bathrooms Nestled In The Heart Of Frasers Corners! Sundrenched Open-Concept Living & Dining Room Layout and Great Flow. New Luxury Vinyl Flooring Throughout! New Potlights & Crown Moulding, Fresh Paint. Brand New Modern Renovated Kitchen Has A Breakfast Area for 4 with Sleek White Shaker Style Cabinetry, New Stainless Steel Appliances, Quartz Counters & Quartz Backsplash. There Is A Bonus Side Glass Door Leading to the Patio & Carport. The Dining Room Offers A Sliding Glass Walk-Out to a Huge Finished Sunroom/Solarium Which Is The Perfect Spot For Morning Coffee, Afternoon Relaxation or Extra Entertaining Space! You Will Also Find A Versatile In-Law Suite With A 5th Bedroom, Its Own Living Area, 3-Piece Bath, And Kitchenette & Laundry Making It Ideal For Extended Family, Guests, Or Potential Rental Income. The Backyard Features A Freshly Manicured Garden, With Two Sheds For Storage And Plenty Of Space For Outdoor Entertaining. With 7 Total Parking Spots, Including 1 In A Convenient Carport, There's Room For Everyone. This Home Blends Comfort, Functionality, And Curb Appeal In A Great Family-Friendly Neighborhood! ACT NOW!! (id:63267)
Home overview
- Cooling Central air conditioning
- Heat source Natural gas
- Heat type Forced air
- Sewer/ septic Sanitary sewer
- # total stories 2
- Fencing Fenced yard
- # parking spaces 7
- Has garage (y/n) Yes
- # full baths 2
- # half baths 1
- # total bathrooms 3.0
- # of above grade bedrooms 5
- Flooring Carpeted
- Community features Community centre
- Subdivision Avondale
- Directions 1966069
- Lot size (acres) 0.0
- Listing # W12326937
- Property sub type Single family residence
- Status Active
- Primary bedroom 3.38m X 3.3m
Level: 2nd - 4th bedroom 3.35m X 2.59m
Level: 2nd - 3rd bedroom 3.3m X 3.3m
Level: 2nd - 2nd bedroom 3.3m X 3.3m
Level: 2nd - Living room 5.44m X 3.05m
Level: Lower - Living room 4.95m X 3.25m
Level: Main - Sunroom 6.65m X 3.66m
Level: Main - Kitchen 3.91m X 3.58m
Level: Main - Dining room 3.25m X 3.18m
Level: Main - Eating area 3.91m X 3.58m
Level: Main - 5th bedroom 3.07m X 2.77m
Level: Other
- Listing source url Https://www.realtor.ca/real-estate/28695686/128-avondale-boulevard-brampton-avondale-avondale
- Listing type identifier Idx

$-2,333
/ Month

