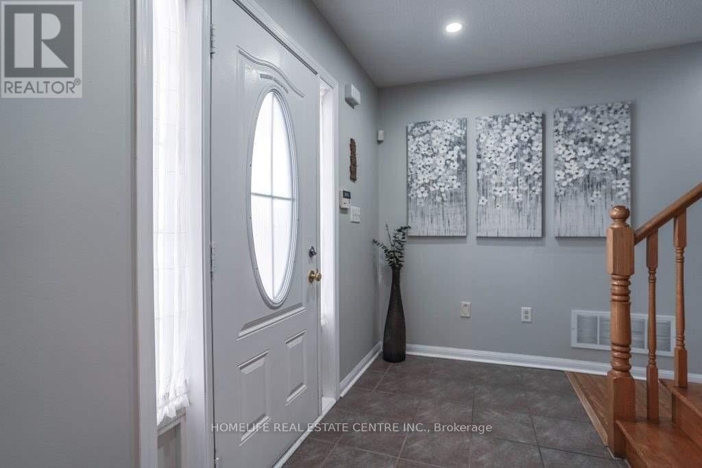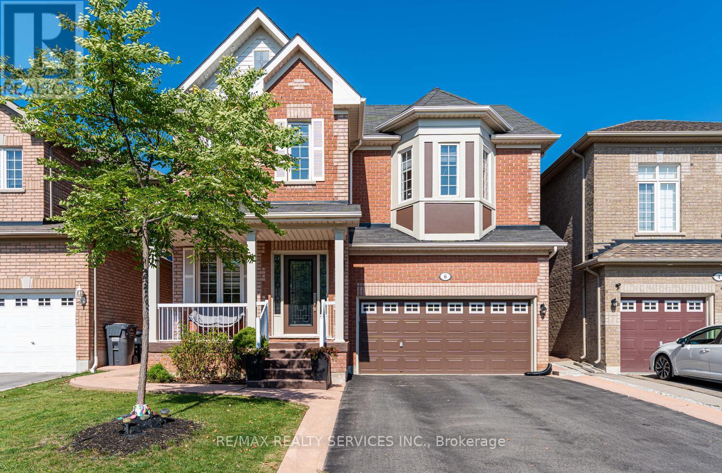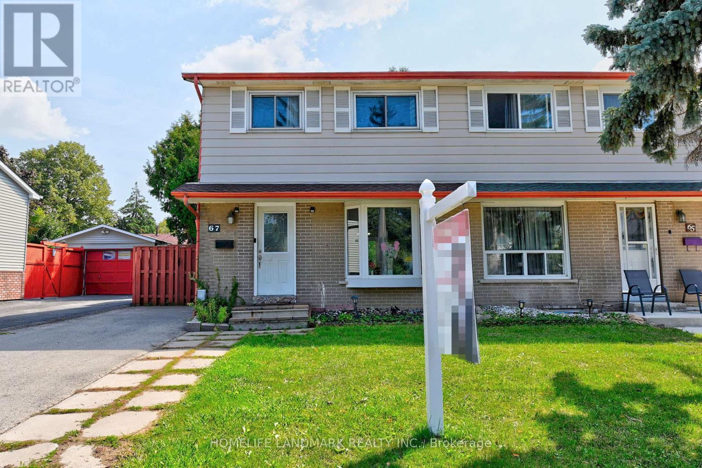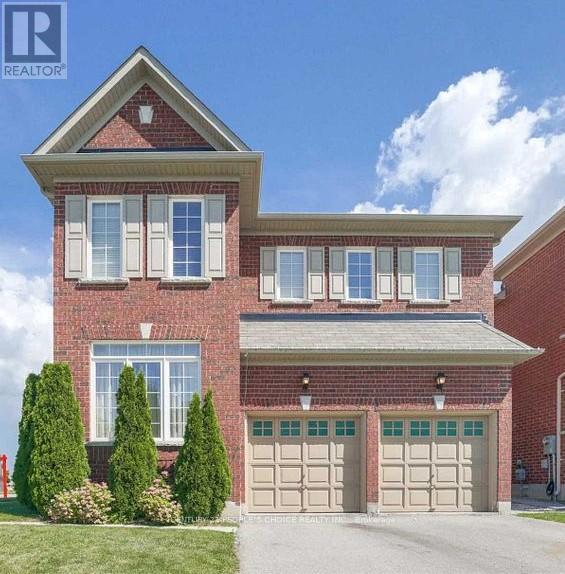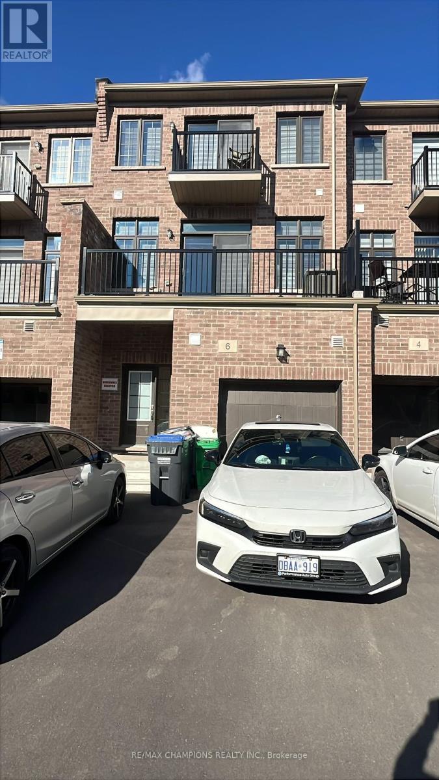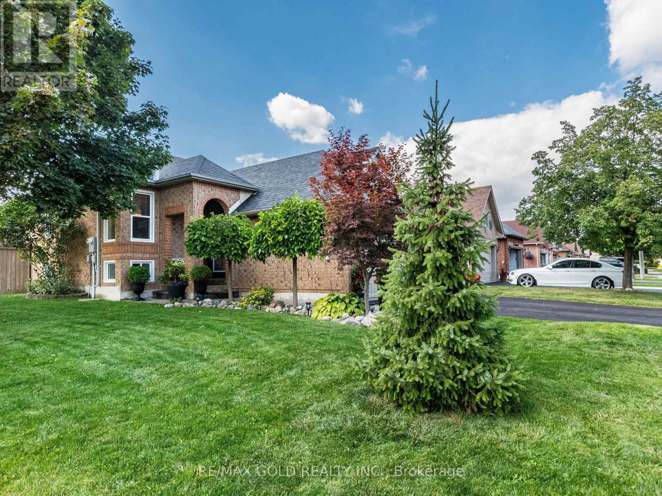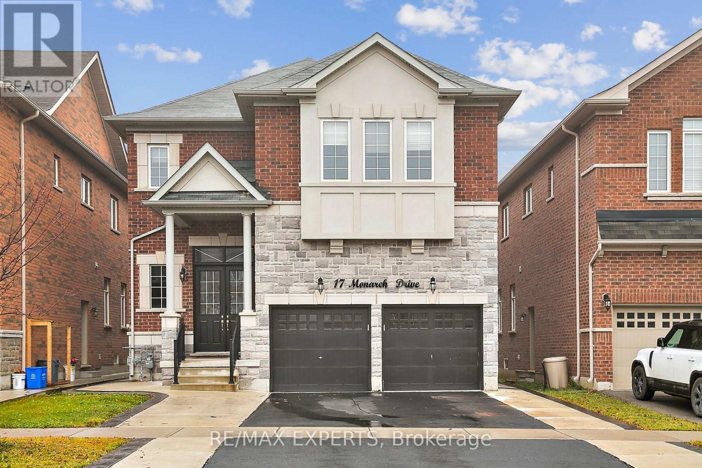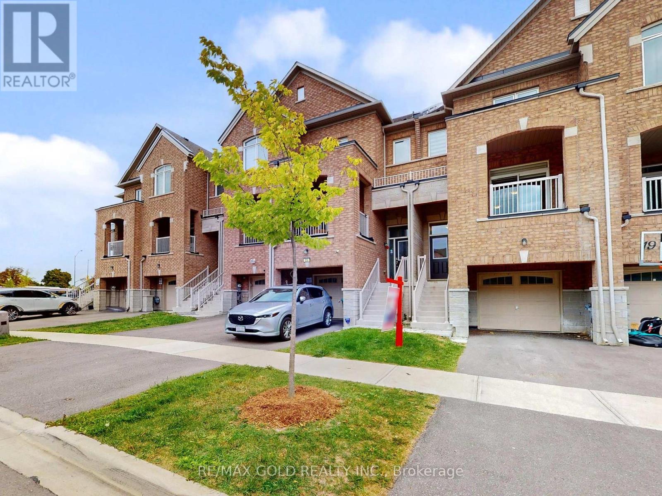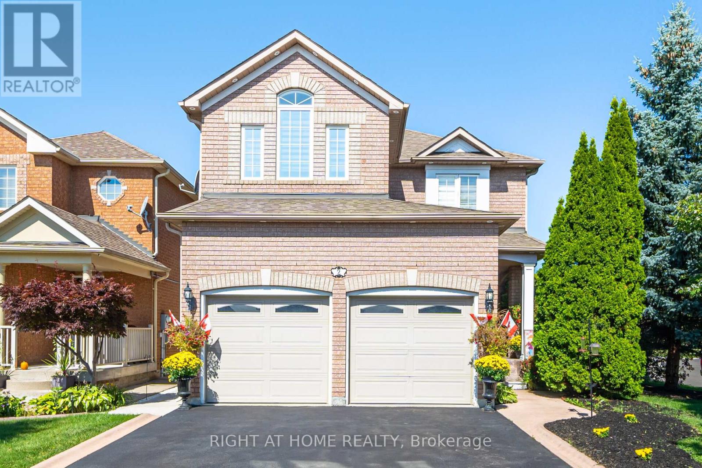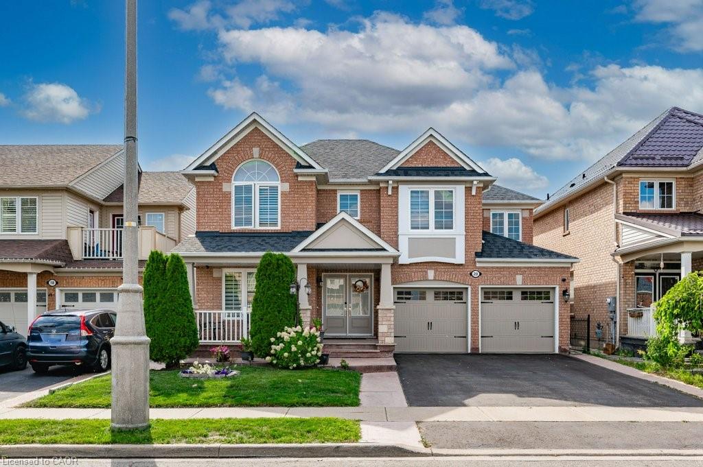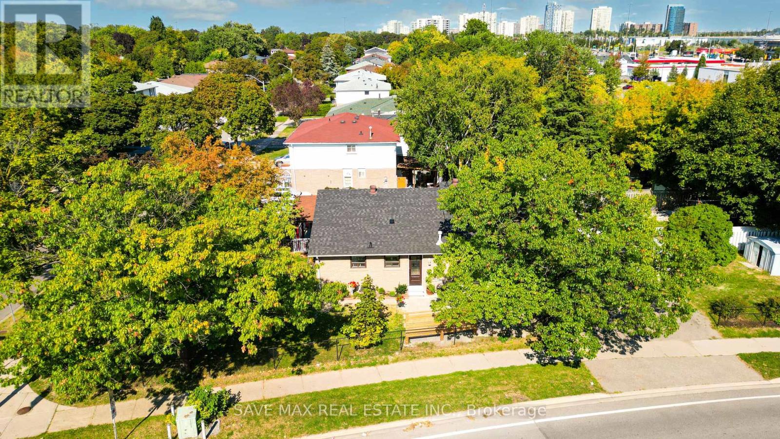- Houseful
- ON
- Brampton
- Credit Valley
- 13 Andretti Cres
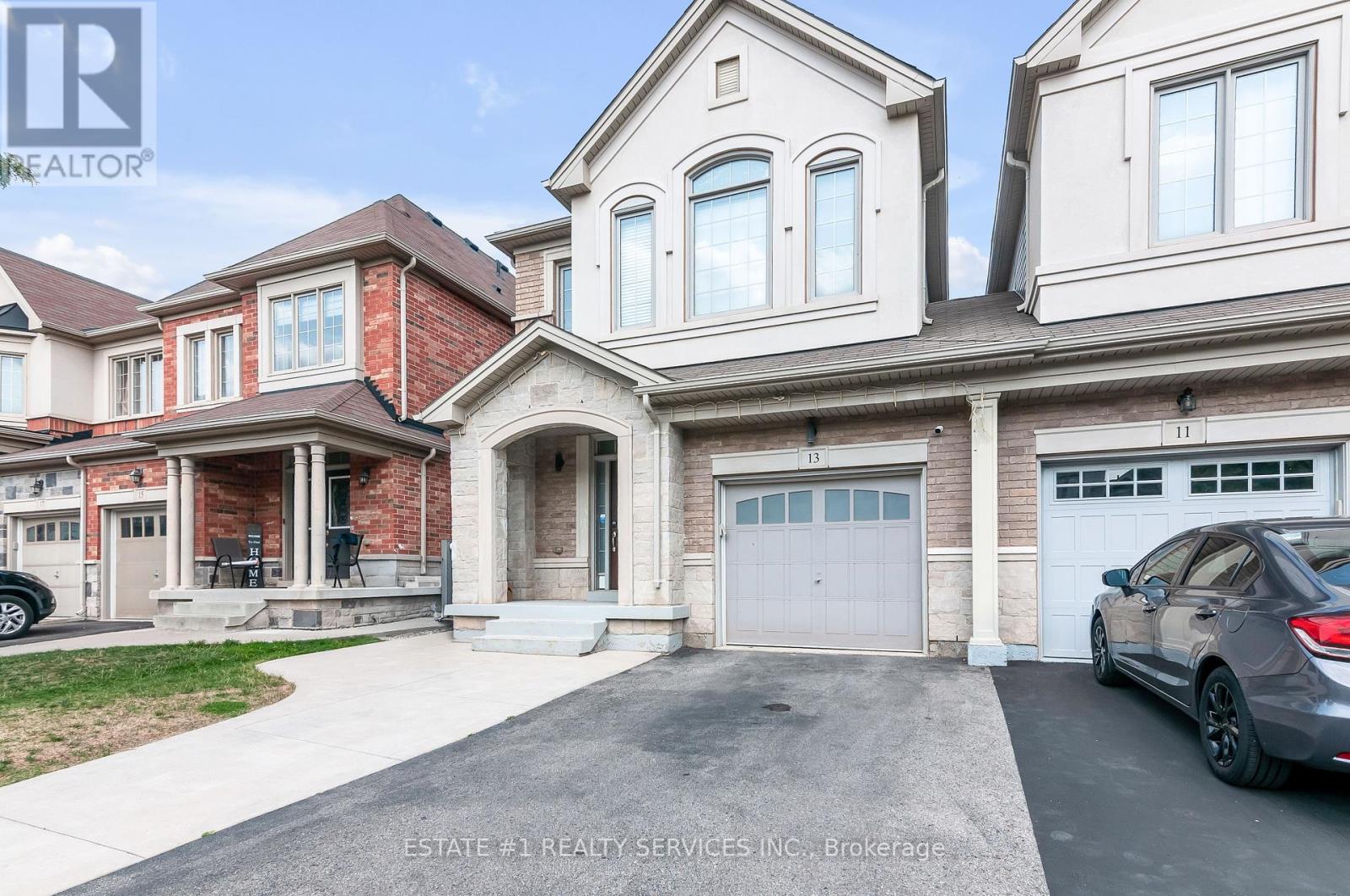
Highlights
Description
- Time on Housefulnew 2 days
- Property typeSingle family
- Neighbourhood
- Median school Score
- Mortgage payment
S T U N N I N G 3 +1 bedroom open concept spacious Semi-Detached Home with finished basement nested in high demand area and loaded with upgrades !! !Welcome to this beautifully upgraded semi-detached home in the highly sought-after Credit Valley community. Attached only by the garage, this home offers privacy, style, and functionality with a spacious open-concept layout, modern finishes, and a finished basement with rental potential. Features & Upgrades includes Main Floor: 9 ceilings, hardwood flooring, oak staircase with wrought iron pickets, garage-to-house entryKitchen: Upgraded with quartz countertops, stylish backsplash, breakfast bar, stainless steel appliances & built-in microwaveBedrooms: Large primary suite with 5-pc ensuite & walk-in closetAdditional Spaces: Bright computer loft, upgraded washrooms with quartz countersBasement: Professionally finished with a 3-pc washroom & potential for rental income, plus convenient side entranceExterior: Long driveway with no sidewalk, backyard patio perfect for entertainingThis home truly has it all modern upgrades, functional design, and a prime location close to schools, parks, shopping, and transit. (id:63267)
Home overview
- Cooling Central air conditioning
- Heat source Natural gas
- Heat type Forced air
- Sewer/ septic Sanitary sewer
- # total stories 2
- # parking spaces 4
- Has garage (y/n) Yes
- # full baths 3
- # half baths 1
- # total bathrooms 4.0
- # of above grade bedrooms 4
- Flooring Hardwood, ceramic, carpeted, laminate
- Subdivision Credit valley
- Lot size (acres) 0.0
- Listing # W12396208
- Property sub type Single family residence
- Status Active
- 2nd bedroom 3.66m X 2.75m
Level: 2nd - Primary bedroom 5.94m X 3.76m
Level: 2nd - 3rd bedroom 3.66m X 2.75m
Level: 2nd - Loft 3.23m X 2.45m
Level: 2nd - Recreational room / games room 3.65m X 3.24m
Level: Basement - Family room 5.61m X 3.83m
Level: Main - Kitchen 4.37m X 2.59m
Level: Main - Dining room 3.45m X 2.97m
Level: Main
- Listing source url Https://www.realtor.ca/real-estate/28846866/13-andretti-crescent-brampton-credit-valley-credit-valley
- Listing type identifier Idx

$-2,666
/ Month

