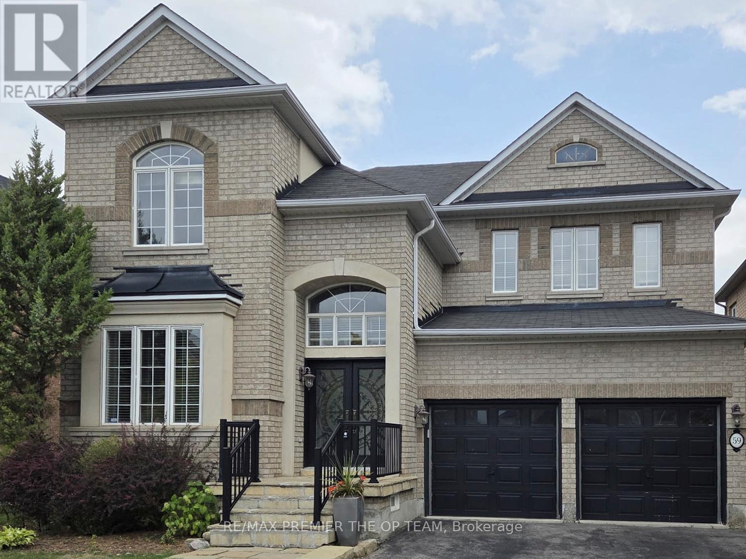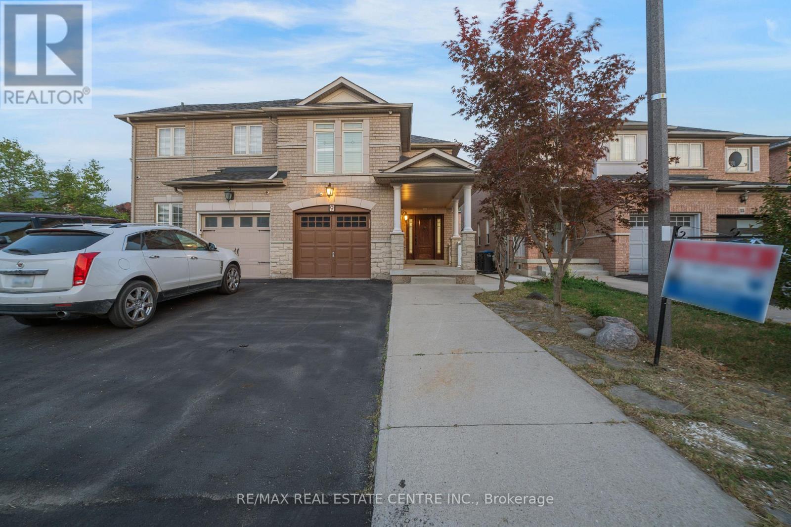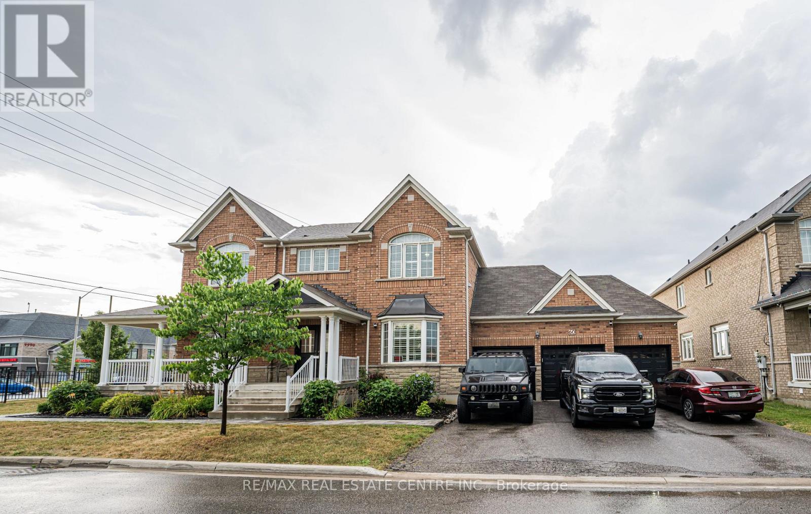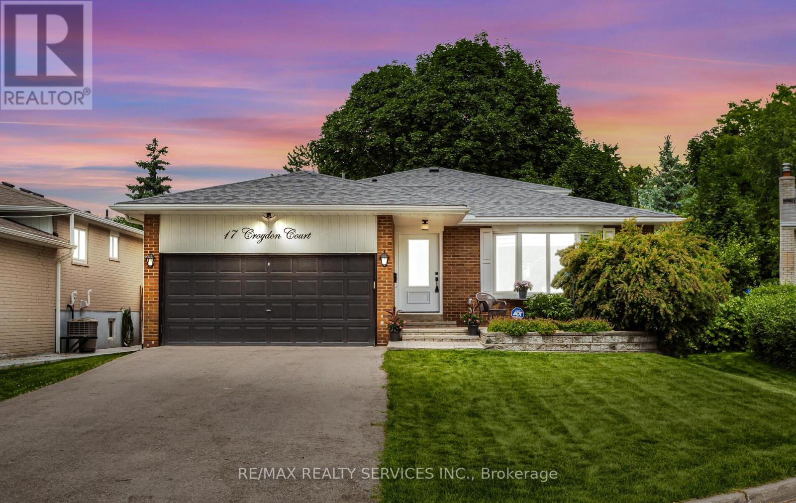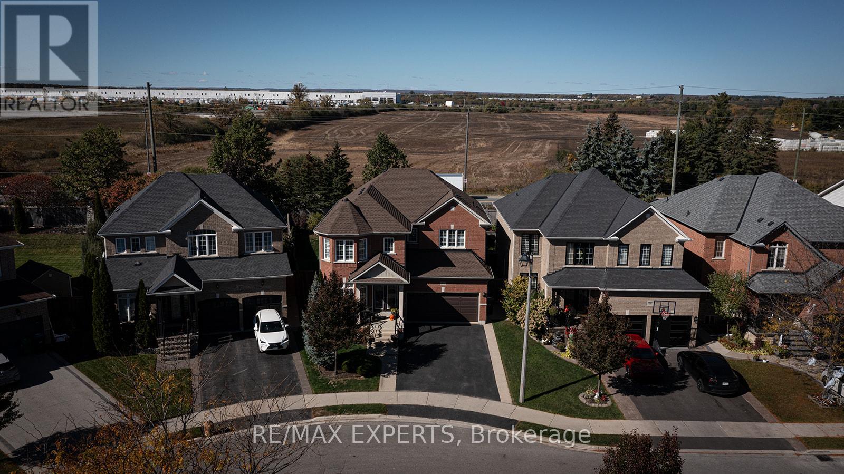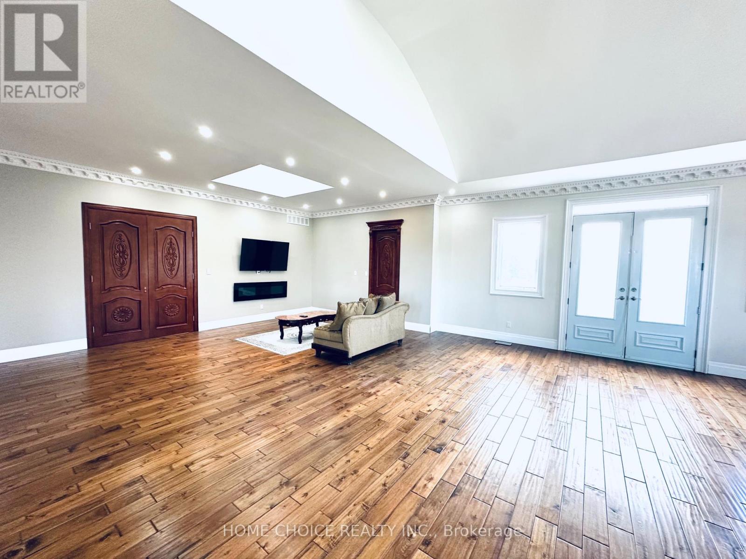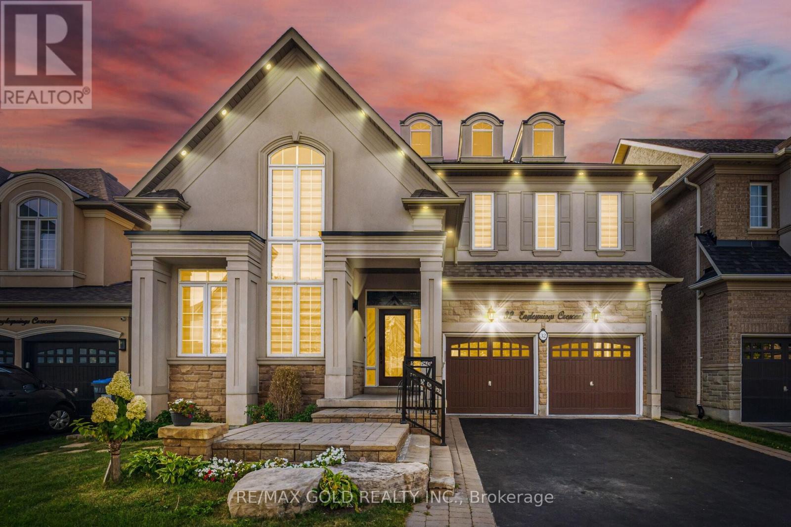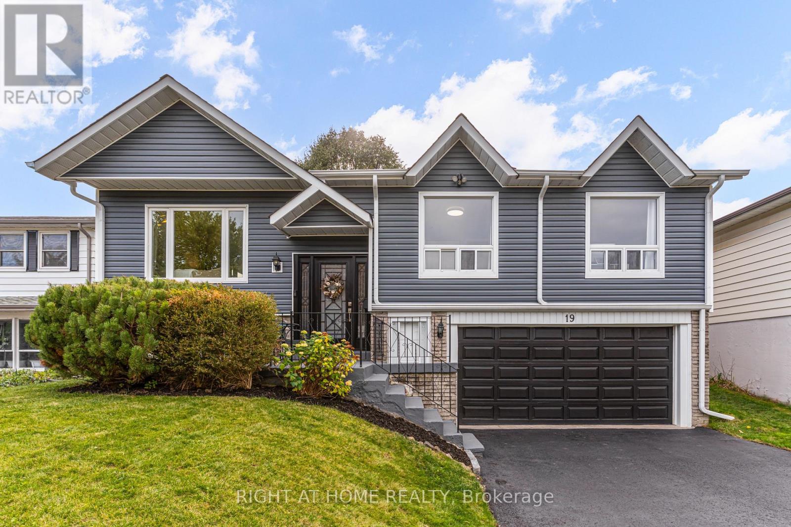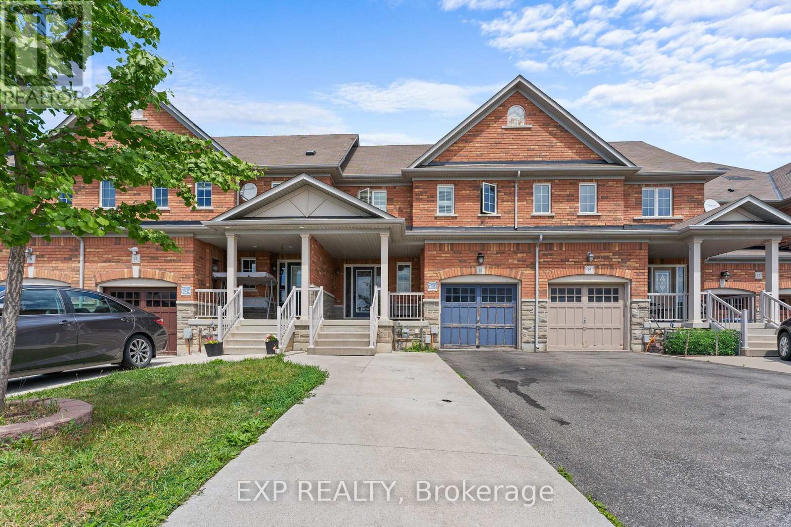
Highlights
Description
- Time on Houseful55 days
- Property typeSingle family
- Neighbourhood
- Median school Score
- Mortgage payment
Welcome to 3 Burnstown Circle, Brampton! Where Comfort Meets Style in an Unbeatable Location! This beautifully maintained freehold townhome feels just like a semi only attached at the garage for extra privacy and space. Featuring stunning brick and stone exterior with great curb appeal, a concrete driveway, and a well-kept garage with backyard access and storage. Step inside to a bright and stylish interior with gleaming hardwood and laminate floors throughout, elegant California shutters, dark oak stairs, and smart home light switches with energy-efficient LEDs throughout. Enjoy cooking in your chef-inspired kitchen with stainless steel appliances, quartz countertops, and plenty of cabinet space. The spacious primary suite offers a spa-like 4-piece ensuite with glass shower and a walk-in closet, plus room for a private office nook. Bonus: a newly finished 2-bedroom basement with a full washroom perfect for extended family or future rental potential. This home is the perfect blend of function, upgrades, and location, don't miss out on this gem! (id:63267)
Home overview
- Cooling Central air conditioning
- Heat source Natural gas
- Heat type Forced air
- Sewer/ septic Sanitary sewer
- # total stories 2
- Fencing Fenced yard
- # parking spaces 4
- Has garage (y/n) Yes
- # full baths 3
- # half baths 1
- # total bathrooms 4.0
- # of above grade bedrooms 5
- Flooring Hardwood, laminate, ceramic
- Subdivision Bram east
- View View
- Lot size (acres) 0.0
- Listing # W12364332
- Property sub type Single family residence
- Status Active
- Bedroom 2.98m X 3m
Level: 2nd - Bedroom 3.63m X 4.85m
Level: 2nd - Primary bedroom 3.6m X 5.85m
Level: 2nd - Bedroom 2.3m X 2.94m
Level: Basement - Bedroom 3.88m X 3m
Level: Basement - Office 2.75m X 2.78m
Level: Lower - Laundry Measurements not available
Level: Lower - Family room 3.12m X 6.19m
Level: Main - Kitchen 3.02m X 4.28m
Level: Main - Foyer 2.57m X 7.12m
Level: Main
- Listing source url Https://www.realtor.ca/real-estate/28777042/13-burnstown-circle-brampton-bram-east-bram-east
- Listing type identifier Idx

$-2,336
/ Month




