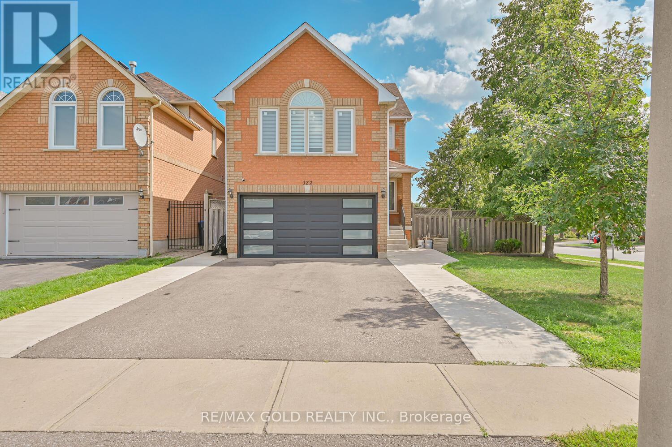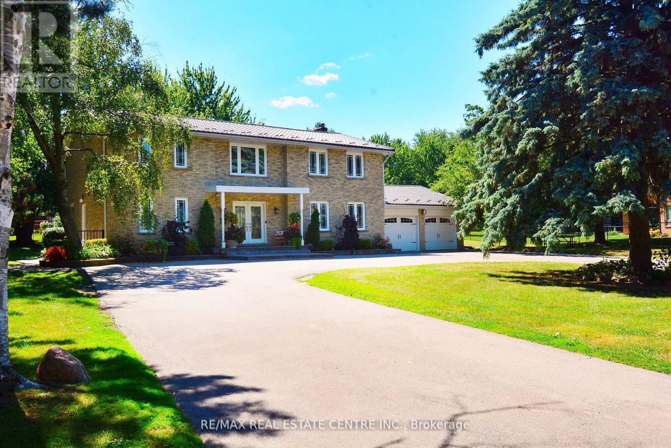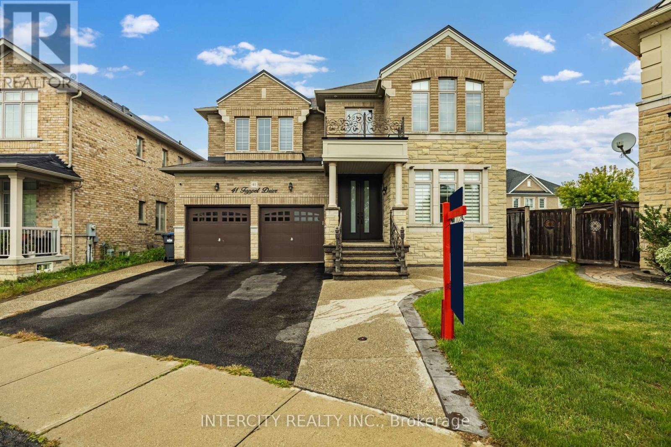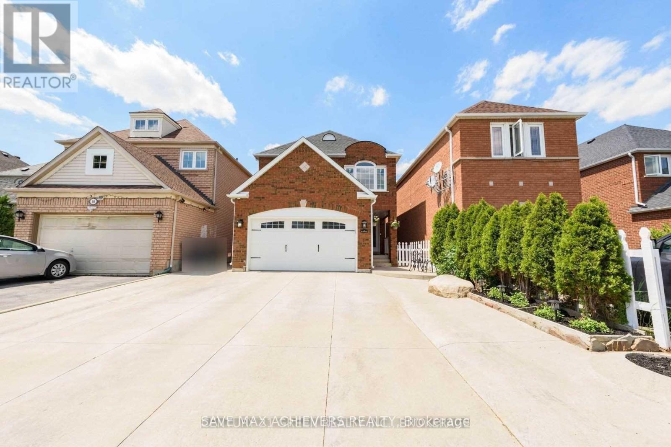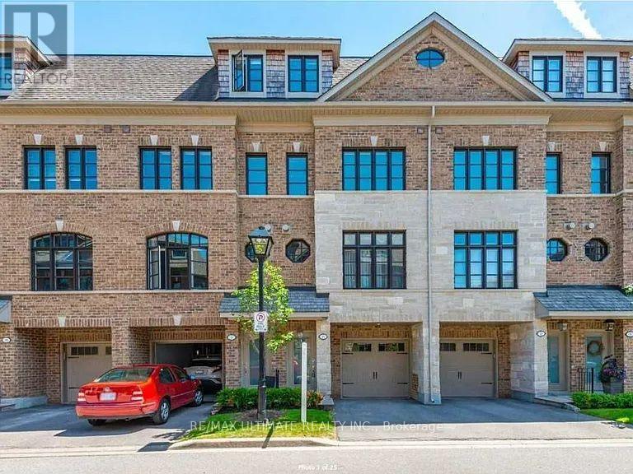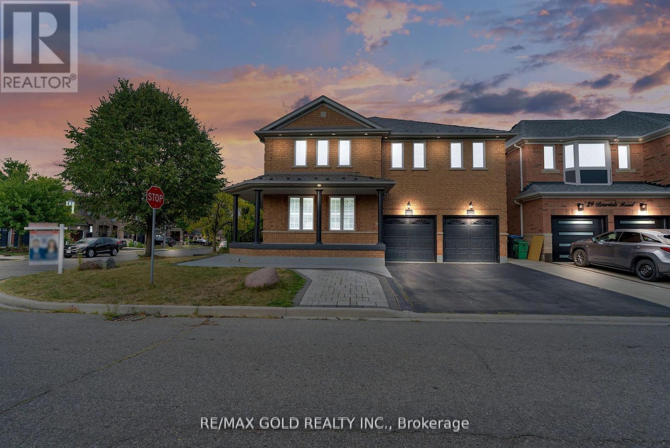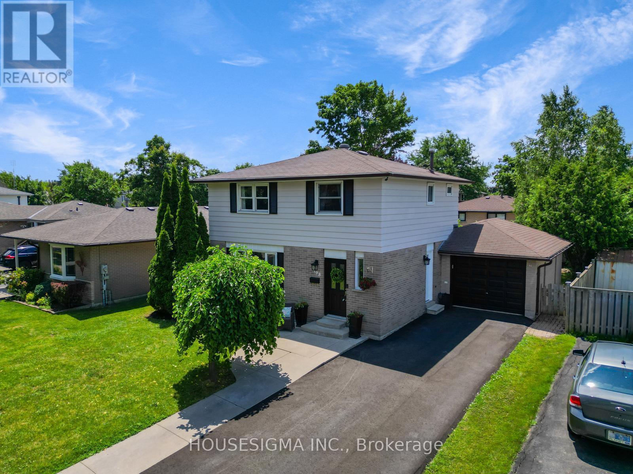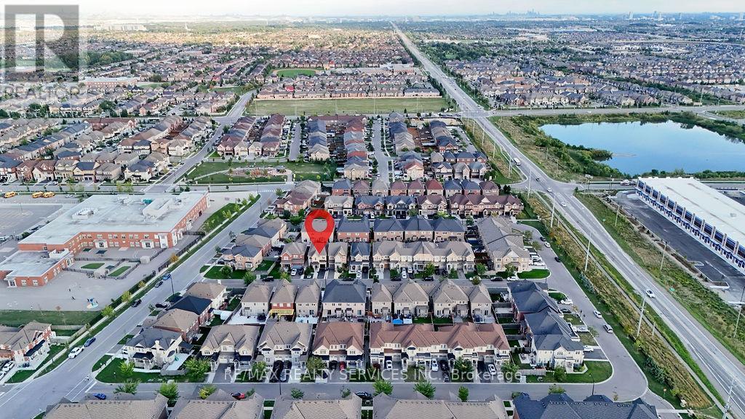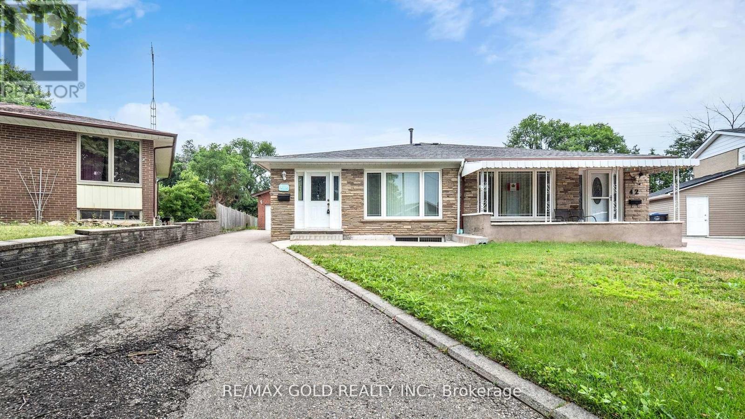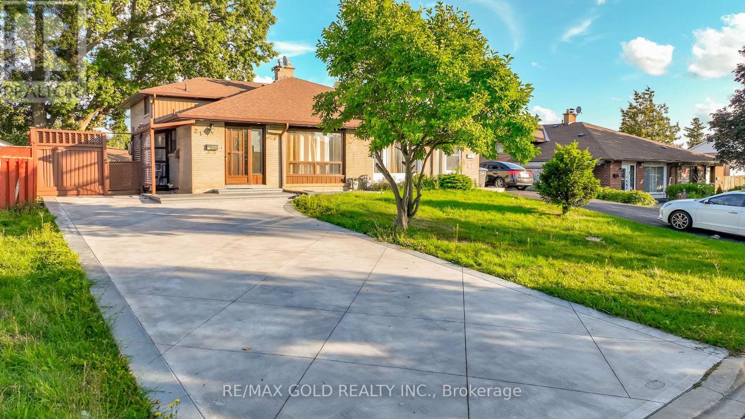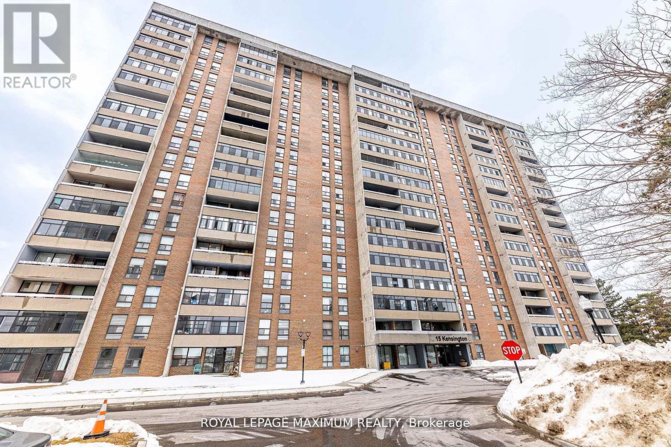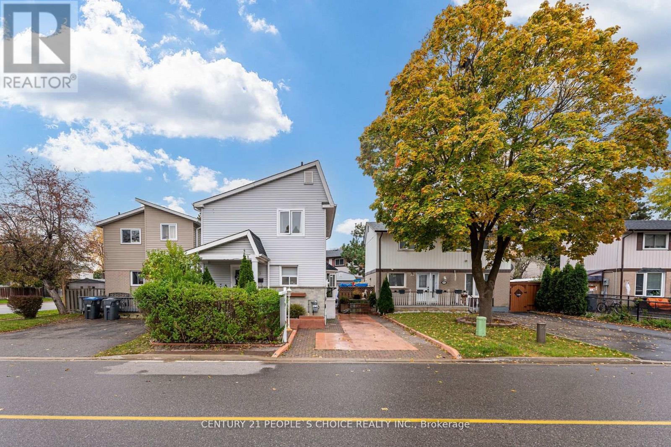
Highlights
Description
- Time on Housefulnew 24 hours
- Property typeSingle family
- Neighbourhood
- Median school Score
- Mortgage payment
Detached 2 Storey Home Boasts Appx, Fully Upgraded Living Space, 3+1 Bedrooms, 2.5 Baths, 2nd Level Bath Renovated (2023), Fully Finished Basement W/In-Law Suite Potential, Functional Floor Plan, Laminate Floors Throughout, Pot Lights Throughout, Modern Eat in Kitchen, Family Rm With Fireplace, Easily Park 3 Vehicles, Garden Shed/Workshop With Electricity, Featuring A Stylish Open-Concept Kitchen W/ Quartz Counters Along With Living & Dining, Spacious Backyard, Ideal for First Time Buyers and Families Looking to Up Size! Upgrades: Separate A/C Cooling Unit (2021), Roof (2021), Electrical (2020), Outdoor Shed W/ Hydro, 2nd Level 4 Pc Bath Renovated (2023). **EXTRAS** Nearby: Bramalea City Centre, Bramalea Go Bus Terminal, Chinguacousy Park, Wal-Mart Supercentre, Hwy 410, Hwy 407, Professor's Lake, Jefferson PS, Chinguacousy SS, Greenbriar PS, Jordan Park, William Osler/Brampton Civic Hospital, & More! (id:63267)
Home overview
- Cooling Wall unit
- Heat source Electric
- Heat type Heat pump
- Sewer/ septic Sanitary sewer
- # total stories 2
- # parking spaces 3
- # full baths 2
- # half baths 1
- # total bathrooms 3.0
- # of above grade bedrooms 4
- Flooring Laminate, ceramic, concrete
- Subdivision Northgate
- Lot size (acres) 0.0
- Listing # W12381114
- Property sub type Single family residence
- Status Active
- Bathroom 1.47m X 2.4m
Level: 2nd - Primary bedroom 4.51m X 3.1m
Level: 2nd - 2nd bedroom 2.83m X 2.6m
Level: 2nd - 3rd bedroom 3.37m X 2.4m
Level: 2nd - Cold room 5.6m X 2.97m
Level: Basement - 4th bedroom 2.58m X 3.24m
Level: Basement - Recreational room / games room 5.37m X 3.7m
Level: Basement - Dining room 1.66m X 3.46m
Level: Main - Kitchen 3.37m X 3.04m
Level: Main - Living room 4.4m X 5m
Level: Main - Laundry 1.6m X 1.51m
Level: Main - Office 4.27m X 2.8m
Level: Main
- Listing source url Https://www.realtor.ca/real-estate/28814418/13-jeffrey-street-brampton-northgate-northgate
- Listing type identifier Idx

$-2,000
/ Month

