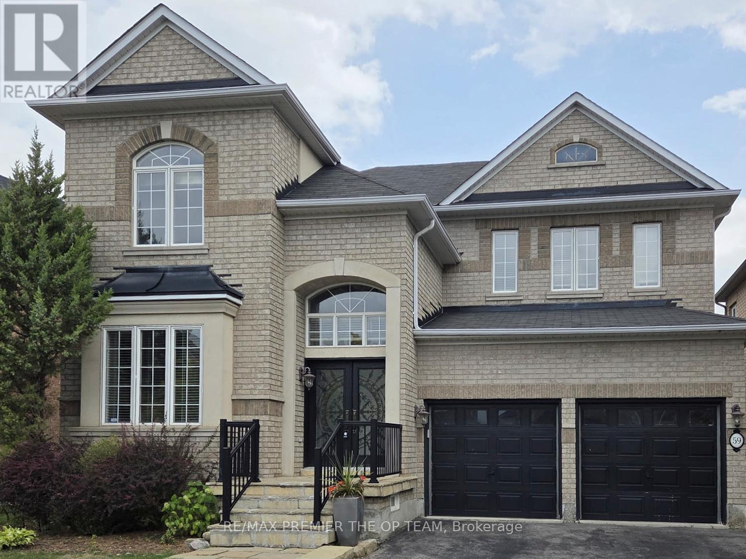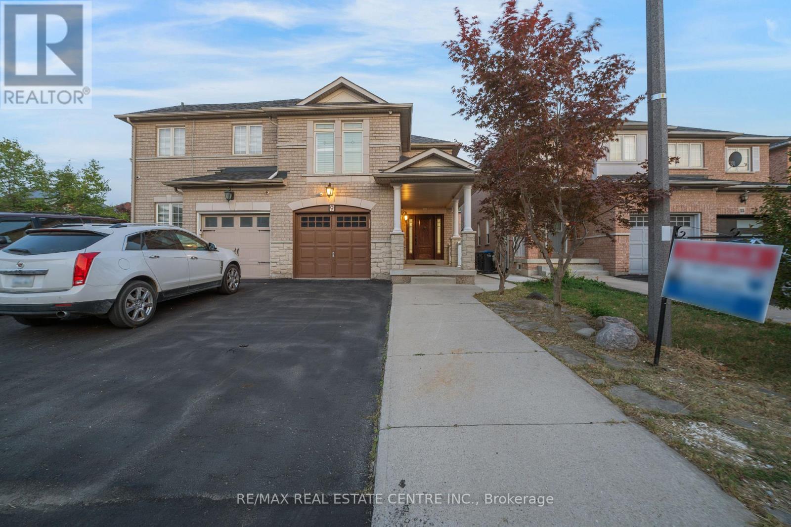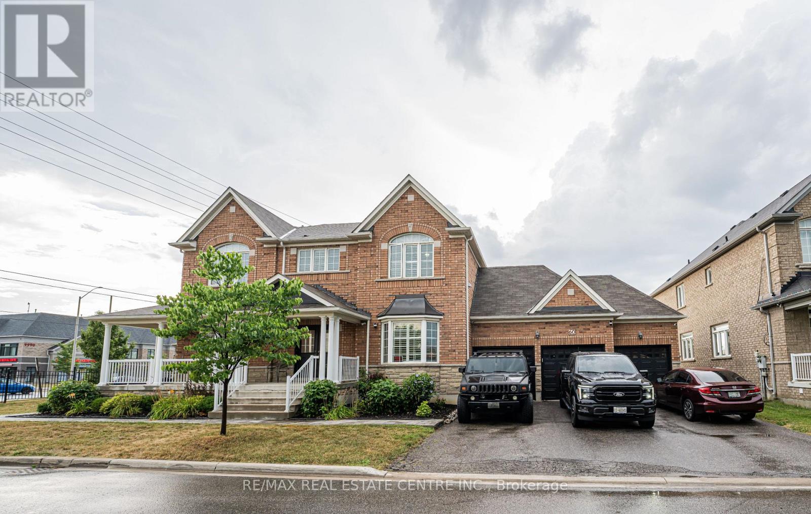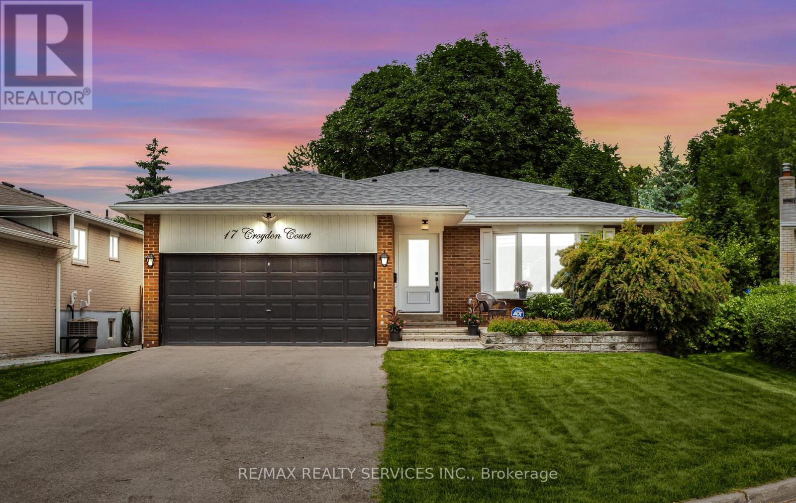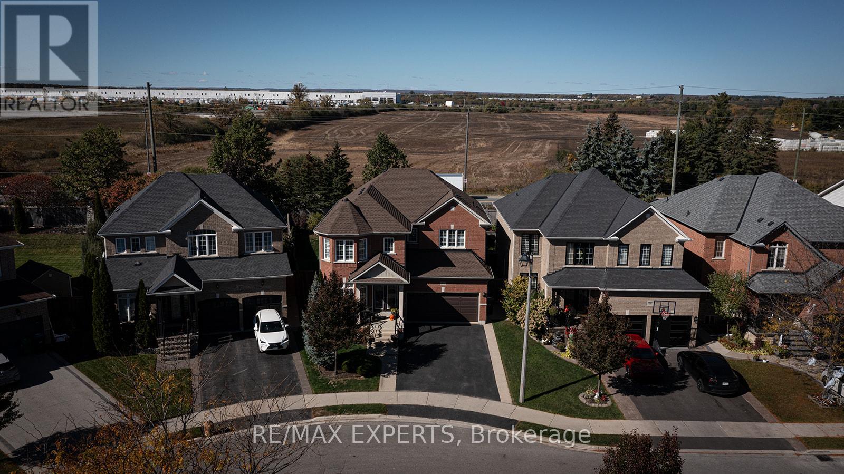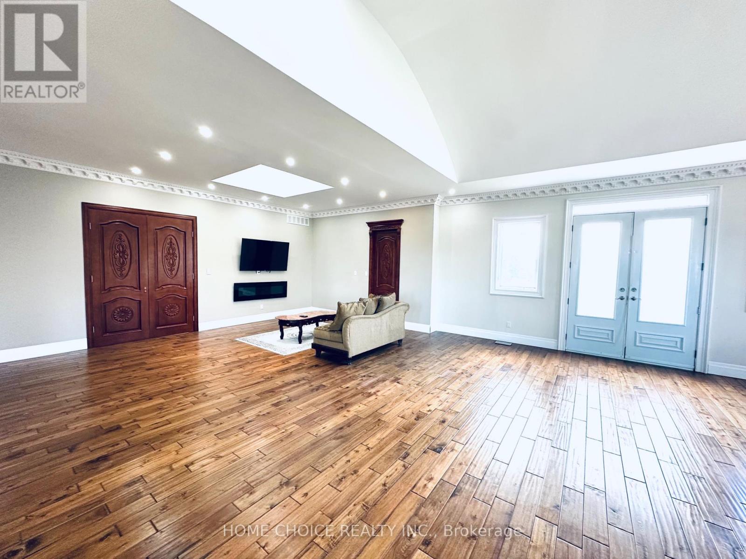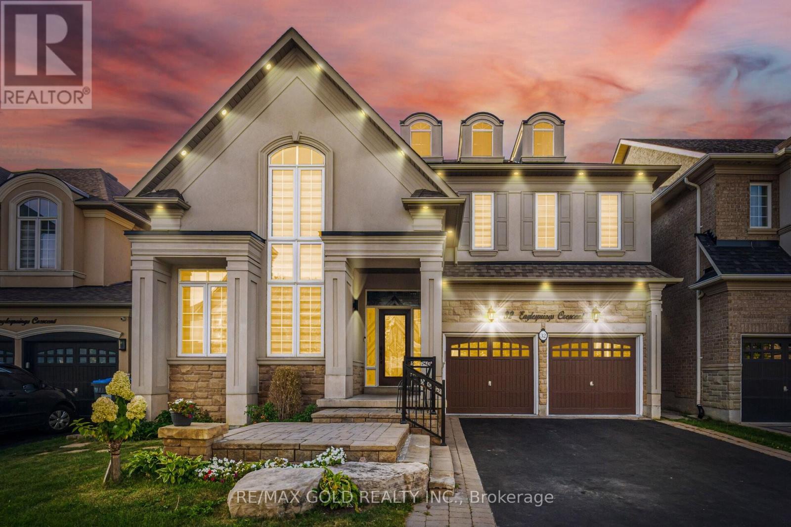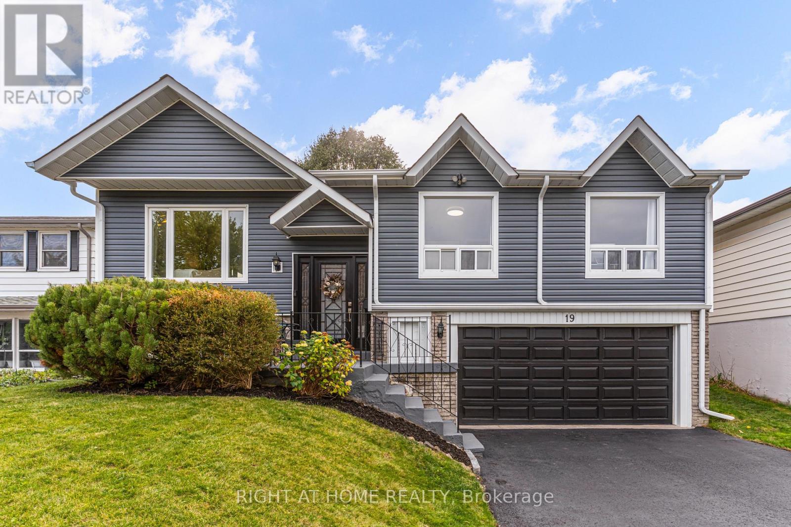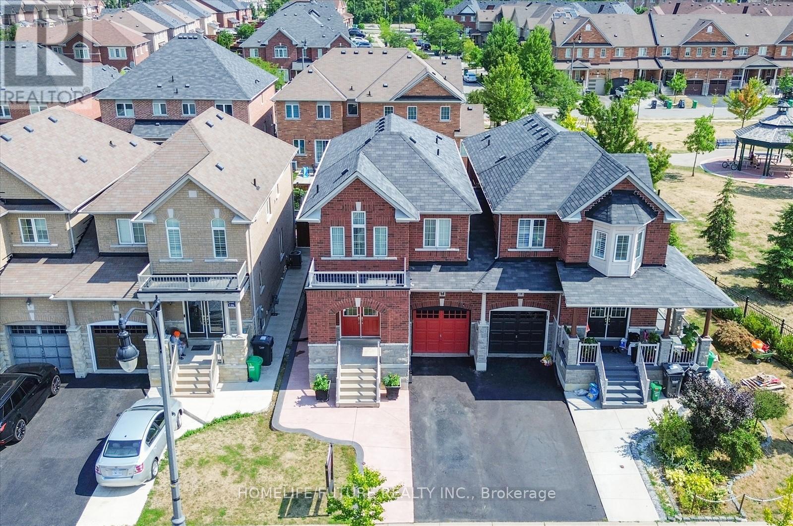
Highlights
Description
- Time on Housefulnew 2 days
- Property typeSingle family
- Neighbourhood
- Median school Score
- Mortgage payment
Beautiful Greenpark-Built 4-Bedroom Semi-Detached Home Offering Aprx 1830 Sqft With A Finished One-Bedroom Basement. Ideally Situated In The High-Demand Bram East Community Near Hwy 50 And Cottrelle Road. Attached Only At The Garage, This Home Boasts Hardwood Flooring Throughout The Main And Second Floors, Pot Lights Across The Entire Home, Fresh Paint, And Upgraded Concrete Work On The Front, Side, And Back. The Main Level Offers A Bright, Functional Layout, While The Finished Basement With Direct Garage Access Provides Excellent Potential For Extended Family Living Or A Separate Entrance. The Fully Fenced Backyard Is Perfect For Outdoor Enjoyment, And The Location Is Unbeatable Just Steps From Groceries, Public Transit, Banks, Parks, And Trails. Close To Top-Rated Schools, Including French Immersion, Costco, Hwy 427 & 407, Gore Meadows Community Centre, Claireville Conservation Area, The Village Of Kleinburg, Vaughan Mills Mall, And More. A Perfect Blend Of Comfort, Style, And Convenience This Is Truly A Must-See Home! (id:63267)
Home overview
- Cooling Central air conditioning
- Heat source Natural gas
- Heat type Forced air
- Sewer/ septic Sanitary sewer
- # total stories 2
- # parking spaces 4
- Has garage (y/n) Yes
- # full baths 3
- # half baths 1
- # total bathrooms 4.0
- # of above grade bedrooms 5
- Flooring Hardwood, ceramic
- Subdivision Brampton east
- Lot size (acres) 0.0
- Listing # W12470325
- Property sub type Single family residence
- Status Active
- Primary bedroom 4.93m X 3.68m
Level: 2nd - 2nd bedroom 2.92m X 2.46m
Level: 2nd - 3rd bedroom 3.07m X 3.04m
Level: 2nd - 4th bedroom 3.04m X 2.43m
Level: 2nd - Family room 4.87m X 3.65m
Level: Main - Kitchen 5.66m X 2.92m
Level: Main - Living room 5.48m X 3.35m
Level: Main
- Listing source url Https://www.realtor.ca/real-estate/29006907/13-oklahoma-drive-brampton-brampton-east-brampton-east
- Listing type identifier Idx

$-2,586
/ Month




