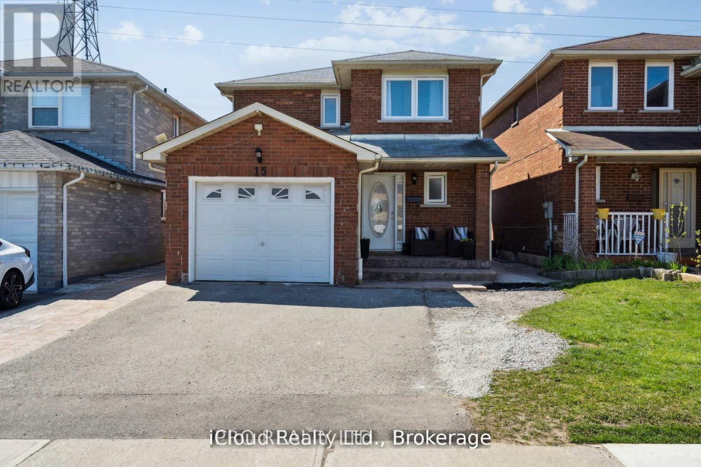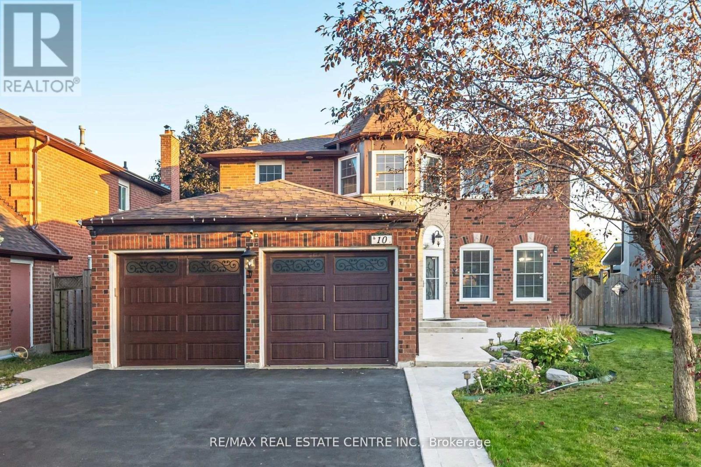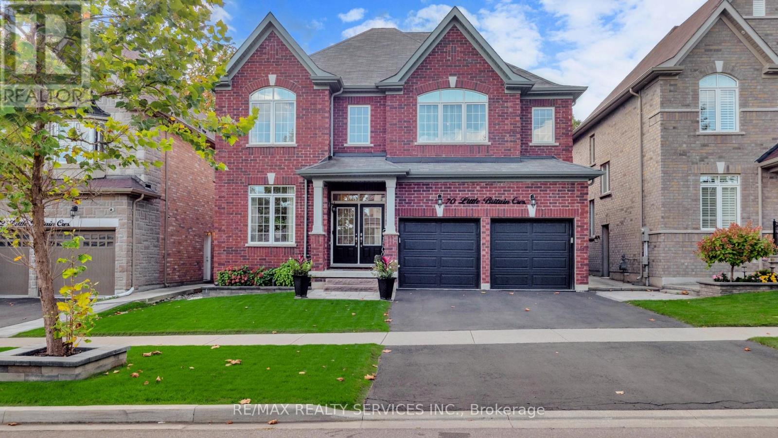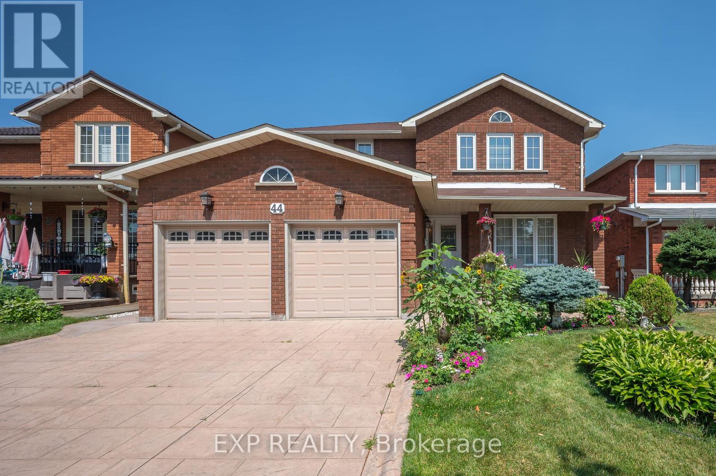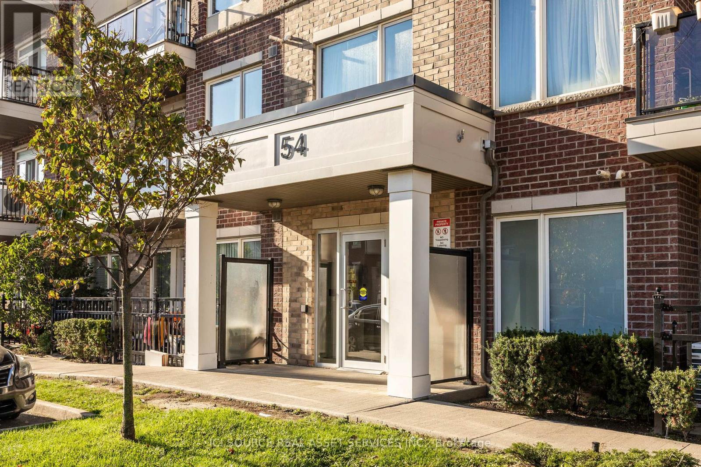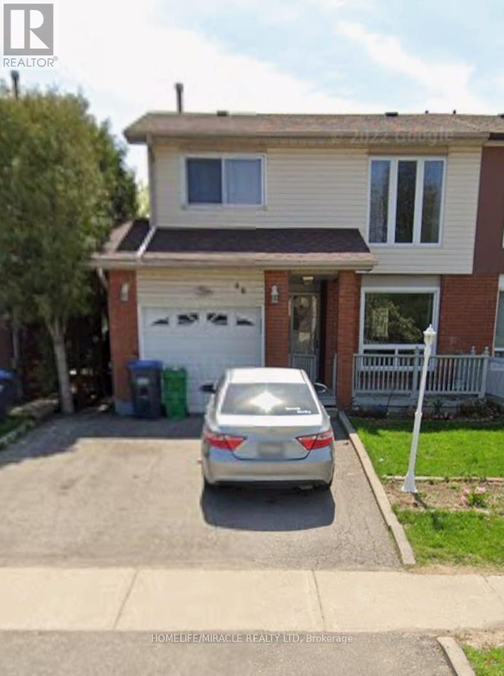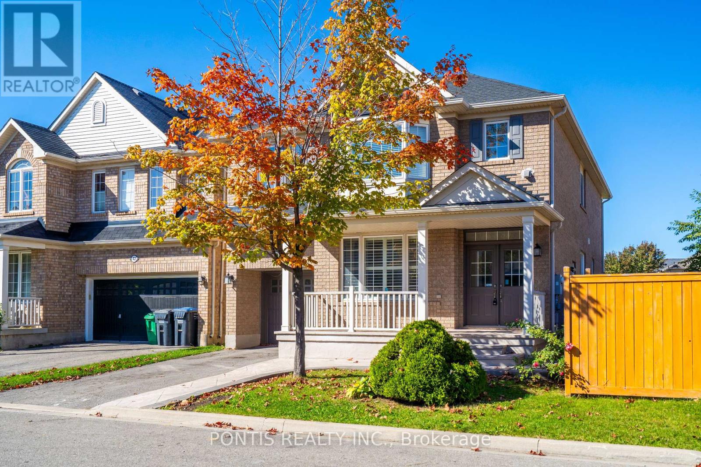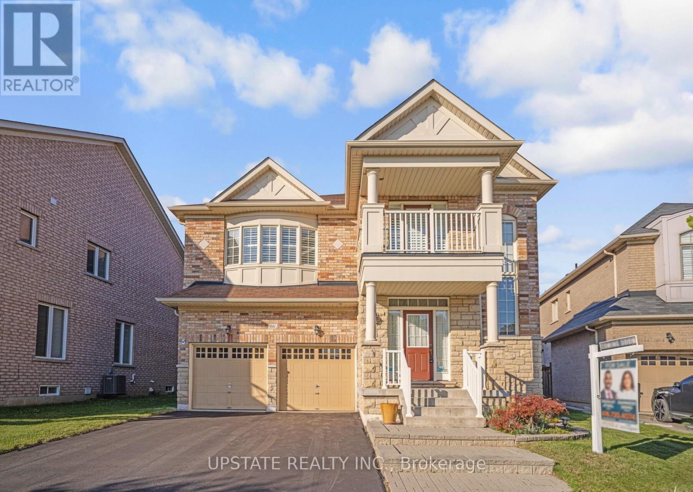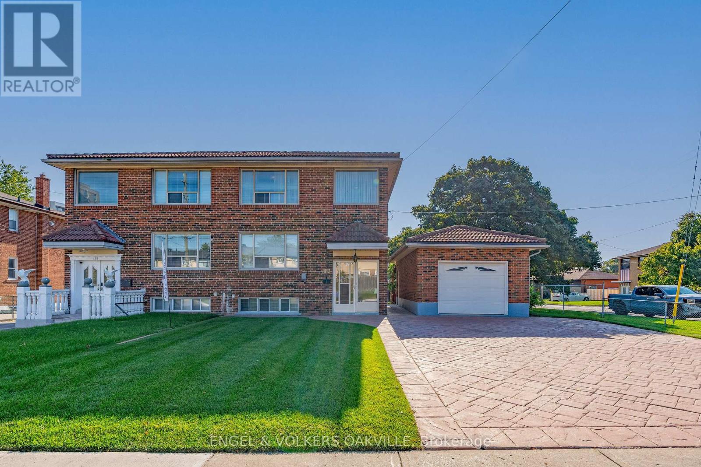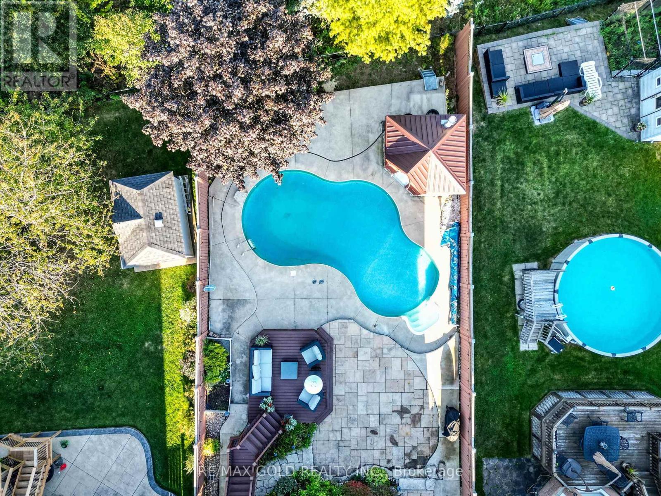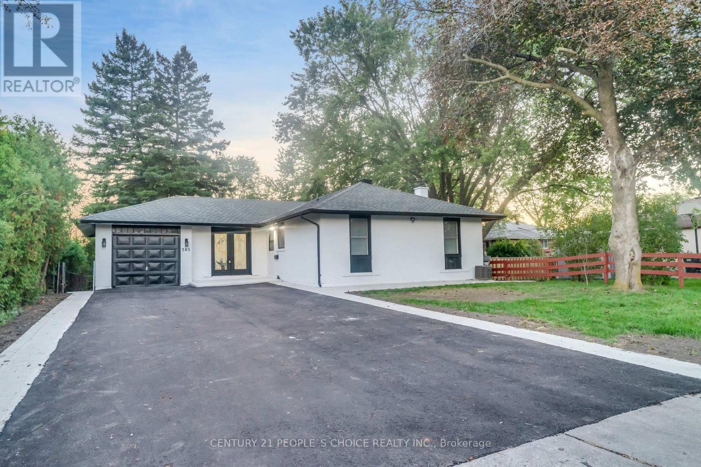- Houseful
- ON
- Brampton
- Brampton East
- 13 Pine Tree Cres
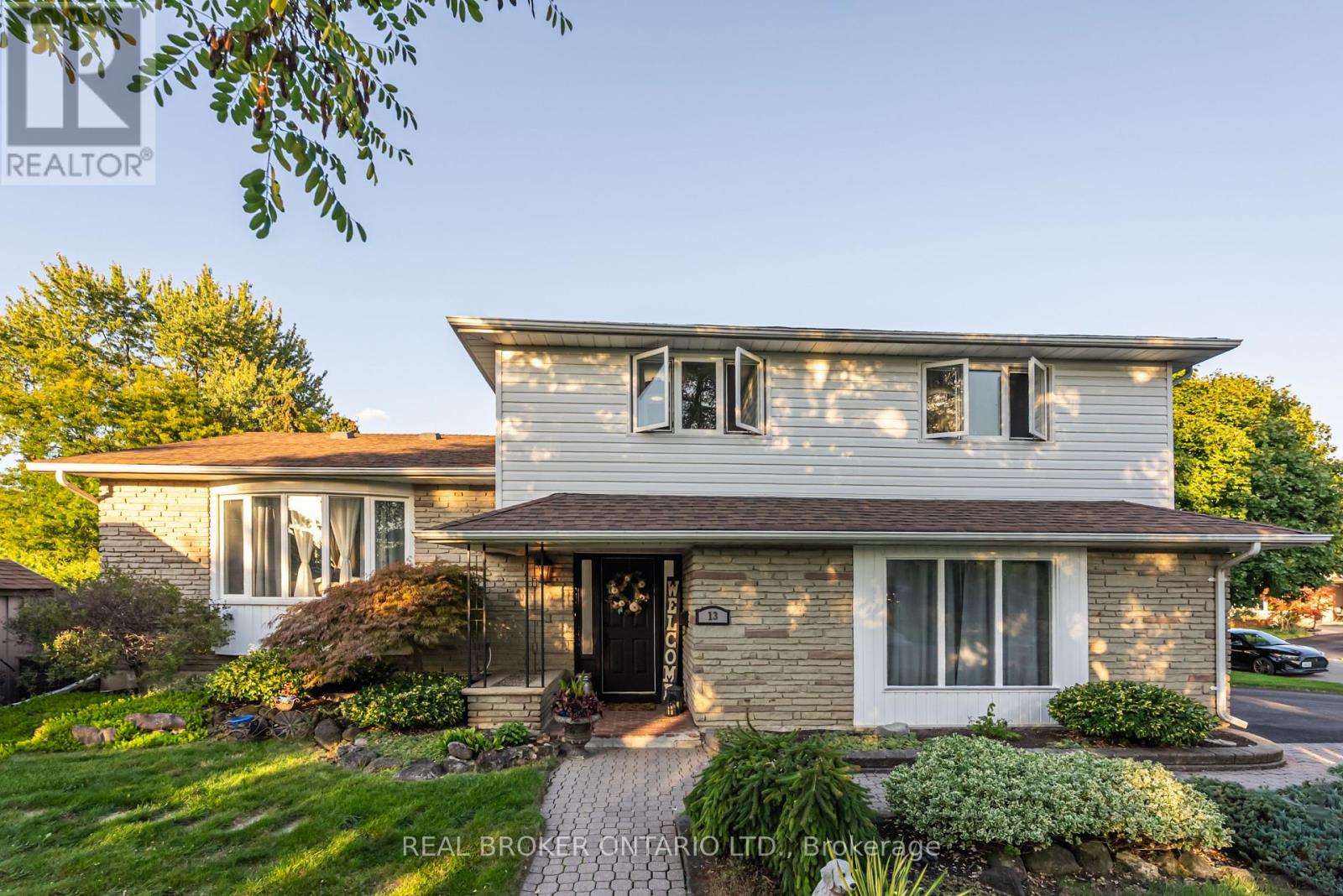
Highlights
Description
- Time on Housefulnew 9 hours
- Property typeSingle family
- Neighbourhood
- Median school Score
- Mortgage payment
Welcome to 13 Pine Tree Crescent the ultimate Peel Village dream home! Stunning fully renovated 3 bedroom, 3 bathroom detached sidesplit in prestigious Peel Village on one of the most sought-after streets. Oversized lot that is 67' X 122 '. Top-to-bottom upgrades: all new bathrooms (ensuite, main & powder), updated light fixtures, fresh paint and trim & new flooring throughout. Plus all the big stuff like furnace, updated electrical & plumbing. On the lower level you will also find a stunning cedar sauna that is just the beginning. Gorgeous backyard with salt water pool & cabana with outdoor kitchen ideal for entertaining. Move-in ready. Full list of upgrades & renovations uploaded to MLS. Close to schools, amenities & transit. A rare gem in Brampton! (id:63267)
Home overview
- Cooling Central air conditioning
- Heat source Natural gas
- Heat type Forced air
- Has pool (y/n) Yes
- Sewer/ septic Sanitary sewer
- # parking spaces 6
- Has garage (y/n) Yes
- # full baths 2
- # half baths 1
- # total bathrooms 3.0
- # of above grade bedrooms 3
- Flooring Hardwood, laminate
- Subdivision Brampton east
- Lot size (acres) 0.0
- Listing # W12448740
- Property sub type Single family residence
- Status Active
- Family room 4.87m X 3.65m
Level: Ground - Recreational room / games room 5.18m X 4.57m
Level: Lower - Office 1.67m X 1.67m
Level: Lower - Dining room 3.88m X 2.74m
Level: Main - Living room 5.79m X 3.88m
Level: Main - Kitchen 3.5m X 3.05m
Level: Main - 2nd bedroom 4.19m X 3.05m
Level: Upper - Primary bedroom 4.87m X 3.58m
Level: Upper - 3rd bedroom 3.88m X 3.05m
Level: Upper
- Listing source url Https://www.realtor.ca/real-estate/28960249/13-pine-tree-crescent-brampton-brampton-east-brampton-east
- Listing type identifier Idx

$-3,197
/ Month

