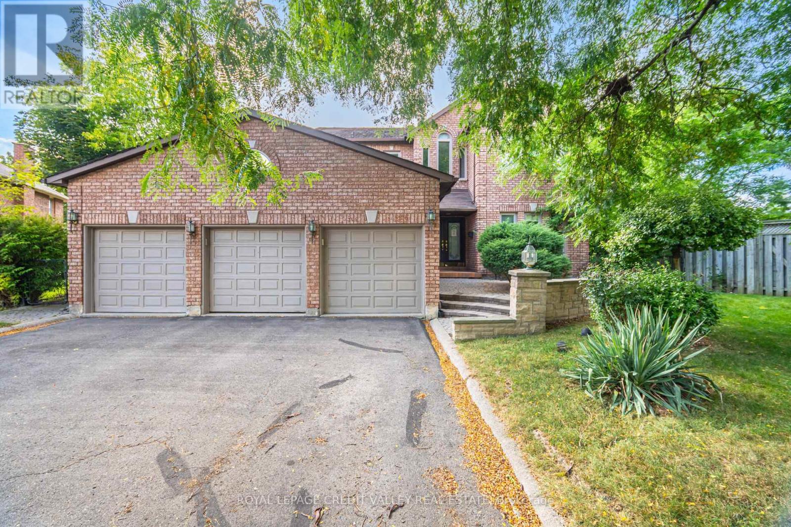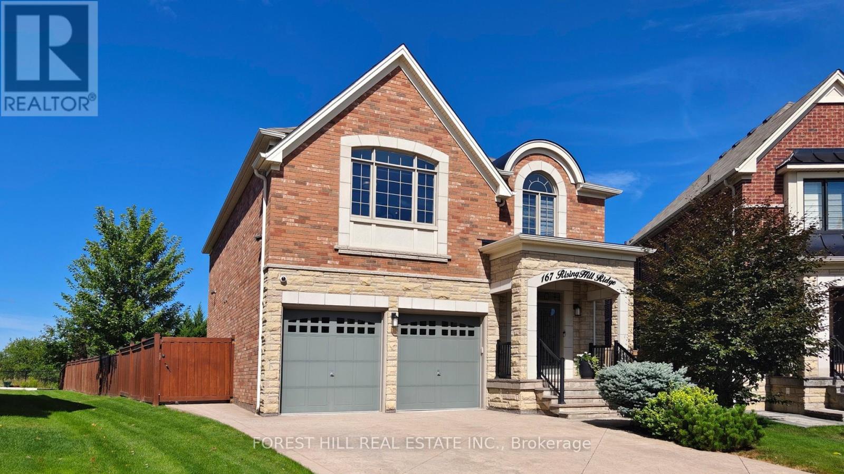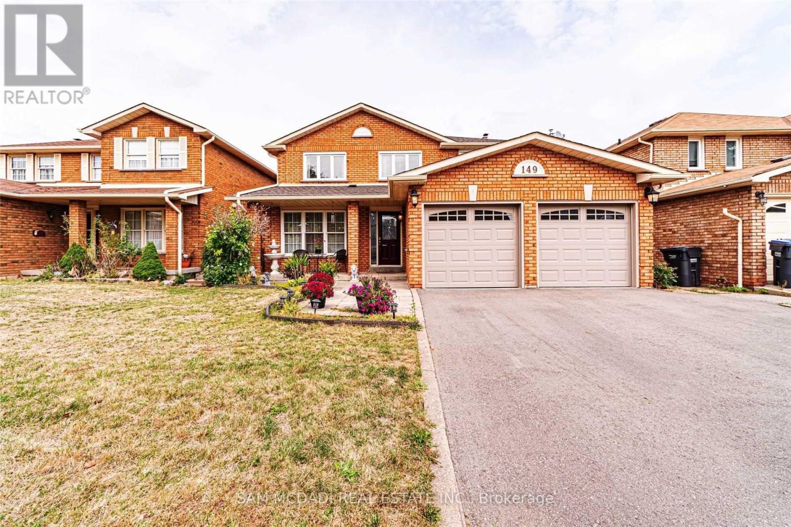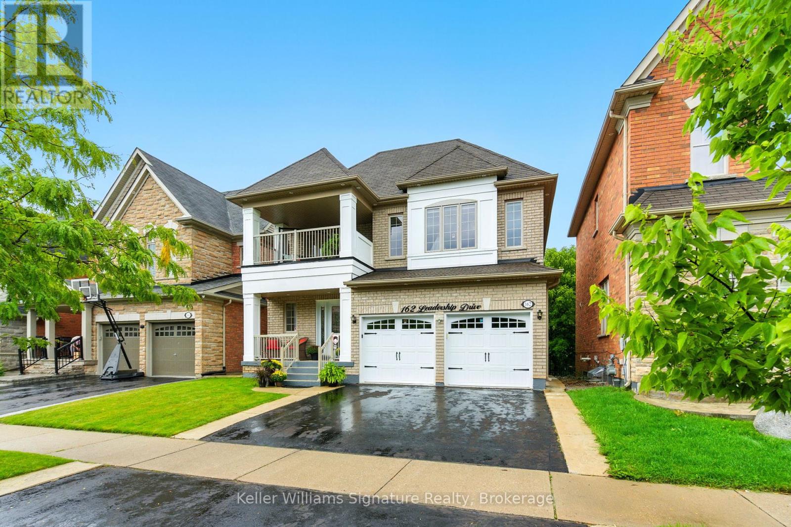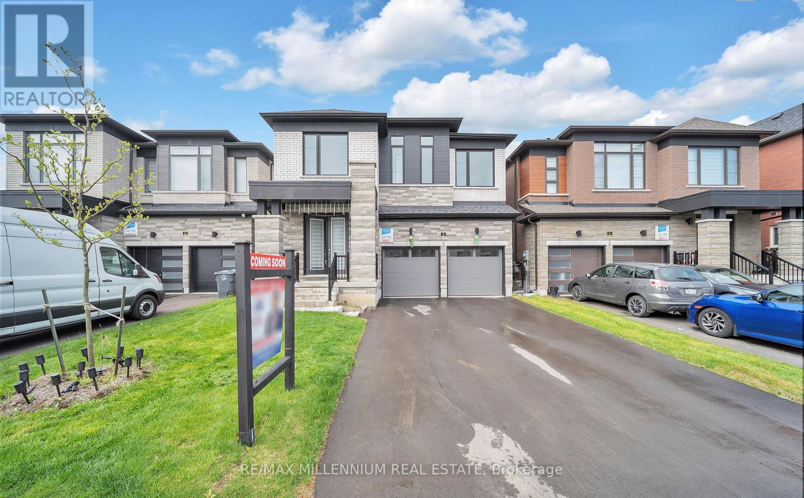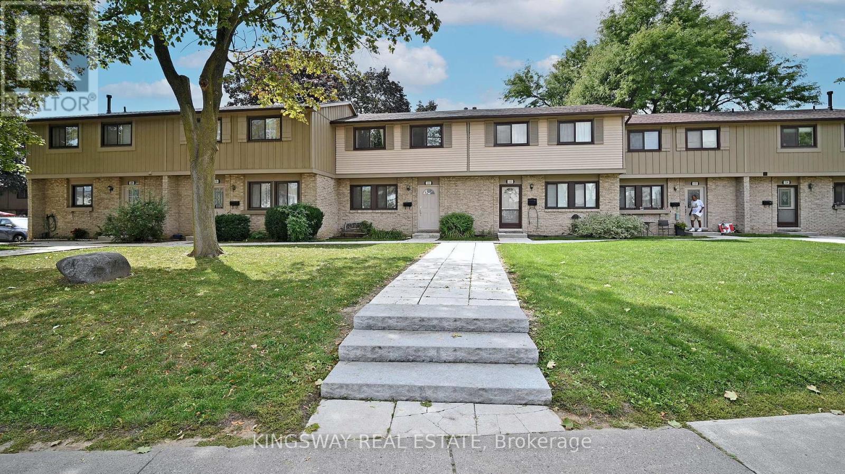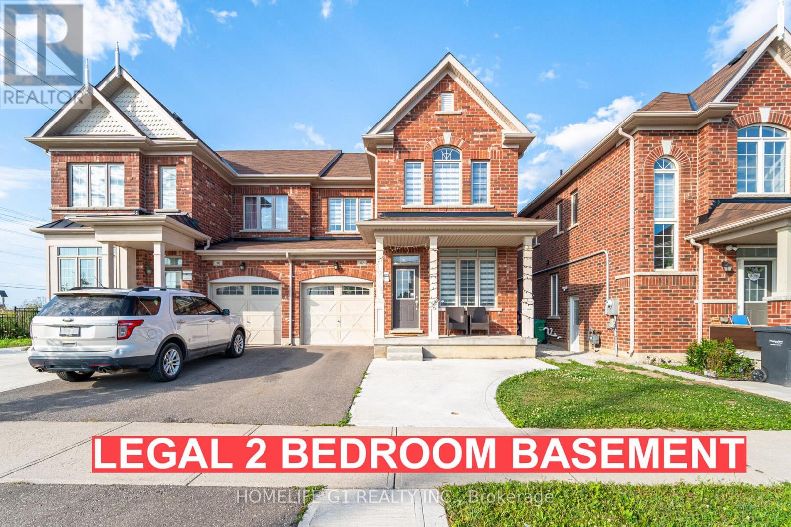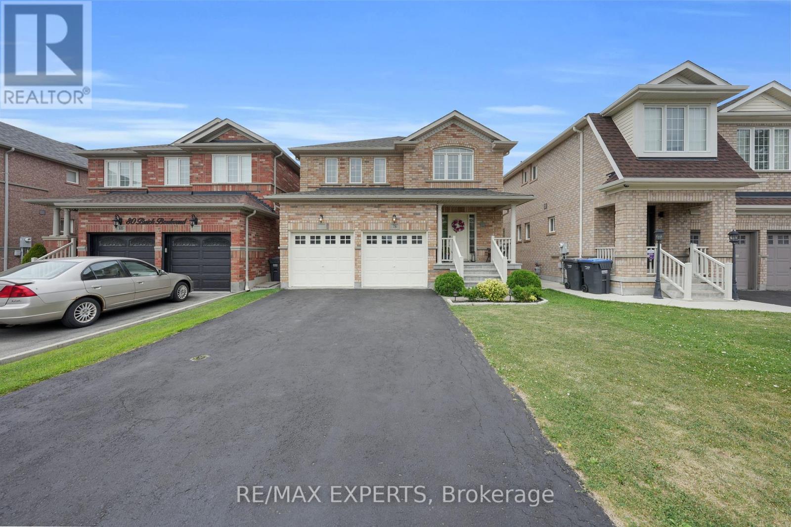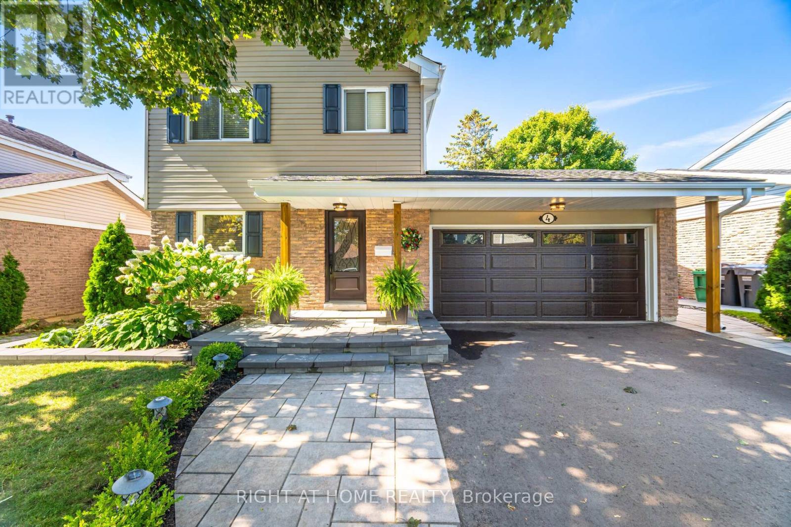- Houseful
- ON
- Brampton
- Fletchers Creek Village
- 130 Porchlight Rd
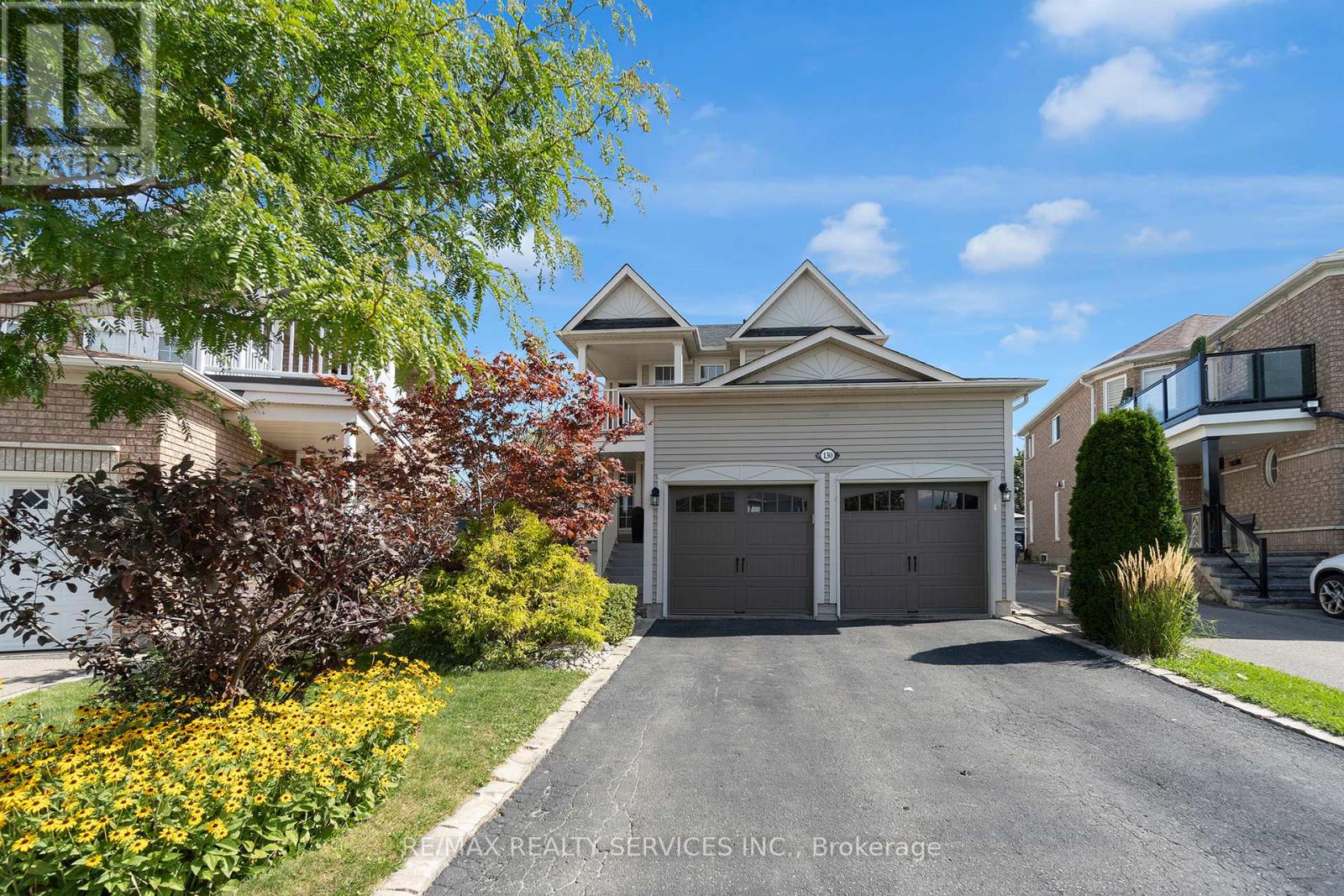
Highlights
Description
- Time on Housefulnew 24 hours
- Property typeSingle family
- Neighbourhood
- Median school Score
- Mortgage payment
Welcome to Your Beautiful Home! This exceptionally well-maintained and thoughtfully upgraded home offers the perfect balance of comfort, style, and functionality. Nestled in a desirable neighborhood, the property showcases pristine landscaping and true pride of ownership throughout. Step inside to discover 3 spacious bedrooms, a formal living room, and a professionally finished basement with a separate entrance by the builder-complete with 1 bedroom, 1 full washroom, and a second kitchen perfect for rental income or extended family living. Enjoy summer days in your private backyard oasis featuring a beautiful in-ground pool with no homes behind for added privacy. Key updates include: Furnace (2020), A/C (2020), Rear sliding doors (2021). Commuting is effortless with Brampton Transit just minutes away, and you'll love the convenience of being within walking distance to parks, schools, shopping plazas, and the Cassie Campbell Community Centre. Plus, Creditview Park-a local favorite for summer events and outdoor fun is just a short drive away. This home is a rare find that offers incredible lifestyle benefits and is easy to show. Don't miss your opportunity to own this true Brampton gem! (id:63267)
Home overview
- Cooling Central air conditioning
- Heat source Natural gas
- Heat type Forced air
- Has pool (y/n) Yes
- Sewer/ septic Sanitary sewer
- # total stories 2
- Fencing Fenced yard
- # parking spaces 6
- Has garage (y/n) Yes
- # full baths 3
- # half baths 1
- # total bathrooms 4.0
- # of above grade bedrooms 4
- Flooring Hardwood, ceramic
- Subdivision Fletcher's creek village
- Lot size (acres) 0.0
- Listing # W12379972
- Property sub type Single family residence
- Status Active
- 3rd bedroom 9m X 10m
Level: 2nd - 2nd bedroom 9.7m X 10m
Level: 2nd - Primary bedroom 15m X 12m
Level: 2nd - Eating area 12m X 8m
Level: Main - Living room 19m X 10m
Level: Main - Dining room 19m X 10m
Level: Main - Family room 15m X 13m
Level: Main - Kitchen 12m X 9m
Level: Main
- Listing source url Https://www.realtor.ca/real-estate/28812317/130-porchlight-road-brampton-fletchers-creek-village-fletchers-creek-village
- Listing type identifier Idx

$-2,667
/ Month

