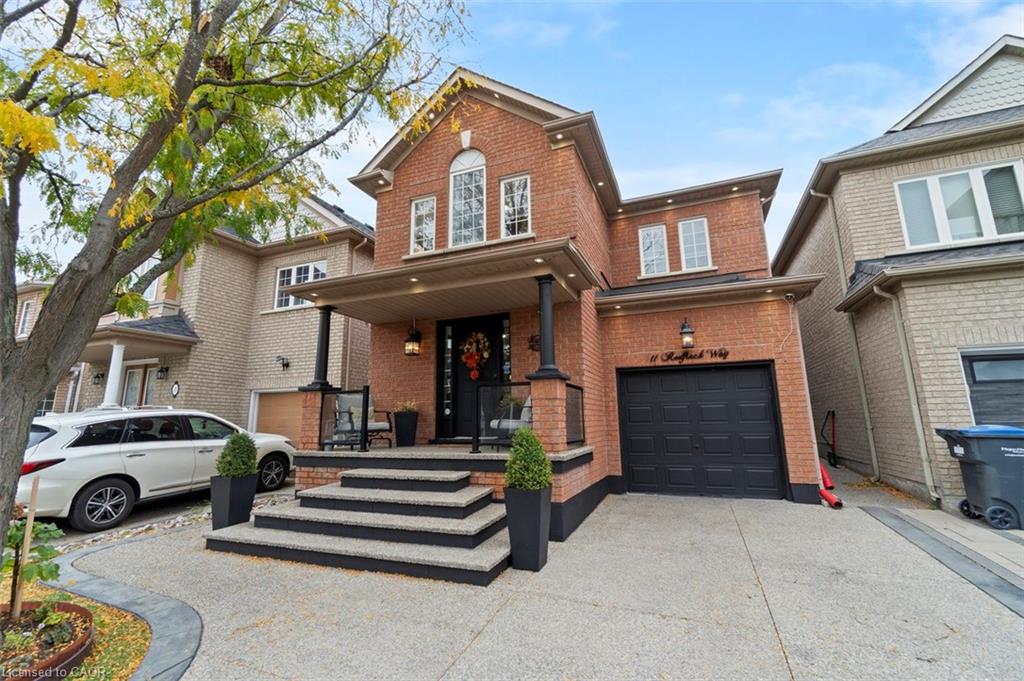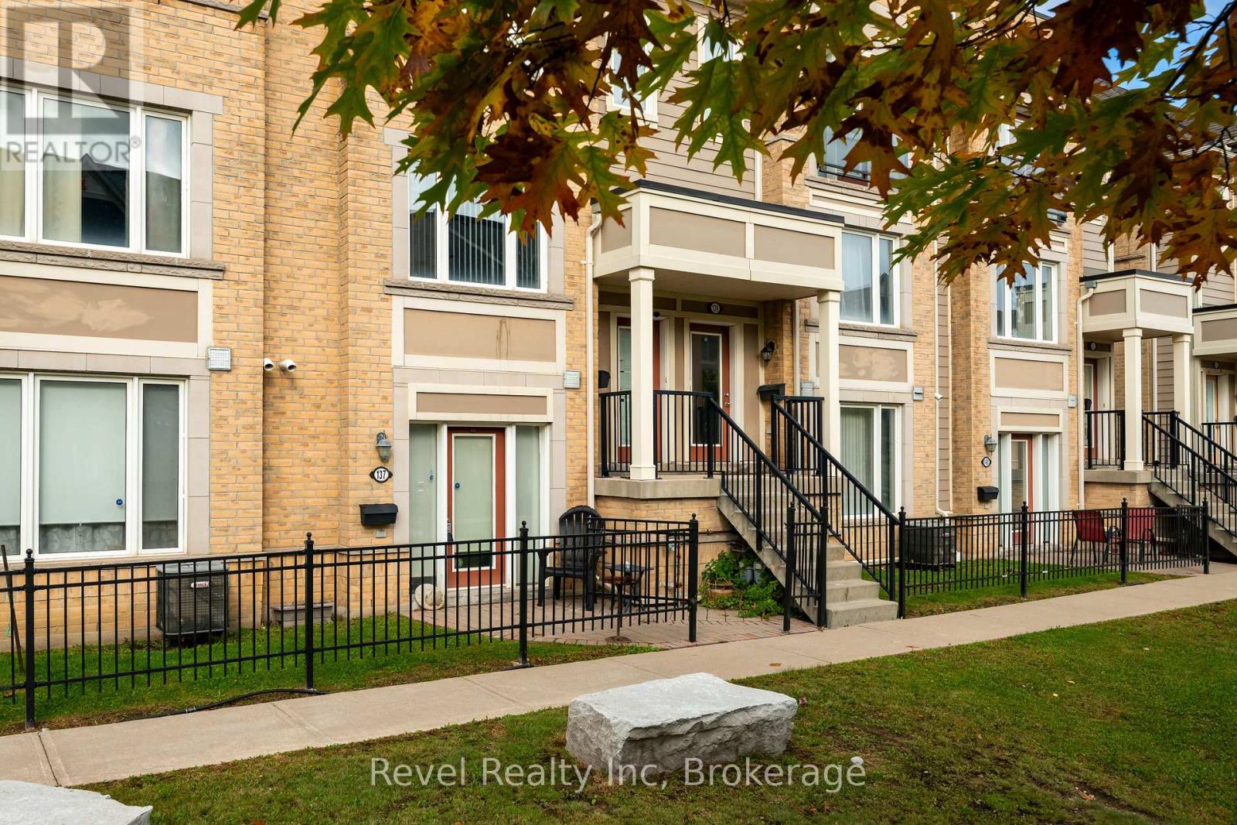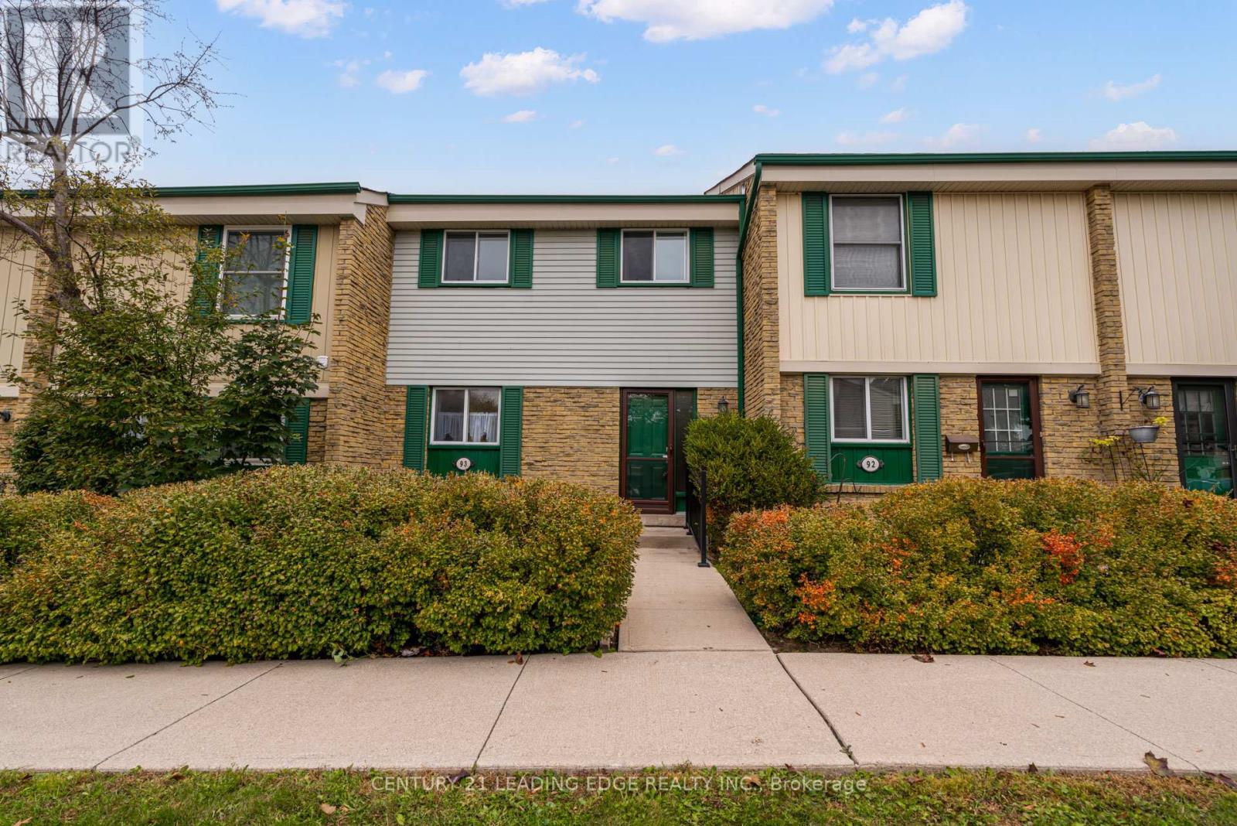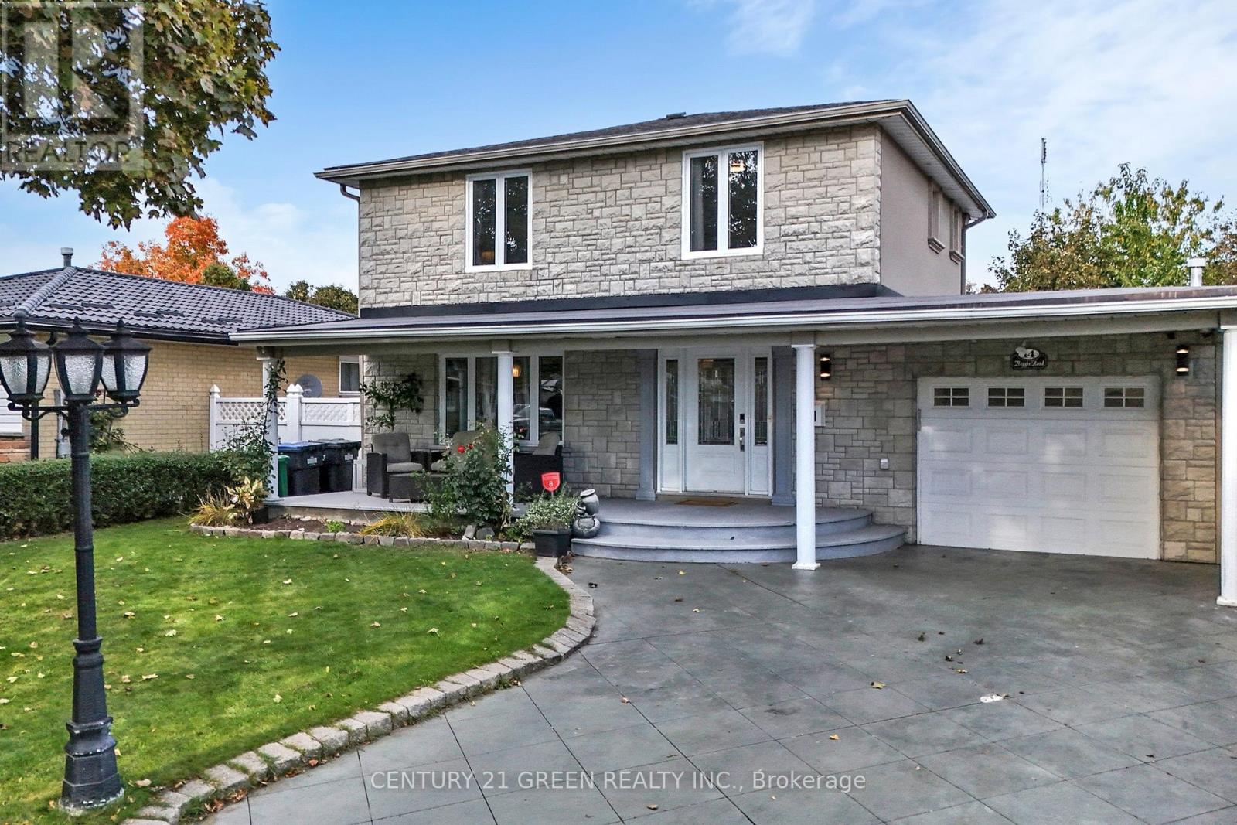- Houseful
- ON
- Brampton
- Brampton South
- 138 Elgin Dr
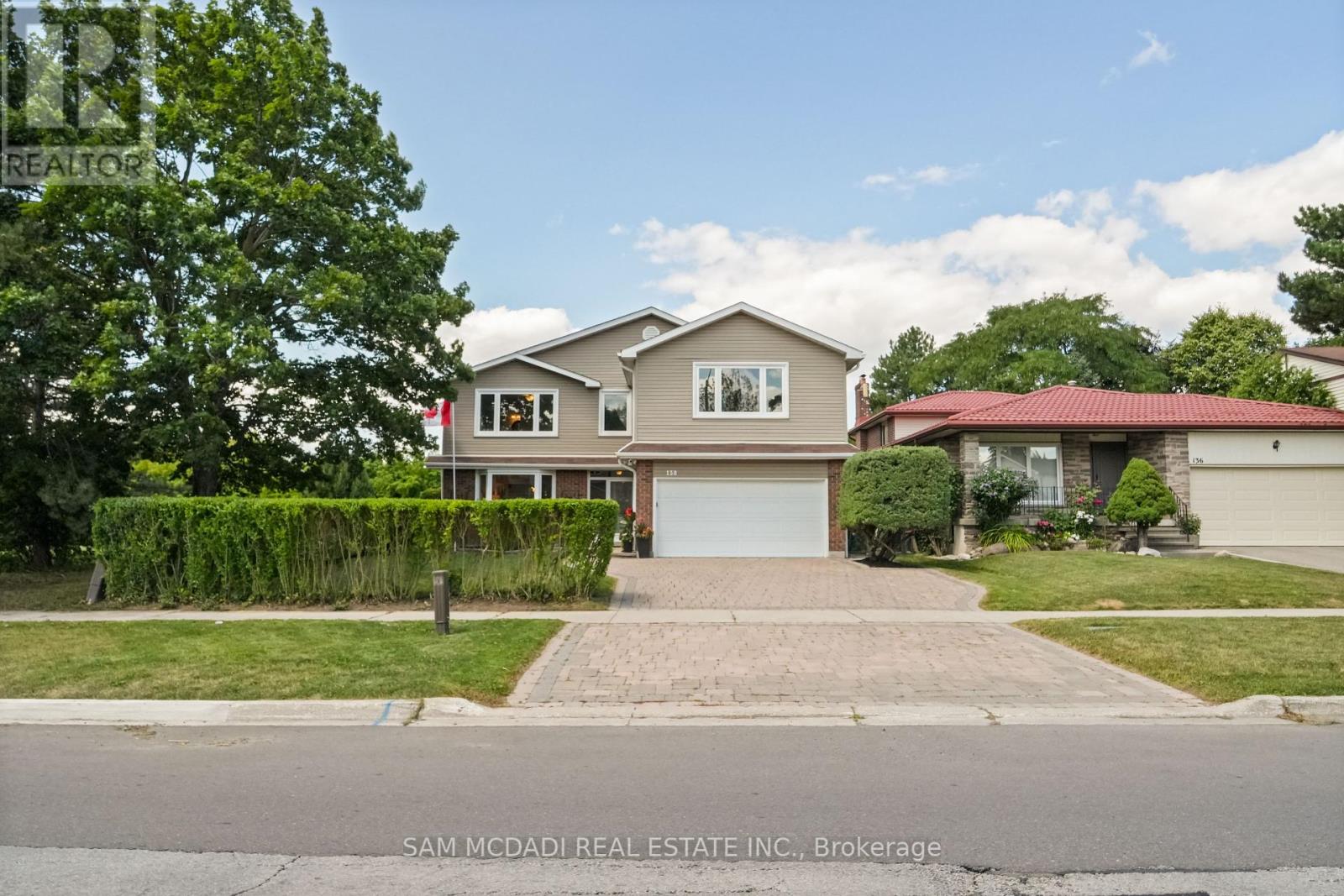
Highlights
Description
- Time on Houseful67 days
- Property typeSingle family
- Neighbourhood
- Median school Score
- Mortgage payment
Welcome to 138 Elgin Drive, A Rare Ravine-Backed Gem Offering Over 3,500 Sq. Ft. of Finished Living Space, located in the desirable Ambro Heights community of Brampton South. Beautifully updated 5+2 bedroom, 5 bathroom home sits on a premium ravine lot with parkland on two sides, offering exceptional privacy and direct access to trails, nature, and open green space. Designed with flexibility in mind, this home is ideal for multigenerational families, investors, or anyone looking for a turnkey property with income potential. A 600+ sq. ft. addition adds tremendous value with a private in-law suite complete with its own bedroom, bathroom, kitchenette, living space, and laundry. The newly renovated basement features two additional bedrooms, a brand-new kitchen, modern bathroom, updated flooring, and laundry rough-in perfect for extended family or future rental income. Inside, the main level boasts new hardwood flooring, pot lights, an upgraded mudroom, and a gourmet kitchen finished with rare Crema Bordeaux granite counters, a true conversation piece. With four separate living areas, there's ample space for both everyday living and entertaining. Step outside to a covered deck wired for lighting or ceiling fans, and enjoy summer evenings in a floodlit backyard surrounded by mature trees and hedges. A dedicated natural gas BBQ line means no more hauling propane tanks. Additional features include a finished garage, professionally maintained stone driveway, two natural gas fireplaces on main floor and one in the second floor suite, a mini-split heat pump in the bedroom addition for year round comfort, and a fully paid smart home security system with cameras, keyless entry, smoke/fire detection, and 24/7 monitoring. Walking Distance to Schools, Sheridan College, Trails & Transit. Minutes to Hwy 410, 407, and Shoppers World. This home is the perfect blend of space, privacy, and functionality in one of Brampton's most desirable pockets. Just move in and enjoy. (id:63267)
Home overview
- Cooling Central air conditioning
- Heat source Natural gas
- Heat type Forced air
- Sewer/ septic Sanitary sewer
- # total stories 2
- Fencing Fenced yard
- # parking spaces 6
- Has garage (y/n) Yes
- # full baths 4
- # half baths 1
- # total bathrooms 5.0
- # of above grade bedrooms 7
- Flooring Hardwood, laminate, ceramic, carpeted
- Subdivision Brampton south
- Directions 1916033
- Lot size (acres) 0.0
- Listing # W12324507
- Property sub type Single family residence
- Status Active
- 5th bedroom 5.13m X 2.69m
Level: 2nd - 4th bedroom 5.13m X 4.48m
Level: 2nd - Primary bedroom 4.01m X 5.32m
Level: 2nd - 2nd bedroom 3.04m X 3.22m
Level: 2nd - 3rd bedroom 3.04m X 2.85m
Level: 2nd - Office 4.19m X 3.4m
Level: 2nd - Bedroom 3.47m X 3m
Level: Basement - Bedroom 4.9m X 3.16m
Level: Basement - Recreational room / games room 5.41m X 3.8m
Level: Basement - Kitchen 2.67m X 2.54m
Level: Basement - Mudroom 1.24m X 2.46m
Level: Main - Kitchen 4.17m X 5.03m
Level: Main - Family room 5.19m X 3.33m
Level: Main - Living room 5.3m X 4.22m
Level: Main - Dining room 3.45m X 3.08m
Level: Main
- Listing source url Https://www.realtor.ca/real-estate/28690163/138-elgin-drive-brampton-brampton-south-brampton-south
- Listing type identifier Idx

$-3,600
/ Month

