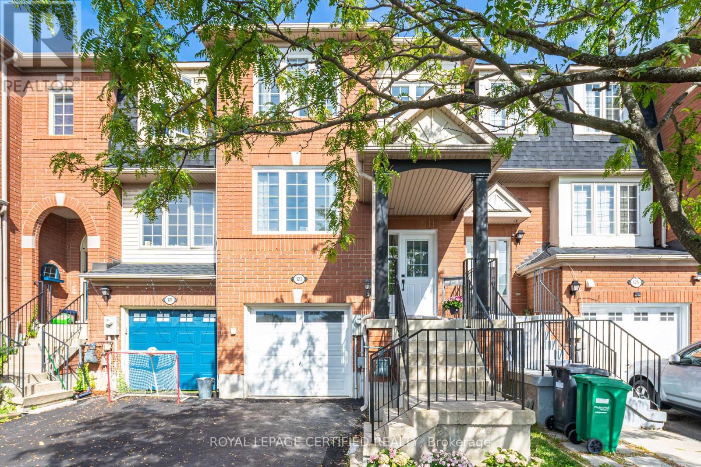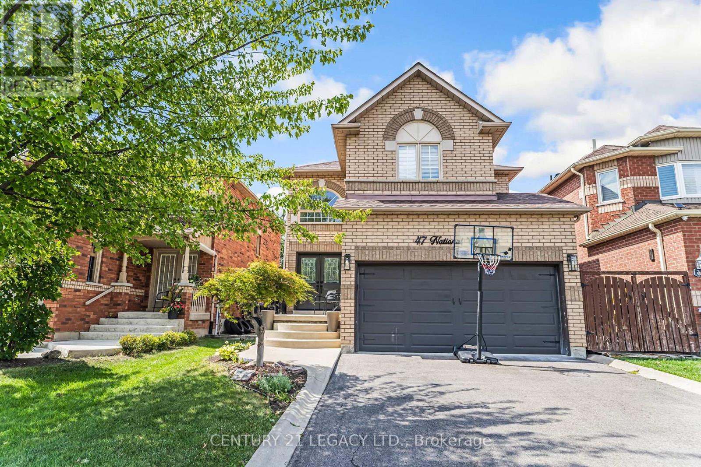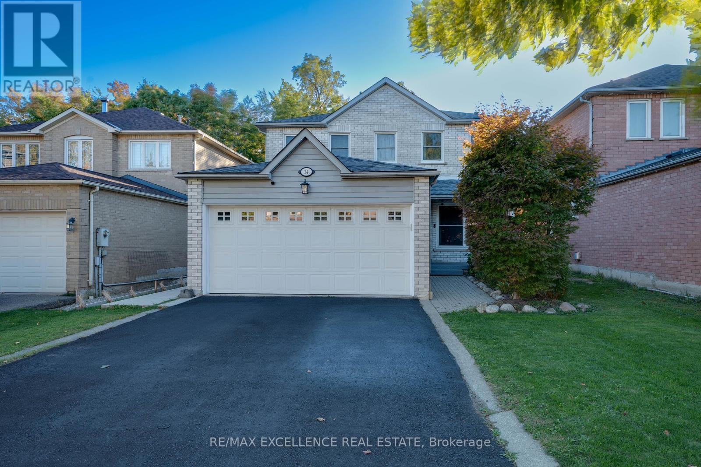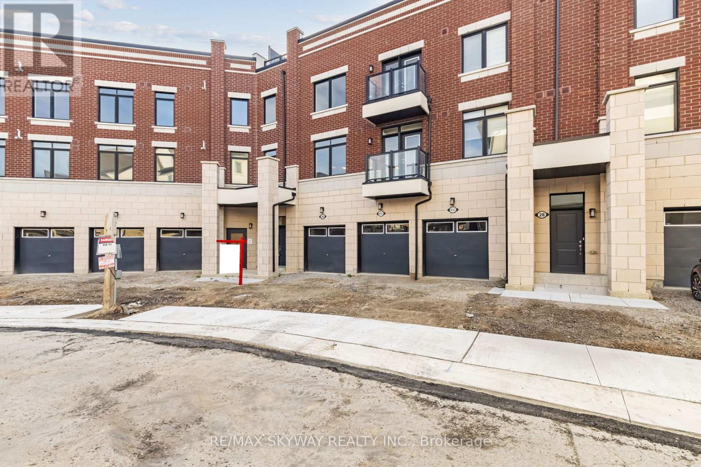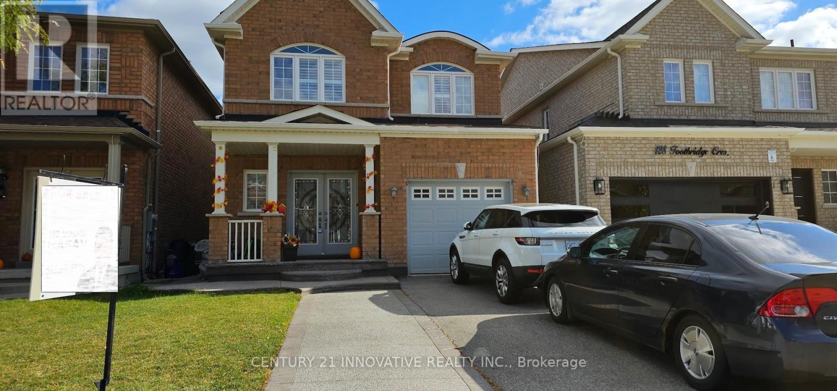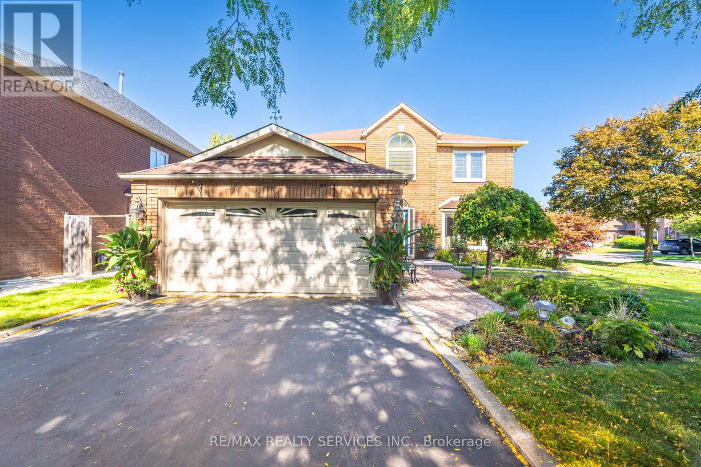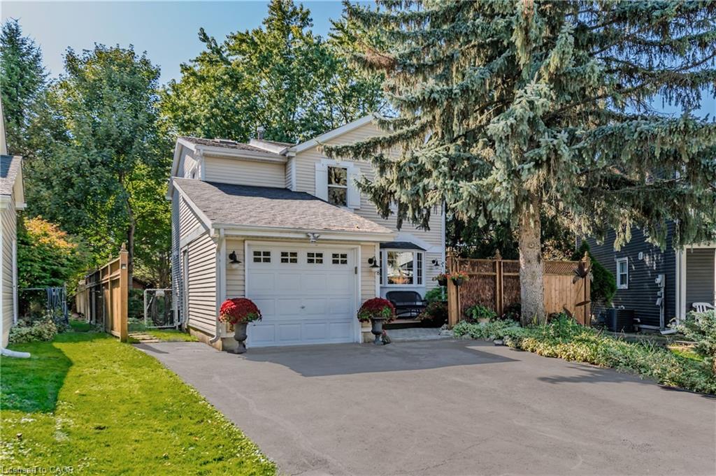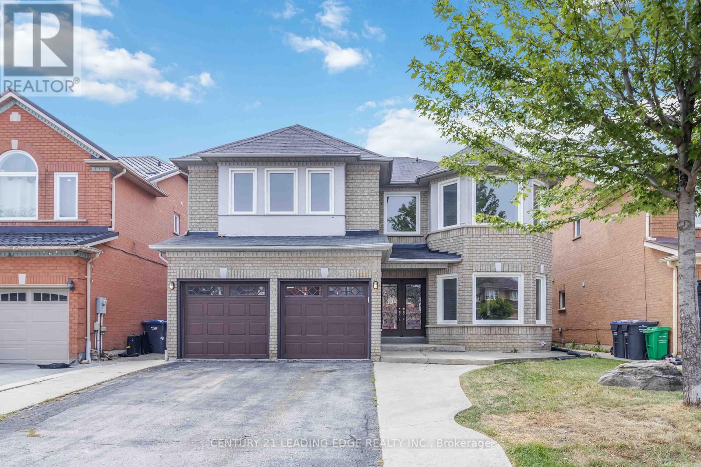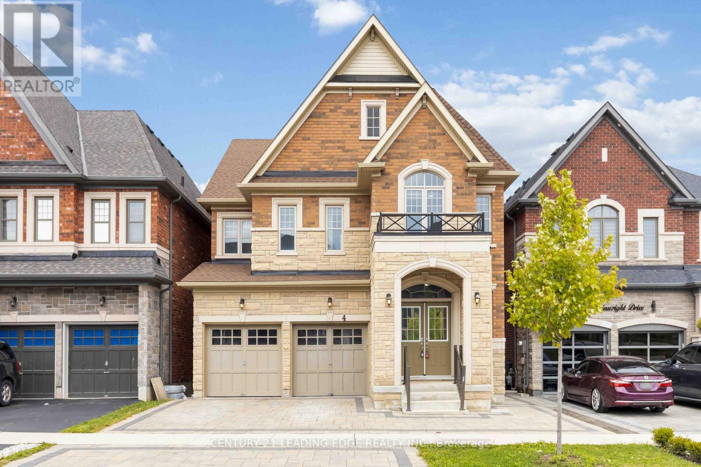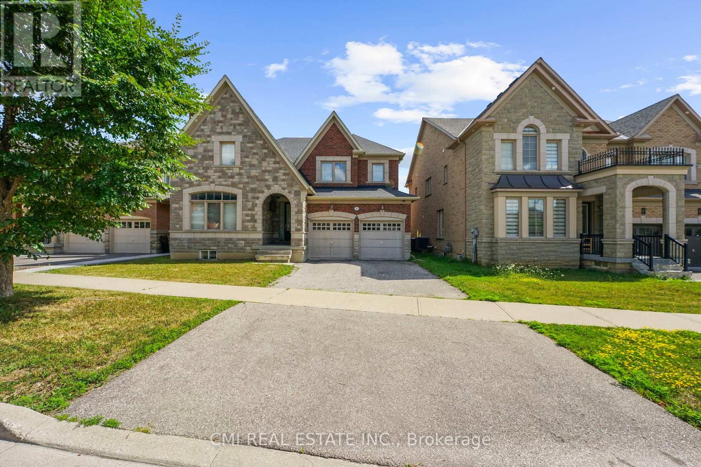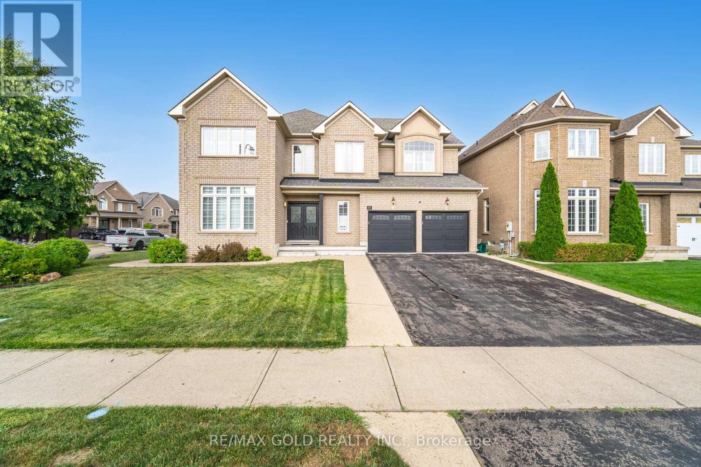- Houseful
- ON
- Brampton
- Sandringham-Wellington
- 139 Chipmunk Cres

Highlights
Description
- Time on Houseful11 days
- Property typeSingle family
- Neighbourhood
- Median school Score
- Mortgage payment
Welcome to this bright and spacious home featuring modern upgrades throughout! Enjoy renovated flooring, a newer furnace, and updated A/C for year-round comfort. The finished basement offers incredible flexibility and can easily be converted into a separate apartment for additional income or in-law suite. Step into a sun-filled eat-in kitchen with oak cabinets, ceramic flooring, and quality appliances, with a patio door leading to your private backyard perfect for family BBQs and outdoor relaxation. Upstairs, a skylight fills the home with natural light, and you'll love the large, beautifully decorated bedrooms and a spacious, well-appointed bathroom. Other highlights include two convenient tandem parking spaces right at your doorstep, and proximity to schools, shopping, and public transit, making this an ideal home for families, first-time buyers, or investors! (id:63267)
Home overview
- Cooling Central air conditioning
- Heat source Natural gas
- Heat type Forced air
- Sewer/ septic Sanitary sewer
- # total stories 2
- # parking spaces 2
- # full baths 1
- # half baths 1
- # total bathrooms 2.0
- # of above grade bedrooms 3
- Flooring Ceramic, carpeted
- Subdivision Sandringham-wellington
- Directions 1667752
- Lot size (acres) 0.0
- Listing # W12431751
- Property sub type Single family residence
- Status Active
- 3rd bedroom 3.3m X 2.74m
Level: 2nd - 2nd bedroom 3.2m X 2.98m
Level: 2nd - Primary bedroom 3.96m X 3.81m
Level: 2nd - Recreational room / games room 4.78m X 4.26m
Level: Basement - Kitchen 5.6m X 3.04m
Level: Main - Dining room 4.99m X 4.48m
Level: Main - Living room 4.99m X 4.48m
Level: Main
- Listing source url Https://www.realtor.ca/real-estate/28924365/139-chipmunk-crescent-brampton-sandringham-wellington-sandringham-wellington
- Listing type identifier Idx

$-1,920
/ Month

