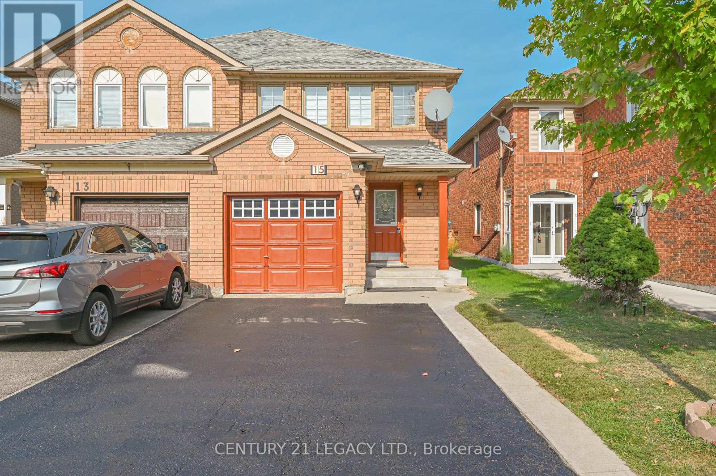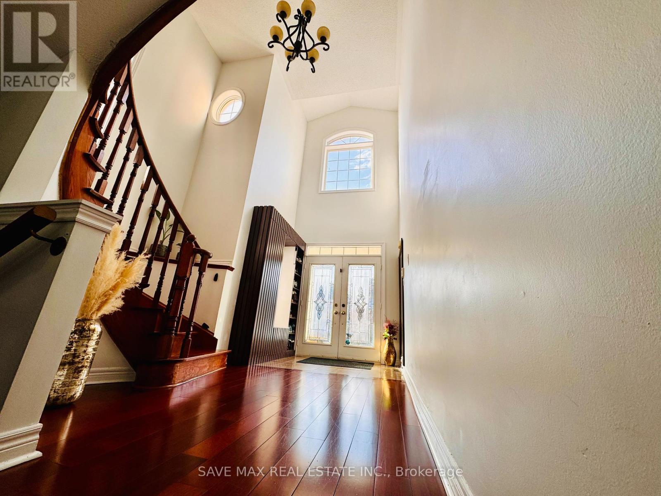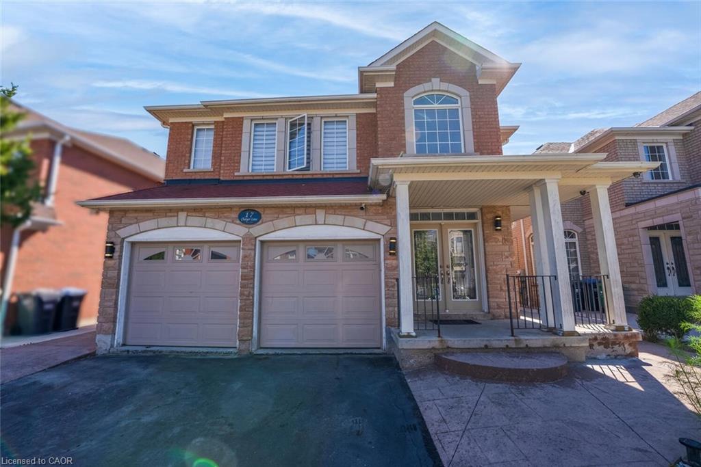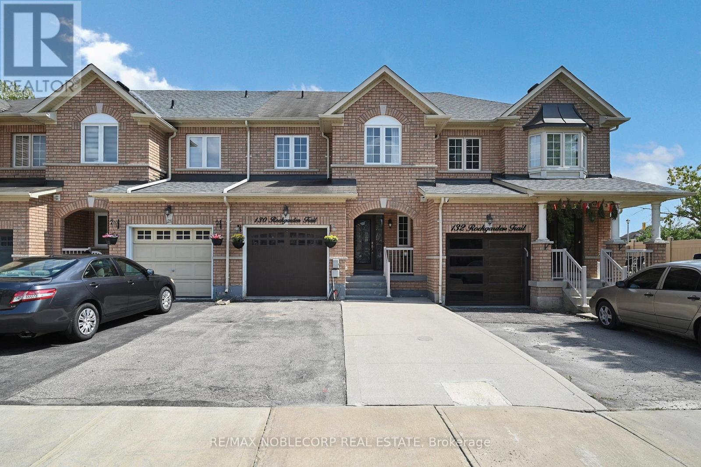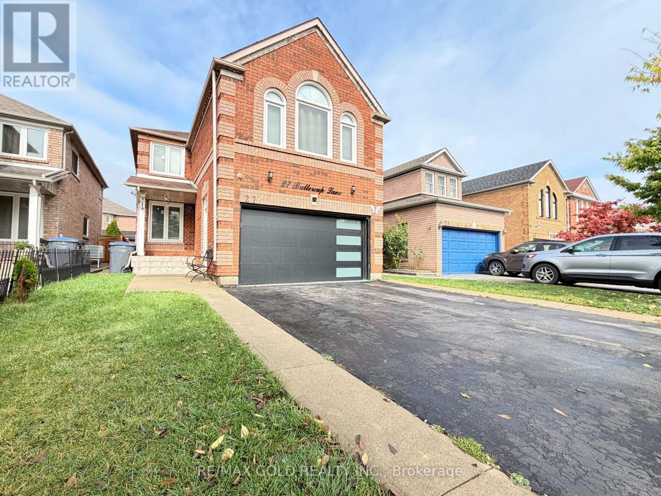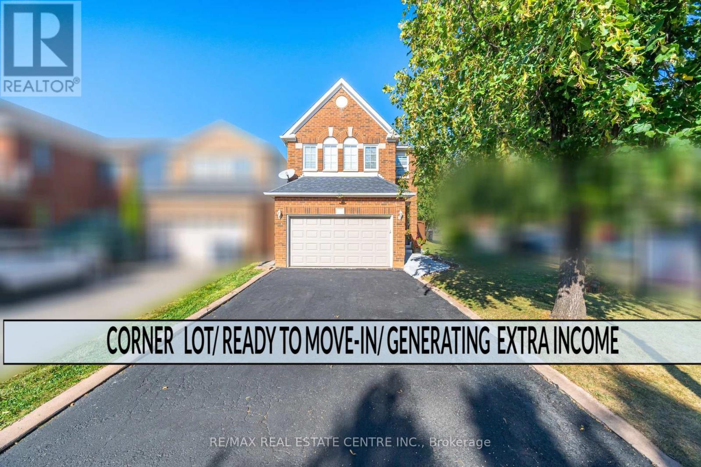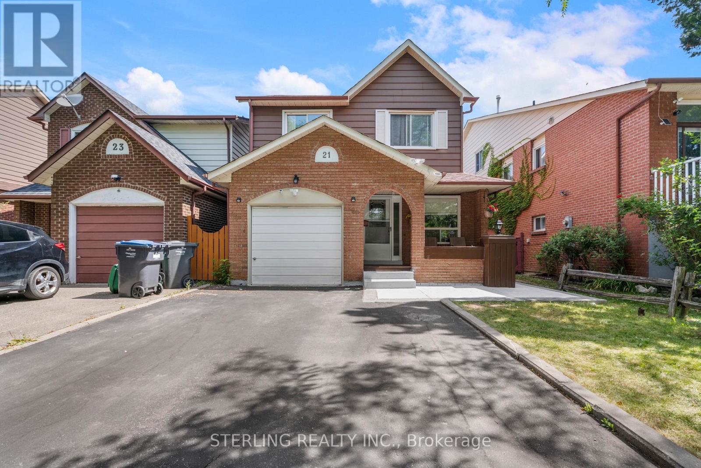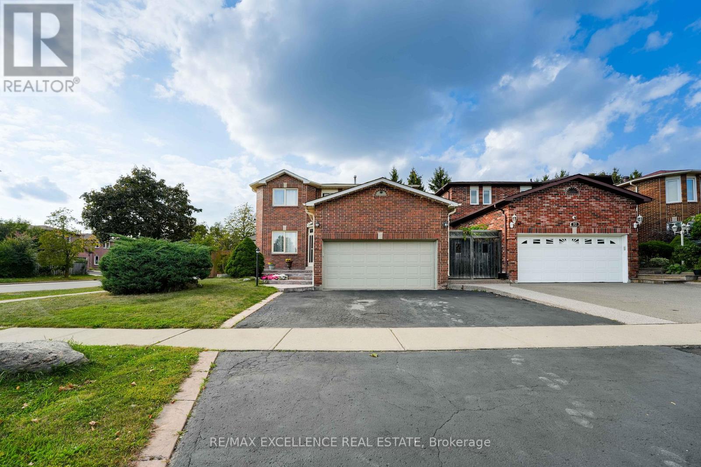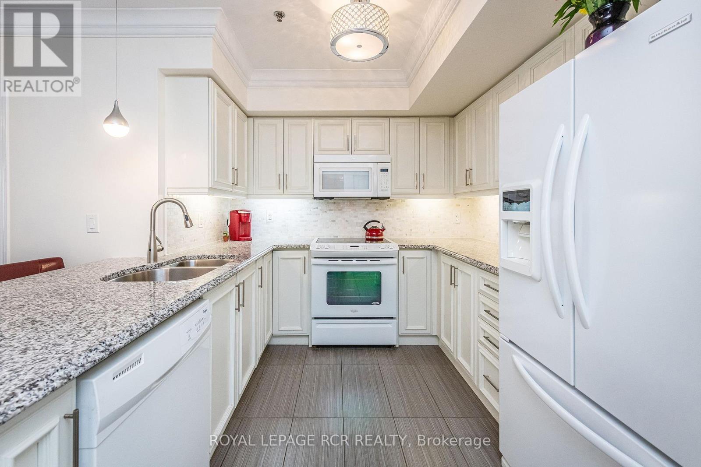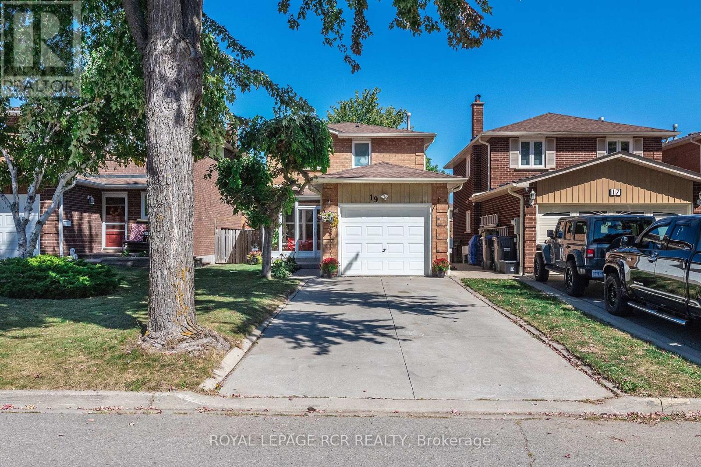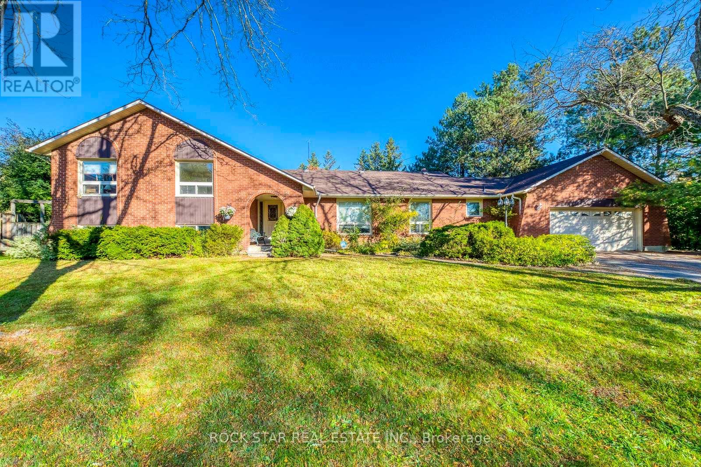
Highlights
Description
- Time on Housefulnew 2 hours
- Property typeSingle family
- Neighbourhood
- Median school Score
- Mortgage payment
First Time Offered For Sale In Over 20 Years; Properties Like This Do Not Come Available Often! Located In One Of Brampton's Most Esteemed & Desirable Areas, This 4-Level Sidesplit Is Calling You Home. Move Right In Or Take Advantage Of The Great Bones Offering The Perfect Opportunity For You To Add Your Personal Touch & Customize To Your Preferred Taste. From The Oversized Lot With Mature Fruit Trees & An In-ground Heated Pool To Over 4000 Square Feet Of Finished Living Space, Homes Like This Are A Rare Find. Features: 4+1 Bedrooms, 3.1 Baths, Large Foyer, Eat-In Kitchen, Formal Dining & Living Rooms, A Family Room With Wood Burning Fireplace, 2 Over-sized Recreation Areas (One, With A Bar Sink), Double Car Garage W/ Inside Entry, & Much More! This Home Is An Entertainer's Dream - Make It Yours In Time To Host Your Friends & Family Over The Holiday Season. This Beautiful Snelgrove Gem Sits On A Court & Is Within Close Proximity To Highways, Public Transportation, Shopping, Schools, Parks & Recreation, Places Of Worship, & More. New Water Meter - 2025 & Freshly Painted Throughout - 2025. This Home Must Be Seen To Be Appreciated; Will Not Disappoint. **See Video Walk-Through** (id:63267)
Home overview
- Cooling Central air conditioning
- Heat source Natural gas
- Heat type Forced air
- Has pool (y/n) Yes
- Sewer/ septic Sanitary sewer
- # parking spaces 6
- Has garage (y/n) Yes
- # full baths 3
- # half baths 1
- # total bathrooms 4.0
- # of above grade bedrooms 5
- Flooring Hardwood, carpeted
- Has fireplace (y/n) Yes
- Community features Community centre
- Subdivision Snelgrove
- Lot size (acres) 0.0
- Listing # W12418471
- Property sub type Single family residence
- Status Active
- Recreational room / games room 5.82m X 4.06m
Level: Basement - 5th bedroom 4.34m X 3.56m
Level: Lower - Recreational room / games room 7.77m X 3.15m
Level: Lower - Laundry Measurements not available
Level: Lower - Kitchen 5.87m X 3.35m
Level: Main - Family room 5.44m X 3.66m
Level: Main - Living room 5.49m X 3.63m
Level: Main - Dining room 3.89m X 3.3m
Level: Main - Primary bedroom 4.29m X 3.78m
Level: Upper - 2nd bedroom 3.99m X 3.12m
Level: Upper - Bathroom Measurements not available
Level: Upper - 4th bedroom 3.12m X 2.77m
Level: Upper - 3rd bedroom 3.3m X 2.97m
Level: Upper
- Listing source url Https://www.realtor.ca/real-estate/28895227/14-cairnmore-court-brampton-snelgrove-snelgrove
- Listing type identifier Idx

$-3,411
/ Month

