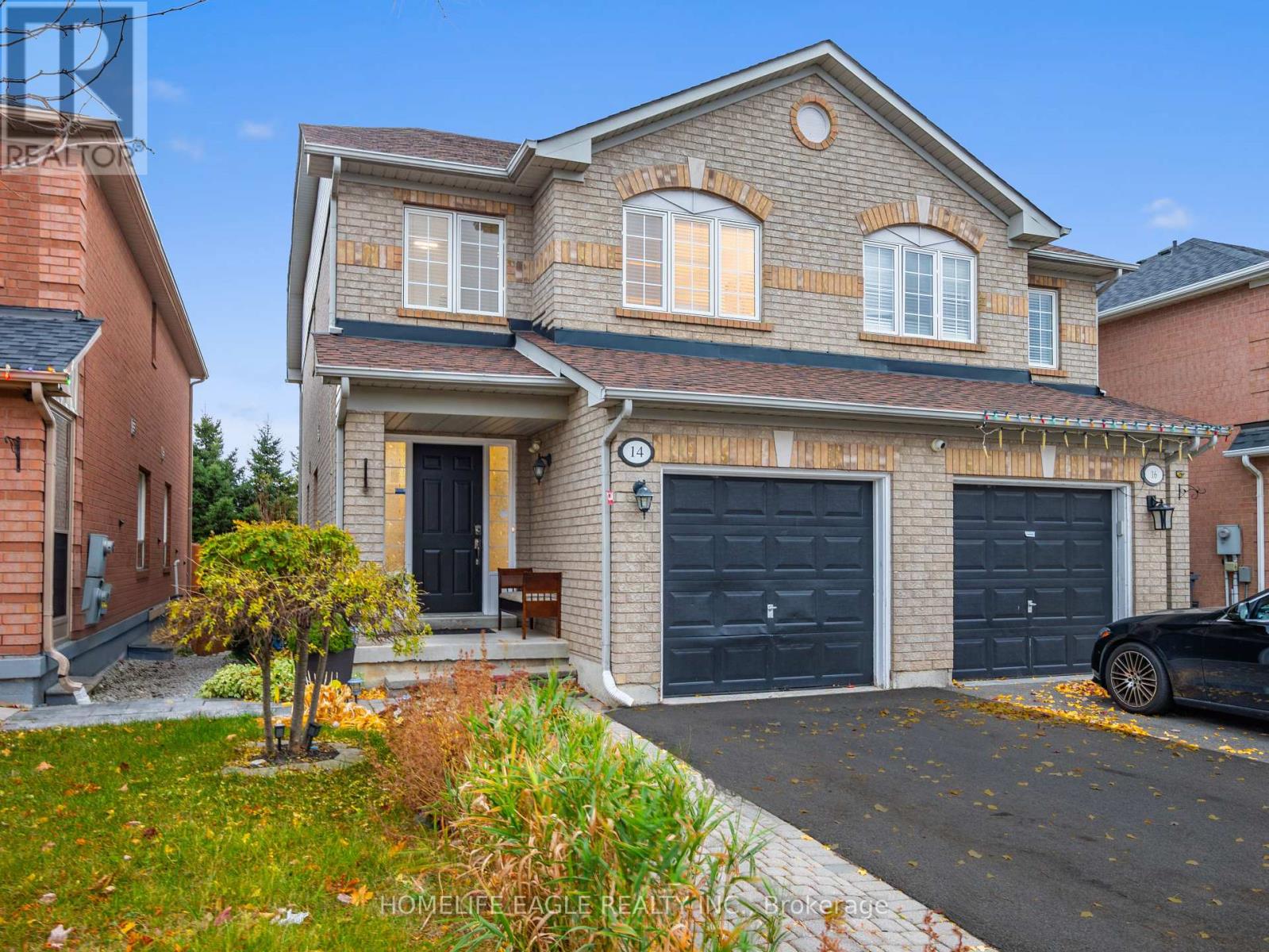- Houseful
- ON
- Brampton
- Fletcher's Meadow
- 14 Corvette Ct

Highlights
Description
- Time on Houseful32 days
- Property typeSingle family
- Neighbourhood
- Median school Score
- Mortgage payment
Welcome To The Highly Sought-After Community Of Fletcher's Meadow in Brampton * Perfect 3 Bedroom Semi-Detached Home On A Premium Ravine Lot With No Sidewalk * The All-Brick Exterior Adds Timeless Curb Appeal * The Open Concept Layout Features Premium Hardwood Floors Throughout The Main Floor With Tiles In The Kitchen * Pot Lights Throughout * Creating A Bright And Spacious Atmosphere * The Cozy Gas Fireplace In The Living Room Is Perfect For Relaxing * While The Spacious Master Bedroom Provides A Tranquil Retreat * Step Outside To Enjoy The Walkout Deck * Overlooking Breathtaking Views Of A Beautiful Ravine Lot * Ideal For Outdoor Entertaining * This Home Is Ideally Located Close To Amenities Such As Grocery Stores, Pharmacies, Parks, And Bus Stops * Just Steps Away From Cassie Campbell Community Centre, Its Nestled In A Remarkable Neighborhood With Easy Access To Schools, Trails, And A Variety Of Local Conveniences! (id:63267)
Home overview
- Cooling Central air conditioning
- Heat source Natural gas
- Heat type Forced air
- Sewer/ septic Sanitary sewer
- # total stories 2
- # parking spaces 3
- Has garage (y/n) Yes
- # full baths 2
- # half baths 1
- # total bathrooms 3.0
- # of above grade bedrooms 4
- Subdivision Fletcher's meadow
- Directions 2140646
- Lot size (acres) 0.0
- Listing # W12412321
- Property sub type Single family residence
- Status Active
- 2nd bedroom 4.04m X 2.98m
Level: 2nd - Primary bedroom 6.15m X 3.65m
Level: 2nd - 3rd bedroom 4.24m X 2.56m
Level: 2nd - 4th bedroom 3.21m X 2.75m
Level: Basement - Recreational room / games room 7.21m X 2.91m
Level: Basement - Laundry 6.11m X 2.24m
Level: Basement - Dining room 4.27m X 4.26m
Level: Main - Living room 5.29m X 3.21m
Level: Main - Kitchen 5.29m X 2.73m
Level: Main - Eating area 5.29m X 2.73m
Level: Main - Foyer 3.04m X 2.05m
Level: Main
- Listing source url Https://www.realtor.ca/real-estate/28881889/14-corvette-court-brampton-fletchers-meadow-fletchers-meadow
- Listing type identifier Idx

$-2,267
/ Month












