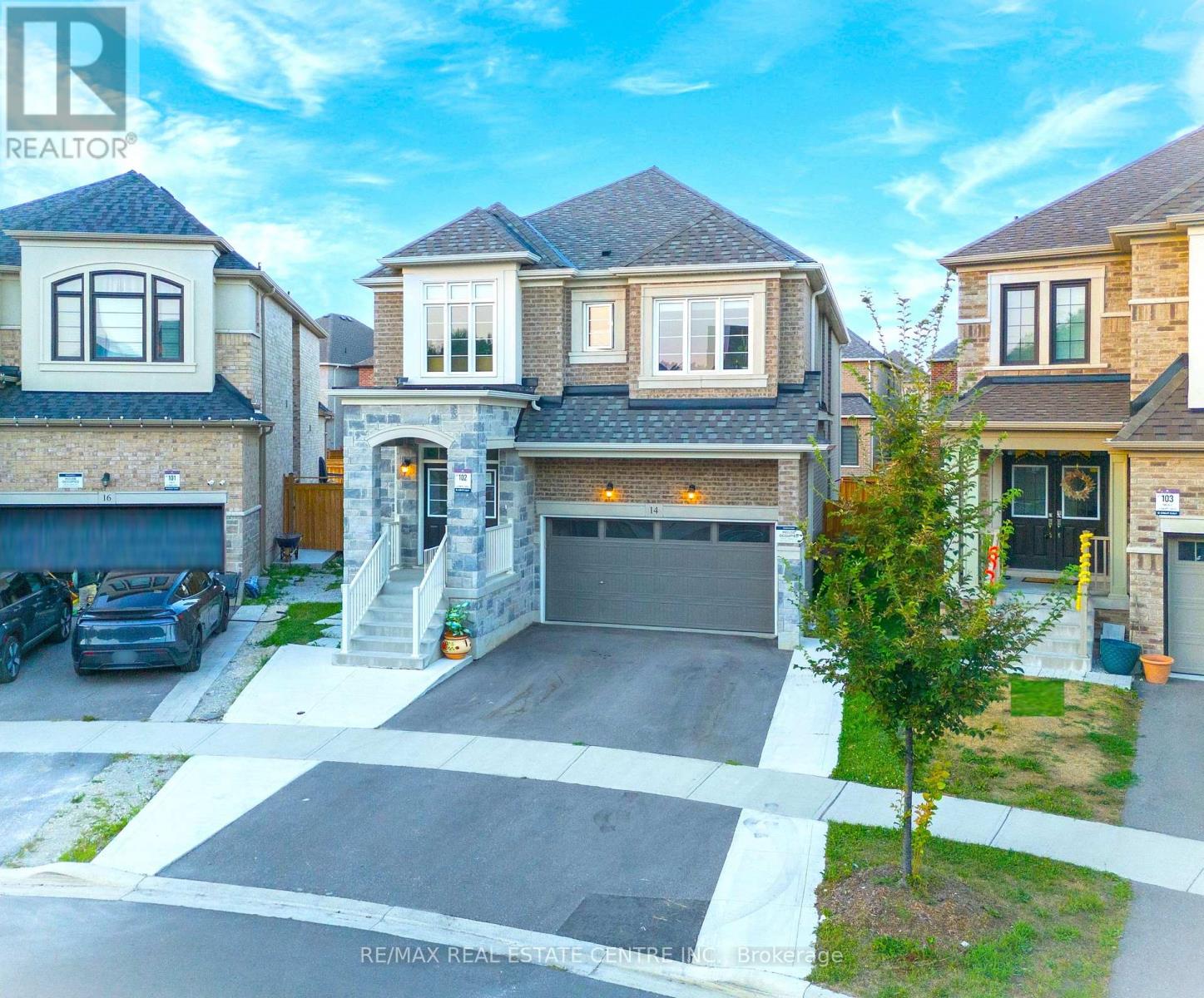- Houseful
- ON
- Brampton
- Brampton West
- 14 Ixworth Cir

Highlights
Description
- Time on Houseful62 days
- Property typeSingle family
- Neighbourhood
- Median school Score
- Mortgage payment
Experience luxury living in this stunning 5-bedroom, 4-bathroom home by Great Gulf, situated in one of Bramptons most sought-after neighborhoods. Nestled on a serene, family-friendly street with minimal traffic, this residence sits on one of the largest pie-shaped lots in the area approximately 5,600 sq. ft. offering both privacy and ample outdoor space. Step through the grand double-door entry into bright and spacious interiors boasting 9-foot ceilings on the main floor. With a total above-ground living space of about 2,820 sq. ft., the home offers generous room sizes throughout, perfect for comfortable family living. The airy kitchen is the heart of the home, featuring a large center island and direct access to the backyard and deck ideal for entertaining and seamless indoor-outdoor living. The adjacent family room provides a cozy gas fireplace and flows effortlessly to a spacious dining area and a main-floor library that can double as a second family or living room. The fully finished basement adds approximately 1,100 sq. ft. of versatile living space, including two legal units: one with two bedrooms, a bathroom, and a kitchen; the second for personal use, offering one bedroom, a bathroom, and a den. Both units have separate entrances and enhanced soundproofing with resilient channel and double drywall ceilings for privacy and comfort. Enjoy abundant natural light throughout, excellent neighbors, and a large, pool-sized backyard perfect for family activities. Located just steps from Westfields expansive public park with amenities for children and adults, this home perfectly blends tranquility and community. Don't miss the opportunity to settle into this exceptional property on a quiet, family-oriented street. Schedule your private viewing today before its gone! Coming Soon: Just minutes from your doorstep, the new Embleton Community Centre is being developed at Lionshead and Mississauga Rd (id:63267)
Home overview
- Cooling Central air conditioning
- Heat source Electric
- Heat type Heat pump
- Sewer/ septic Sanitary sewer
- # total stories 2
- # parking spaces 6
- Has garage (y/n) Yes
- # full baths 5
- # half baths 1
- # total bathrooms 6.0
- # of above grade bedrooms 8
- Flooring Hardwood, tile
- Has fireplace (y/n) Yes
- Subdivision Bram west
- Directions 2020090
- Lot size (acres) 0.0
- Listing # W12351783
- Property sub type Single family residence
- Status Active
- 2nd bedroom 4.37m X 3.87m
Level: 2nd - Primary bedroom 4.88m X 4.17m
Level: 2nd - 5th bedroom 3.91m X 3.28m
Level: 2nd - 3rd bedroom 4.37m X 2.9m
Level: 2nd - 4th bedroom 3.91m X 3.02m
Level: 2nd - Bathroom 4.12m X 2.56m
Level: 2nd - 2nd bedroom 3m X 3m
Level: Basement - Kitchen 3m X 4m
Level: Basement - Bedroom 3m X 3m
Level: Basement - Eating area 3.66m X 3.02m
Level: Main - Great room 4.98m X 4.27m
Level: Main - Kitchen 3.66m X 2.34m
Level: Main - Library 3.05m X 2.92m
Level: Main - Dining room 4.24m X 4.12m
Level: Main
- Listing source url Https://www.realtor.ca/real-estate/28749015/14-ixworth-circle-brampton-bram-west-bram-west
- Listing type identifier Idx

$-3,864
/ Month












