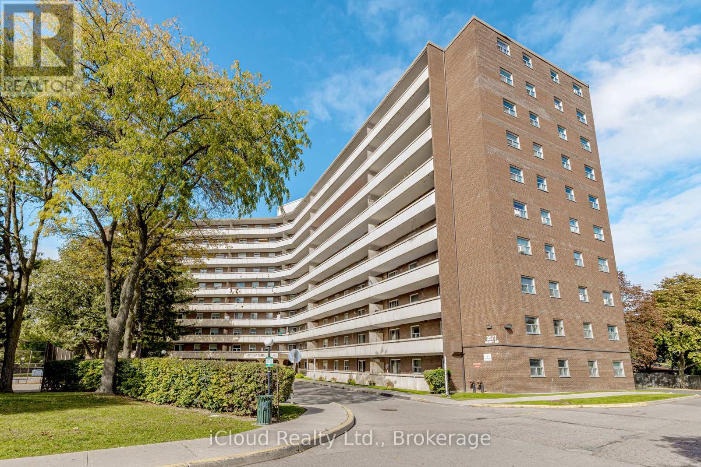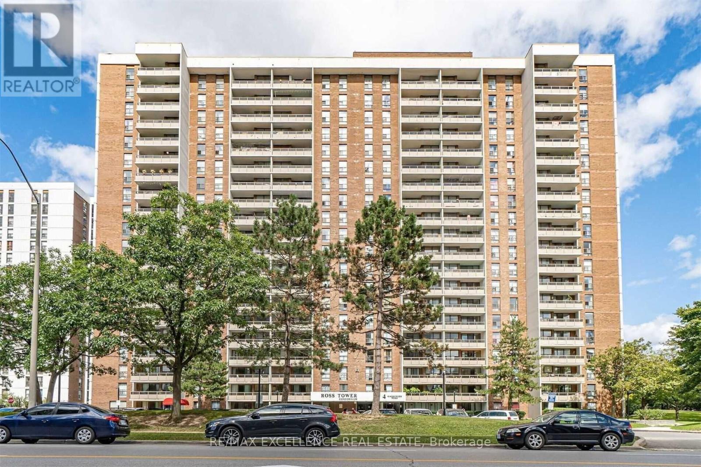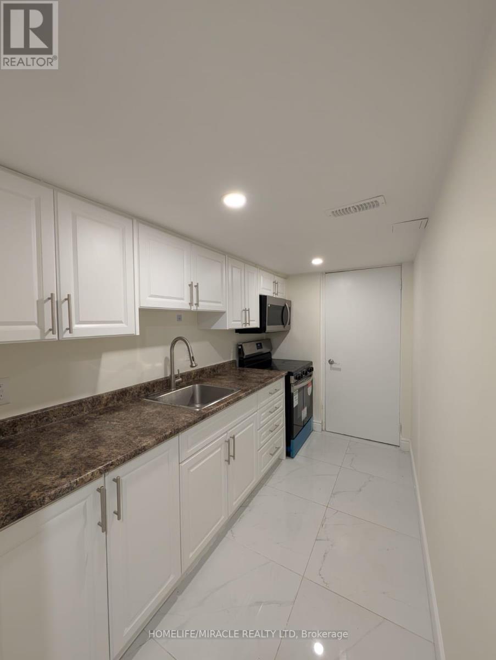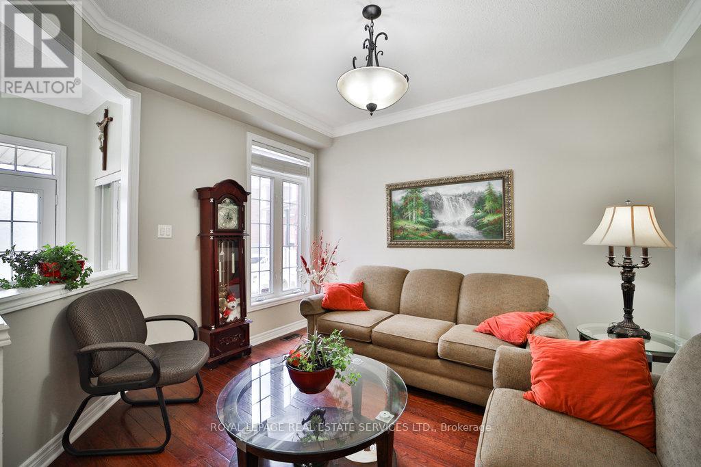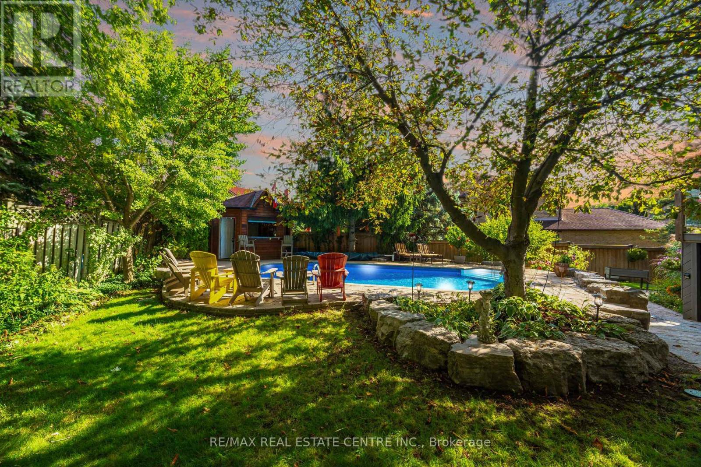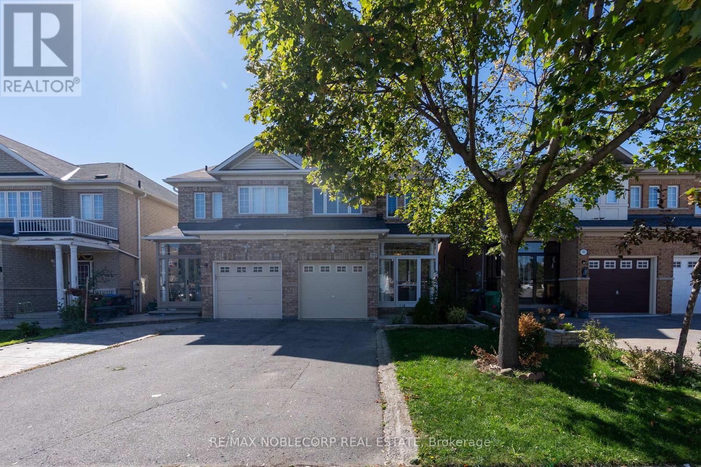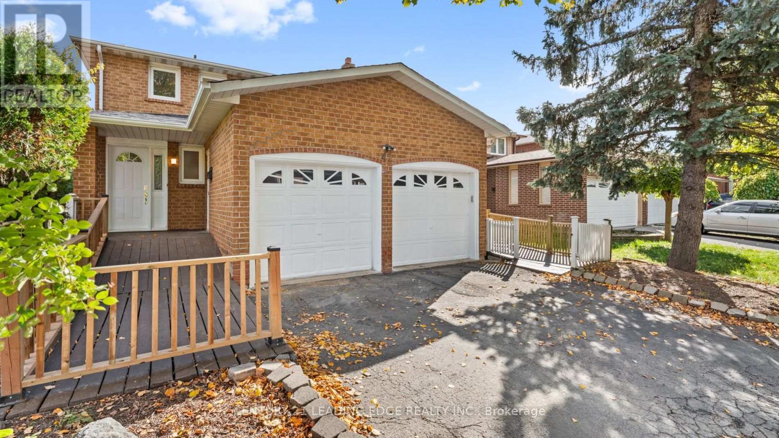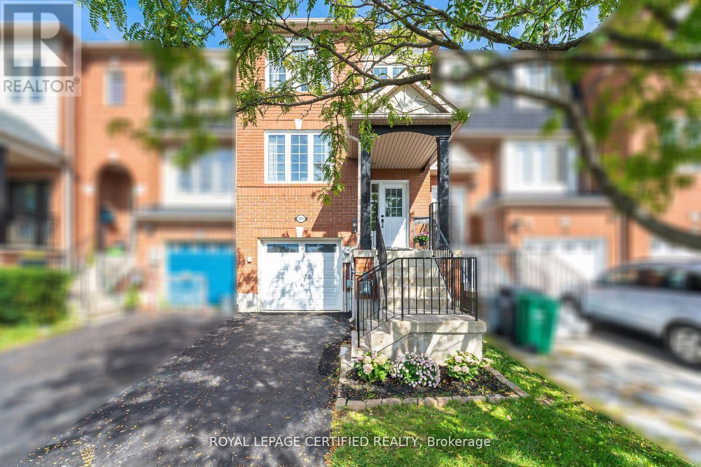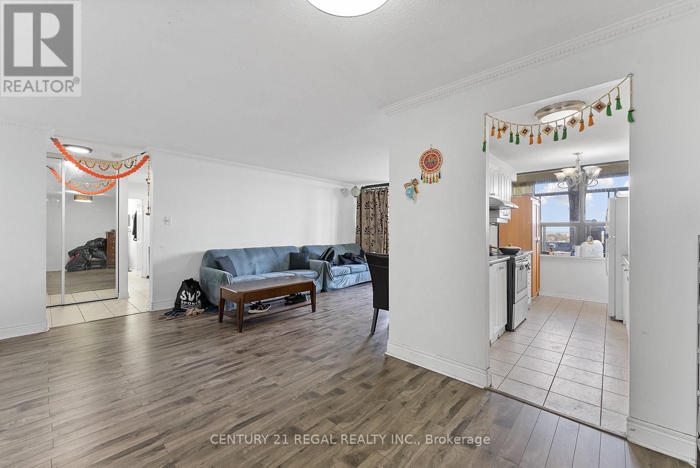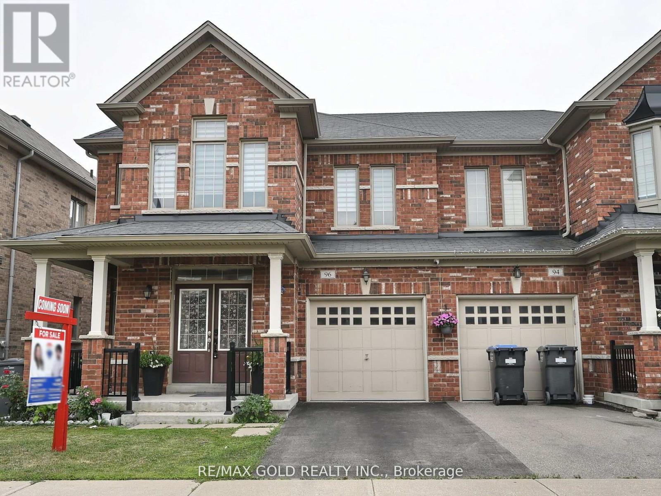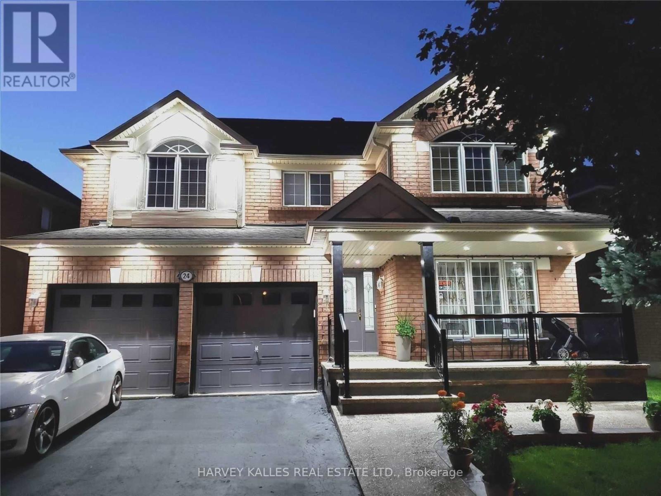- Houseful
- ON
- Brampton
- Central Park
- 14 Milford Cres
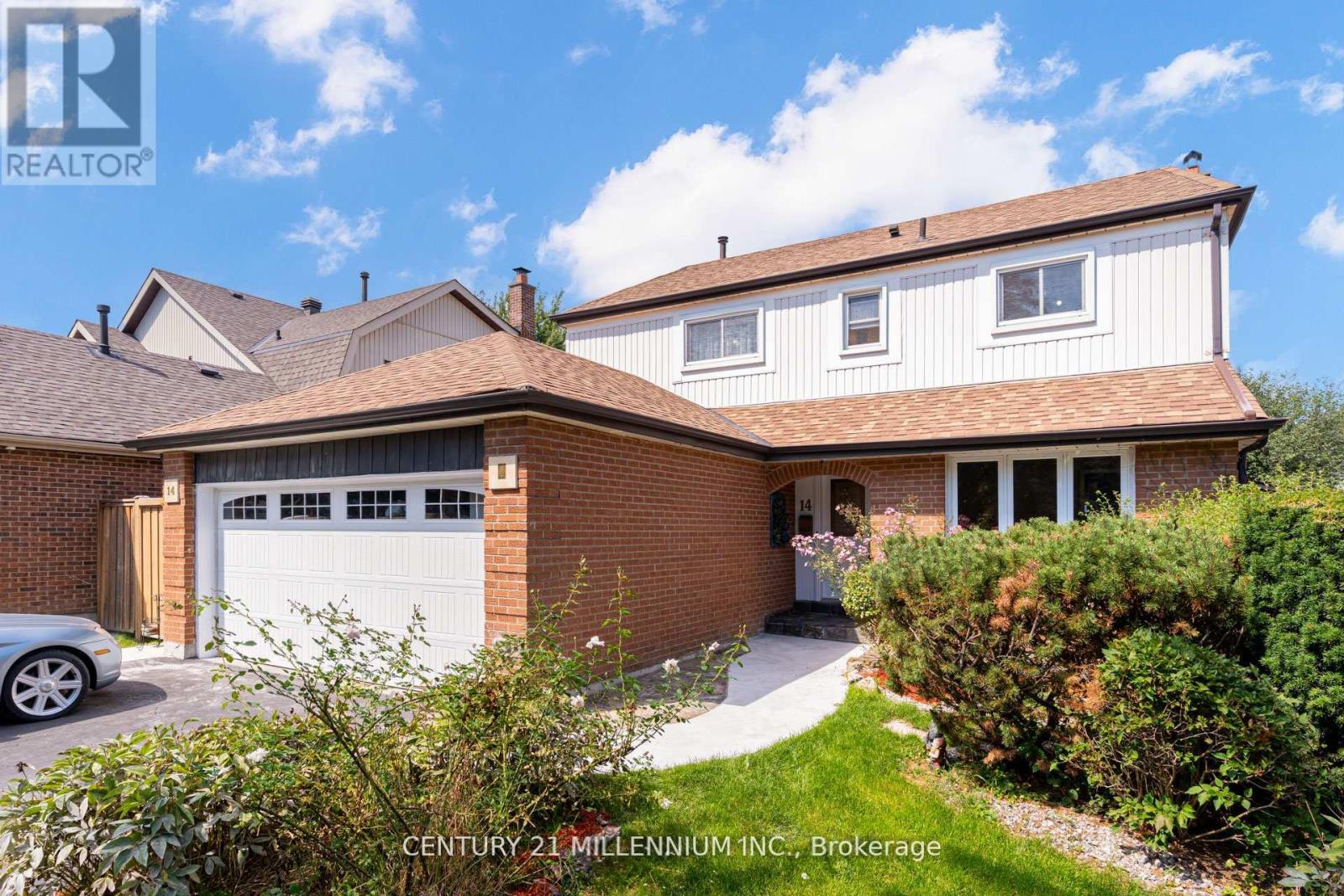
Highlights
Description
- Time on Houseful9 days
- Property typeSingle family
- Neighbourhood
- Median school Score
- Mortgage payment
Exceptional value is offered with this spacious, detached residence located in one of the most desirable neighbourhoods near Chinguacousy Parkhome to picnic grounds, a childrens water park, petting zoo, greenhouse, and even a winter ski hill. Conveniently situated just minutes from Bramalea City Centre, this property combines comfort, functionality, and style.The long double driveway accommodates up to six vehicles, complemented by a double garage and a large, private lot featuring an expansive deck perfect for entertaining. Inside, the traditional centre-hall plan is enhanced by upgraded hardwood flooring, pot lighting, and a sun-filled picture window in the formal living room. The separate dining room showcases wide-plank laminate flooring, while the modern eat-in kitchen boasts sleek white cabinetry, quartz countertops, undermount sinks, a pantry, deep pot drawers, stainless steel chimney-style exhaust, ceramic tile backsplash, premium appliances, and a garden door walk-out to the side yard. A generously sized family room with a brick gas-insert fireplace, pot lighting, and wide sliding door walk-out provides an inviting gathering space. Upstairs, four well-proportioned bedrooms each offer double closets, with the primary suite featuring a private two-piece ensuite and a convenient linen closet. The professionally finished lower level expands the homes versatility with a second kitchenette, fifth bedroom, full three-piece bath with separate shower, upgraded 200 amp service panel and a spacious recreation room with pot lighting an ideal setup for an in-law suite. (id:63267)
Home overview
- Cooling Central air conditioning
- Heat source Natural gas
- Heat type Forced air
- Sewer/ septic Sanitary sewer
- # total stories 2
- Fencing Fenced yard
- # parking spaces 8
- Has garage (y/n) Yes
- # full baths 2
- # half baths 2
- # total bathrooms 4.0
- # of above grade bedrooms 5
- Flooring Hardwood, laminate
- Subdivision Central park
- Directions 1421852
- Lot desc Landscaped
- Lot size (acres) 0.0
- Listing # W12465616
- Property sub type Single family residence
- Status Active
- 3rd bedroom 3.97m X 2.45m
Level: 2nd - 2nd bedroom 3.13m X 3.79m
Level: 2nd - 4th bedroom 2.47m X 3.43m
Level: 2nd - Primary bedroom 4.6m X 3.39m
Level: 2nd - Recreational room / games room 3.13m X 2.77m
Level: Basement - Kitchen 3.34m X 4.09m
Level: Basement - Living room 3.81m X 3.58m
Level: Basement - 5th bedroom 3.34m X 3.51m
Level: Basement - Dining room 2.88m X 3.53m
Level: Main - Living room 3.13m X 5.1m
Level: Main - Family room 4.14m X 3.52m
Level: Main - Kitchen 2.88m X 4.17m
Level: Main
- Listing source url Https://www.realtor.ca/real-estate/28996842/14-milford-crescent-brampton-central-park-central-park
- Listing type identifier Idx

$-2,400
/ Month

