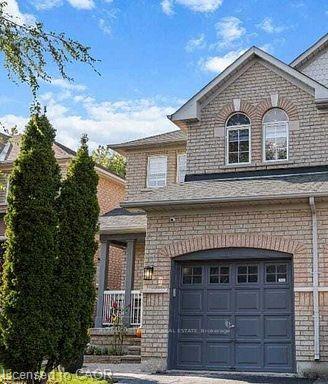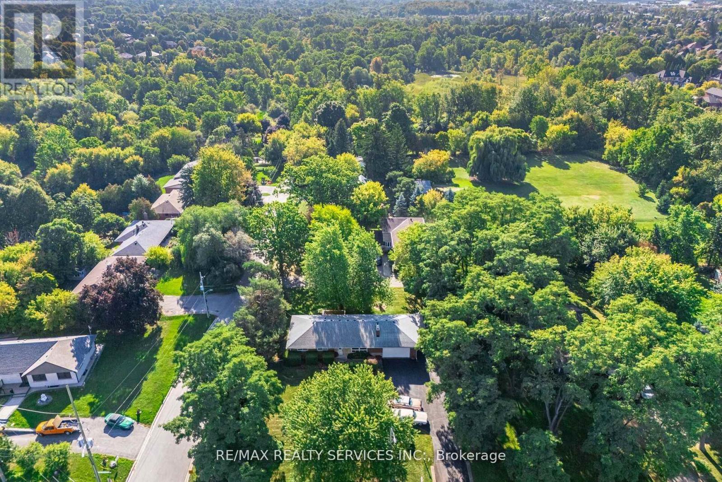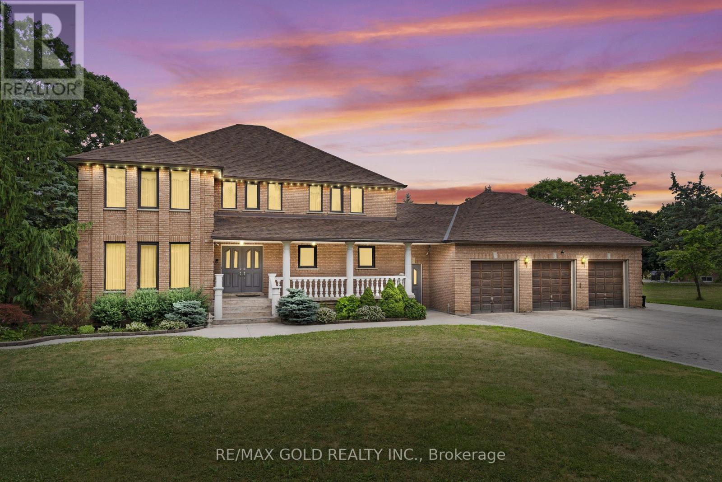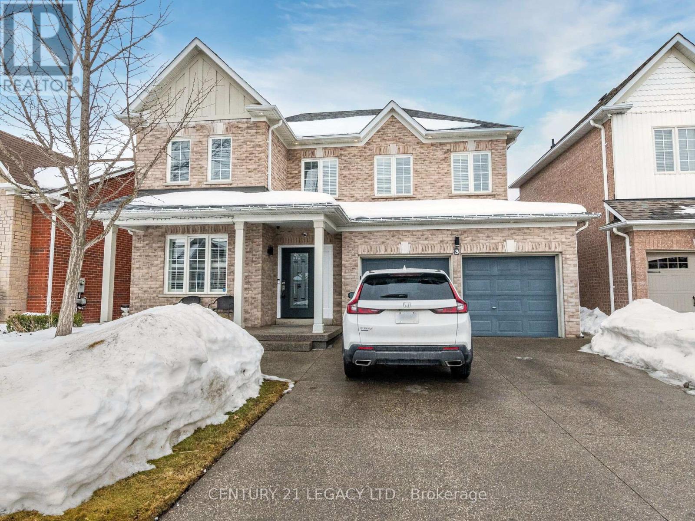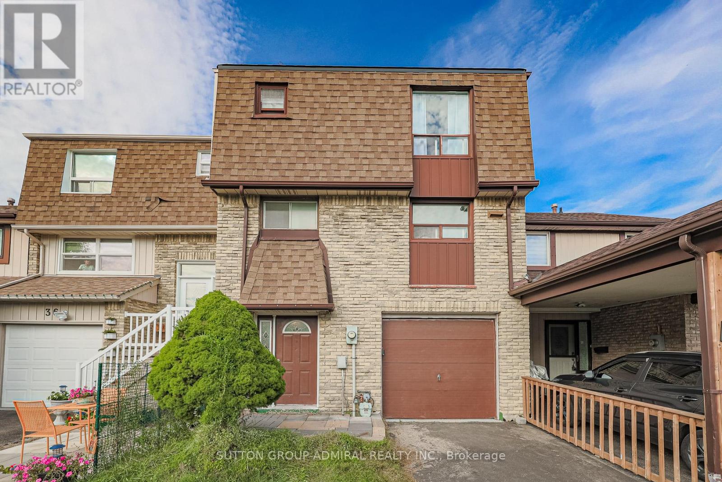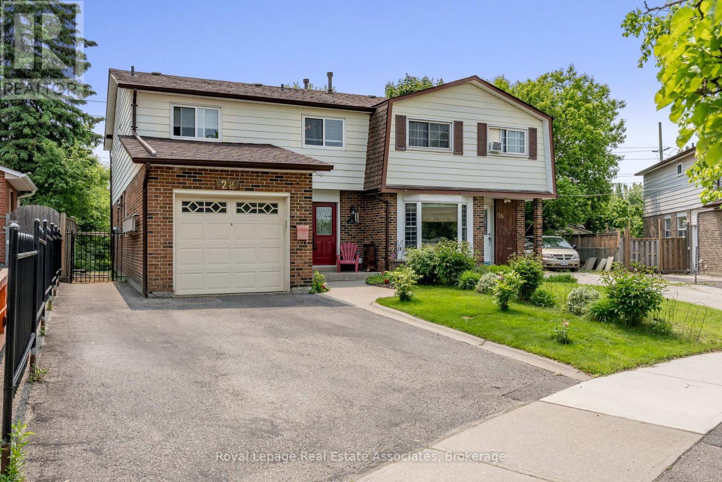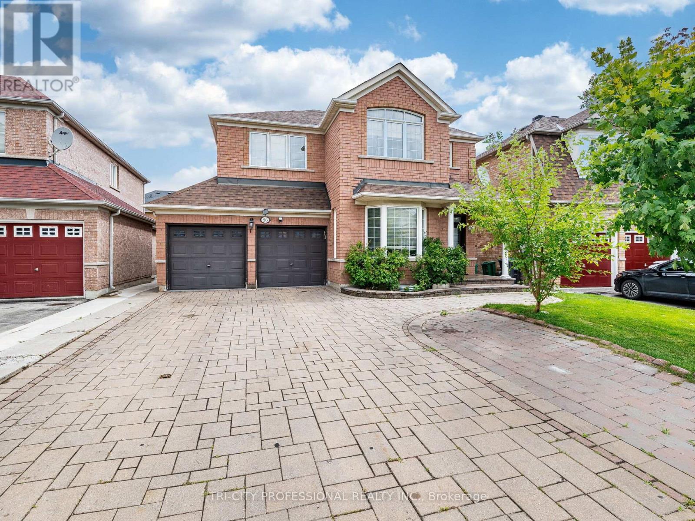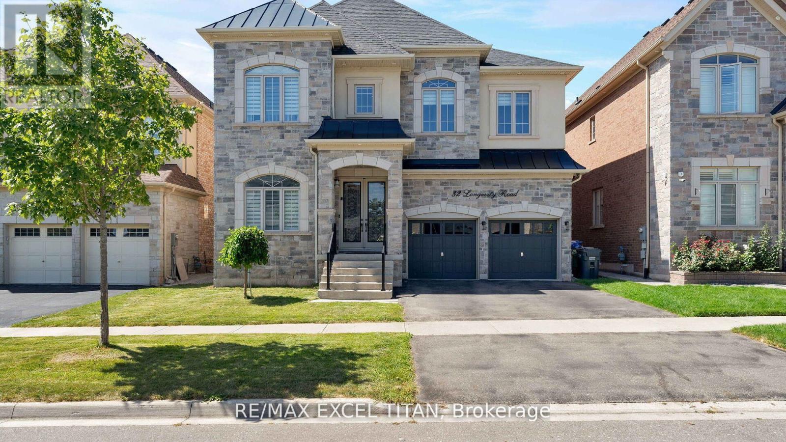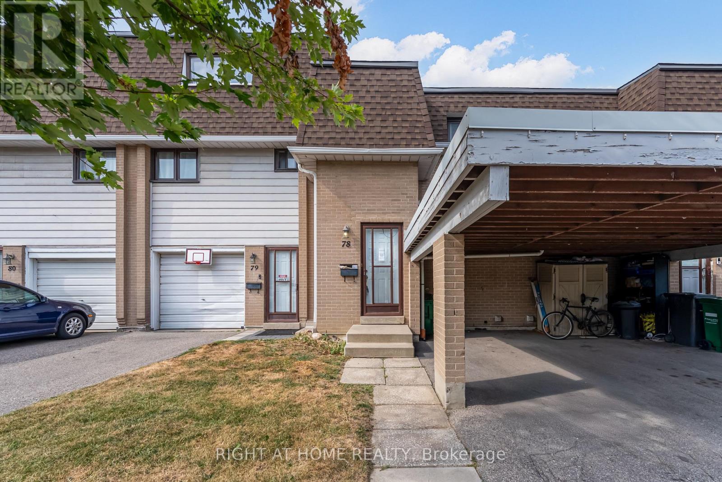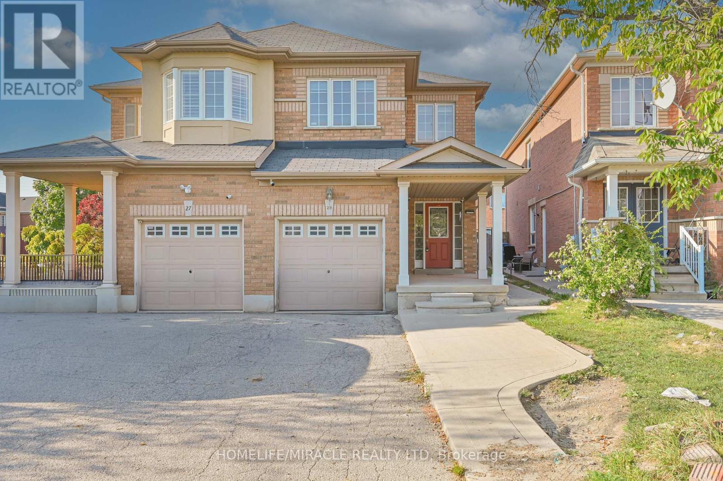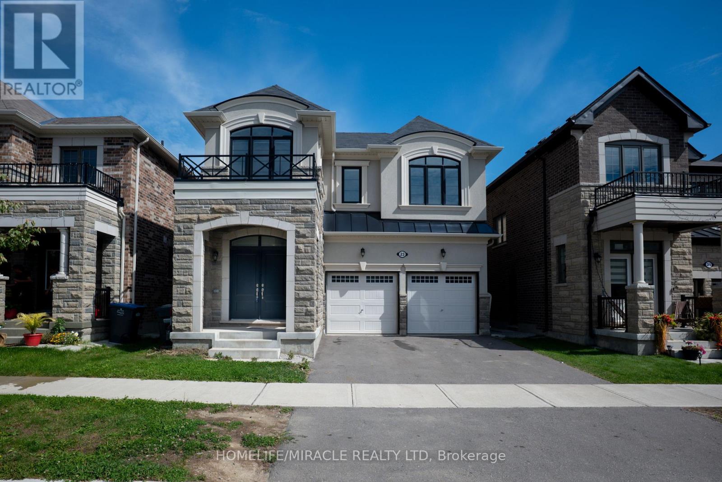- Houseful
- ON
- Brampton
- Central Park
- 14 Moregate Cres
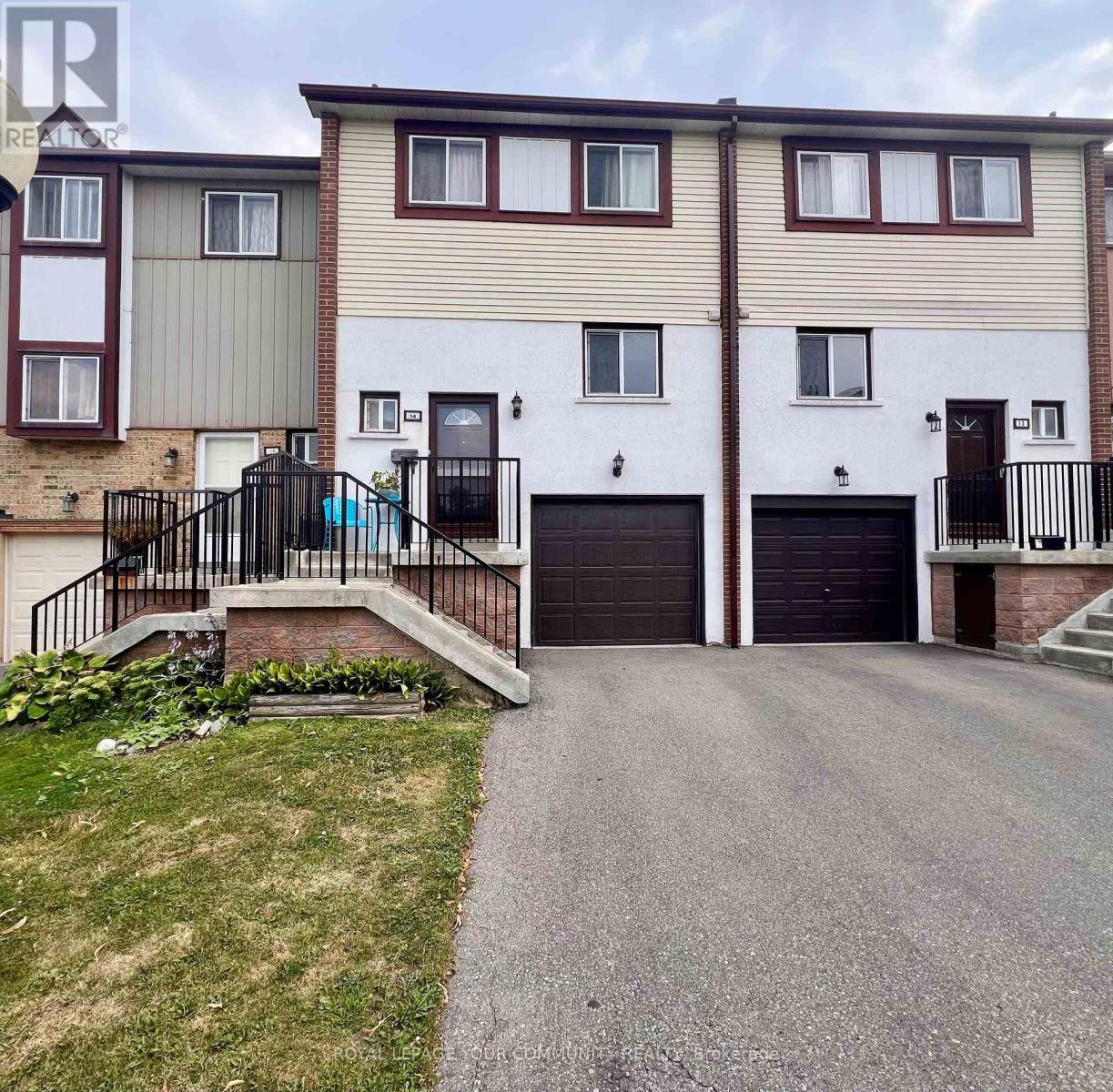
Highlights
Description
- Time on Housefulnew 3 hours
- Property typeSingle family
- Neighbourhood
- Median school Score
- Mortgage payment
Welcome to Your New Home! Priced to Sell & Ideal for First-Time Buyers or Investors! This charming and affordable starter home is perfect for young families, featuring a smart and functional layout with inside access to the garage. Enjoy the natural light that pours in through large windows, three spacious bedrooms, and plenty of storage throughout. The finished walk-out basement leads to a private, fully fenced backyard-perfect for barbeques, gardening, and relaxing outdoors. Located in a private, family-friendly community offering great amenities: an outdoor swimming pool, basketball courts, and a playground - Safe and fun for all ages. Unbeatable Location: Just minutes from major commuter routes, top-rated schools, parks, shopping, and recreational facilities. A Must-See! Don't Miss This Opportunity! (id:63267)
Home overview
- Cooling Central air conditioning
- Heat source Natural gas
- Heat type Forced air
- # total stories 2
- # parking spaces 2
- Has garage (y/n) Yes
- # full baths 1
- # half baths 1
- # total bathrooms 2.0
- # of above grade bedrooms 3
- Community features Pet restrictions
- Subdivision Central park
- Lot size (acres) 0.0
- Listing # W12345239
- Property sub type Single family residence
- Status Active
- 2nd bedroom 4.11m X 2.65m
Level: 2nd - Primary bedroom 5.45m X 3.75m
Level: 2nd - 3rd bedroom 3.05m X 2.68m
Level: 2nd - Bathroom Measurements not available
Level: 2nd - Recreational room / games room 3.45m X 3.11m
Level: Basement - Laundry 2.21m X 2.14m
Level: Basement - Dining room 3.05m X 2.74m
Level: Main - Living room 5.39m X 3.65m
Level: Main - Kitchen 3.36m X 2.86m
Level: Main
- Listing source url Https://www.realtor.ca/real-estate/28734913/14-moregate-crescent-brampton-central-park-central-park
- Listing type identifier Idx

$-683
/ Month

