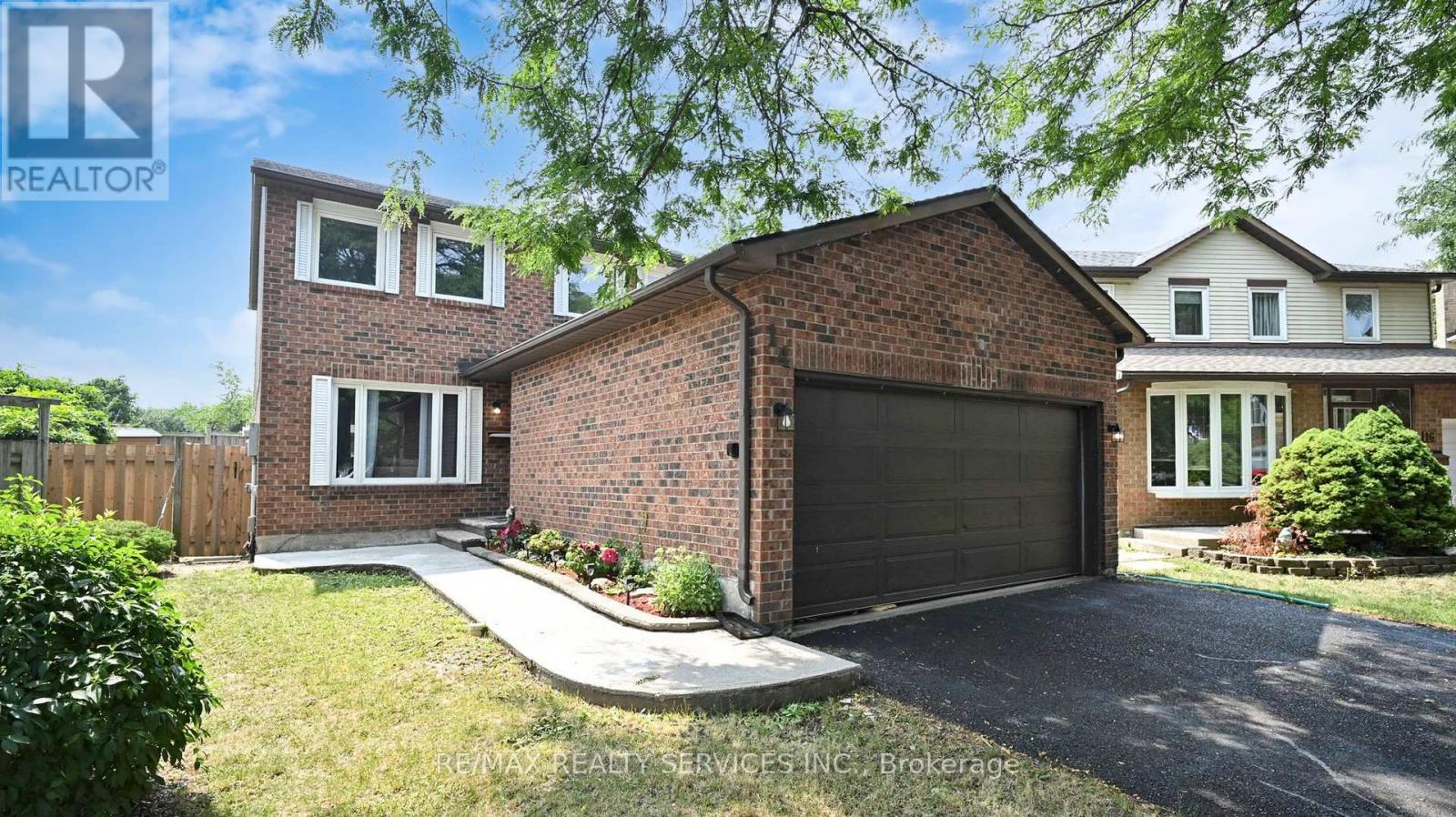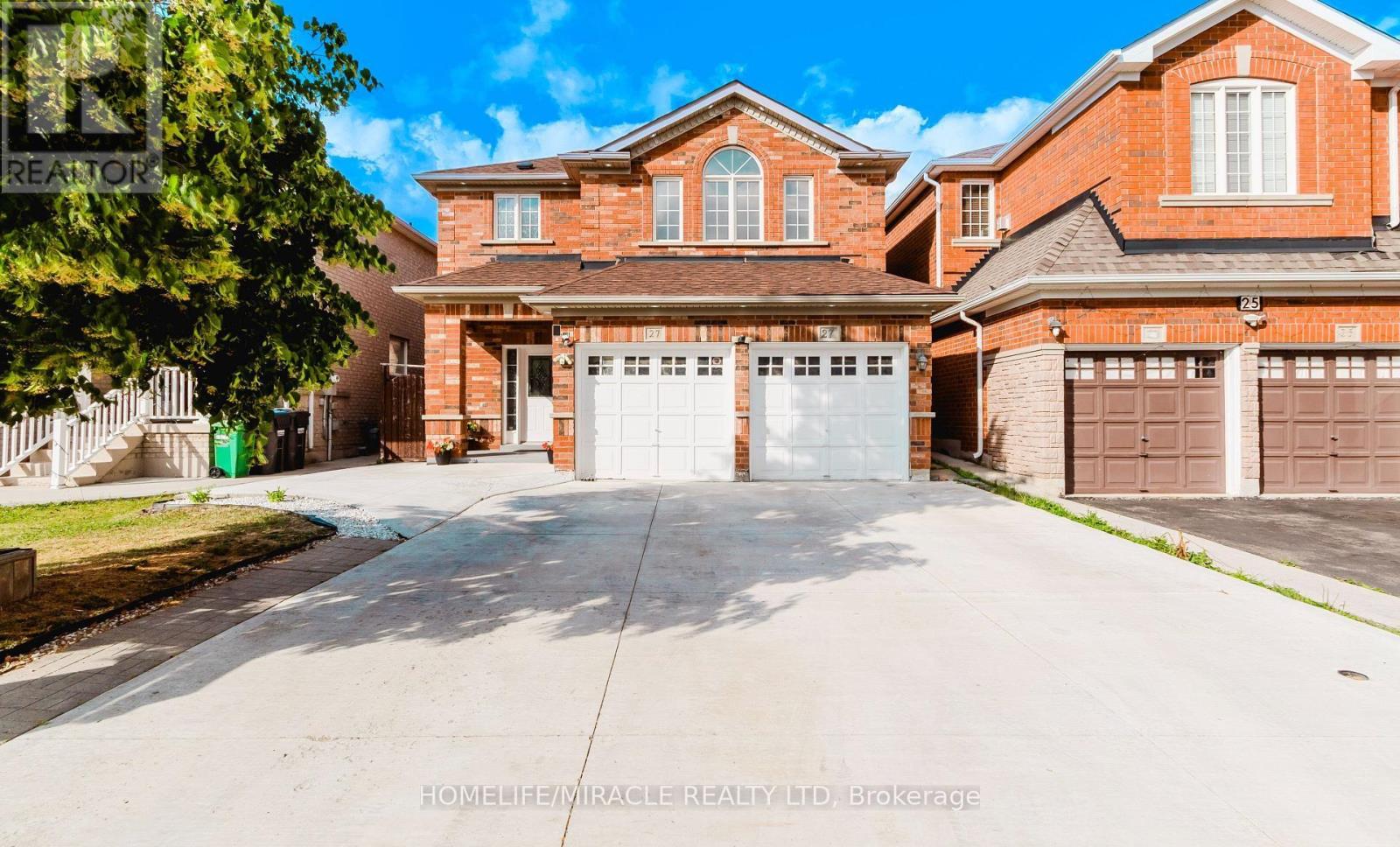- Houseful
- ON
- Brampton
- Central Park
- 14 Myna Ct

Highlights
Description
- Time on Houseful25 days
- Property typeSingle family
- Neighbourhood
- Median school Score
- Mortgage payment
Welcome home to 14 Myna Court in the desirable Central Park community of Brampton! Move In Ready! Nestled on a family-friendly cul-de-sac, this spacious 3-bedroom, 2-washroom home sits on a premium, pie-shaped lot with no neighbors behind and an inviting in-ground salt water pool. The main level features sun-filled, open-concept living and dining rooms with large windows. A separate family room, complete with a cozy fireplace and a walkout to your backyard patio and pool, is perfect for relaxing and entertaining. The updated, eat-in kitchen is a chef's delight, offering ample cabinetry, granite countertops, a breakfast island, a bay window, and a walkout deck. Upstairs, you'll find three very spacious bedrooms and a full 5-piece bathroom. For added convenience, a large area is already roughed in for an upper-level laundry room. Need more space? The finished basement offers a large, open-concept recreation room, a separate room with a walk-in closet, and plenty of storage. This home also features hardwood floors on the main and upper levels, fresh paint, a 2-car garage with direct access, and a double-wide driveway with space for four cars. Best of all, there's no sidewalk to shovel! This home is situated in a vibrant and family-friendly neighborhood with excellent amenities such as schools, Rec. Centre's, Parks, Transit, Healthcare & Much More! Pool Liner-2020, Filter-2024, Pump-2023, Roof Reshingled-2019 (all approximate dates). (id:63267)
Home overview
- Cooling Central air conditioning
- Heat source Natural gas
- Heat type Forced air
- Has pool (y/n) Yes
- Sewer/ septic Sanitary sewer
- # total stories 2
- # parking spaces 6
- Has garage (y/n) Yes
- # full baths 1
- # half baths 1
- # total bathrooms 2.0
- # of above grade bedrooms 4
- Flooring Hardwood, laminate, tile
- Has fireplace (y/n) Yes
- Community features Community centre, school bus
- Subdivision Central park
- Directions 2175904
- Lot size (acres) 0.0
- Listing # W12425812
- Property sub type Single family residence
- Status Active
- 3rd bedroom 3.78m X 2.87m
Level: 2nd - Other 2.73m X 2.8m
Level: 2nd - Primary bedroom 4.891m X 3.78m
Level: 2nd - 2nd bedroom 3.81m X 3.83m
Level: 2nd - Laundry 2.6m X 2.38m
Level: Basement - Recreational room / games room 4.88m X 4.75m
Level: Basement - Other 5.827m X 3.325m
Level: Basement - Living room 4.907m X 3.34m
Level: Main - Kitchen 3.15m X 3.18m
Level: Main - Family room 4.4m X 3.18m
Level: Main - Eating area 3.15m X 2.67m
Level: Main - Dining room 3.407m X 2.92m
Level: Main
- Listing source url Https://www.realtor.ca/real-estate/28911310/14-myna-court-brampton-central-park-central-park
- Listing type identifier Idx

$-2,397
/ Month












