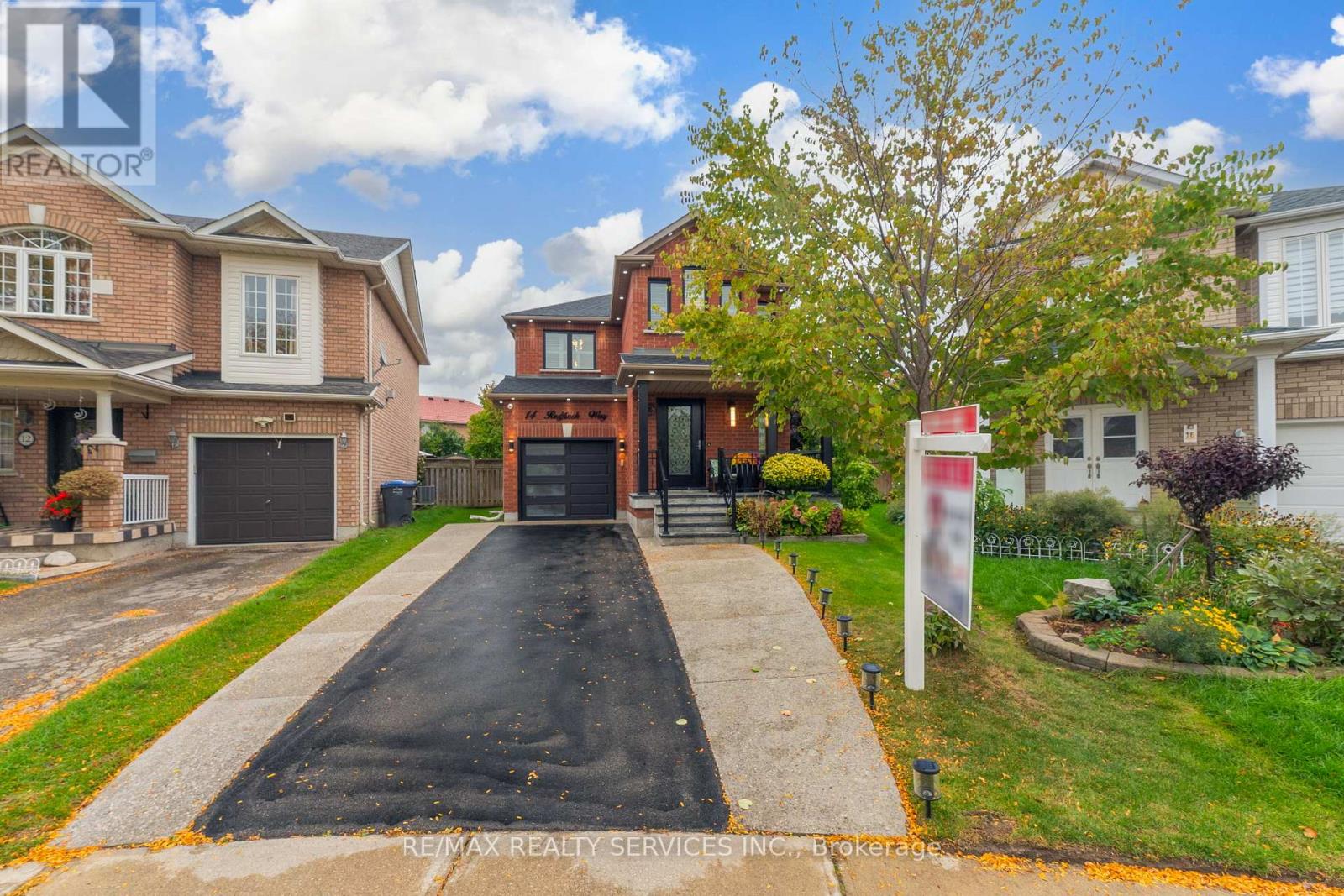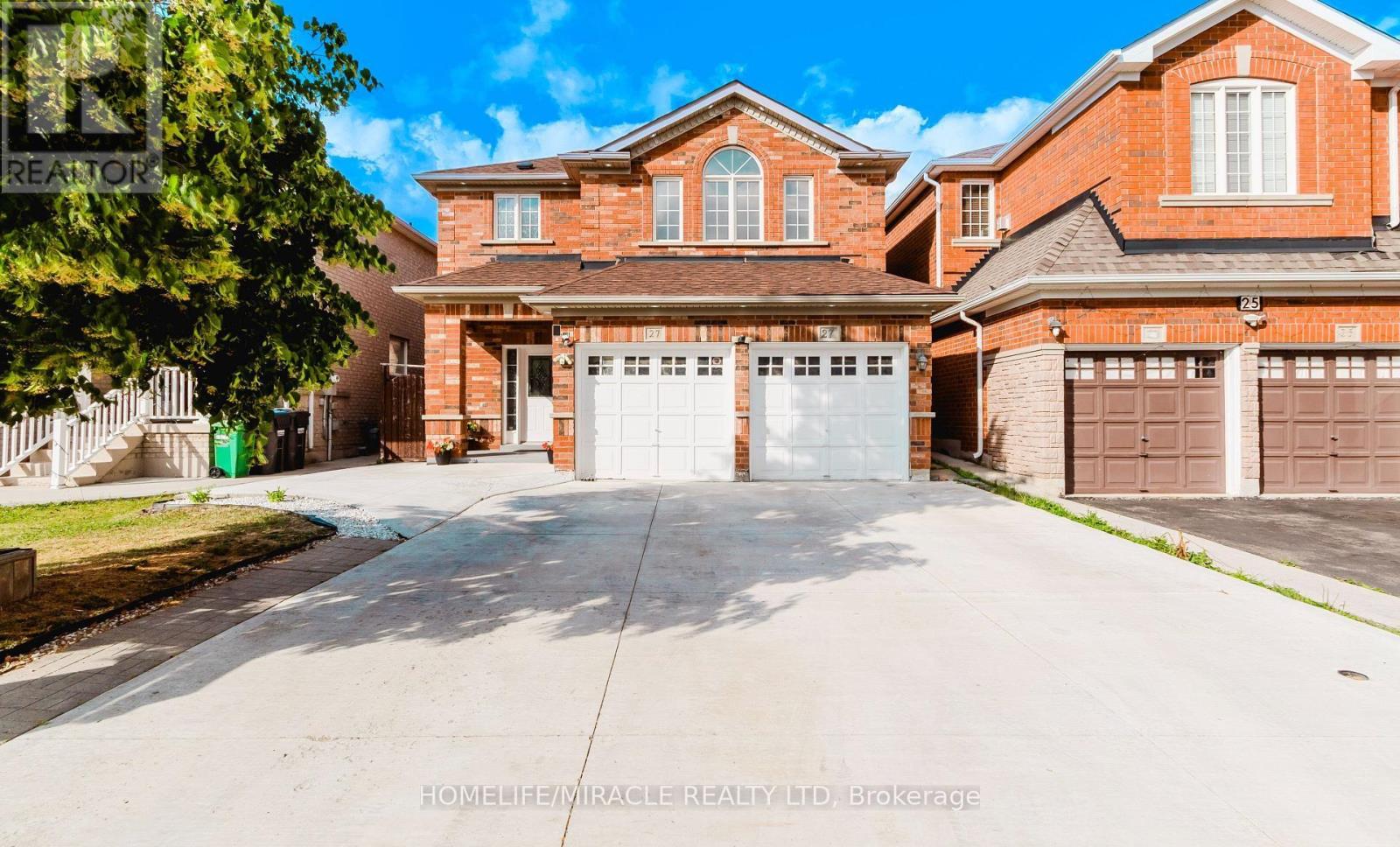- Houseful
- ON
- Brampton
- Fletcher's Meadow
- 14 Redfinch Way

Highlights
Description
- Time on Housefulnew 9 hours
- Property typeSingle family
- Neighbourhood
- Median school Score
- Mortgage payment
Absolutely Breathtaking & Impeccably Maintained Home on a Rare Huge Pie-Shaped Lot! Welcome to this stunning 3+1 bedroom, 4-bathroom home where luxury meets functionality. Over $250,000 spent on premium upgrades throughout! From the moment you arrive, you'll be impressed by the elegant crown moulding and upgraded baseboards that flow seamlessly throughout the home. The chef's kitchen is a true showstopper, featuring granite countertops, stylish backsplash, and upgraded cabinetry- perfect for entertaining or family meals. The front door and garage door have been newly replaced, enhancing the home's curb appeal and security. Pot lights have been tastefully installed throughout the main floor and exterior, creating a warm and inviting ambiance both day and night. Step outside to a beautifully crafted deck with a charming gazebo, ideal for relaxing or hosting guests. The professionally landscaped backyard offers privacy and serenity in one of the largest lots in the area. The fully finished basement includes a spacious additional bedroom and a full bathroom- ideal for in-laws, guests, or as a private retreat. This home truly speaks for itself with the pride of ownership evident in every detail. Located in a Prime Location! Just minutes' to Mount Pleasant GO Station, top-rated schools, library, parks, recreation centre, and more- offering convenience and a true sense of community. Don't miss this rare opportunity to own a move-in ready home that combines luxury, space, and location. (id:63267)
Home overview
- Cooling Central air conditioning
- Heat source Natural gas
- Heat type Forced air
- Sewer/ septic Sanitary sewer
- # total stories 2
- Fencing Fenced yard
- # parking spaces 5
- Has garage (y/n) Yes
- # full baths 3
- # half baths 1
- # total bathrooms 4.0
- # of above grade bedrooms 4
- Flooring Hardwood, porcelain tile
- Subdivision Fletcher's meadow
- Lot desc Lawn sprinkler
- Lot size (acres) 0.0
- Listing # W12471516
- Property sub type Single family residence
- Status Active
- Primary bedroom 15.91m X 12.63m
Level: 2nd - 3rd bedroom 11.15m X 10.01m
Level: 2nd - 2nd bedroom 16.73m X 11.81m
Level: 2nd - Kitchen 10.5m X 8.69m
Level: Main - Living room 18.86m X 11.81m
Level: Main - Dining room 10.17m X 9.19m
Level: Main - Family room 11.65m X 10.99m
Level: Main
- Listing source url Https://www.realtor.ca/real-estate/29009317/14-redfinch-way-brampton-fletchers-meadow-fletchers-meadow
- Listing type identifier Idx

$-2,667
/ Month












