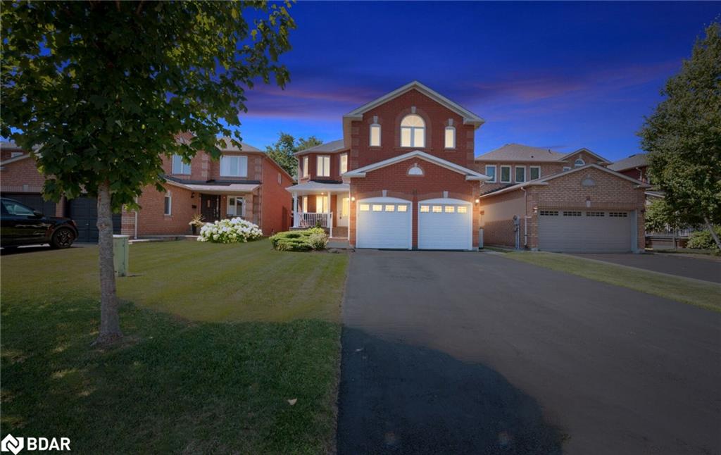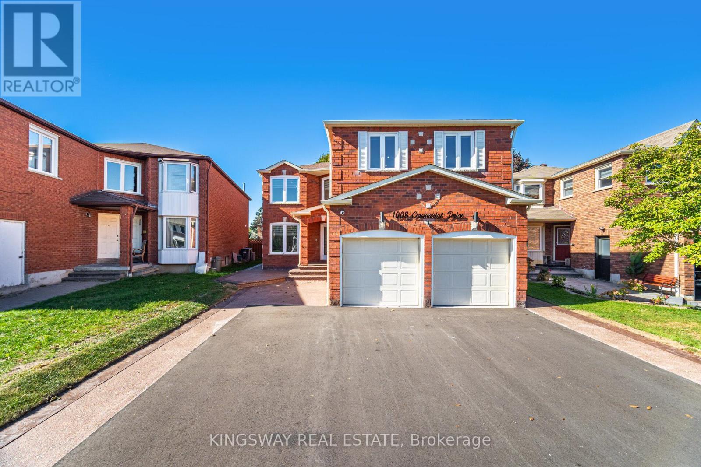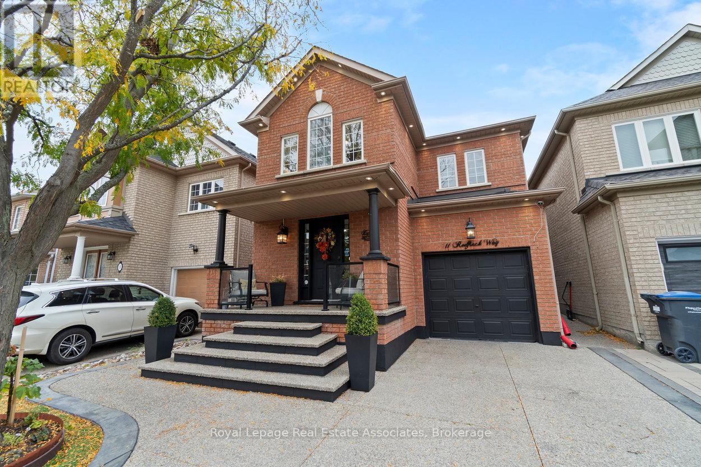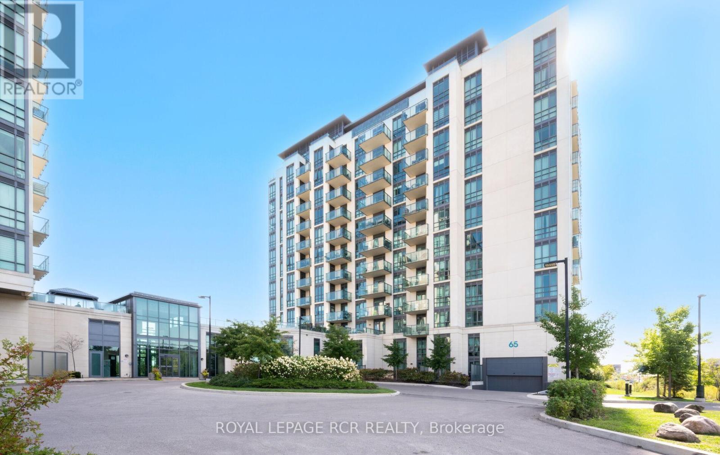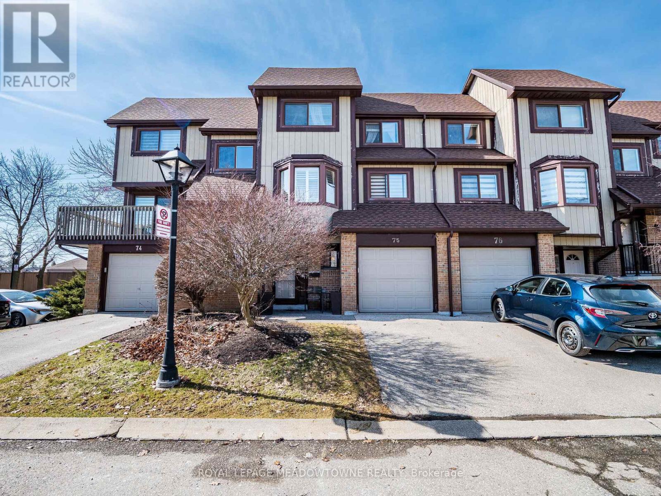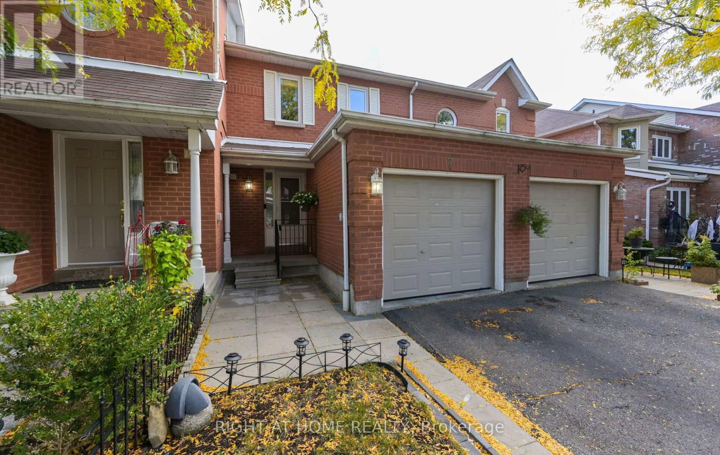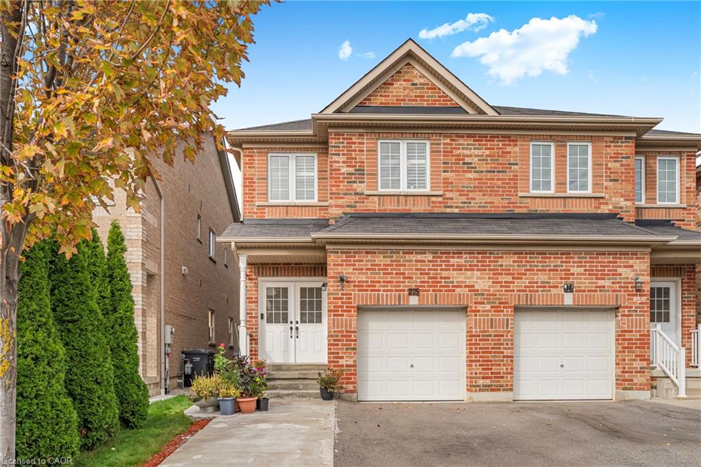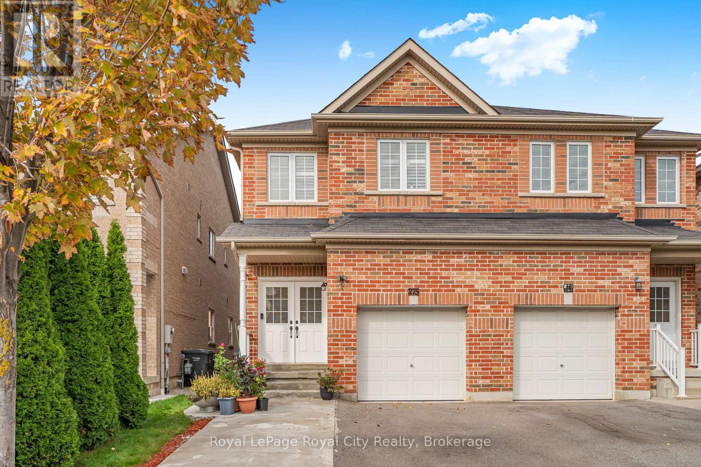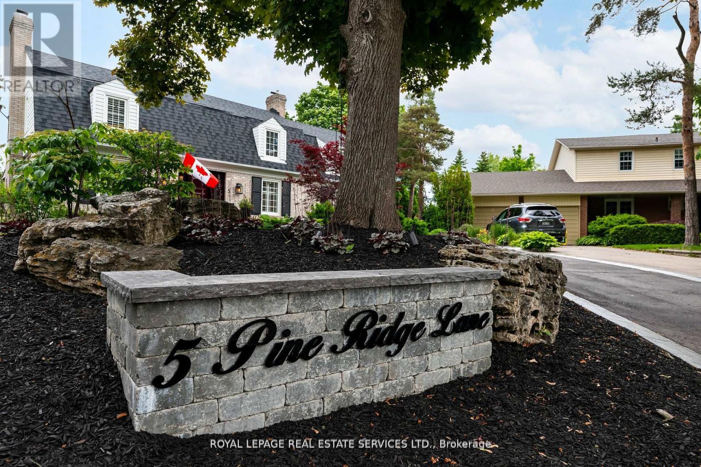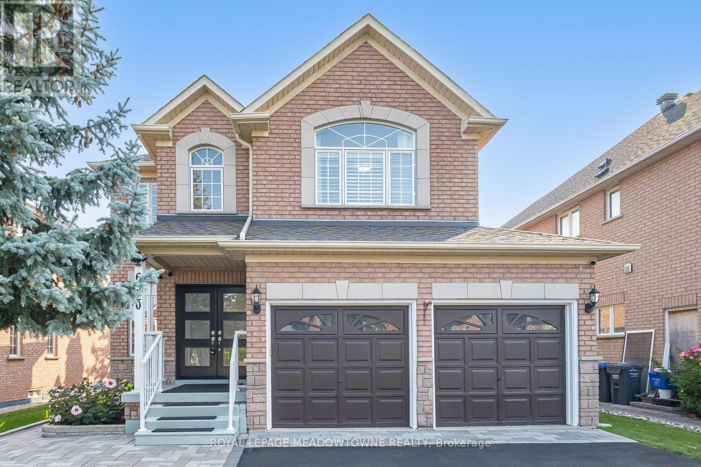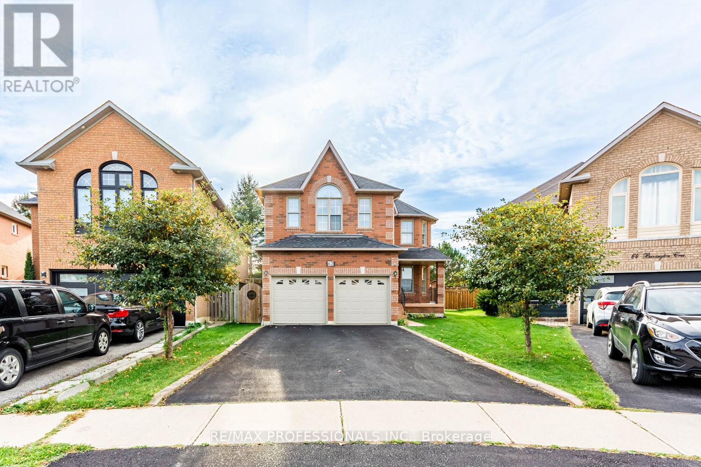- Houseful
- ON
- Brampton
- Downtown Brampton
- 14 Royce Ave
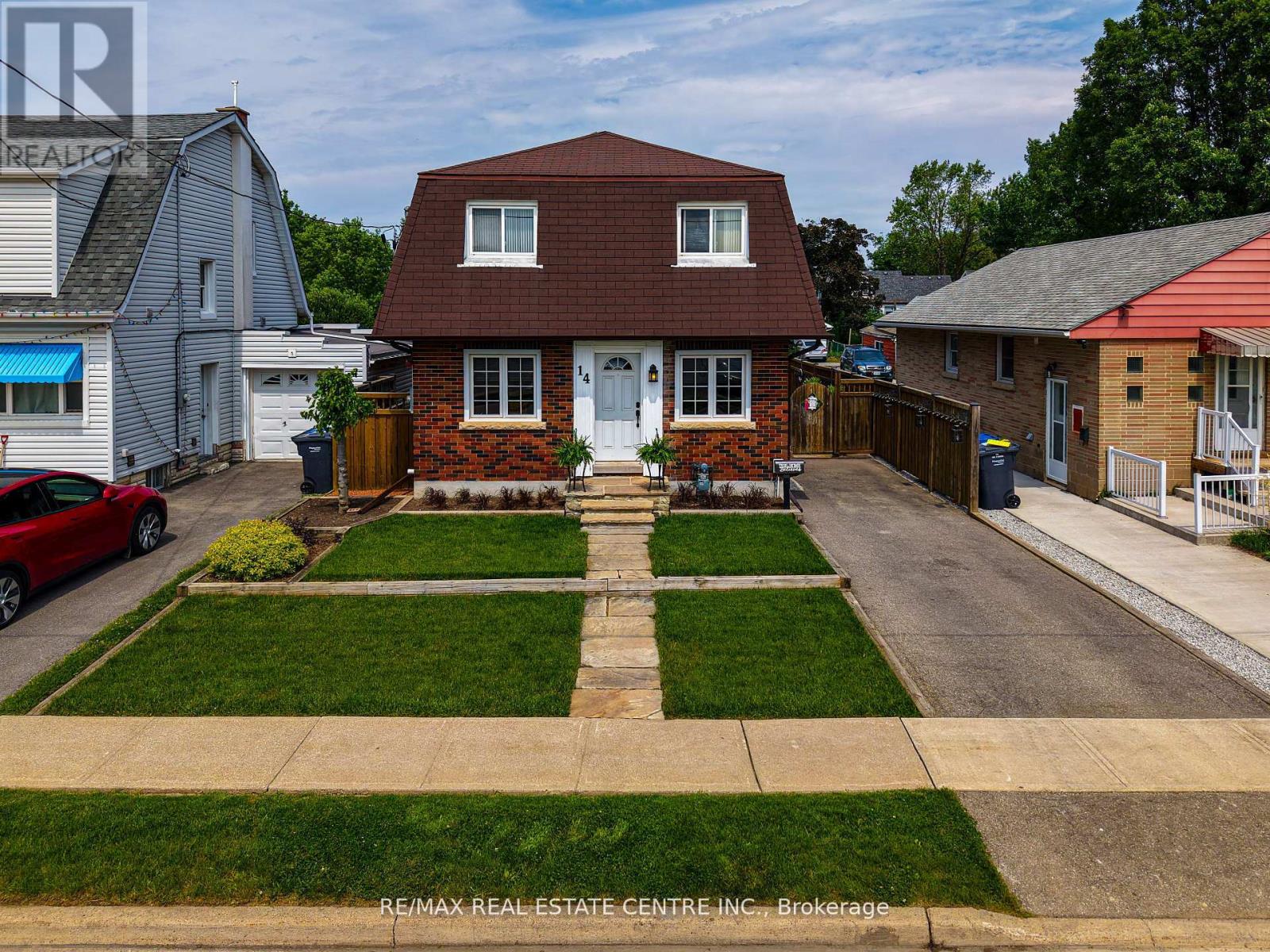
Highlights
Description
- Time on Houseful51 days
- Property typeSingle family
- Neighbourhood
- Median school Score
- Mortgage payment
Welcome to your dream home where comfort, and future potential meet. This beautifully renovated 3-bedroom, 1-bath residence is a true gem, thoughtfully upgraded to impress even the most discerning buyers. |Step inside to rich barn-style hardwood flooring and a high-end kitchen complete with a gas stove, wide stainless steel refrigerator, granite countertops, and a spacious island-ideal for both everyday living and entertaining. The spa-inspired bathroom boasts a double vanity with granite counters and a sleek waterfall shower. The crown jewel of this home is the meticulously designed private outdoor retreat, located on a rare oversized lot. Years in the making, it features a sprawling wood deck and patio, multiple sitting areas, a built-in cooking space, bar, and hot tub-all surrounded by lush landscaping and full fencing for the ultimate in privacy and entertaining. Don't miss your chance to own a one-of-a-kind property that blends lifestyle, luxury, and opportunity. The property backs on to a public easement, which allows access to the backyard for additional parking spaces. (id:63267)
Home overview
- Cooling Central air conditioning
- Heat source Natural gas
- Heat type Forced air
- Sewer/ septic Sanitary sewer
- # total stories 2
- # parking spaces 4
- # full baths 1
- # total bathrooms 1.0
- # of above grade bedrooms 4
- Flooring Hardwood
- Subdivision Downtown brampton
- Lot size (acres) 0.0
- Listing # W12371742
- Property sub type Single family residence
- Status Active
- Primary bedroom 3.62m X 4.41m
Level: 2nd - 3rd bedroom 2.92m X 3.68m
Level: 2nd - 2nd bedroom 3.15m X 2.61m
Level: 2nd - Utility 6.16m X 3.28m
Level: Basement - Bedroom 2.99m X 3.7m
Level: Basement - Bedroom 3.07m X 5.55m
Level: Basement - Family room 2.83m X 3.71m
Level: Main - Kitchen 3.22m X 3.8m
Level: Main - Living room 3.22m X 5.13m
Level: Main - Dining room 2.84m X 5.22m
Level: Main
- Listing source url Https://www.realtor.ca/real-estate/28794013/14-royce-avenue-brampton-downtown-brampton-downtown-brampton
- Listing type identifier Idx

$-1,867
/ Month

