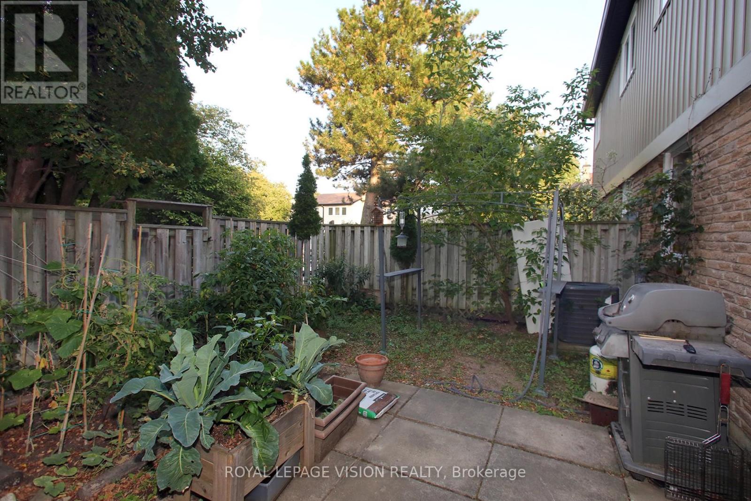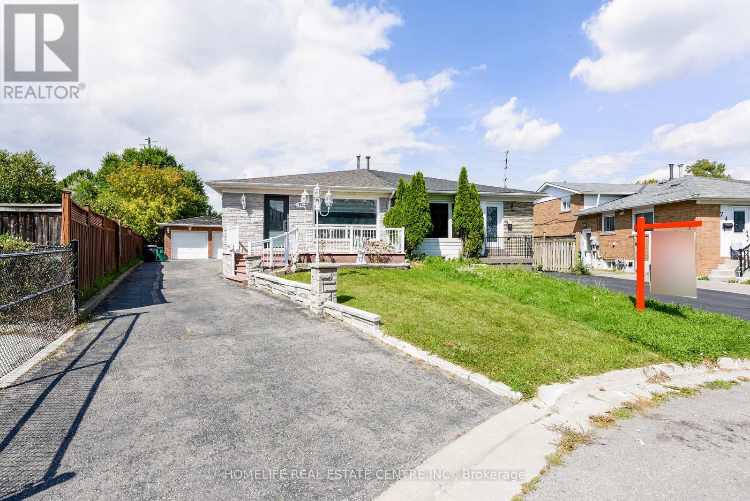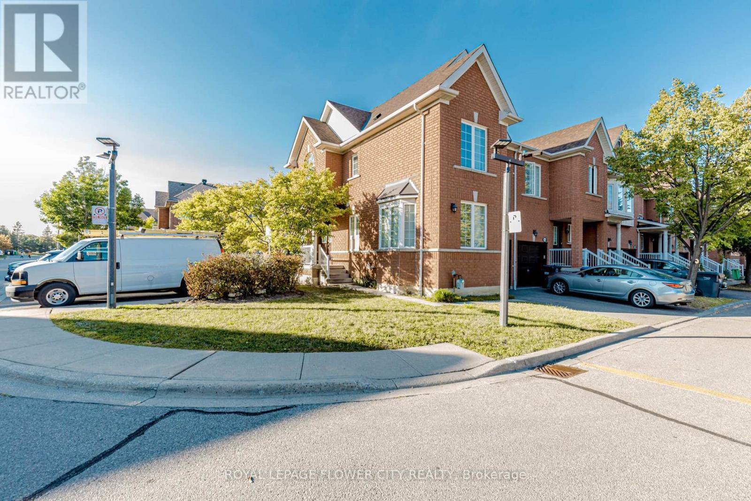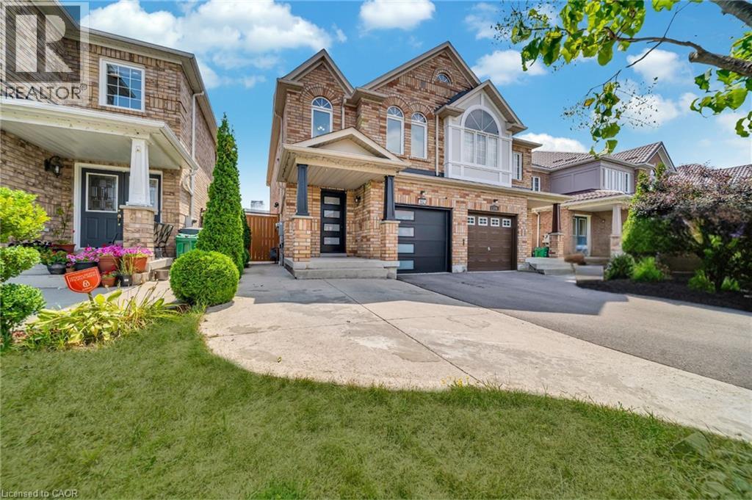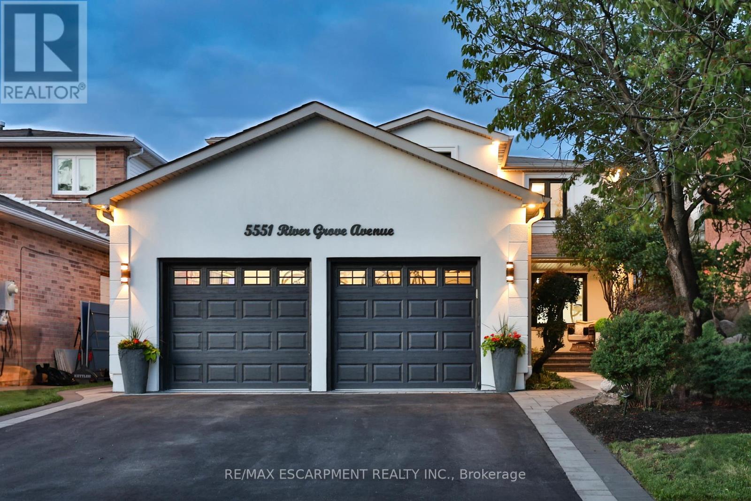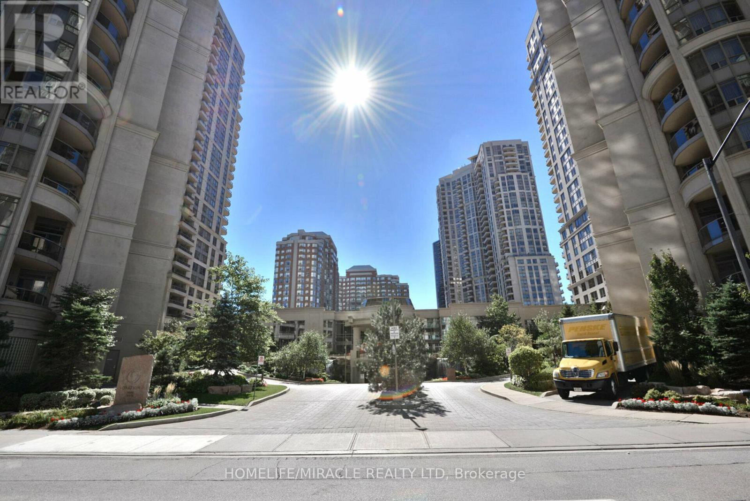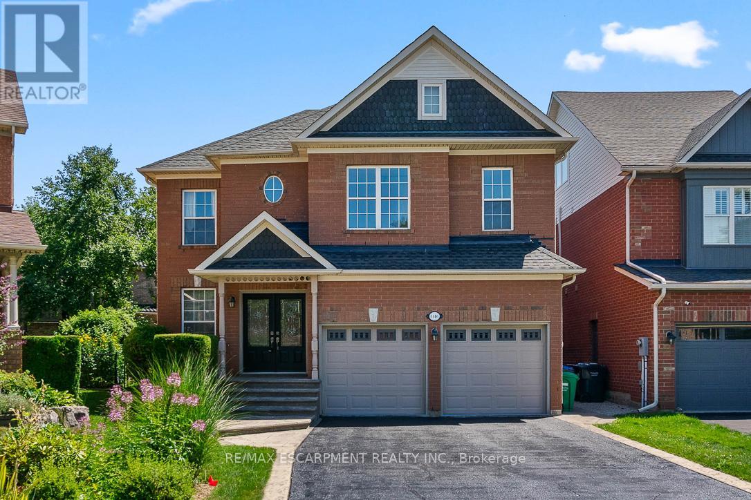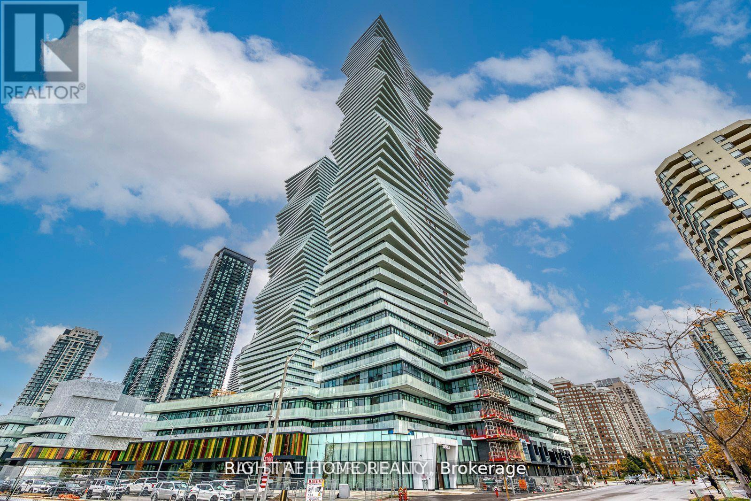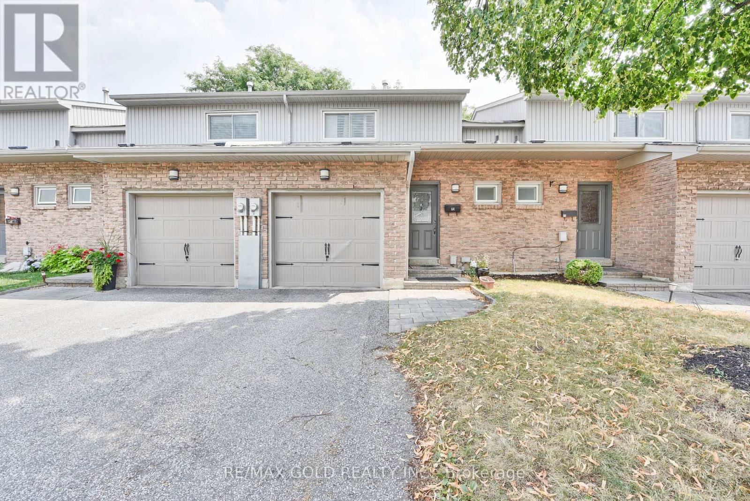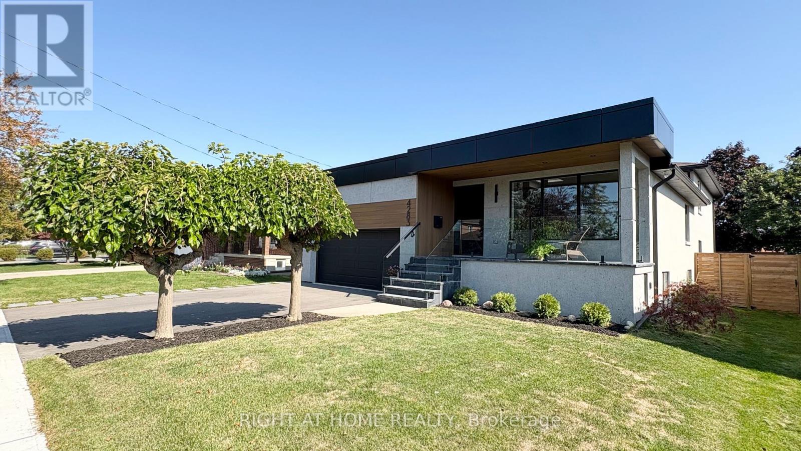- Houseful
- ON
- Brampton
- Fletchers Creek South
- 14 Timberlane Dr
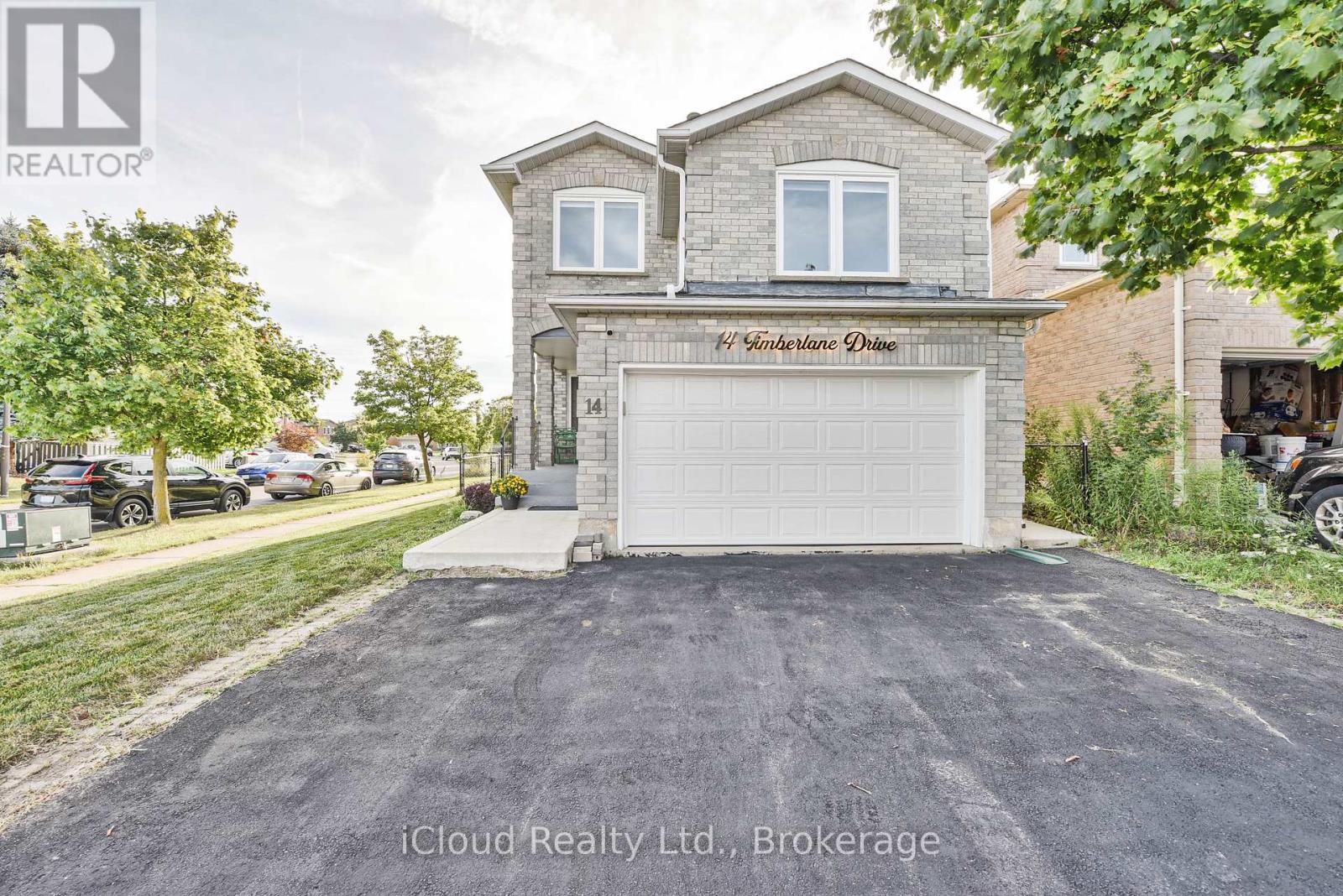
Highlights
Description
- Time on Housefulnew 2 days
- Property typeSingle family
- Neighbourhood
- Median school Score
- Mortgage payment
Centrally located, beautiful detached house on a corner lot. Close to all amenities, shopping, transit, Susan Fennell Sportsplex, Sheridan College Davis campus. Place of worship (Gurudwara) a short walk away. New Hazel McCallion LRT line coming soon. Large family room on the mezzanine floor can be easily converted to fourth bedroom. Fully finished basement apartment with separate entrance. Fenced backyard with elegant deck & patio and a mature cherry tree. Front entrance verandah. Garage entrance from inside. Main floor laundry with tub and cabinets.1801sq ft above grade. Whole house painted in 2025. Roof shingles replaced in 2025. New blinds installed in 2025. 8 windows, custom inlaid-glass front door and basement separate entrance door replaced in 2025. Patio sliding door and 6 windows replaced in 2018. Kitchen renovated in 2024. Bathrooms renovated in 2022. New landscaping and illuminated house number sign installed in 2023. Garage door & opener replaced in 2022. Basement renovations done in 2017. Backyard deck replaced in 2019. Furnace & AC replaced in 2015. (id:63267)
Home overview
- Cooling Central air conditioning
- Heat source Natural gas
- Heat type Forced air
- Sewer/ septic Sanitary sewer
- # total stories 2
- Fencing Fenced yard
- # parking spaces 5
- Has garage (y/n) Yes
- # full baths 3
- # half baths 1
- # total bathrooms 4.0
- # of above grade bedrooms 4
- Flooring Hardwood
- Community features Community centre
- Subdivision Fletcher's creek south
- Directions 1752640
- Lot size (acres) 0.0
- Listing # W12355773
- Property sub type Single family residence
- Status Active
- Family room 5.37m X 3.57m
Level: 2nd - Primary bedroom 6.46m X 4.2m
Level: 2nd - 2nd bedroom 3.88m X 2.83m
Level: 2nd - 3rd bedroom 3.02m X 2.84m
Level: 2nd - Eating area 3.17m X 2.3m
Level: Main - Living room 4.9m X 3.1m
Level: Main - Dining room 3.65m X 3.1m
Level: Main - Kitchen 3.4m X 2.3m
Level: Main
- Listing source url Https://www.realtor.ca/real-estate/28757888/14-timberlane-drive-brampton-fletchers-creek-south-fletchers-creek-south
- Listing type identifier Idx

$-2,666
/ Month

