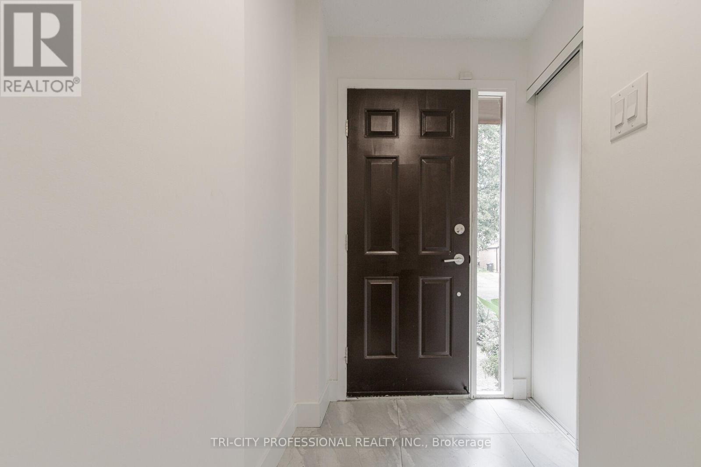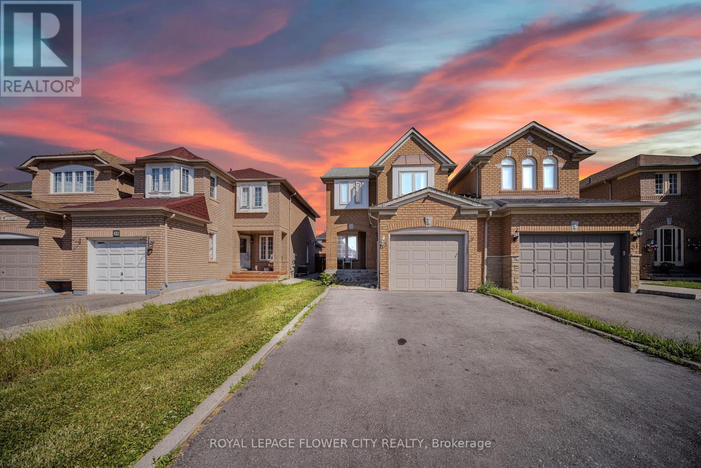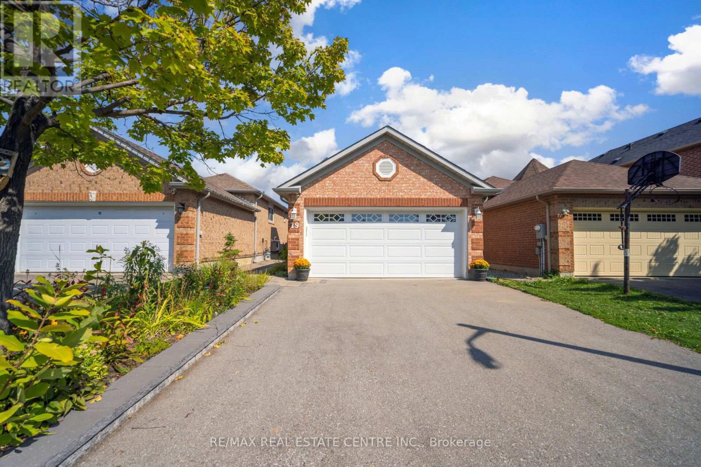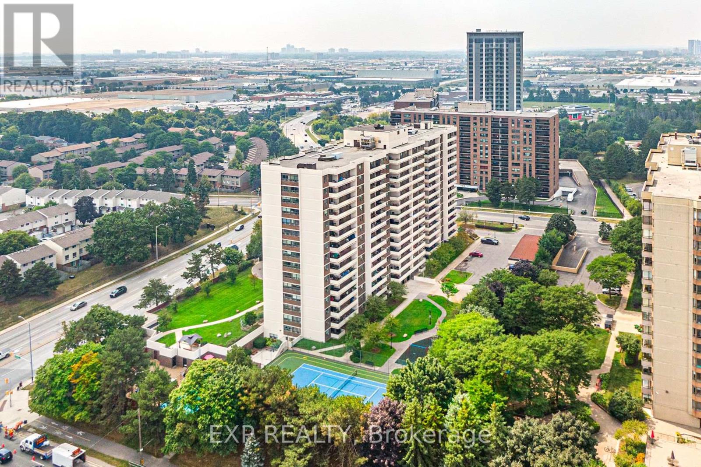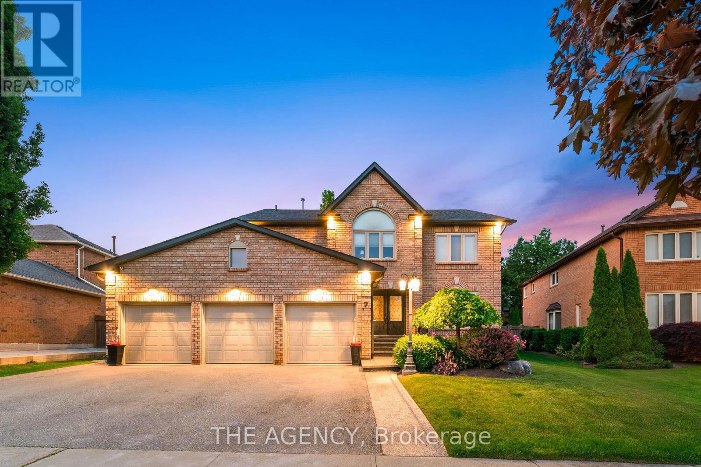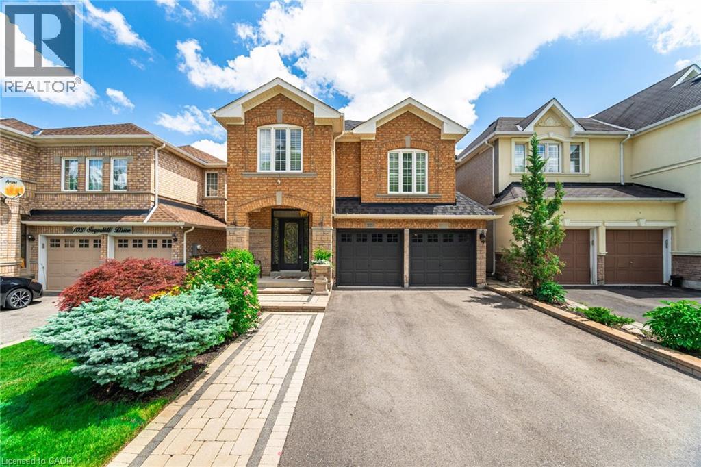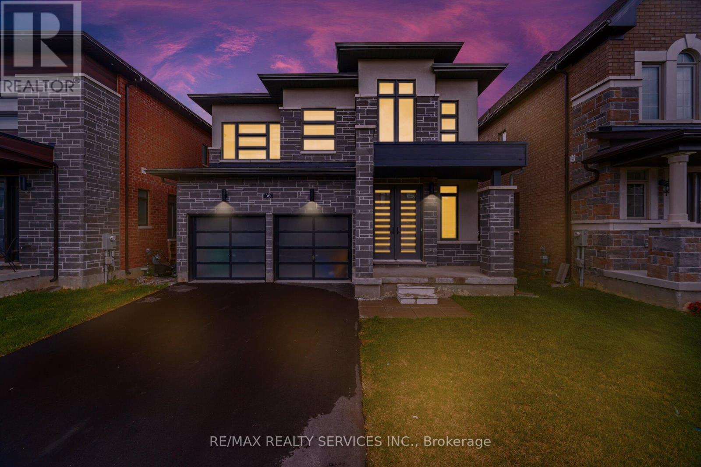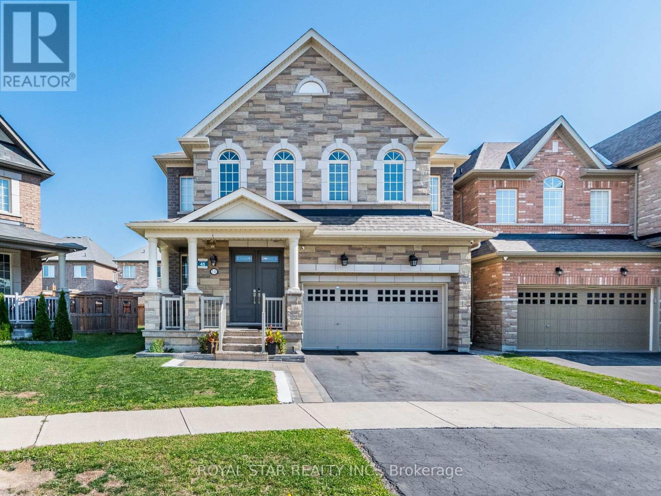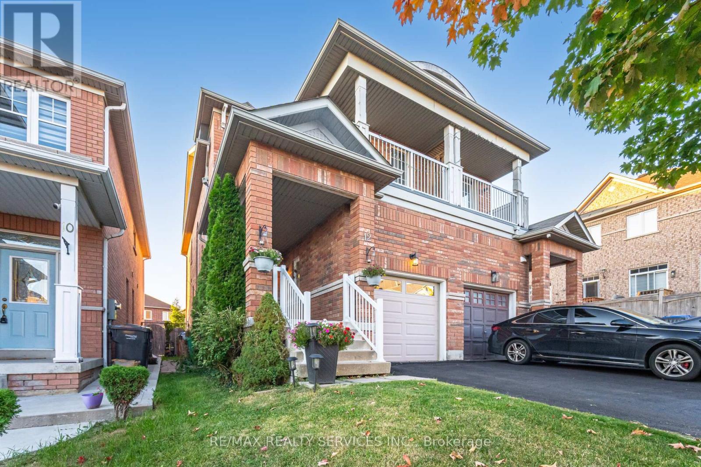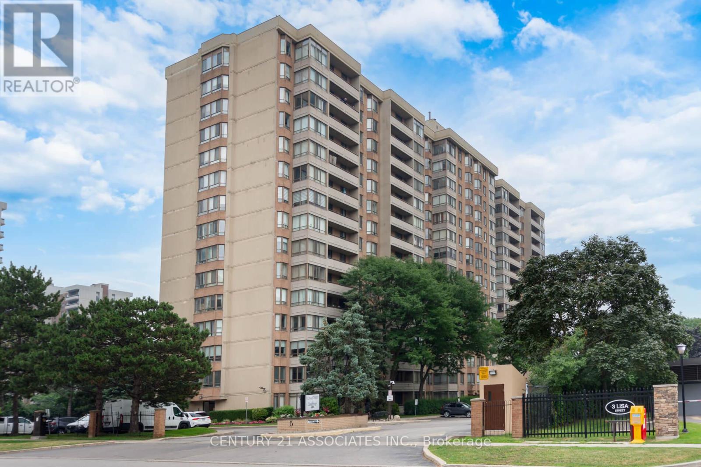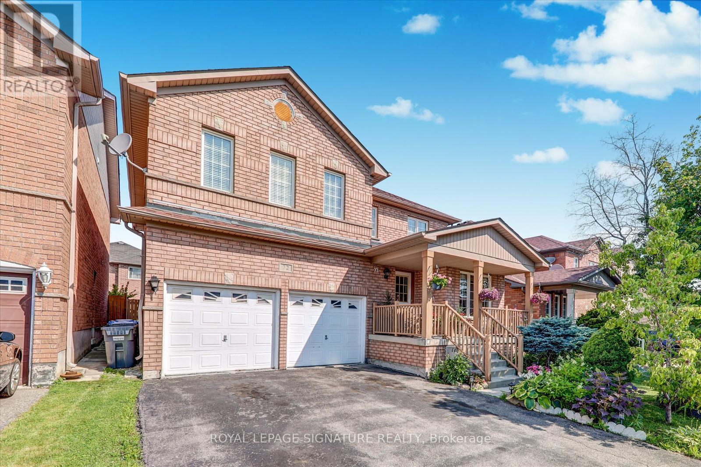- Houseful
- ON
- Brampton
- Fletcher's Meadow
- 14 Yvonne Dr
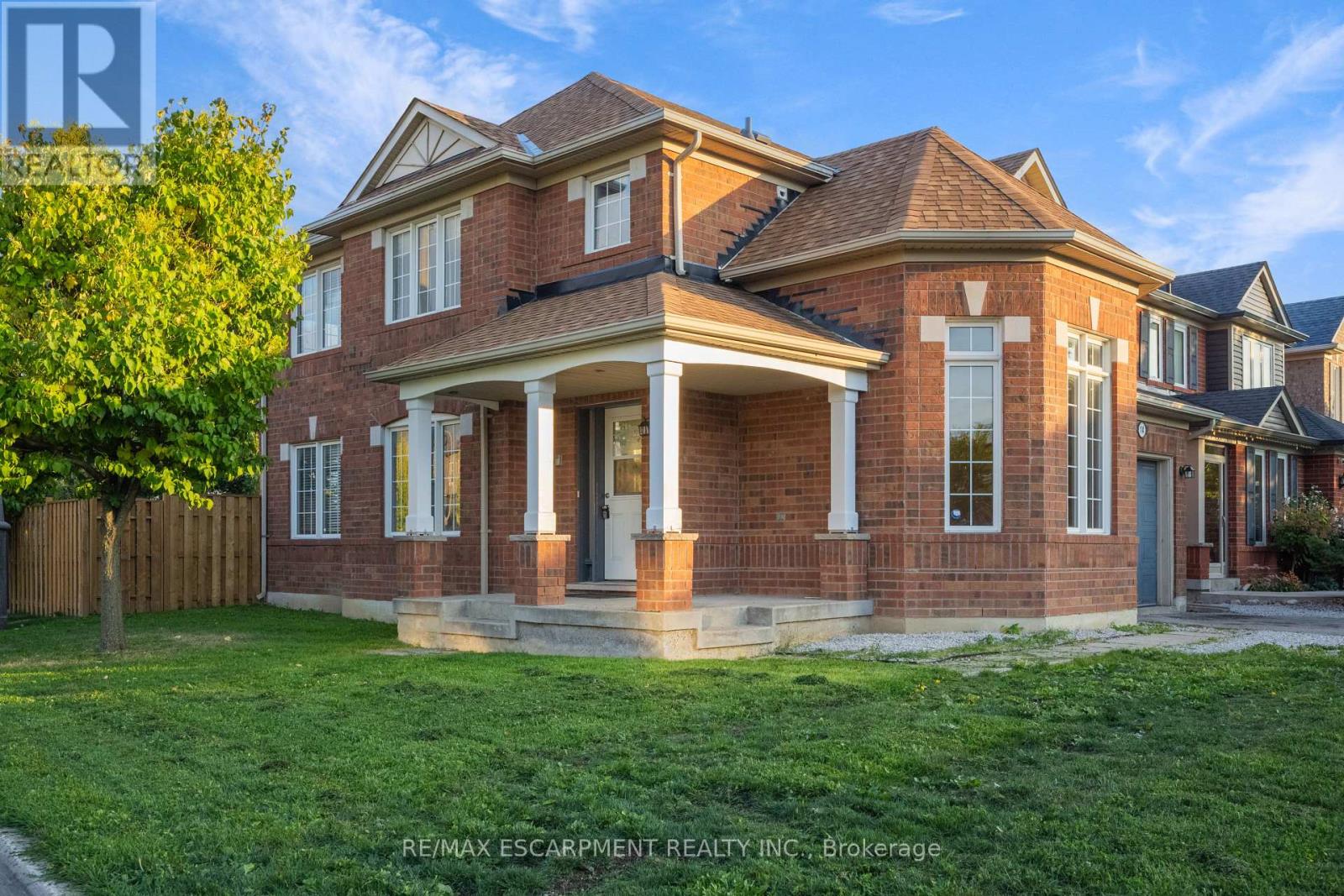
Highlights
Description
- Time on Housefulnew 18 hours
- Property typeSingle family
- Neighbourhood
- Median school Score
- Mortgage payment
Detached 3-bedroom, 4-bathroom home on a prominent corner lot, offering a perfect blend of functionality and comfort. Step inside to a welcoming foyer that leads to a bright office space enhanced by grand windows, ideal for working from home or managing household tasks. Adjacent to the main entrance is a versatile den or additional bedroom complete with its own ensuite, providing privacy for guests or family members. The main floor boasts an open concept layout that seamlessly connects the kitchen, breakfast nook, and living area, creating a bright and inviting space for daily living and entertaining. A convenient 2-piece washroom completes the main level. Large windows throughout the home fill each room with natural light, enhancing the warm and airy ambiance. Upstairs, three generously sized bedrooms provide ample living space for the entire family. The primary suite features a spacious walk-in closet and a large ensuite bathroom. Additionally, you will find a separate laundry room on the second floor for added convenience. The unfinished basement presents an excellent opportunity to customize additional living space to suit your needs, whether it be a recreation room, home gym, or extra bedrooms. This home combines thoughtful design, bright interiors, and a highly desirable location, making it an ideal choice for families all while being close to schools, parks and tons of amenities. Taxes estimated as per citys website. Property is being sold under Power of Sale. Sold as is, where is. RSA (id:63267)
Home overview
- Cooling Central air conditioning
- Heat source Natural gas
- Heat type Forced air
- Sewer/ septic Sanitary sewer
- # total stories 2
- # parking spaces 2
- Has garage (y/n) Yes
- # full baths 3
- # half baths 1
- # total bathrooms 4.0
- # of above grade bedrooms 3
- Subdivision Fletcher's meadow
- Lot size (acres) 0.0
- Listing # W12405208
- Property sub type Single family residence
- Status Active
- Bathroom 1.55m X 3.13m
Level: 2nd - Bedroom 3.93m X 3.13m
Level: 2nd - Bathroom 3.68m X 3.13m
Level: 2nd - Bedroom 3.04m X 3.35m
Level: 2nd - Laundry 2.285m X 3.07m
Level: 2nd - Bedroom 3.68m X 4.96m
Level: 2nd - Bathroom 2.13m X 0.79m
Level: Main - Bathroom 1.09m X 2.22m
Level: Main - Den 2.68m X 3.23m
Level: Main - Living room 4.11m X 5.09m
Level: Main - Office 3.32m X 3.93m
Level: Main - Eating area 2.59m X 3.13m
Level: Main
- Listing source url Https://www.realtor.ca/real-estate/28866081/14-yvonne-drive-brampton-fletchers-meadow-fletchers-meadow
- Listing type identifier Idx

$-2,400
/ Month

