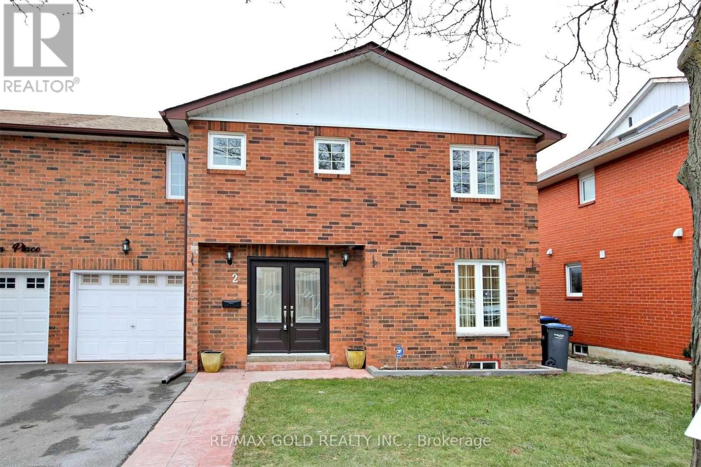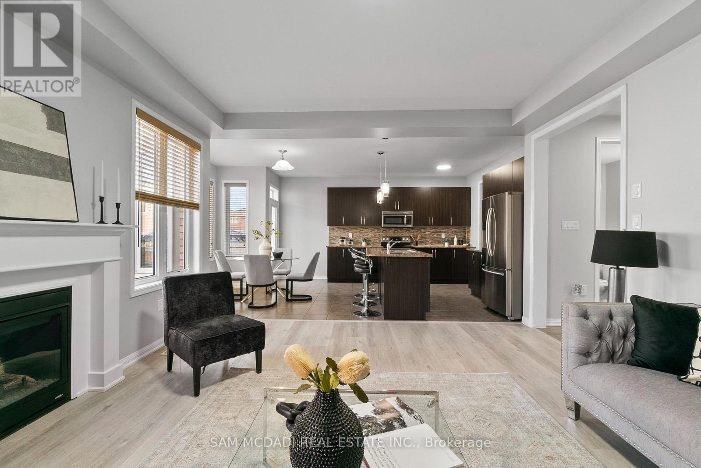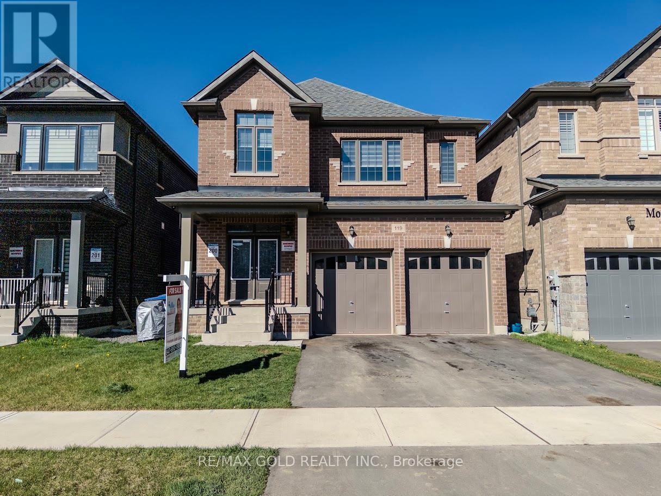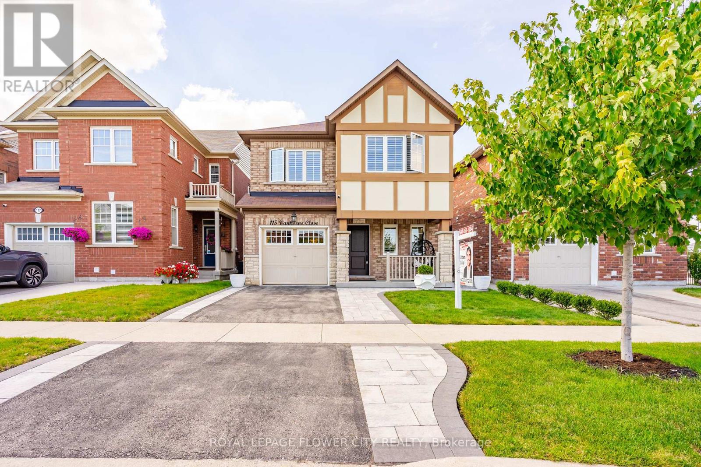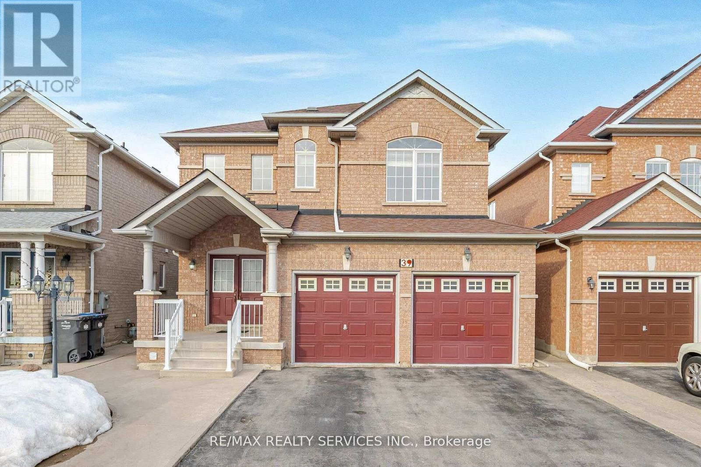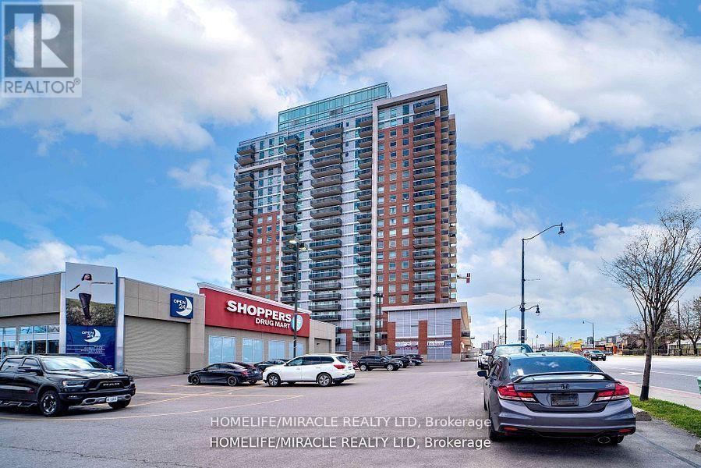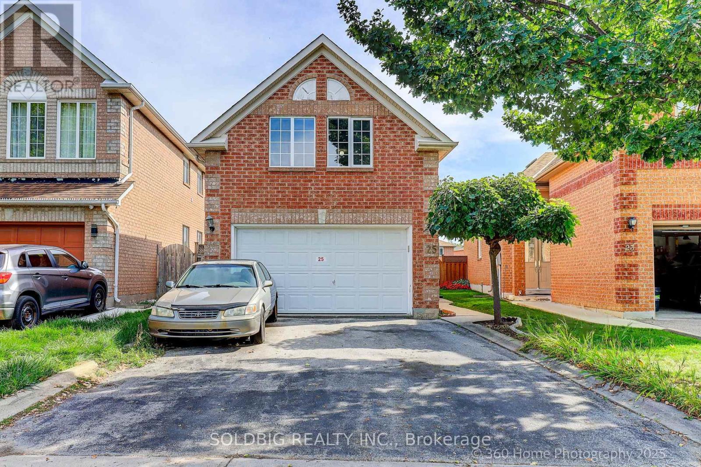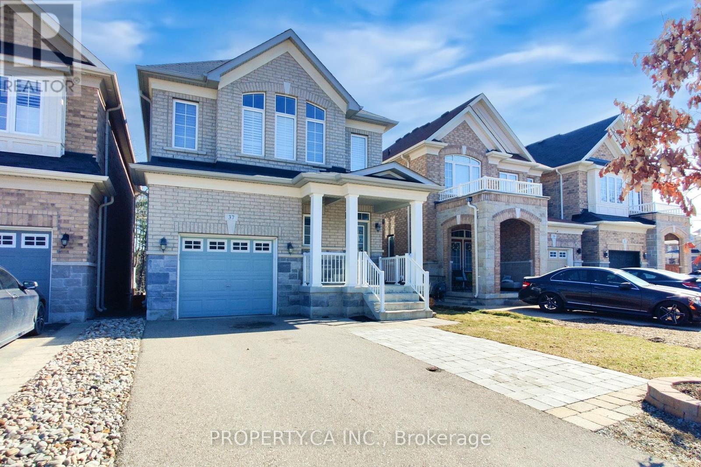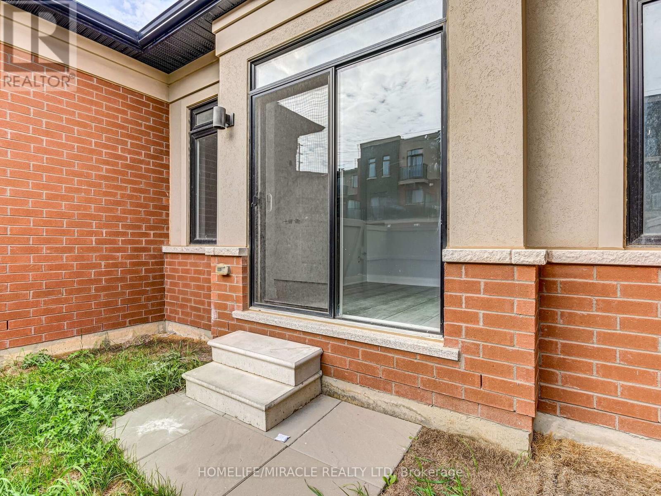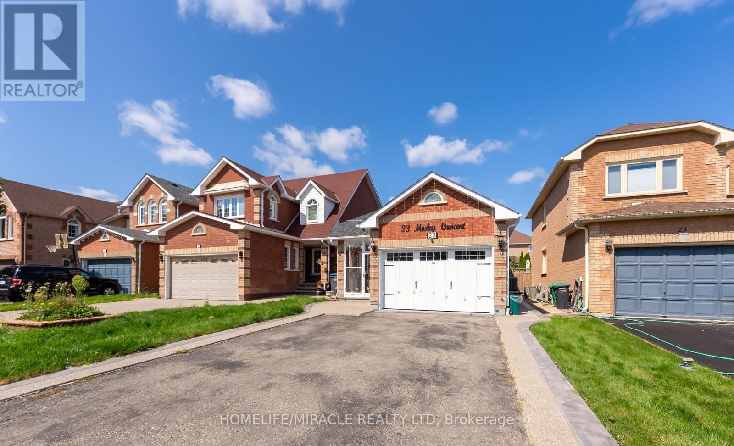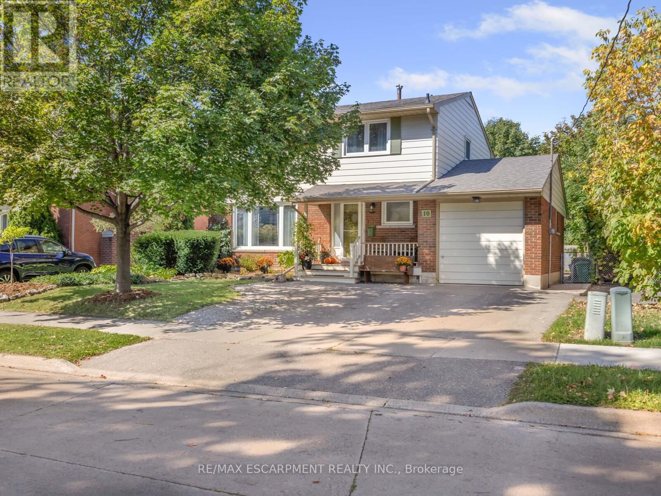- Houseful
- ON
- Brampton
- Northwest Brampton
- 140 Thornbush Blvd
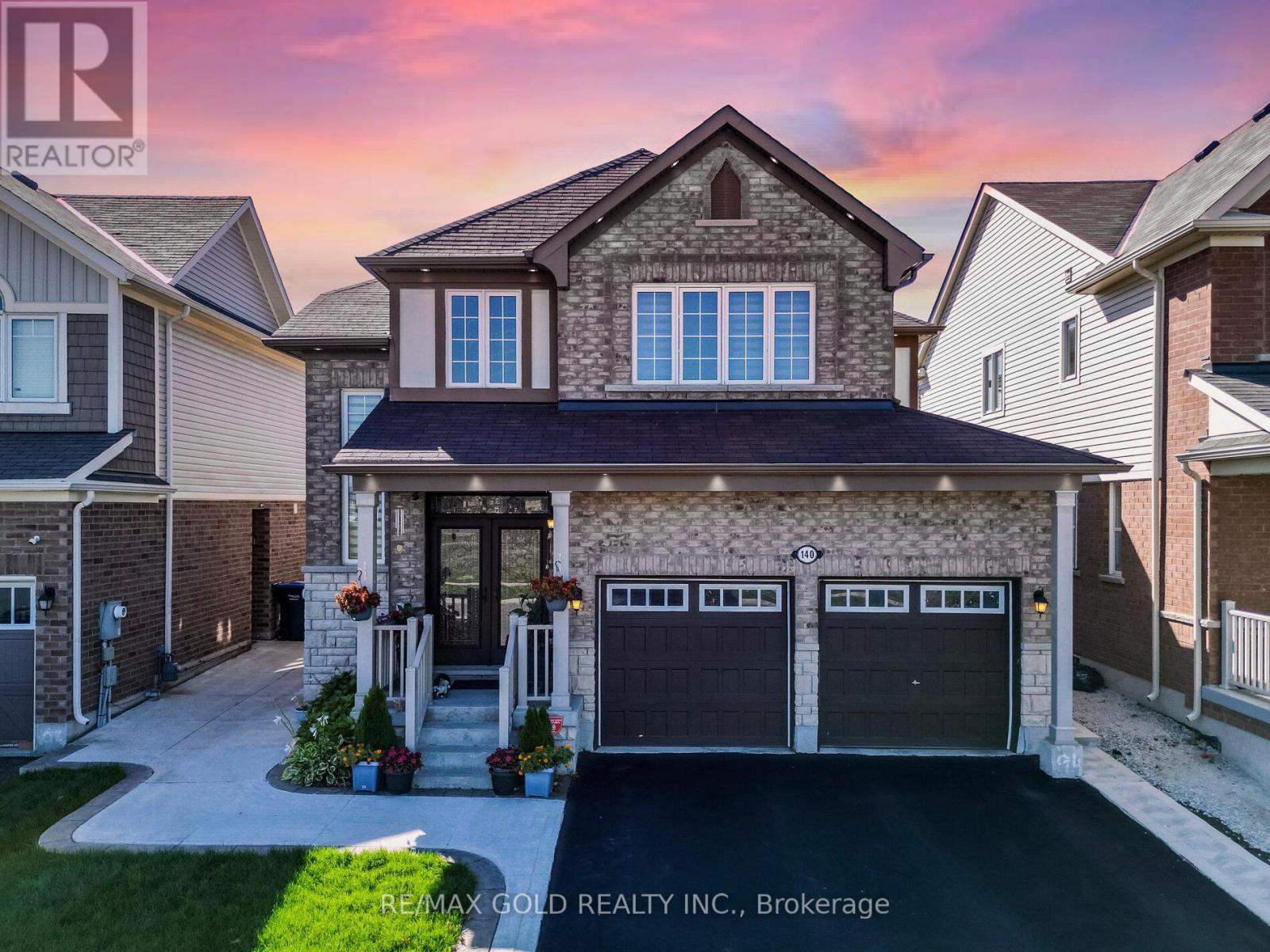
Highlights
Description
- Time on Housefulnew 4 days
- Property typeSingle family
- Neighbourhood
- Median school Score
- Mortgage payment
Yes, Its Priced Right! Wow, This Is An Absolute Must-See Showstopper, Priced To Sell Immediately! This Beautiful East-Facing Fully Detached 4+2 Bedroom, 5 Washroom Home Sits On A Premium Lot With A Legal 2-Bedroom Basement Apartment (Premium Elevation Model Approx 2400 Sqft Above Grade). Step Inside And Be Greeted By An Elegant Open-To-Above Foyer That Creates A Grand, Welcoming Atmosphere, Complemented By 9 High Ceilings On The Main Floor That Add Space And Natural Light. The Great Room Features A Cozy See Through Gas Fireplace, Ideal For Both Family Relaxation And Entertaining Guests. Gleaming Hardwood Floors On The Main Level Elevate The Style, While The Designer Chefs Kitchen Boasts Quartz Countertops, A Center Island, Sleek Backsplash, And Stainless Steel Appliances A Perfect Blend Of Functionality And Sophistication! The Master Bedroom Is A True Sanctuary With Two Walk-In Closets And A Spa-Like 5-Piece Ensuite. All Four Bedrooms Are Generously Sized, Offering Comfort And Ample Storage Connected to Washrooms ( 3 Full Washrooms On Second Floor). The Home Also Provides Legal Separate Side Entrance To The 2-Bedroom Legal Second Dwelling Basement Apartment, With A Tenant Willing To Stay For Immediate Rental Income Potential From Day One! Outside, Enjoy A Beautifully Landscaped Backyard With A Concrete Patio Perfect For Summer BBQs, Outdoor Dining, And Gatherings. Additional Features Include Central Air Conditioning And Rough-In For Central Vacuum, Delivering Everyday Comfort And Convenience. With Premium Finishes, Thoughtful Layout, And A Legal Income-Generating Basement, This Home Combines Luxury And Practicality On A Prime Lot. Dont Miss This Rare Opportunity Book Your Private Showing Today Before Its Gone! (id:63267)
Home overview
- Cooling Central air conditioning
- Heat source Natural gas
- Heat type Forced air
- Sewer/ septic Sanitary sewer
- # total stories 2
- # parking spaces 5
- Has garage (y/n) Yes
- # full baths 4
- # half baths 1
- # total bathrooms 5.0
- # of above grade bedrooms 6
- Flooring Ceramic, laminate, hardwood
- Has fireplace (y/n) Yes
- Subdivision Northwest brampton
- Lot size (acres) 0.0
- Listing # W12436249
- Property sub type Single family residence
- Status Active
- 2nd bedroom 3.05m X 3.05m
Level: 2nd - Primary bedroom 4.57m X 4.21m
Level: 2nd - 4th bedroom 3.35m X 3.17m
Level: 2nd - 2nd bedroom 3.59m X 3.35m
Level: 2nd - 3rd bedroom 3.84m X 3.35m
Level: 2nd - Living room 3.05m X 3.05m
Level: Basement - Bedroom 3.05m X 3.05m
Level: Basement - Kitchen 3.05m X 2.14m
Level: Basement - Foyer 4.27m X 3.35m
Level: Main - Living room 3.91m X 3.35m
Level: Main - Eating area 3.96m X 3.05m
Level: Main - Great room 3.96m X 3.66m
Level: Main - Kitchen 3.96m X 2.74m
Level: Main
- Listing source url Https://www.realtor.ca/real-estate/28933215/140-thornbush-boulevard-brampton-northwest-brampton-northwest-brampton
- Listing type identifier Idx

$-3,200
/ Month

