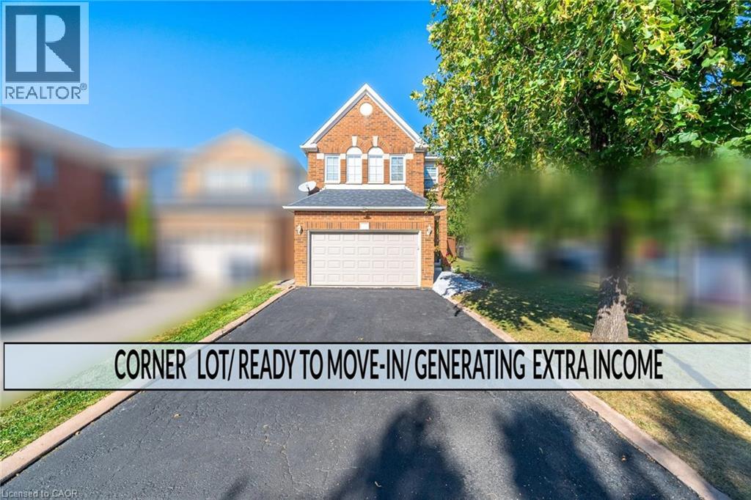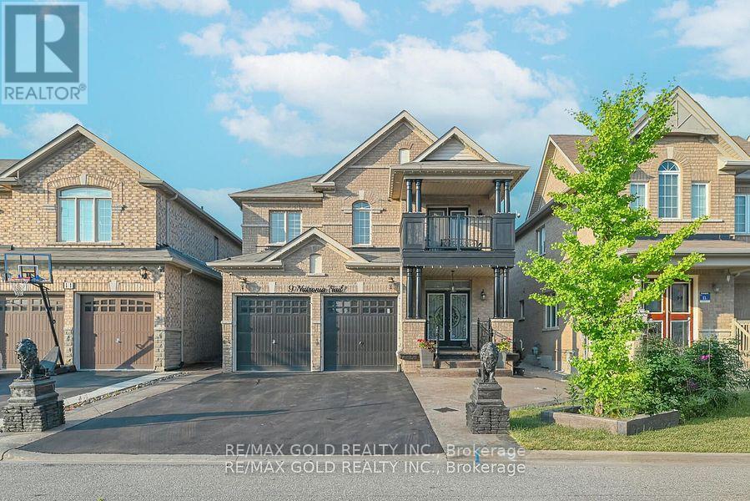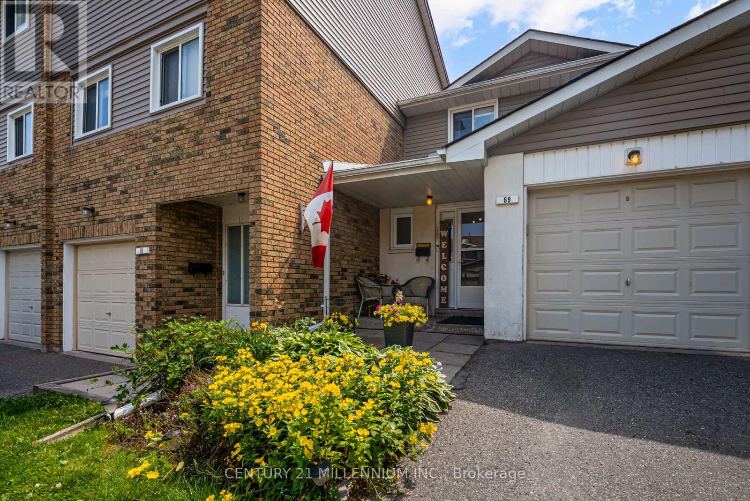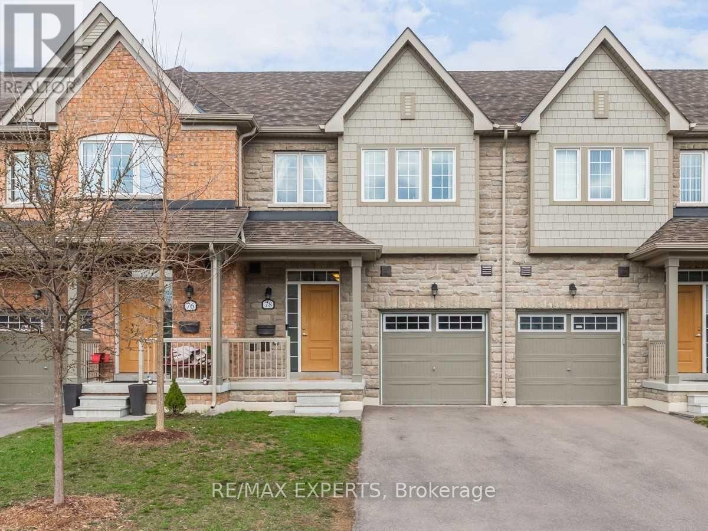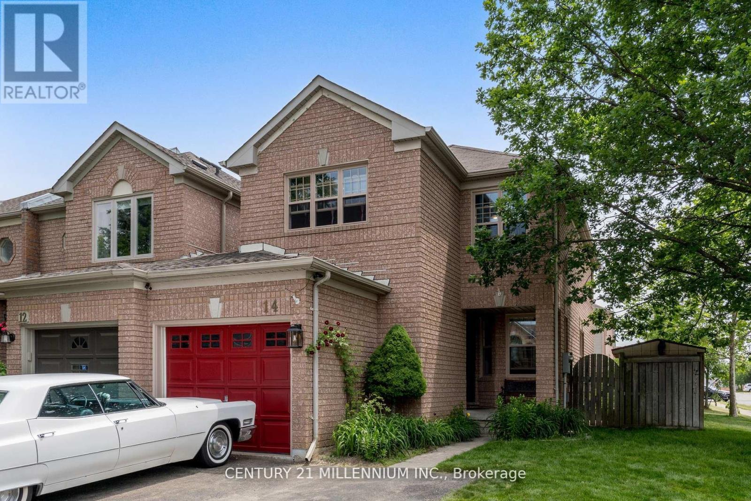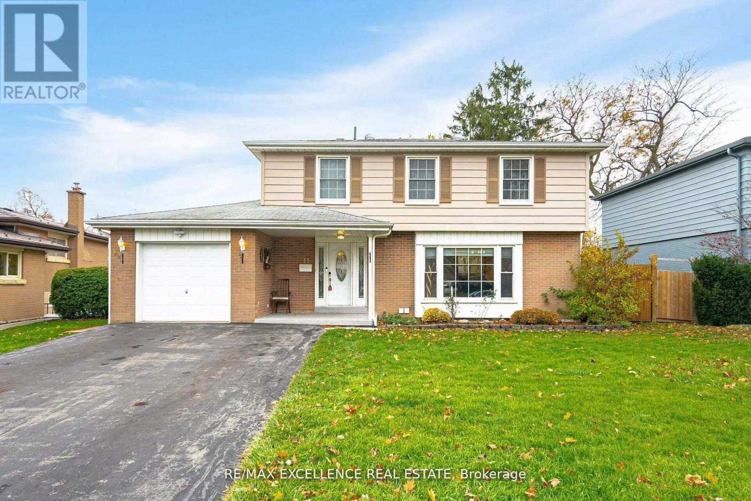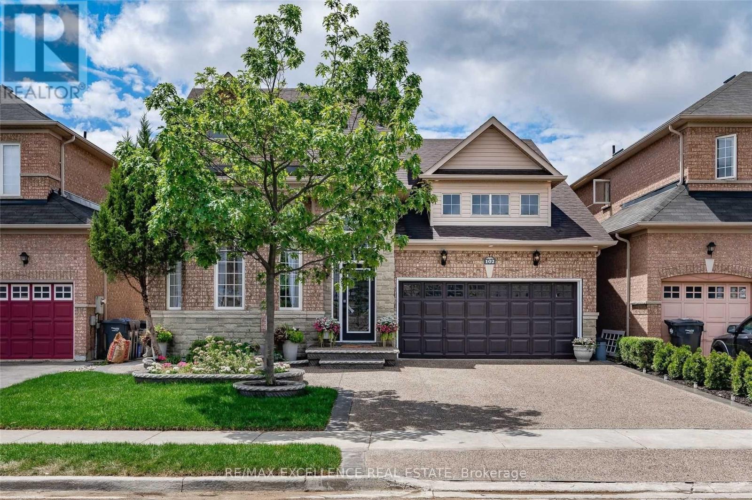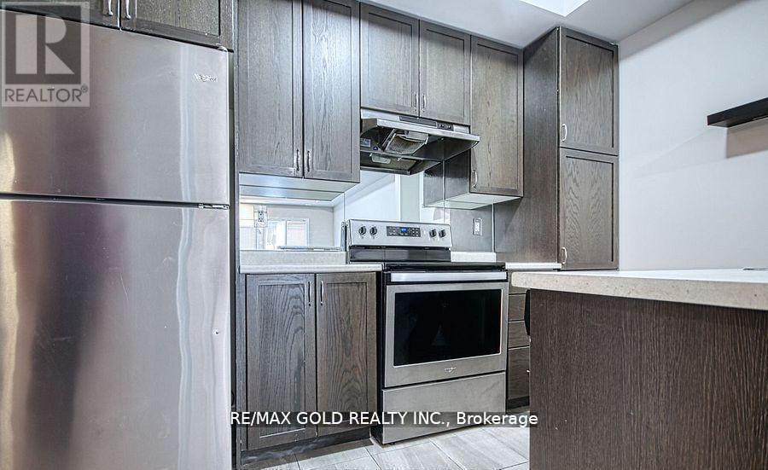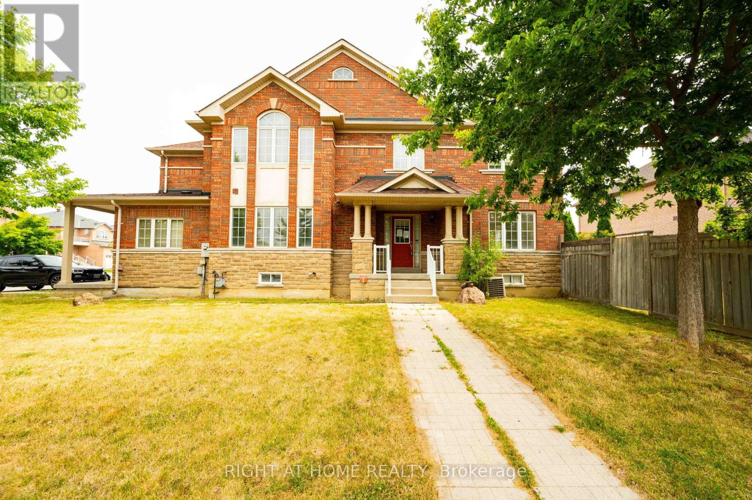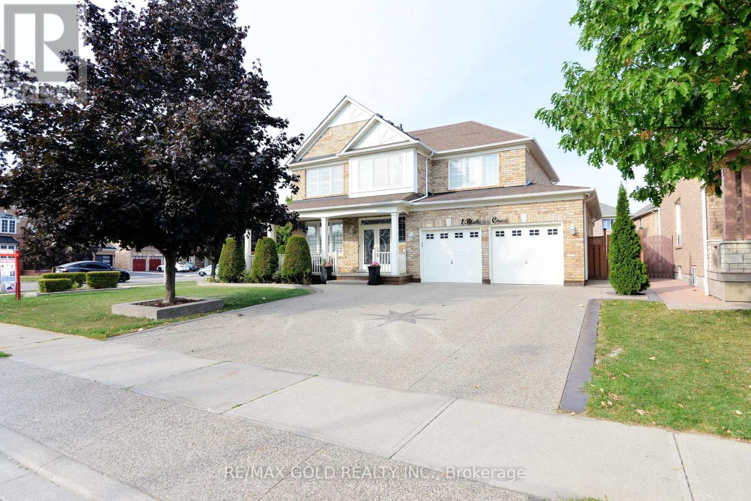- Houseful
- ON
- Brampton
- Sandringham-Wellington
- 141 Sunny Meadow Blvd
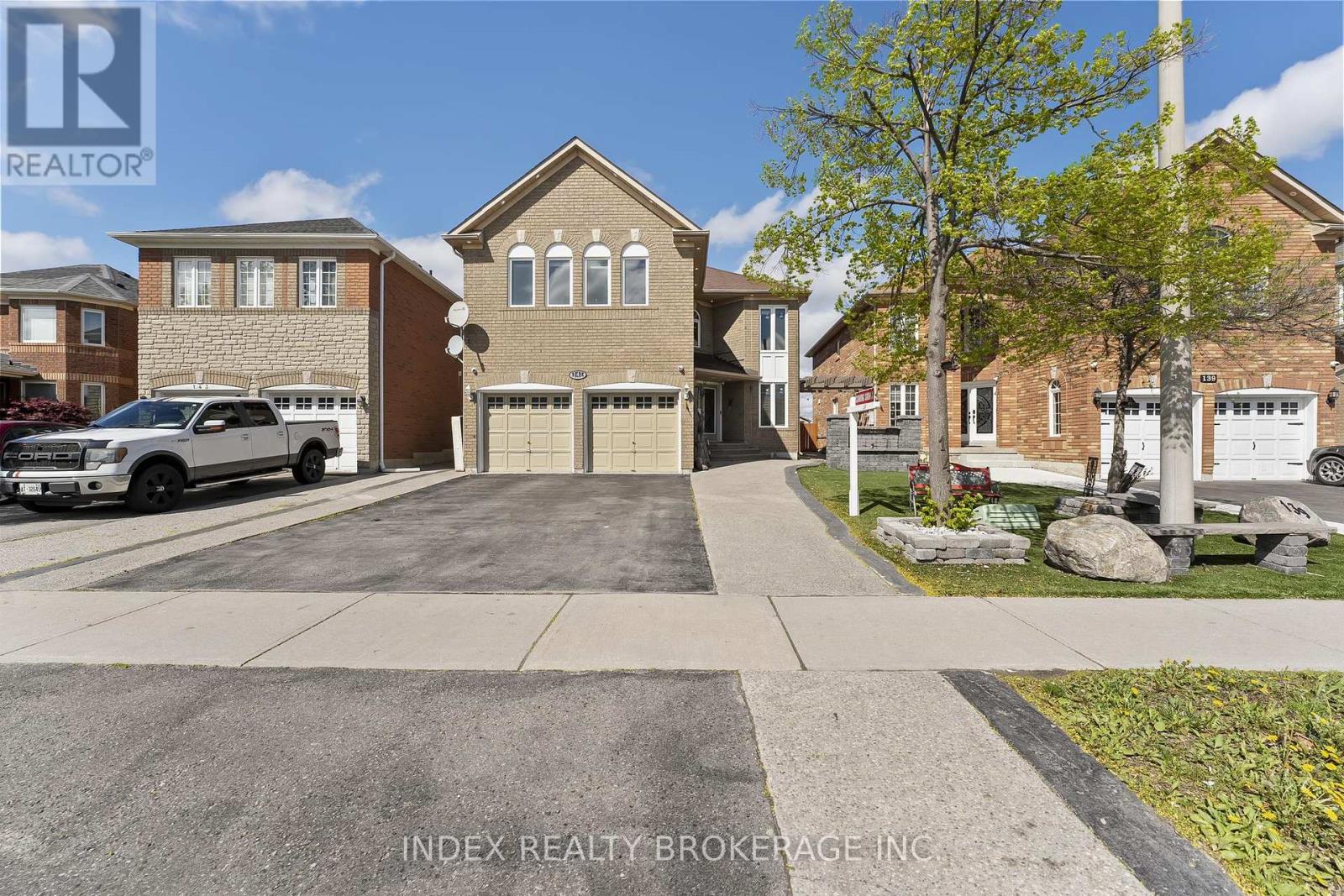
Highlights
This home is
47%
Time on Houseful
5 hours
School rated
6.7/10
Brampton
-0.07%
Description
- Time on Housefulnew 5 hours
- Property typeSingle family
- Neighbourhood
- Median school Score
- Mortgage payment
Introducing Majestic Two-Storey Abode Spanning 3200 Sq Ft Above Grade, Featuring a Distinct Legal Basement Apartment. Beyond its Grand Double-Door Entrance Lies a Captivating Blend of Spaces: a Gourmet Kitchen, Separate Family, Living, and Dining Areas, alongside a Versatile Office. Ascend the Staircase to Finds 5 Enchanting Bedrooms with 3 Full Baths. The Basement unveils a Chic 3-Bedroom, 2-Bath Apartment, Legally Sanctioned for Rental or Extended Family. Embraced by Tranquil School/Green Space, This haven Offers a Serene Escape. A double car Garage, Paired with an Elongated Driveway, provides Ample Parking. Luxurious Living Meets Practically in this Unparalleled Sanctuary. (id:63267)
Home overview
Amenities / Utilities
- Cooling Central air conditioning
- Heat source Natural gas
- Heat type Forced air
- Sewer/ septic Sanitary sewer
Exterior
- # total stories 2
- Fencing Fenced yard
- # parking spaces 8
- Has garage (y/n) Yes
Interior
- # full baths 5
- # half baths 1
- # total bathrooms 6.0
- # of above grade bedrooms 8
- Flooring Hardwood, tile
Location
- Subdivision Sandringham-wellington
Overview
- Lot size (acres) 0.0
- Listing # W12205567
- Property sub type Single family residence
- Status Active
Rooms Information
metric
- 3rd bedroom 3.55m X 3.87m
Level: 2nd - 2nd bedroom 5.48m X 3.37m
Level: 2nd - Primary bedroom 6.09m X 4.29m
Level: 2nd - 5th bedroom 3.07m X 3.37m
Level: 2nd - 4th bedroom 3.07m X 3.37m
Level: 2nd - Bedroom 3.7m X 3.8m
Level: Basement - Bedroom 3.5m X 3.6m
Level: Basement - Kitchen 3.08m X 3.7m
Level: Main - Living room 3.62m X 4.59m
Level: Main - Family room 5.07m X 4.29m
Level: Main - Dining room 3.59m X 3.67m
Level: Main - Office 3.08m X 4m
Level: Main
SOA_HOUSEKEEPING_ATTRS
- Listing source url Https://www.realtor.ca/real-estate/28436247/141-sunny-meadow-boulevard-brampton-sandringham-wellington-sandringham-wellington
- Listing type identifier Idx
The Home Overview listing data and Property Description above are provided by the Canadian Real Estate Association (CREA). All other information is provided by Houseful and its affiliates.

Lock your rate with RBC pre-approval
Mortgage rate is for illustrative purposes only. Please check RBC.com/mortgages for the current mortgage rates
$-3,731
/ Month25 Years fixed, 20% down payment, % interest
$
$
$
%
$
%

Schedule a viewing
No obligation or purchase necessary, cancel at any time
Nearby Homes
Real estate & homes for sale nearby

