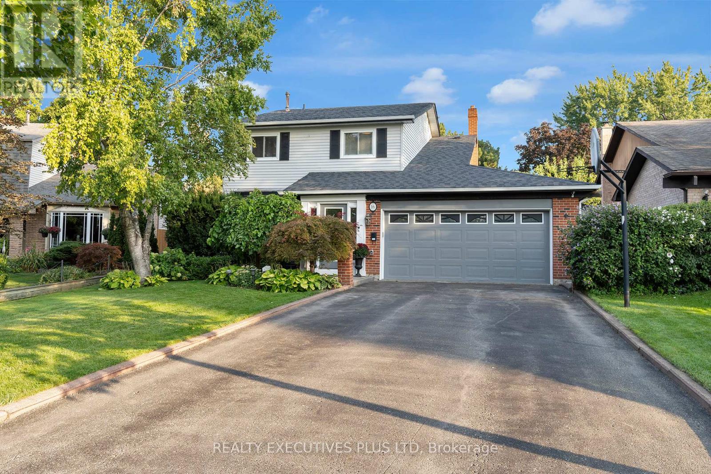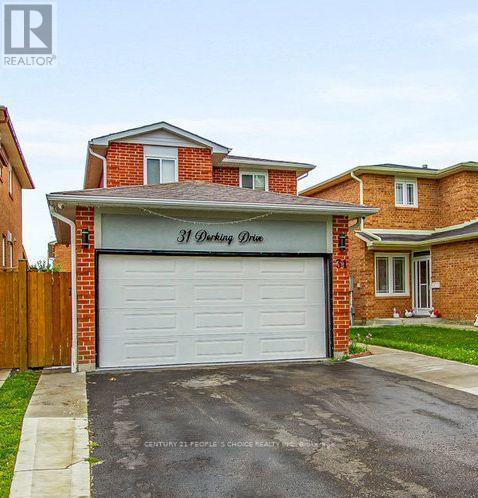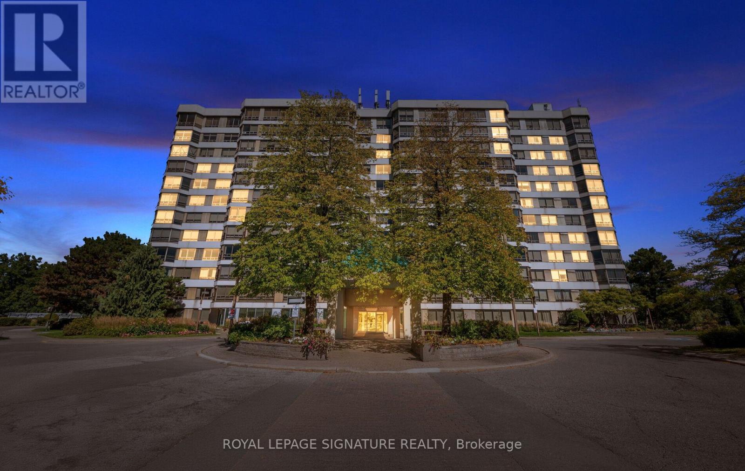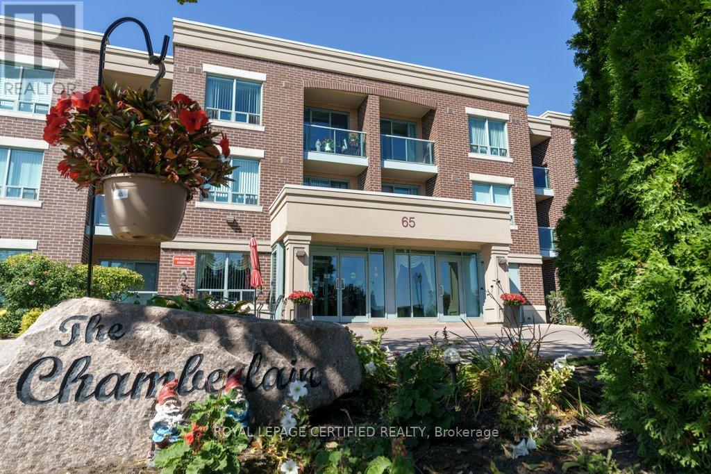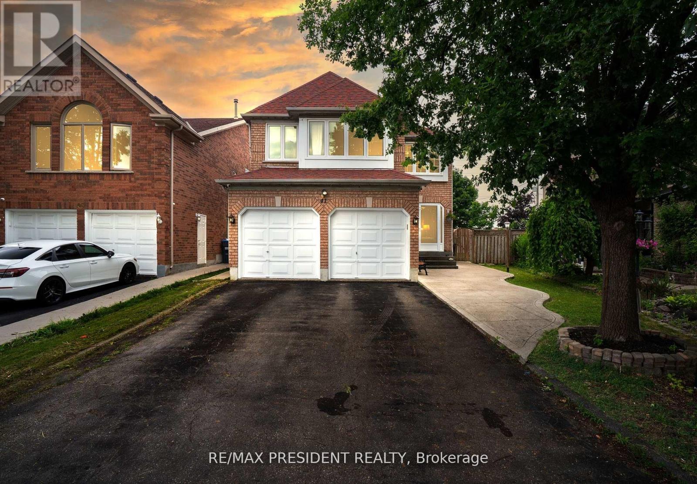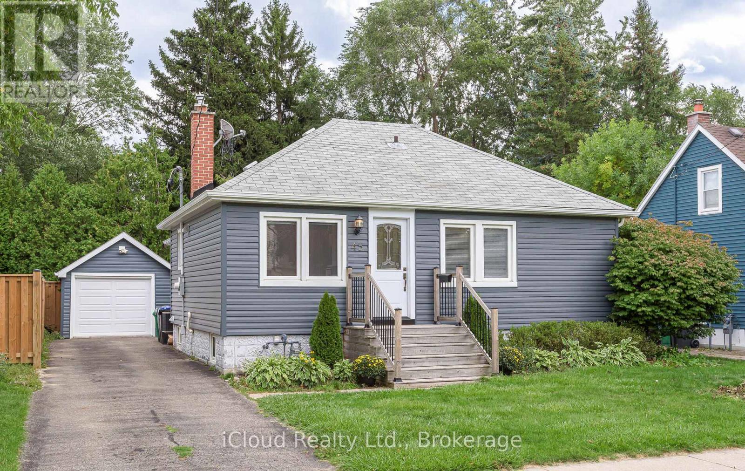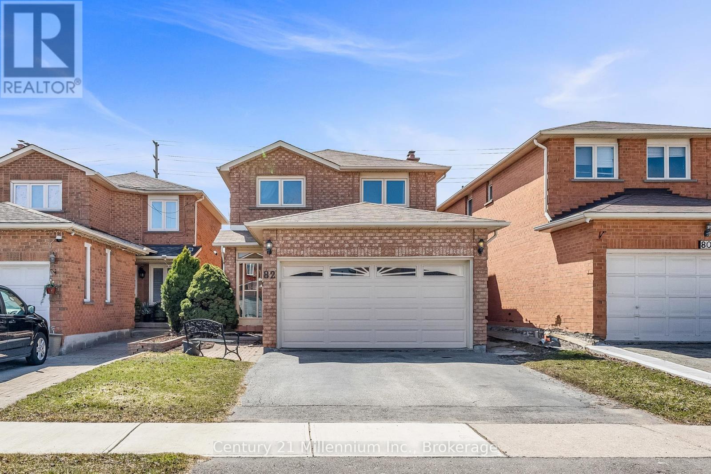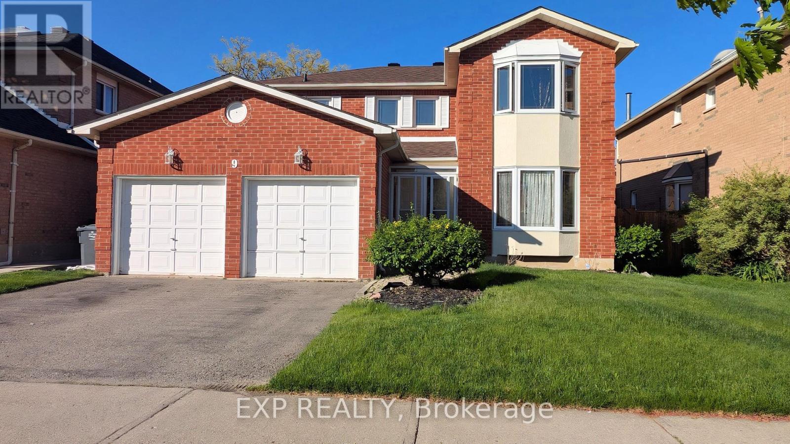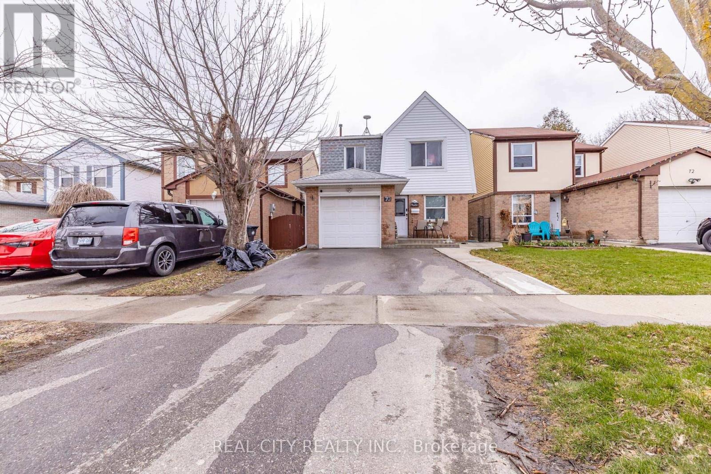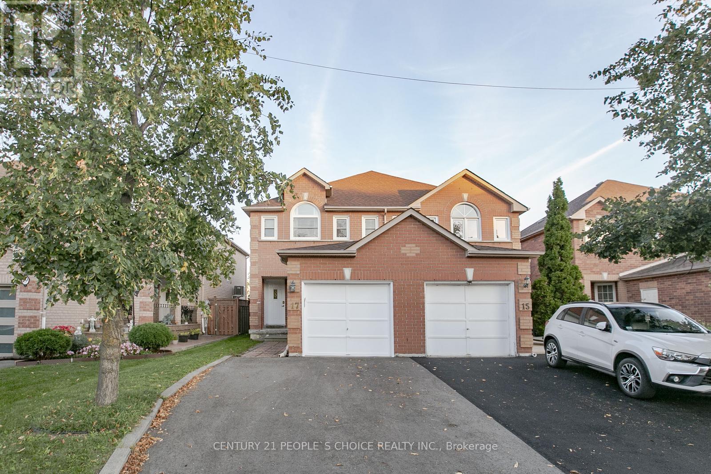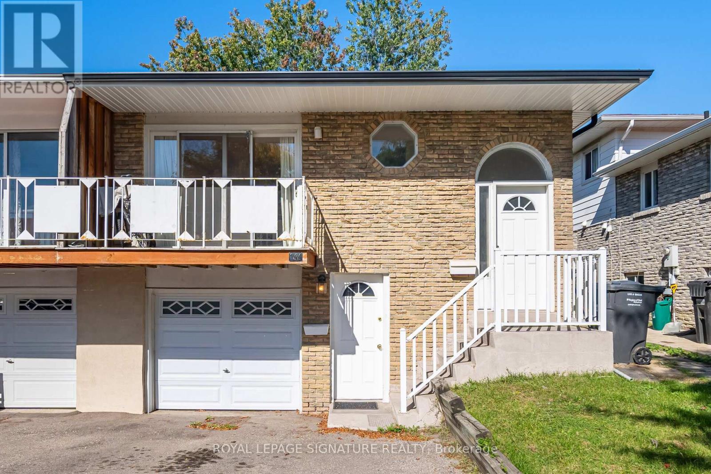
Highlights
Description
- Time on Housefulnew 6 hours
- Property typeSingle family
- Neighbourhood
- Median school Score
- Mortgage payment
Welcome to 144 Abell Drive in Brampton's sought-after Madoc community!This bright and spacious 5-level semi-detached backsplit offers a rare opportunity for first-time buyers and smart investors. Featuring two separate, self-contained units with 3 bedrooms each, this property makes it easy to live in one and rent the other to help pay your mortgage.The upstairs unit is currently rented.The home has been recently updated with 3 fully renovated bathrooms, fresh paint, and modern finishes throughout. The upper unit includes a family-sized kitchen, large living and dining rooms, and a walkout balcony. The lower unit features a cozy living room, generous living space, and a walkout to the fully fenced backyard. With 3 separate entrances and separate laundry for each unit, privacy and convenience are built in.Located on a 36 x 100 ft lot in a family-friendly neighbourhood, you'll be close to parks,schools, shopping centres, community facilities, and have quick access to Highway 410 for an easy commute. Legal Basement Apartment (id:63267)
Home overview
- Cooling Central air conditioning
- Heat source Natural gas
- Heat type Forced air
- Sewer/ septic Sanitary sewer
- # parking spaces 3
- Has garage (y/n) Yes
- # full baths 3
- # total bathrooms 3.0
- # of above grade bedrooms 6
- Subdivision Madoc
- Directions 1624193
- Lot size (acres) 0.0
- Listing # W12440573
- Property sub type Single family residence
- Status Active
- Living room 6.7m X 3.65m
Level: Lower - Bedroom 4.4m X 3.05m
Level: Lower - Kitchen 4.87m X 3.51m
Level: Lower - Living room 4.72m X 3.81m
Level: Main - Dining room 3.07m X 2.74m
Level: Main - Kitchen 5.8m X 3.04m
Level: Main - 2nd bedroom 3.93m X 3.08m
Level: Upper - Primary bedroom 4.57m X 3.05m
Level: Upper - 3rd bedroom 2.9m X 2.7m
Level: Upper - Bathroom Measurements not available
Level: Upper
- Listing source url Https://www.realtor.ca/real-estate/28942338/144-abell-drive-brampton-madoc-madoc
- Listing type identifier Idx

$-2,533
/ Month

