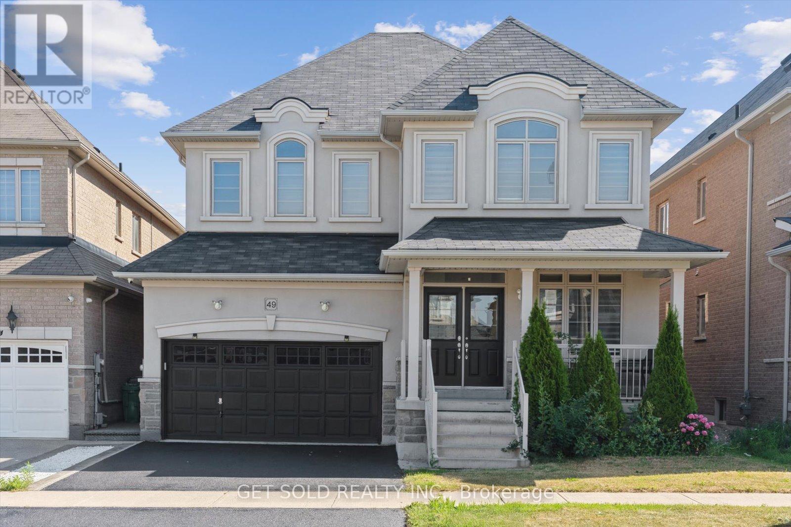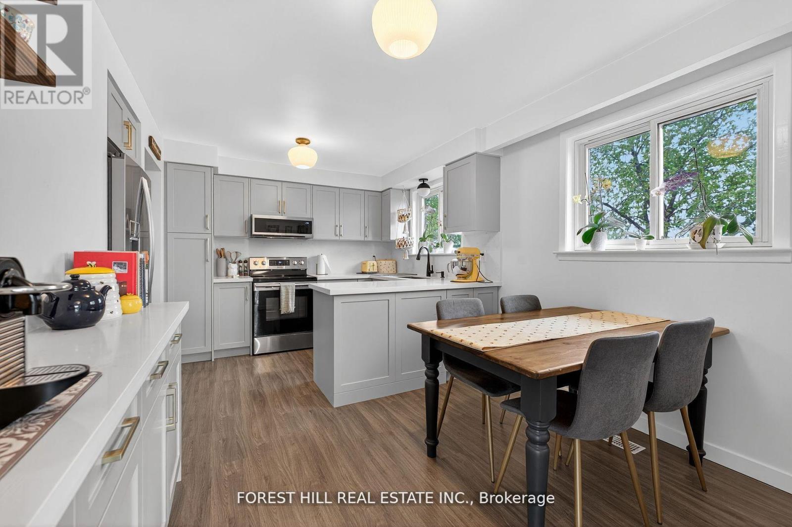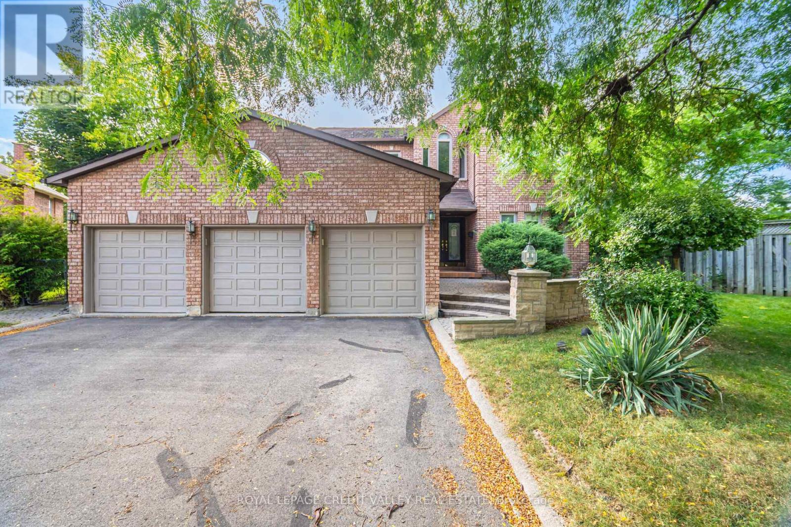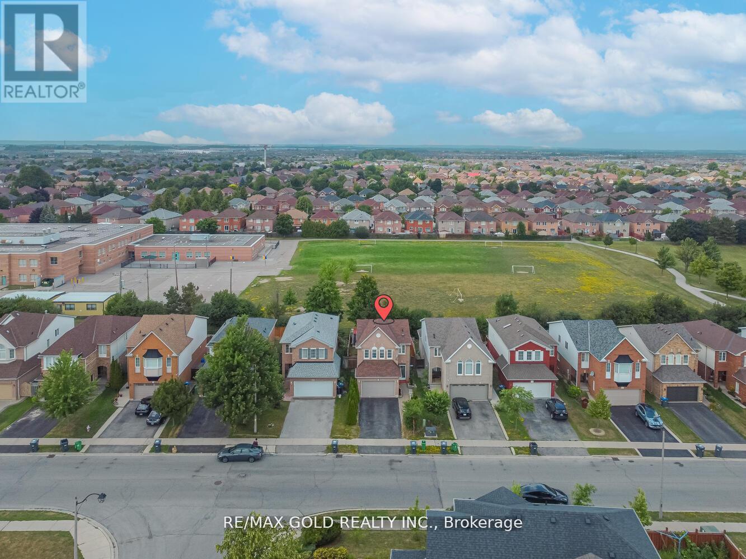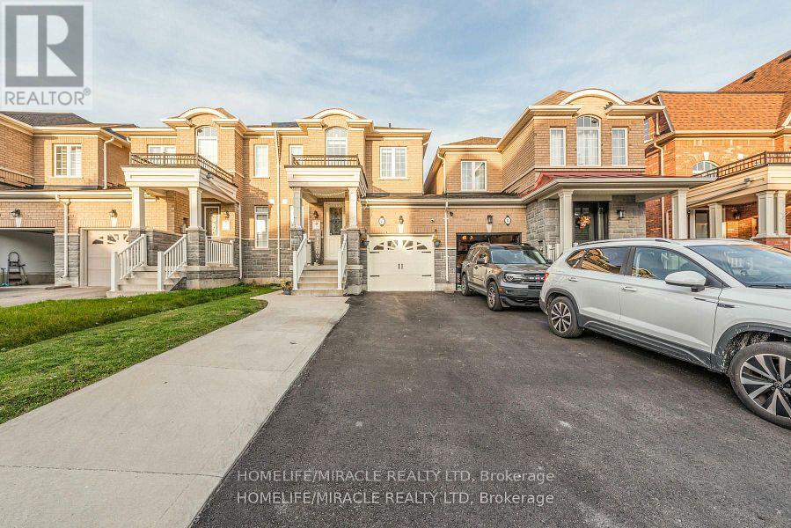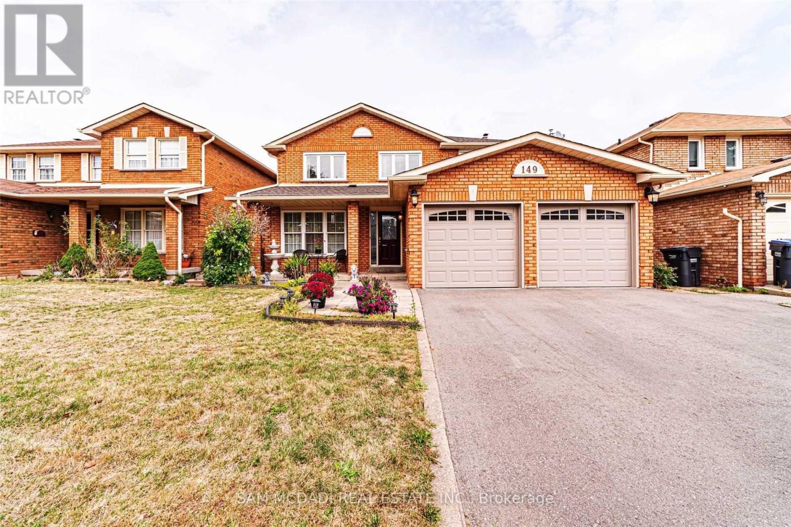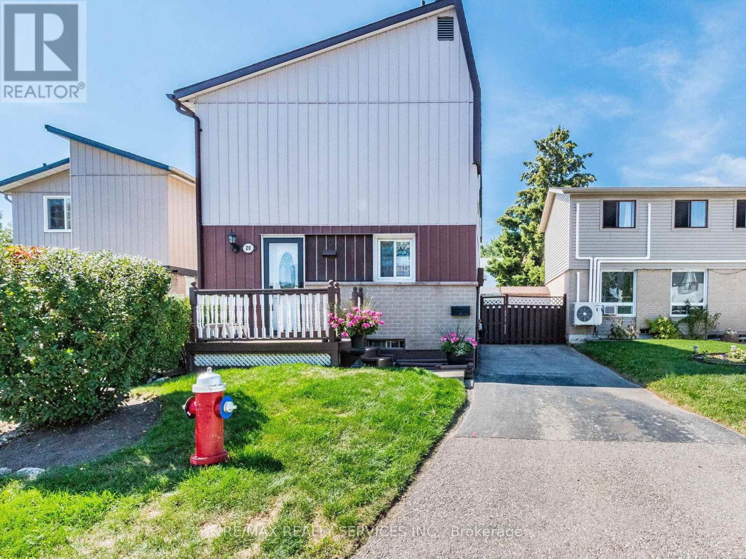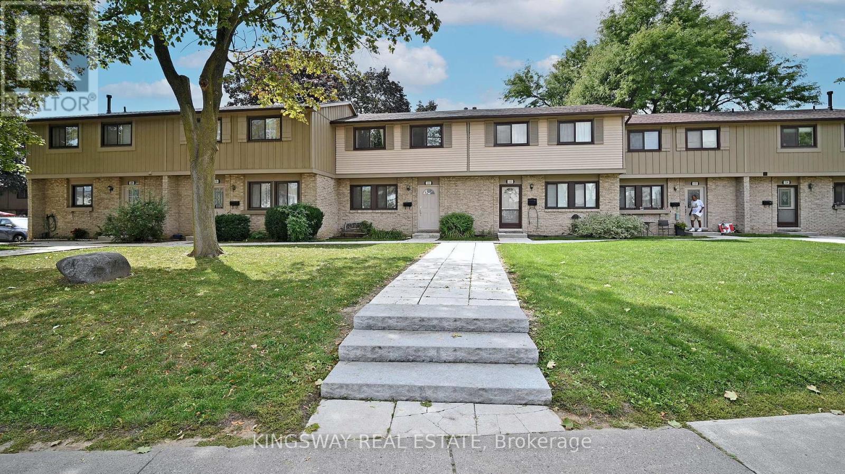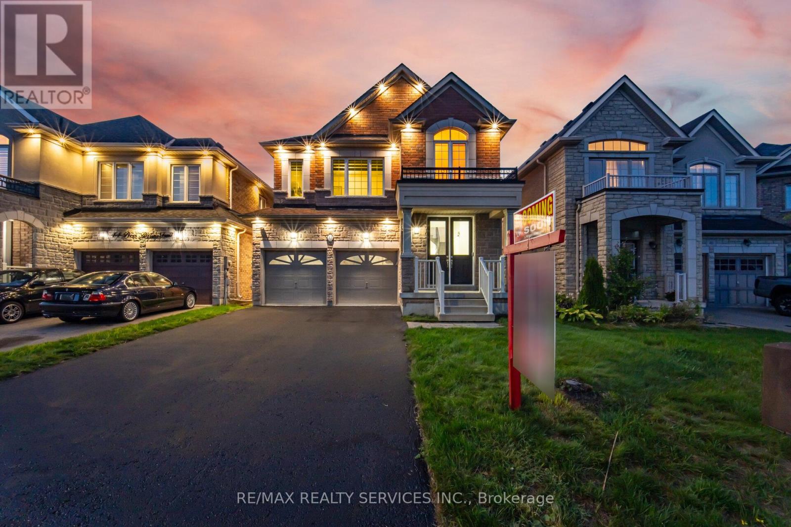- Houseful
- ON
- Brampton
- Vales of Castlemore
- 144 Bloomsbury Ave
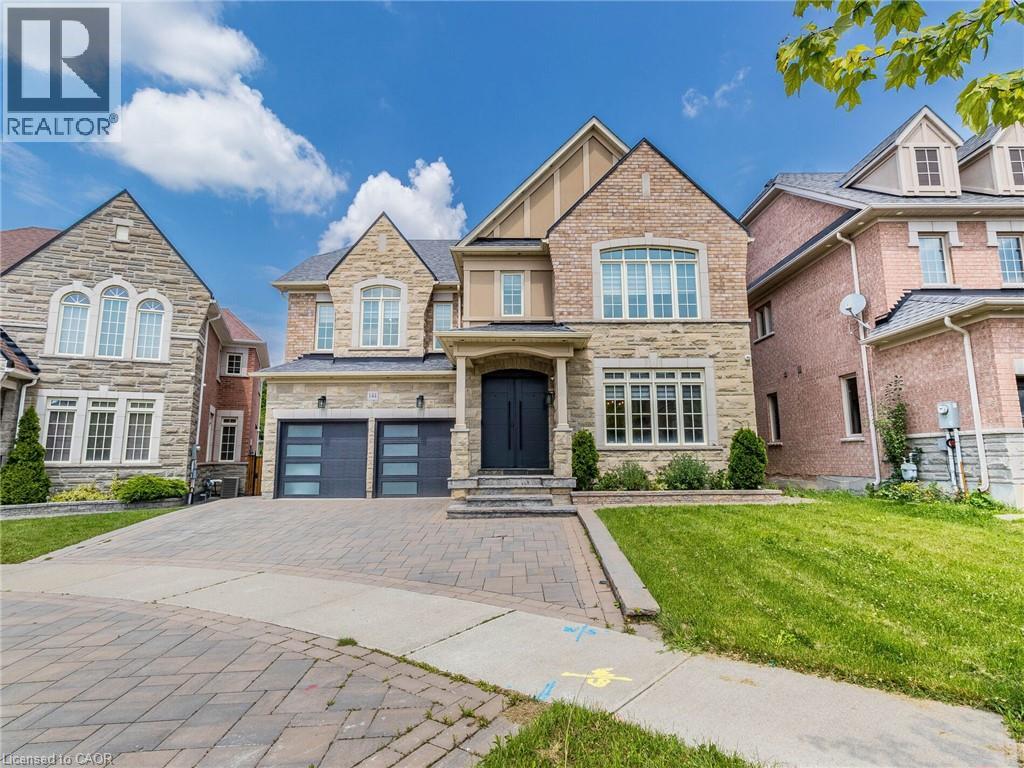
Highlights
Description
- Home value ($/Sqft)$577/Sqft
- Time on Houseful48 days
- Property typeSingle family
- Style2 level
- Neighbourhood
- Median school Score
- Mortgage payment
Absolutely stunning..!! Premium court location!!Professionally upgraded top to bottom. This beautiful home features a stunning chefs kitchen is the heart of the home with 8ft island with wine fridge, quartz countertops and back splash. S/S Built-In Appliances, pull out garbage, coffee station, designer light fixtures. The home offers combined living/dining room, separate family room, pot lights throughout, W/o to Deck with gas line. Laundry/Mudroom features abundant storage and access to garage/backyard. Wide plank engineered hardwood floors and oak stairs with wrought iron pickets. All bedrooms are very spacious with natural light. Primary bedroom with luxurious 5 pc ensuite with freestanding tub and rainfall shower. Large walk-in closet with organiser. 2nd room 4pc ensuite and closet organiser. Jack and Jill washroom between th either 2 rooms. Legal lookout one bedroom basement apartment rented to A+ tenant (willing to stay or move). Additional finished rec room with 4 pc bathroom in basement for personal use. Stone driveway and walkway, 5 car parking. Must see..!! (id:63267)
Home overview
- Cooling Central air conditioning
- Heat source Natural gas
- Sewer/ septic Municipal sewage system
- # total stories 2
- # parking spaces 5
- Has garage (y/n) Yes
- # full baths 4
- # half baths 2
- # total bathrooms 6.0
- # of above grade bedrooms 4
- Community features School bus
- Subdivision Brvn - vales of castlemore north
- Lot size (acres) 0.0
- Building size 3100
- Listing # 40752863
- Property sub type Single family residence
- Status Active
- Bedroom 1.27m X 1.143m
Level: 2nd - Bathroom (# of pieces - 5) Measurements not available
Level: 2nd - Bathroom (# of pieces - 4) Measurements not available
Level: 2nd - Bathroom (# of pieces - 5) Measurements not available
Level: 2nd - Bedroom 1.422m X 1.067m
Level: 2nd - Bedroom 1.27m X 0.991m
Level: 2nd - Primary bedroom 1.549m X 1.346m
Level: 2nd - Loft 0.914m X 0.432m
Level: 2nd - Bathroom (# of pieces - 2) Measurements not available
Level: Lower - Bathroom (# of pieces - 4) Measurements not available
Level: Lower - Mudroom Measurements not available
Level: Main - Living room 1.143m X 0.914m
Level: Main - Dining room 1.143m X 0.914m
Level: Main - Family room 1.346m X 1.321m
Level: Main - Kitchen 1.6m X 1.346m
Level: Main - Bathroom (# of pieces - 2) Measurements not available
Level: Main
- Listing source url Https://www.realtor.ca/real-estate/28628049/144-bloomsbury-avenue-brampton
- Listing type identifier Idx

$-4,773
/ Month

