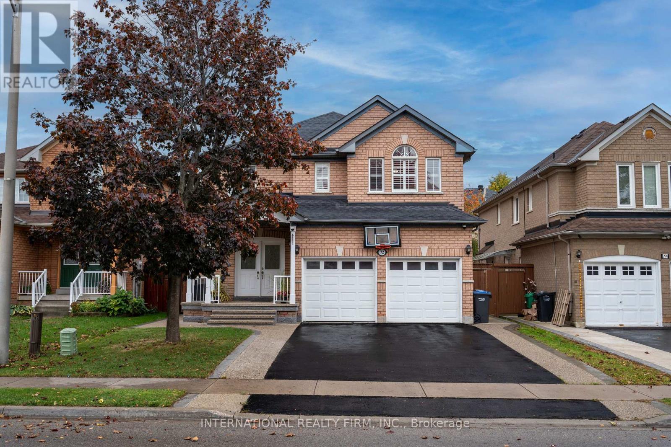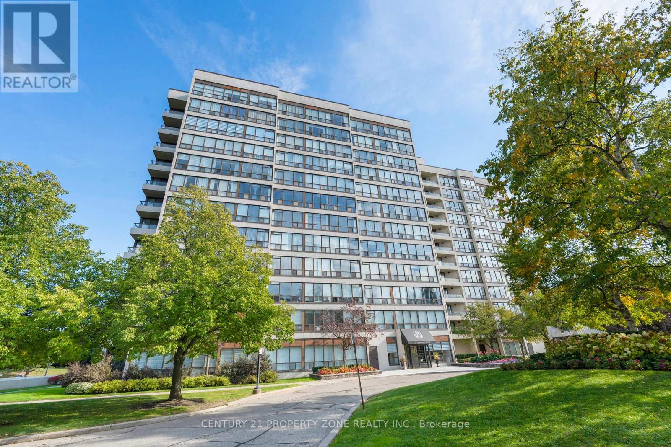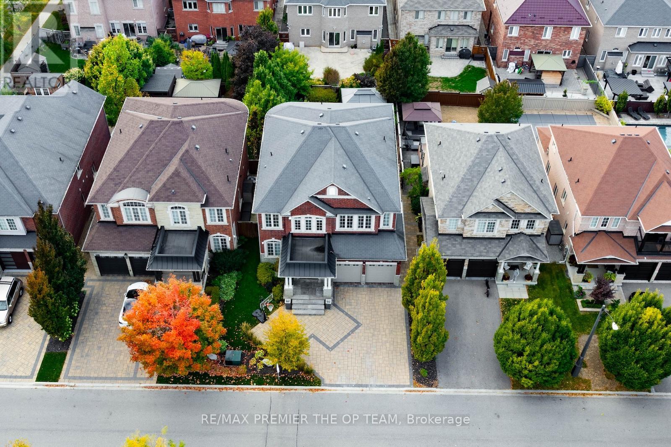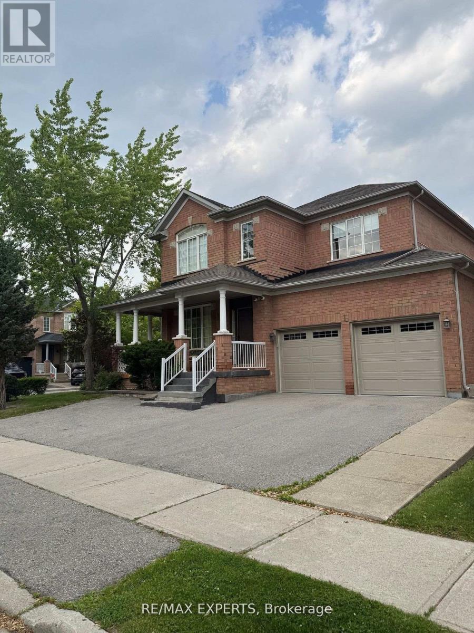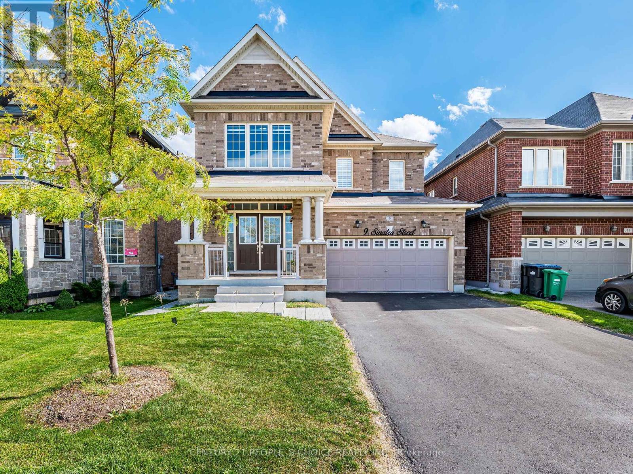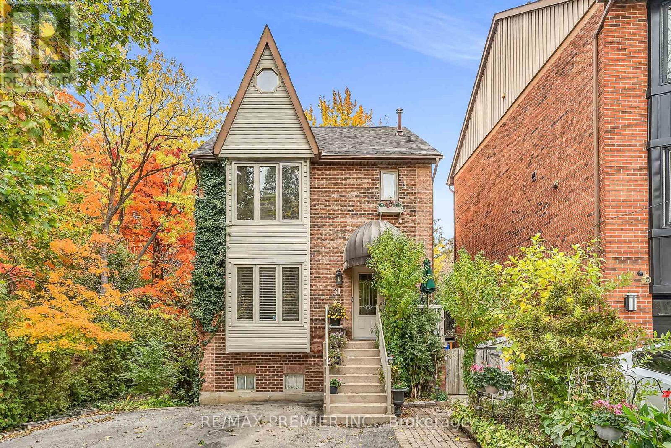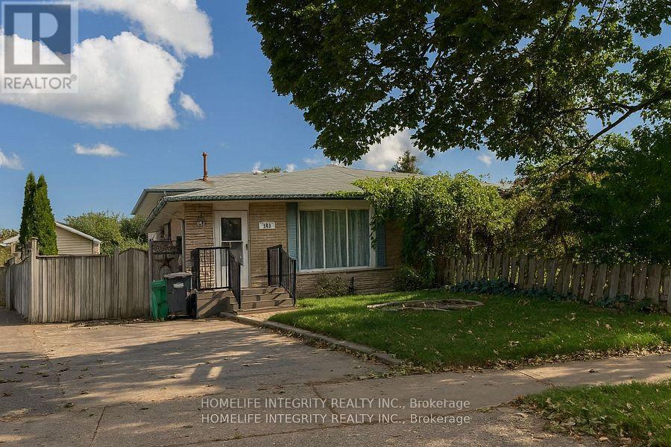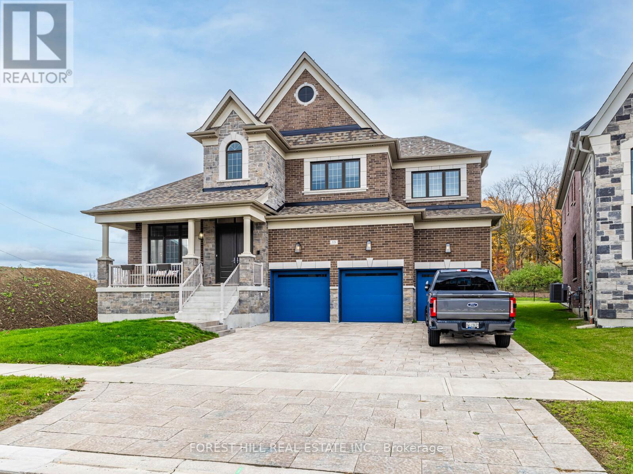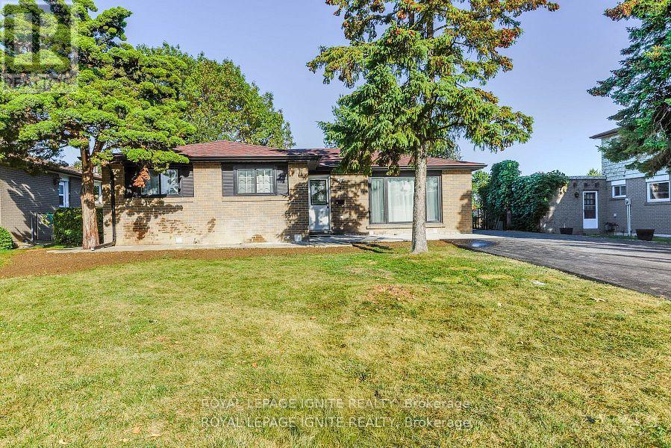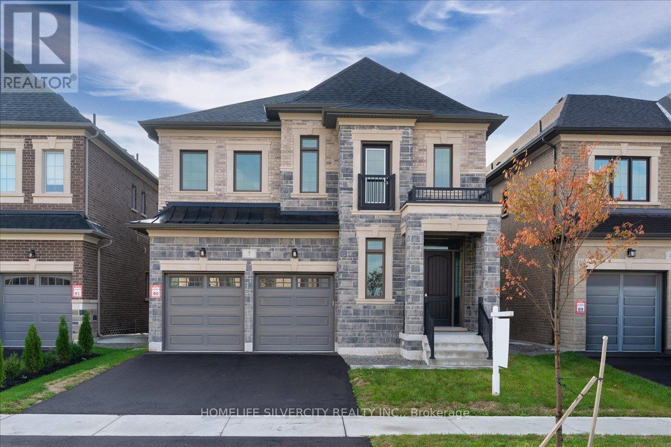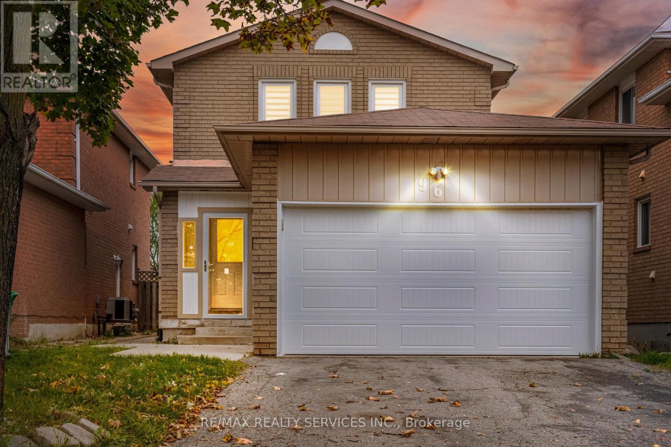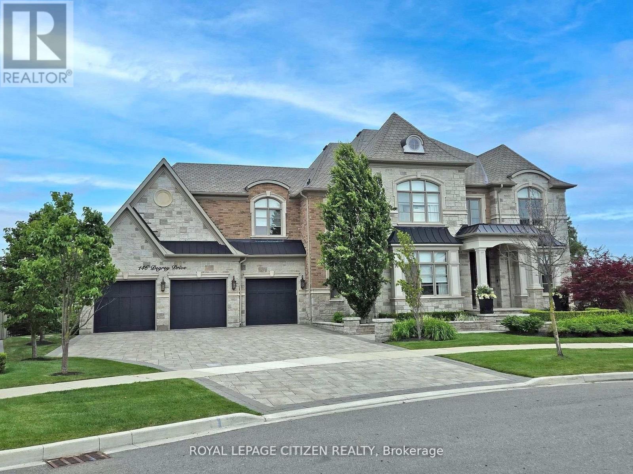
Highlights
This home is
170%
Time on Houseful
14 hours
Home features
Perfect for pets
School rated
7.2/10
Brampton
-0.07%
Description
- Time on Housefulnew 14 hours
- Property typeSingle family
- Neighbourhood
- Median school Score
- Mortgage payment
BELLS & WHISTLES !!!! Executive Home with over 8,000 sq.ft of Living space; Hundreds of $1,000's spent on upgrades-landscaping-Finished Basement with arts & craft room, wrapping room, 2 cold cellars, GYM-entertainers delight rear yard with salt water POOL & Loggia, Primary bedroom retreat with 6pc ensuite & designer walk-in closet. From the drive up to this impressive home, the walk in from the front door to awe dropping finishes, this home will leave you amazed! To experience the true love for this home, this can only be felt with a personal walkthrough. (id:63267)
Home overview
Amenities / Utilities
- Cooling Central air conditioning
- Heat source Natural gas
- Heat type Forced air
- Has pool (y/n) Yes
- Sewer/ septic Sanitary sewer
Exterior
- # total stories 2
- # parking spaces 8
- Has garage (y/n) Yes
Interior
- # full baths 5
- # half baths 1
- # total bathrooms 6.0
- # of above grade bedrooms 5
- Flooring Ceramic, hardwood
- Has fireplace (y/n) Yes
Location
- Subdivision Bram east
Lot/ Land Details
- Lot desc Landscaped, lawn sprinkler
Overview
- Lot size (acres) 0.0
- Listing # W12249572
- Property sub type Single family residence
- Status Active
Rooms Information
metric
- Primary bedroom 6.096m X 4.876m
Level: 2nd - 4th bedroom 4.285m X 4.572m
Level: 2nd - 5th bedroom 4.285m X 5.181m
Level: 2nd - 3rd bedroom 4.285m X 4.882m
Level: 2nd - 2nd bedroom 4.895m X 3.048m
Level: 2nd - Recreational room / games room Measurements not available
Level: Basement - Dining room 4.6m X 4.572m
Level: Main - Eating area 6.403m X 3.657m
Level: Main - Family room 6.096m X 4.876m
Level: Main - Living room 4.876m X 3.657m
Level: Main - Kitchen 5.181m X 5.181m
Level: Main - Den 4.282m X 3.657m
Level: Main
SOA_HOUSEKEEPING_ATTRS
- Listing source url Https://www.realtor.ca/real-estate/28530231/146-degrey-drive-brampton-bram-east-bram-east
- Listing type identifier Idx
The Home Overview listing data and Property Description above are provided by the Canadian Real Estate Association (CREA). All other information is provided by Houseful and its affiliates.

Lock your rate with RBC pre-approval
Mortgage rate is for illustrative purposes only. Please check RBC.com/mortgages for the current mortgage rates
$-9,520
/ Month25 Years fixed, 20% down payment, % interest
$
$
$
%
$
%

Schedule a viewing
No obligation or purchase necessary, cancel at any time

