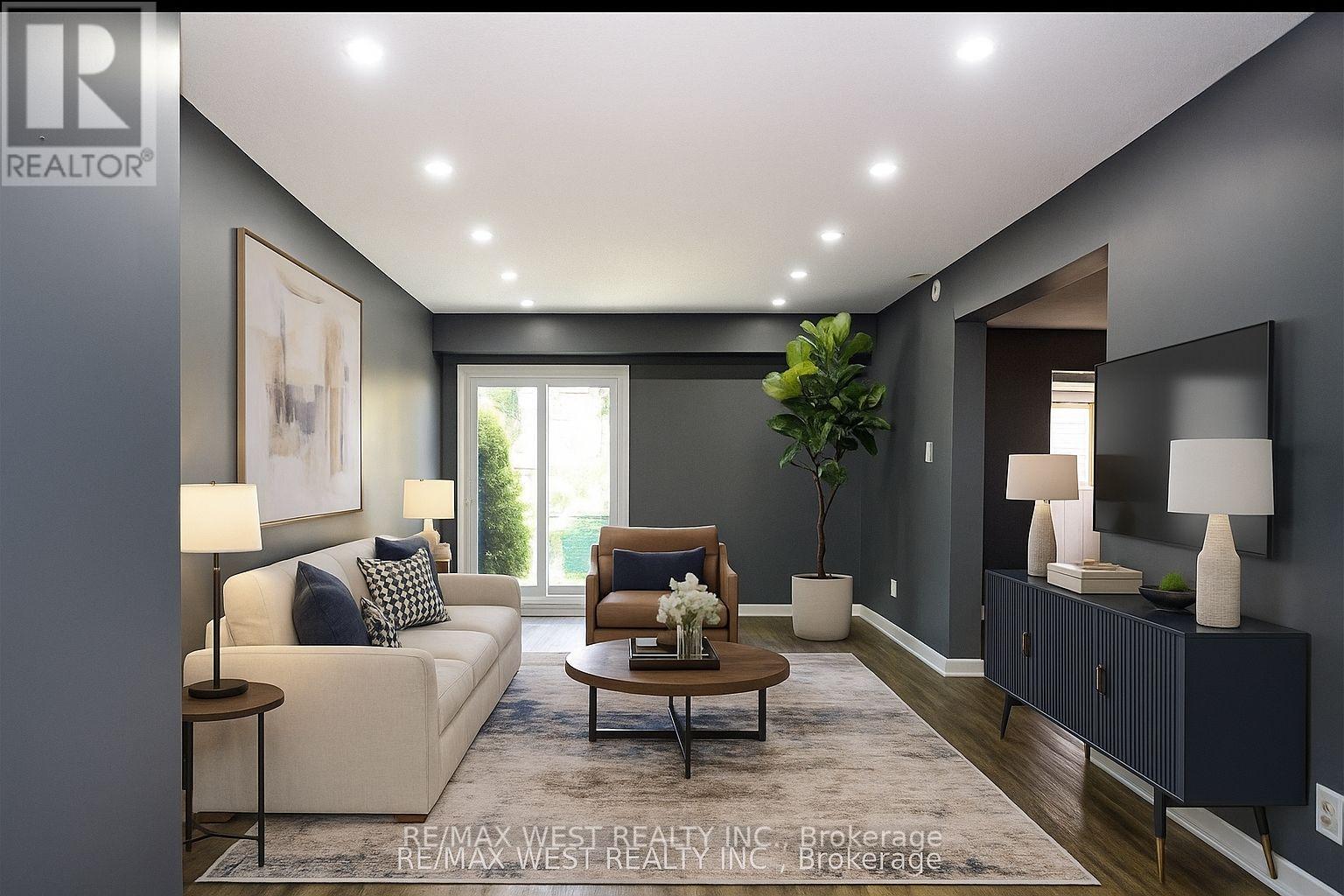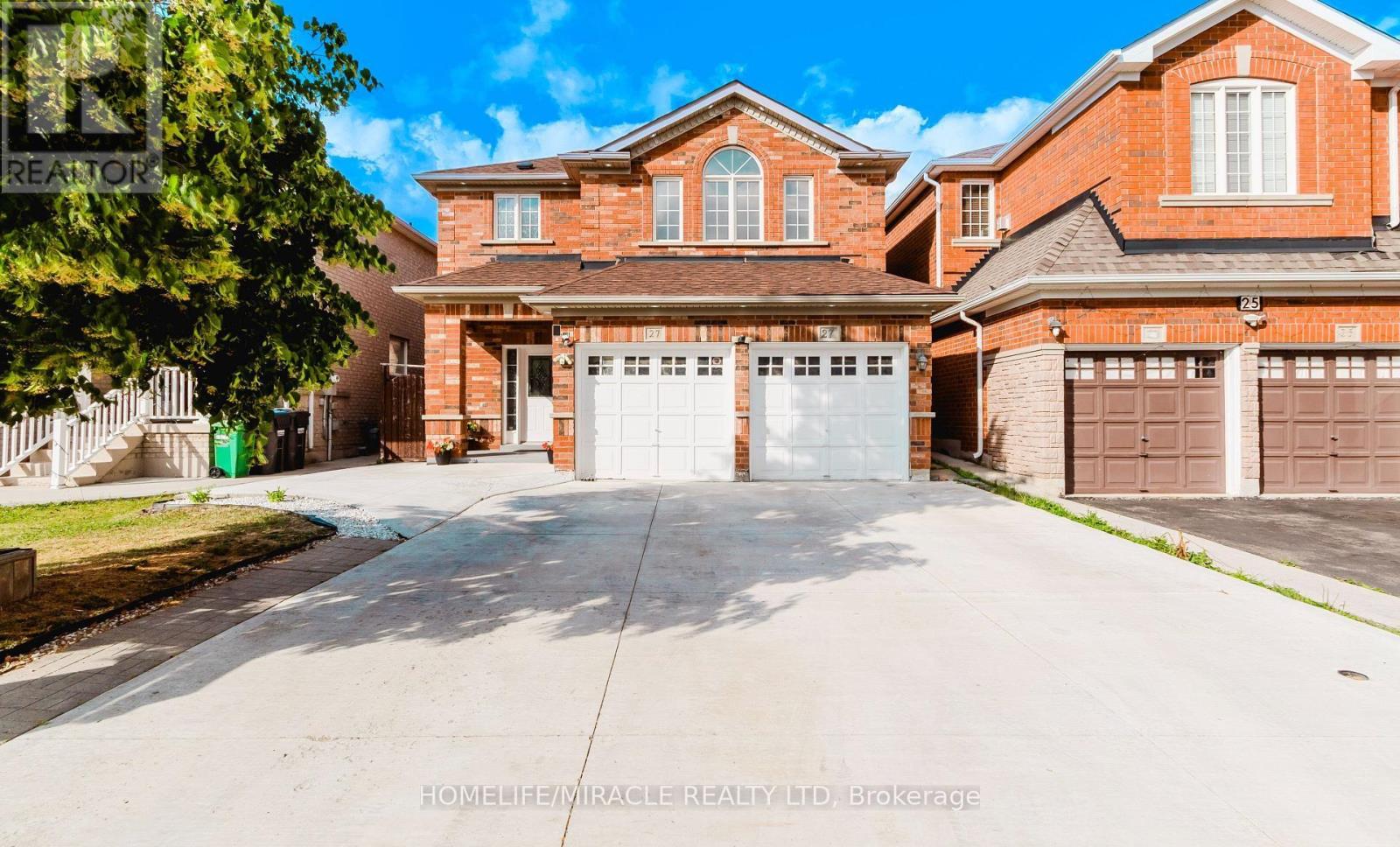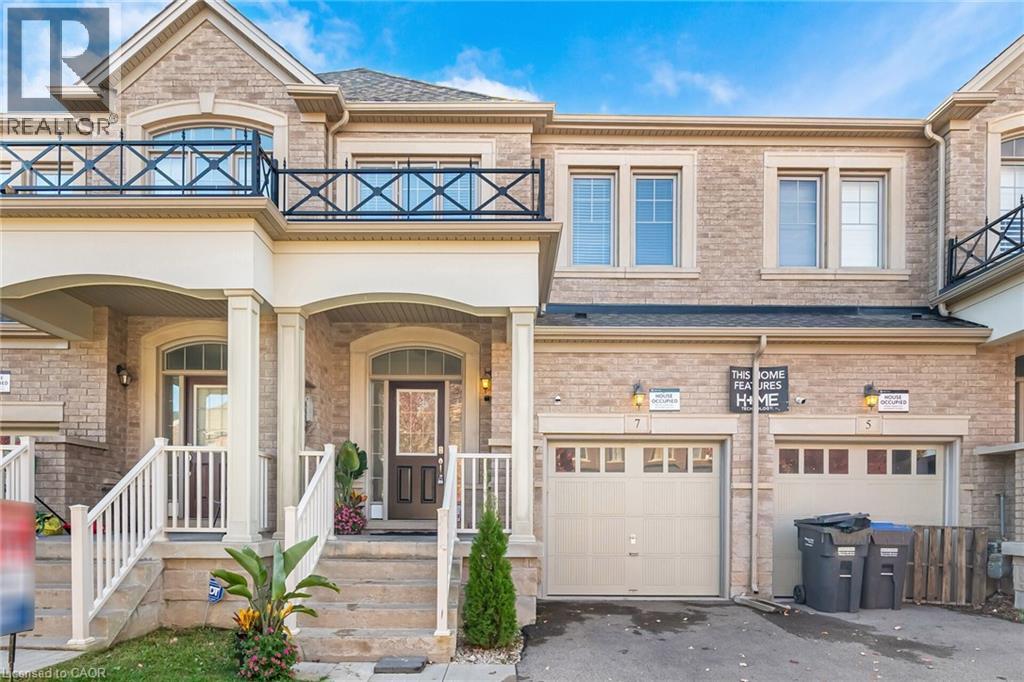- Houseful
- ON
- Brampton
- Heat Lake West
- 148 Fanshawe Dr N

Highlights
Description
- Time on Houseful67 days
- Property typeSingle family
- Neighbourhood
- Median school Score
- Mortgage payment
This beautiful and spacious home is full of potential and perfect for families or savvy investors alike. Located in a highly sought-after neighborhood, it offers unbeatable convenience and a warm, welcoming community feel. Step inside to find three bright and generously sized bedrooms, each filled with natural sunlight. The layout offers comfort, functionality, and room to grow. The basement features a separate side entrance, offering incredible potential for a future in-law suite or rental unit. Brand New Washer, drier, Fridge, stove and Microwave/range and a 2nd older fridge. Bathroom re-newed, Roof 2023. Enjoy your BBQs in your Backyard with a large deck and mature trees. Enjoy the perks of being just a short walk away from a vibrant plaza with a grocery store, doctors office, LCBO, library, Recreation Centre, parks, and public school everything your family needs is within reach! With quick access to public transit and major highways, commuting is a breeze. Don't miss out on this opportunity to own a freshly painted, well-located home in the great Brampton neighborhood of Heart Lake (there is a conservation park near by too. Whether you're a first-time buyer, downsizing, or looking for an investment, this property is priced to sell and ready for your personal touch. (id:63267)
Home overview
- Cooling Central air conditioning
- Heat source Natural gas
- Heat type Forced air
- Sewer/ septic Sanitary sewer
- # total stories 2
- Fencing Fenced yard
- # parking spaces 3
- Has garage (y/n) Yes
- # full baths 1
- # half baths 1
- # total bathrooms 2.0
- # of above grade bedrooms 3
- Flooring Laminate, tile
- Community features Community centre
- Subdivision Heart lake west
- Lot size (acres) 0.0
- Listing # W12276176
- Property sub type Single family residence
- Status Active
- 2nd bedroom 3.62m X 3.01m
Level: 2nd - 3rd bedroom 3.4m X 2.95m
Level: 2nd - Primary bedroom 5.06m X 3.1m
Level: 2nd - Kitchen 3.75m X 3.13m
Level: Main - Dining room 2.87m X 3.55m
Level: Main - Living room 5.66m X 3.35m
Level: Main
- Listing source url Https://www.realtor.ca/real-estate/28587154/148-fanshawe-drive-n-brampton-heart-lake-west-heart-lake-west
- Listing type identifier Idx

$-2,200
/ Month












