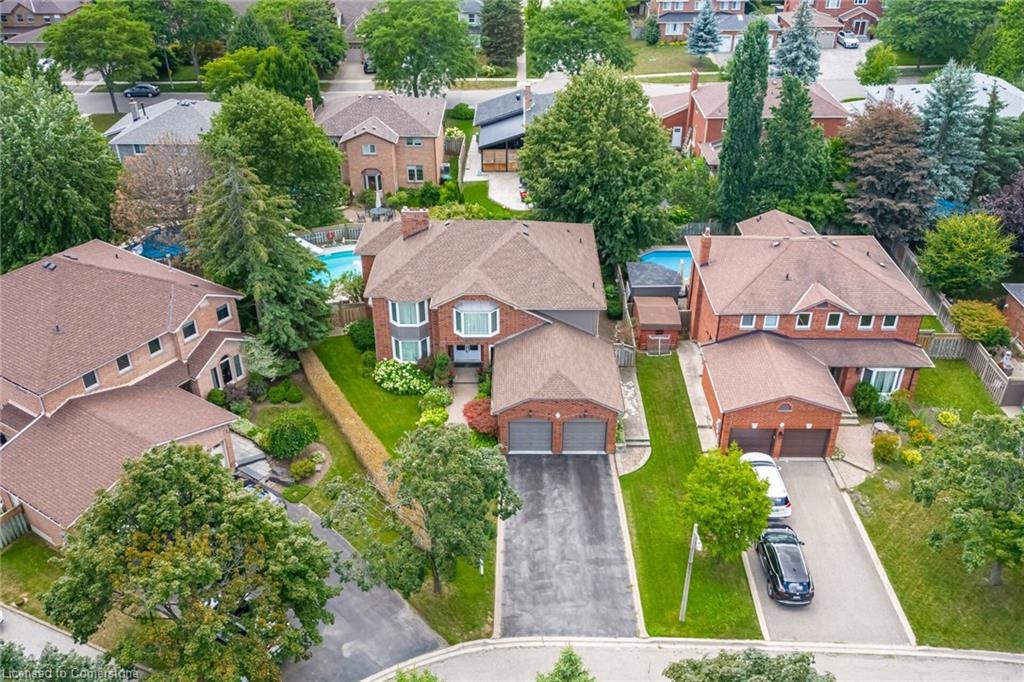- Houseful
- ON
- Brampton
- Heart Lake East
- 15 Brookbank Ct

15 Brookbank Ct
15 Brookbank Ct
Highlights
Description
- Home value ($/Sqft)$327/Sqft
- Time on Houseful73 days
- Property typeResidential
- StyleTwo story
- Neighbourhood
- Median school Score
- Garage spaces2
- Mortgage payment
Come On In!! Take A Look At This Fantastic 4 Bedroom Home With High Quality Upgrades, Located In An Exclusive Brampton Neighborhood, Off Conservation Dr. With A Totally Renovated & UpgradedR Kitchen W/High Quality Features, i.e. Gas Stove & Other SS Appliances, Granite Countertops; The Spacios Master Boast W/Woodburning Fireplace, Extra large WICC & Newer Renovated 6Pc Ensuite W/Heated Floors; A newer Renovated 4Pc Bathroom Also Services The 2nd Flr. The Living & Family Rooms Share A 2 Sided Woodburning Fireplace Vaulted 2-Storey Ceiling Adds Volumn To The Family Room, Loads Of French Doors, Walk Out From The Breakfast Room To A Beautifully Landscaped Yard W/Paio, Inground Pool, Underground Sprinkler System, & Interlocking Walkway, Finished Basement With 3 Pc Air Jet Tub, Gas Fireplace In Recreation Room; Cold Cellar; Lots Of Pot Lighting & Upgraded Elfs Throughout & Lots Of Storage. (N.B. Laundry Can Be Relocated To Mud Room On Main Flroor As Plumbing & Electricity Still In Place.) Beautiful Landscaping, Some Newer Windows Roof Redone 2024: Outstanding Home On Big Pie Shaped Lot. Tastefully Decorated, With A Warm Lived In Feel, Close to Trails & Heart Lake Conservation Area, This Home Is Worth Your Attention.
Home overview
- Cooling Central air
- Heat type Fireplace-gas, forced air, natural gas
- Pets allowed (y/n) No
- Sewer/ septic Sewer (municipal)
- Construction materials Brick
- Foundation Unknown
- Roof Shingle
- # garage spaces 2
- # parking spaces 6
- Has garage (y/n) Yes
- Parking desc Attached garage, garage door opener
- # full baths 3
- # half baths 1
- # total bathrooms 4.0
- # of above grade bedrooms 4
- # of rooms 15
- Appliances Dishwasher, dryer, gas stove, refrigerator, washer
- Has fireplace (y/n) Yes
- Laundry information In basement
- Interior features Auto garage door remote(s), built-in appliances
- County Peel
- Area Br - brampton
- Water source Municipal
- Zoning description R5
- Lot desc Urban, greenbelt, high traffic area, landscaped, major anchor, park, place of worship, playground nearby, school bus route, schools, shopping nearby, trails
- Lot dimensions 67.92 x 121.56
- Approx lot size (range) 0 - 0.5
- Basement information Other, full, finished
- Building size 4550
- Mls® # 40758832
- Property sub type Single family residence
- Status Active
- Virtual tour
- Tax year 2025
- Bathroom Second
Level: 2nd - Bedroom Double door entry; Double closet doors
Level: 2nd - Primary bedroom Woodburning F/P; 6 Pc Ensuite W/Heated Flrs; Huge WICC;
Level: 2nd - Bedroom Double Door Entry; Double Closet Doors
Level: 2nd - Bedroom large closet
Level: 2nd - Bathroom Second
Level: 2nd - Sitting room Basement
Level: Basement - Recreational room Bookcases, Gas fireplace
Level: Basement - Bathroom Basement
Level: Basement - Kitchen Ceramic Floors & B/S; Granite Counter, Counter Tops, Under Cabinet Lighting; B/I Dishwasher
Level: Main - Family room Vaulted 2-Storey Ceiling Woodburning F/P
Level: Main - Living room 2-French Doors On Flanking Woodburning FP; Bay Windows
Level: Main - Breakfast room Ceramic Floors, Pantry; W/O to Patio & Pool
Level: Main - Dining room Formal Separate Room, two corner windows
Level: Main - Bathroom Main
Level: Main
- Listing type identifier Idx

$-3,971
/ Month












