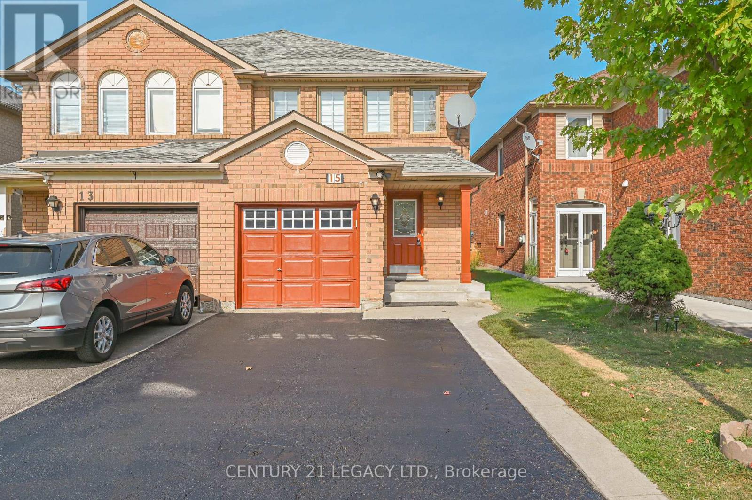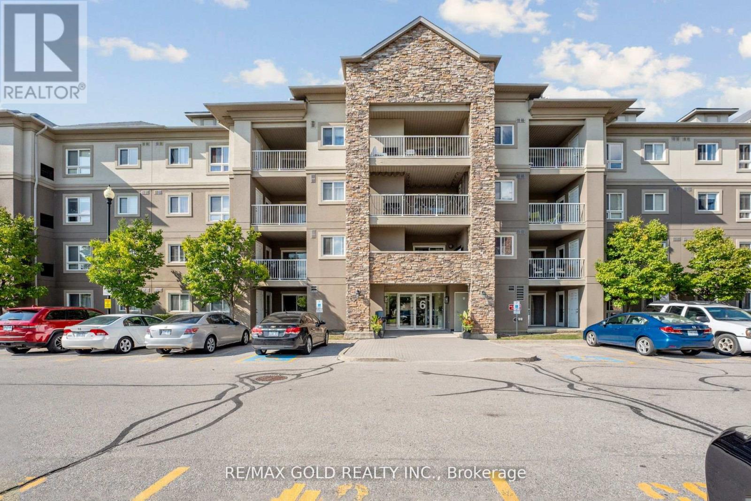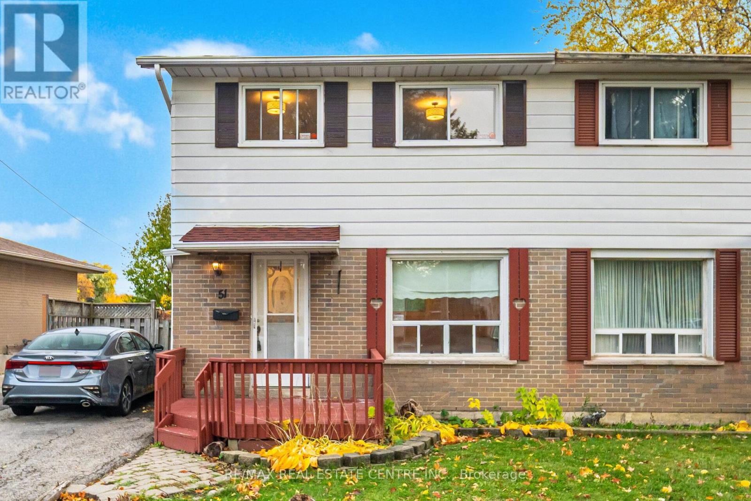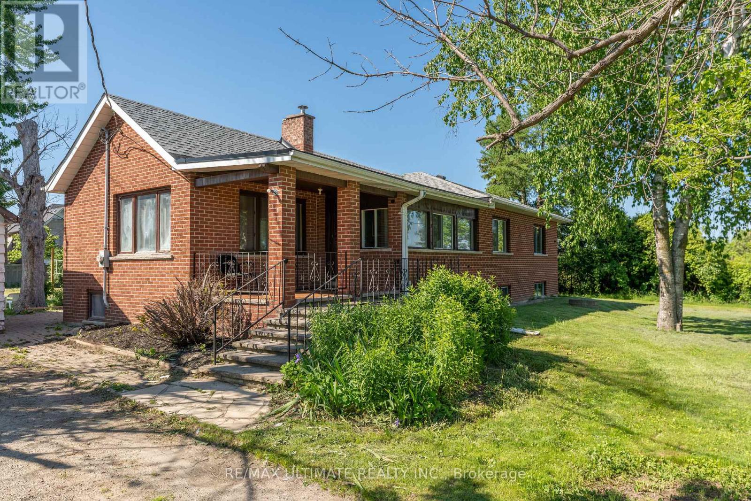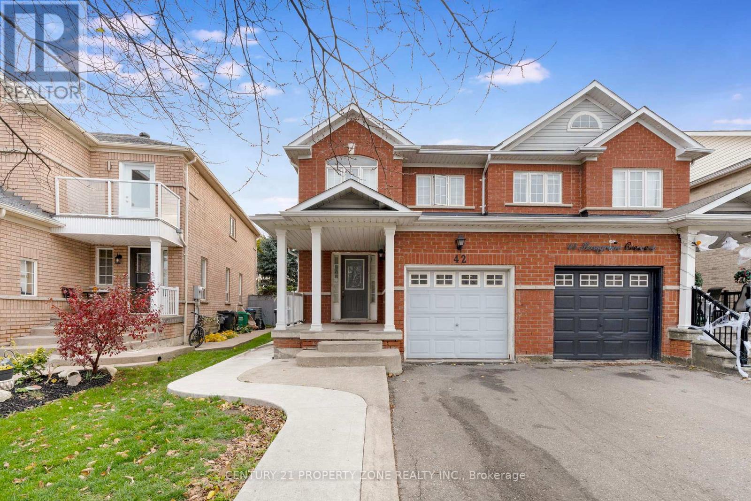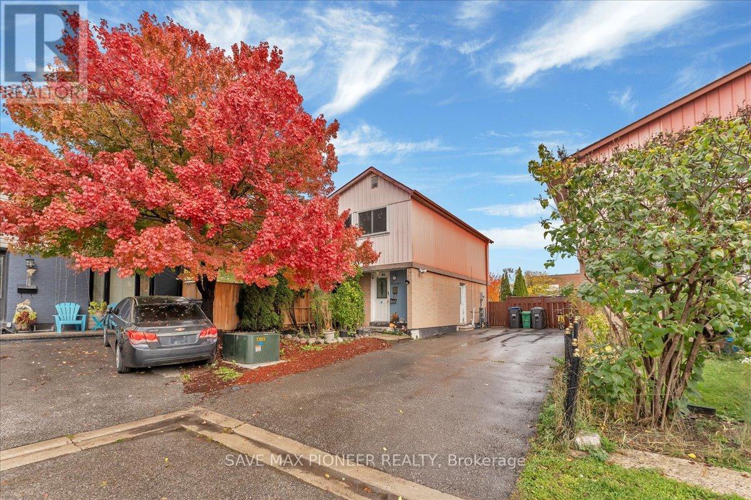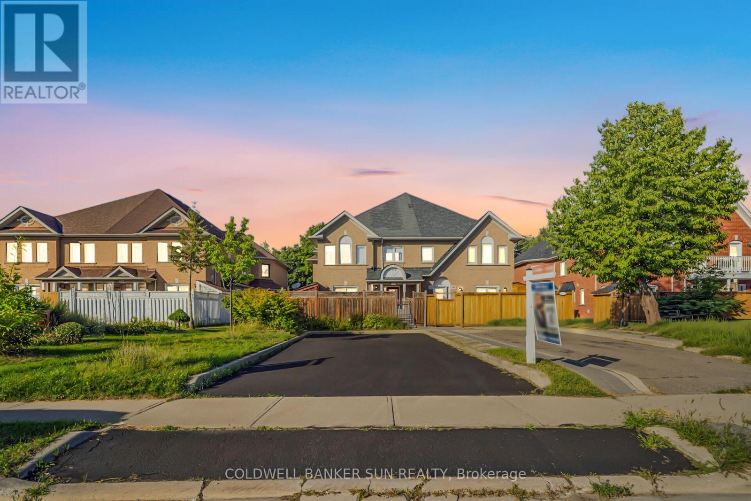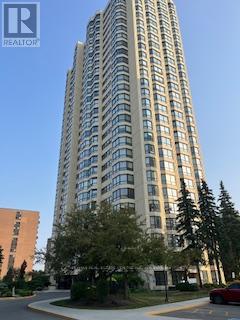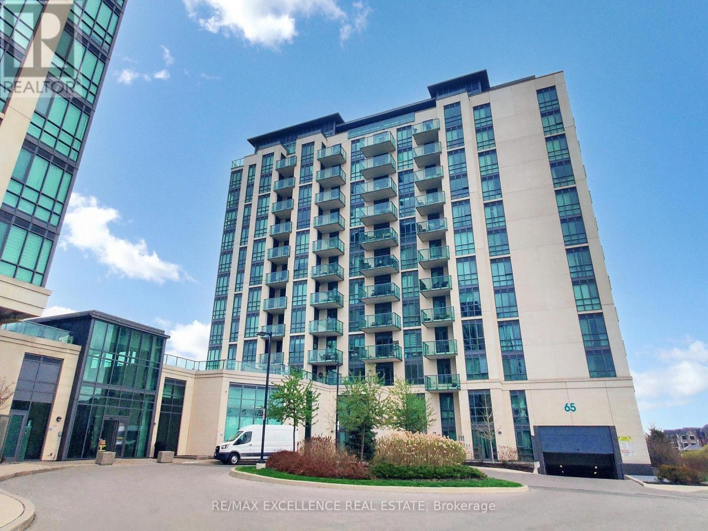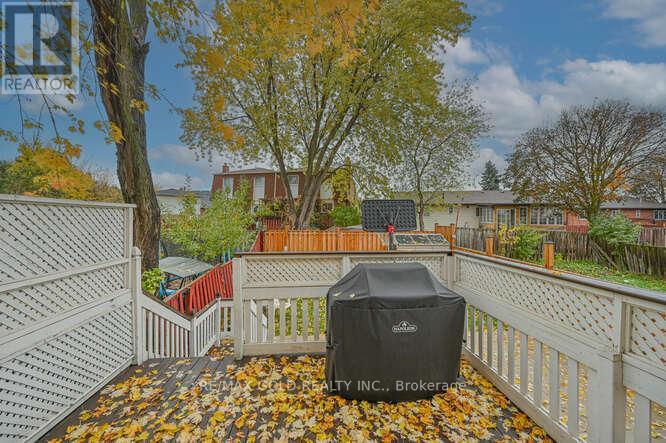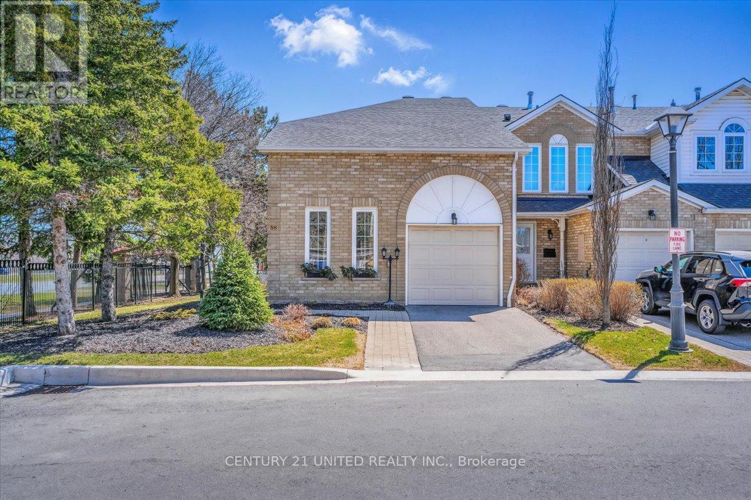- Houseful
- ON
- Brampton
- Vales of Castlemore North
- 15 Concorde Dr
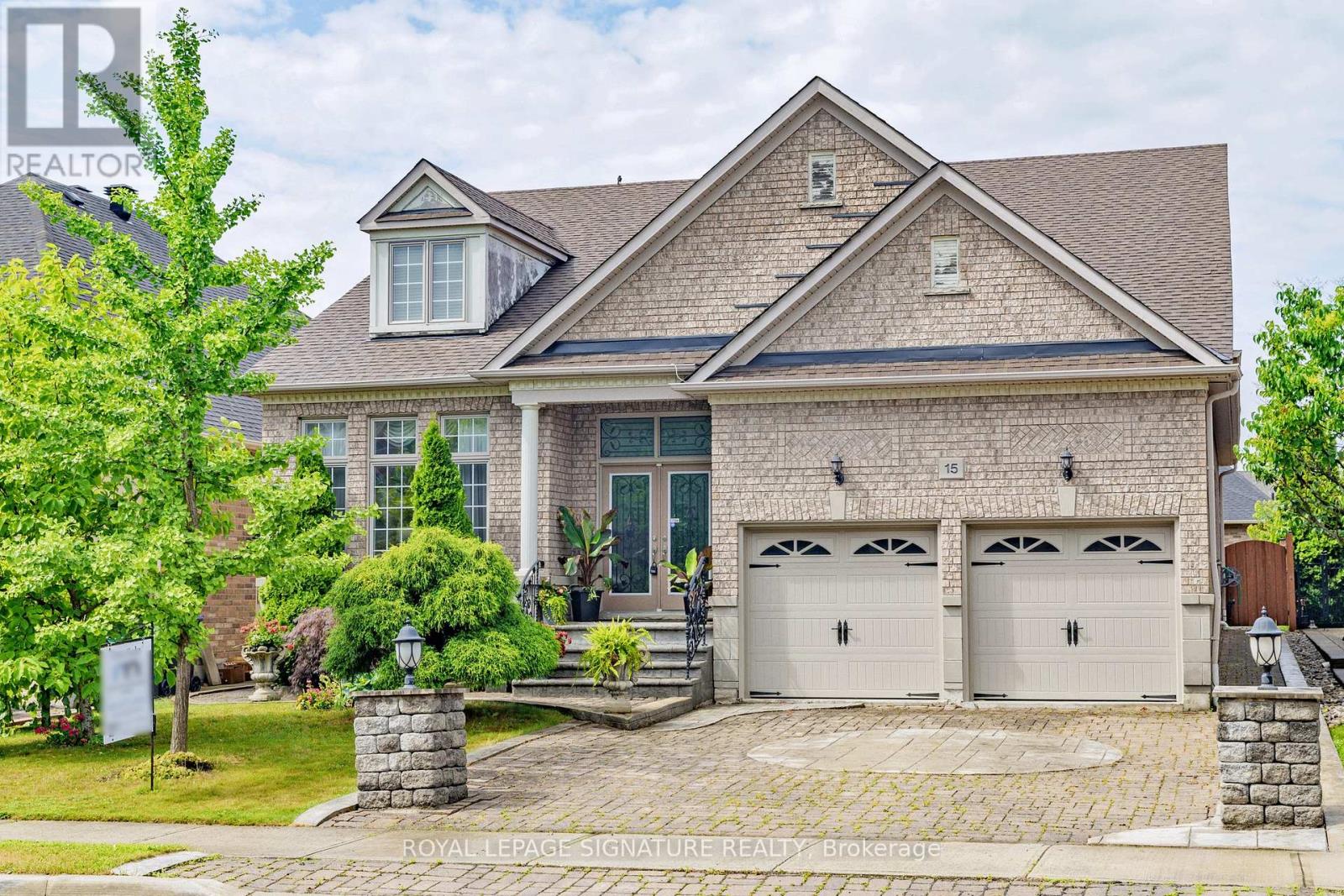
Highlights
Description
- Time on Houseful51 days
- Property typeSingle family
- StyleBungalow
- Neighbourhood
- Median school Score
- Mortgage payment
Welcome to your dream home-a beautiful bungalow that combines timeless charm, comfort with a modern elegance. Nestled in a thriving neighborhood this meticulously maintained home has been cherished by the same owner & is now ready to welcome you. Over 2000 s.f main flr living space, along with another over 2000 s.f lower level. Step inside the large foyer, where easy-to-clean ceramic flooring greets you with a warm and polished look. The open concept formal living & dining area is an entertainer's dream. High ceilings, & hardwood enhance the sense of space, while layout makes mingling effortless. The perfect backdrop for creating lasting memories. Culinary enthusiasts, the kitchen is a masterpiece. Designed with both form &function. It offers, ample cabinetry for storage, granite countertops, a large island or breakfast bar as well as eat-in! Large enough for 2 person prepping and cooking. This impressive kitchen has it all and also offers access to the lovely backyard. Connected seamlessly is the family room w. gas fireplace, perfect for late night movies and tea. The crown jewel is the spacious prim. w. hardwood, Ens. & w/i closet. 2nd/3rd bedrooms are cozy both with hardwood & ample closet space. Laundry on the main floor, along w. garage access! Create Your Space in the Enormous Lower Level. Come look for yourself! (id:63267)
Home overview
- Cooling Central air conditioning
- Heat source Natural gas
- Heat type Forced air
- Sewer/ septic Sanitary sewer
- # total stories 1
- # parking spaces 4
- Has garage (y/n) Yes
- # full baths 2
- # total bathrooms 2.0
- # of above grade bedrooms 3
- Flooring Ceramic, hardwood
- Subdivision Vales of castlemore north
- Directions 1805441
- Lot size (acres) 0.0
- Listing # W12250186
- Property sub type Single family residence
- Status Active
- Media room 18.26m X 12.04m
Level: Lower - Living room 6.15m X 3.58m
Level: Main - Primary bedroom 6.76m X 3.71m
Level: Main - Foyer 3.12m X 2.44m
Level: Main - Laundry 1.83m X 2.39m
Level: Main - Eating area 4.32m X 2.67m
Level: Main - Dining room 6.15m X 3.58m
Level: Main - Family room 5.77m X 3.35m
Level: Main - Kitchen 3.2m X 3.94m
Level: Main - 2nd bedroom 3.25m X 4.83m
Level: Main - 3rd bedroom 3.3m X 3.63m
Level: Main
- Listing source url Https://www.realtor.ca/real-estate/28531664/15-concorde-drive-brampton-vales-of-castlemore-north-vales-of-castlemore-north
- Listing type identifier Idx

$-3,704
/ Month

