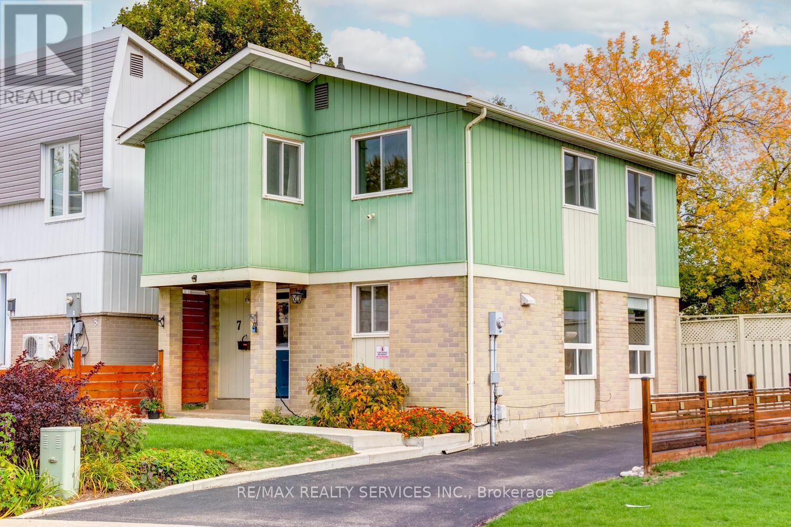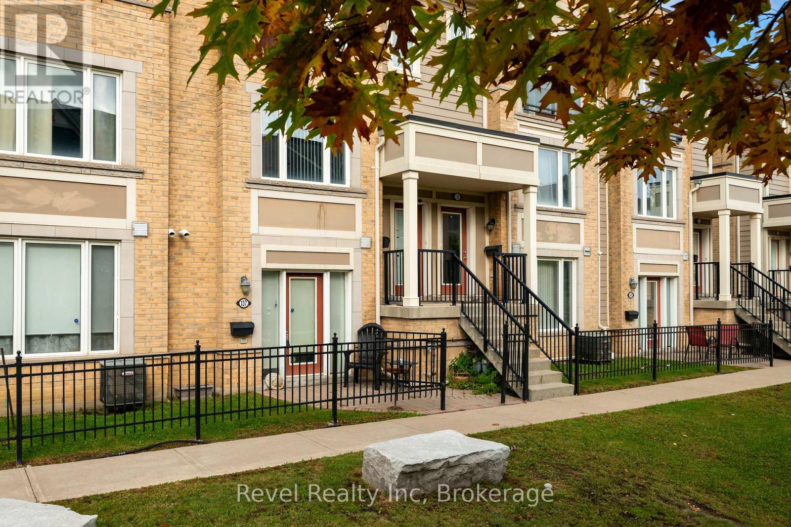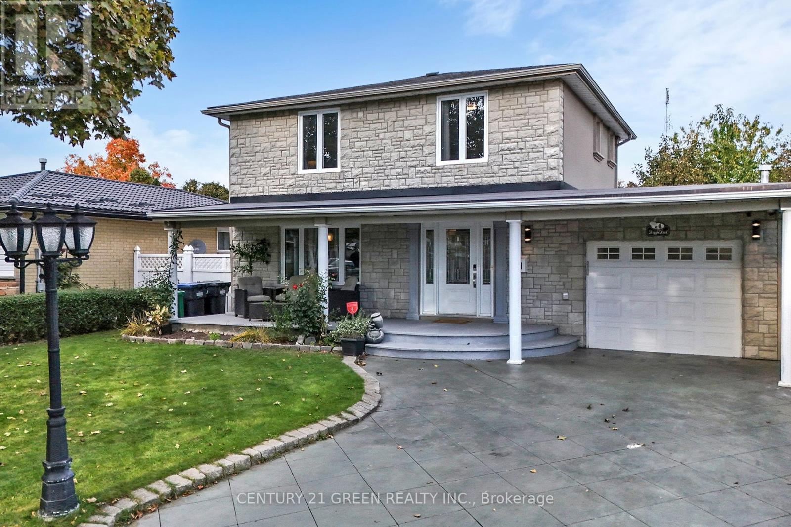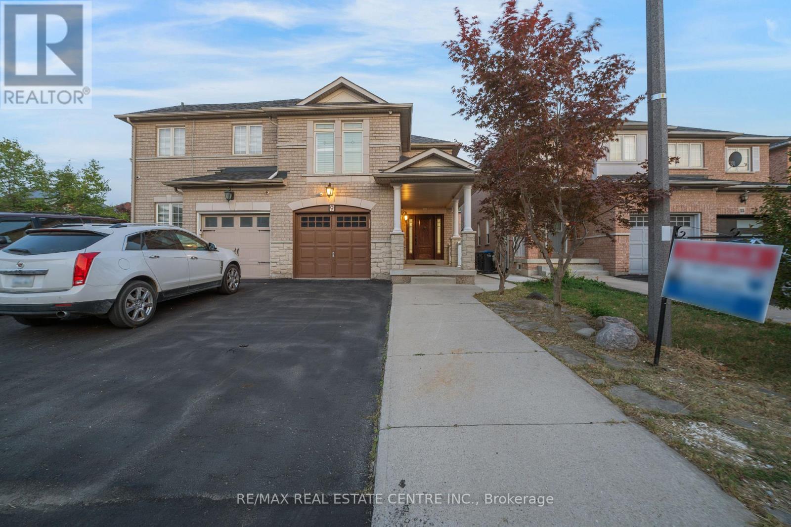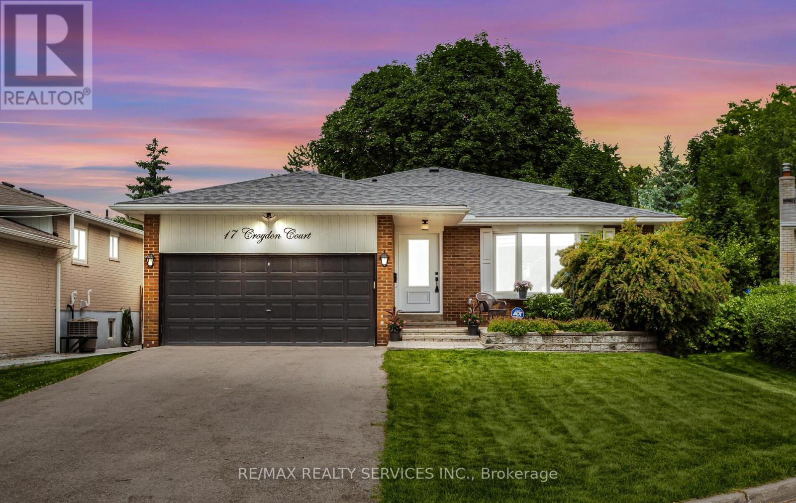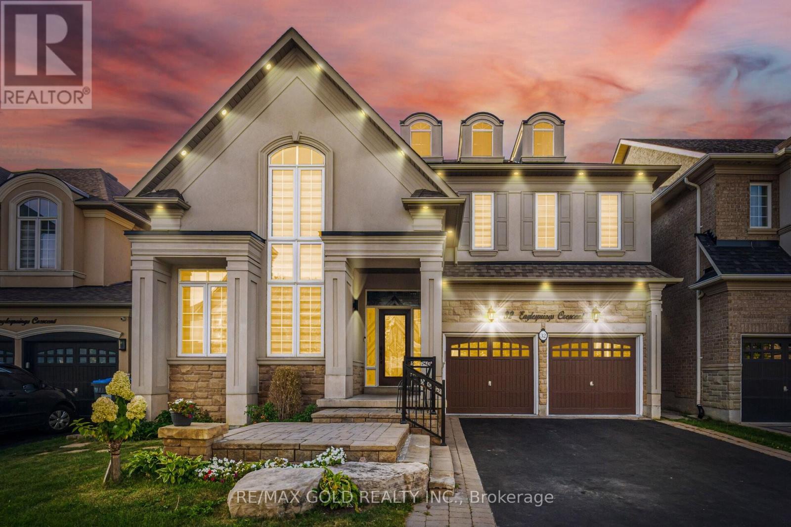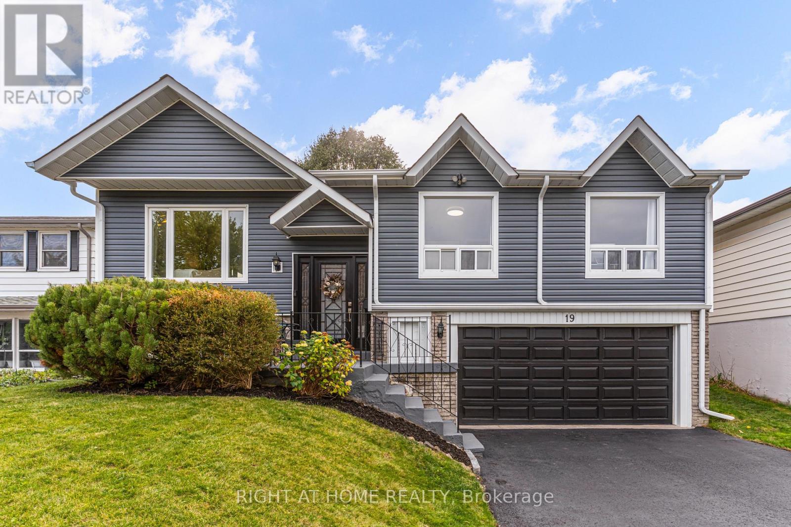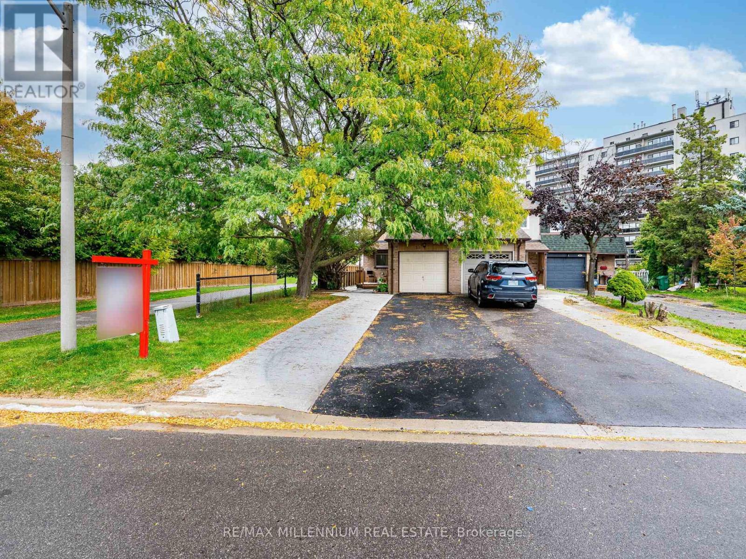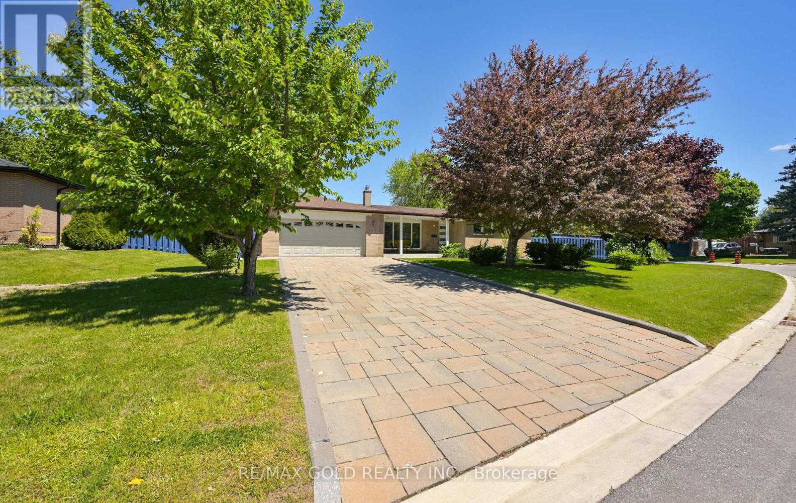
Highlights
Description
- Time on Houseful31 days
- Property typeSingle family
- StyleBungalow
- Neighbourhood
- Median school Score
- Mortgage payment
((((LEGAL BASEMENT APARTMENT ))))Fabulous Bungalow with "Great curb appeal" Extended Covered Front Porch , Featuring a Huge Extended Interlocked Driveway to Park 6-8 cars outside, Double car garage and a Separate Side Door Entry leading directly to an oversized LEGAL Basement Apartment situated on an Extra Wide and Premium lot . This beauty has Total 5 WASHROOMS . 3 Bedrooms with* 2 Master Ensuites on Main Floor and Separate Laundry for Main floor and 2 Bedroom Basement Apartment and One Nanny Suite with Own Washroom . Nice front patio and backyard patio . Biggest Lot in the area ,easy to make a pool / garden suite (buyers to verify with city )..Perfect location with Great layout and Great neighborhood with Great Rental Income from Basement. Stainless steel appliances with M/F Gas stove .$$$$$ spent on renovations - Great Deal for Investors and 1st time home buyers . (id:63267)
Home overview
- Cooling Central air conditioning
- Heat source Natural gas
- Heat type Forced air
- Sewer/ septic Sanitary sewer
- # total stories 1
- # parking spaces 10
- Has garage (y/n) Yes
- # full baths 4
- # half baths 1
- # total bathrooms 5.0
- # of above grade bedrooms 6
- Flooring Laminate, ceramic
- Subdivision Southgate
- Lot desc Landscaped
- Lot size (acres) 0.0
- Listing # W12416820
- Property sub type Single family residence
- Status Active
- Bedroom 2.5m X 3.5m
Level: Basement - Living room 4.76m X 3.38m
Level: Basement - 4th bedroom 2.35m X 3.35m
Level: Basement - 5th bedroom 2.3m X 3.25m
Level: Basement - Kitchen 4.34m X 3.53m
Level: Main - 3rd bedroom 2.87m X 2.64m
Level: Main - Primary bedroom 3.55m X 3.94m
Level: Main - 2nd bedroom 2.34m X 3.53m
Level: Main - Living room 4.76m X 3.38m
Level: Main - Dining room 2.46m X 3.18m
Level: Main
- Listing source url Https://www.realtor.ca/real-estate/28891632/15-flavian-crescent-brampton-southgate-southgate
- Listing type identifier Idx

$-2,933
/ Month

