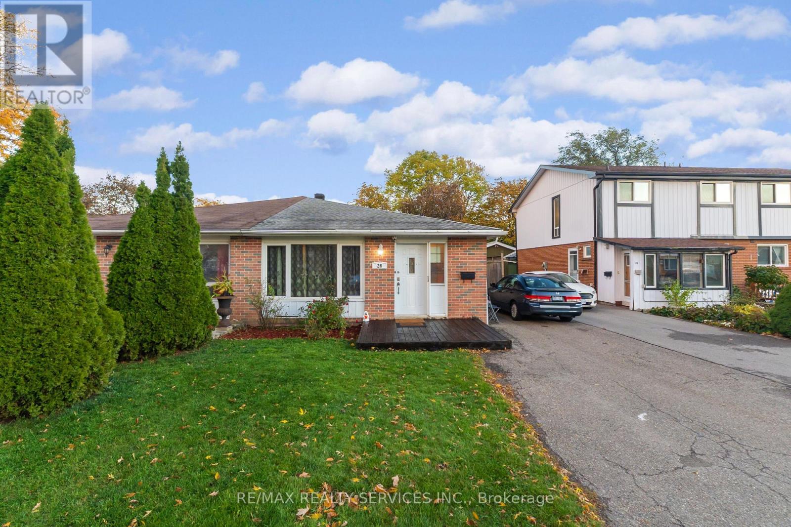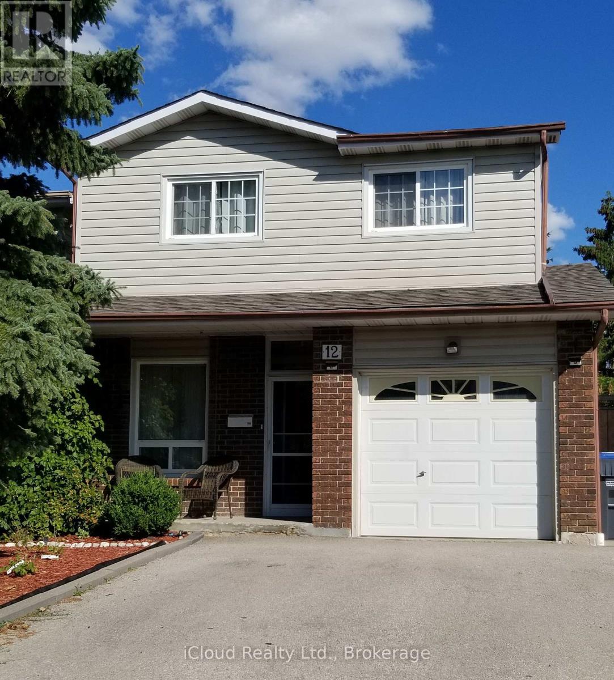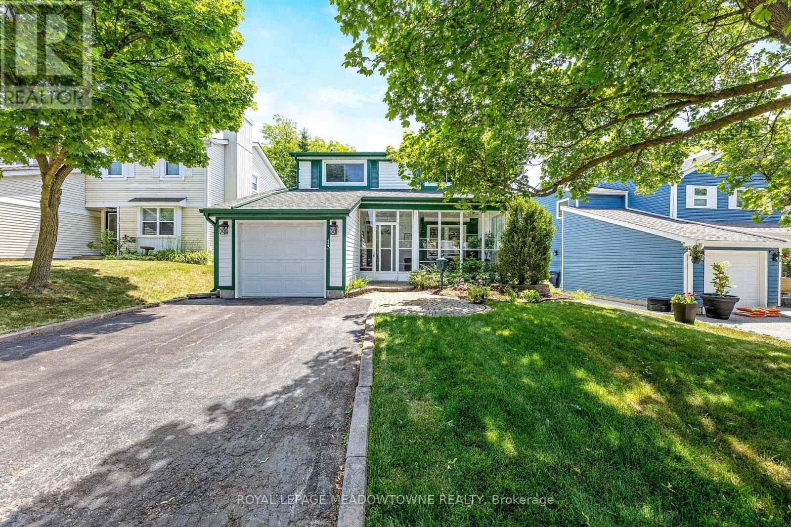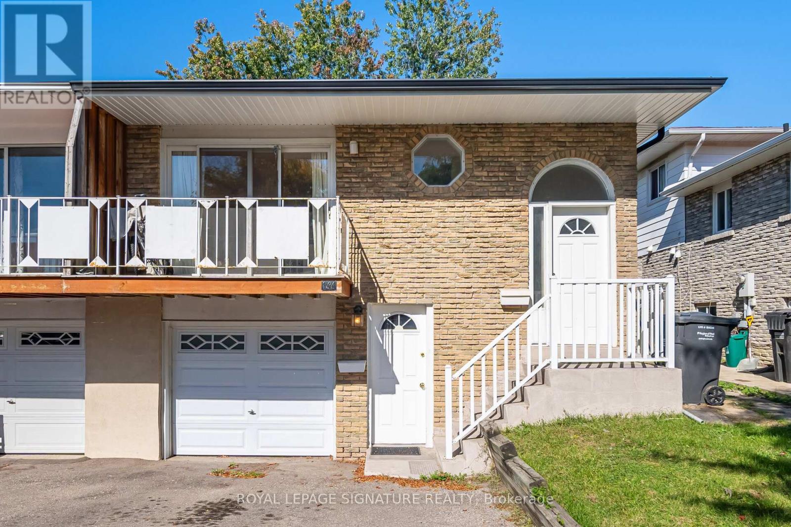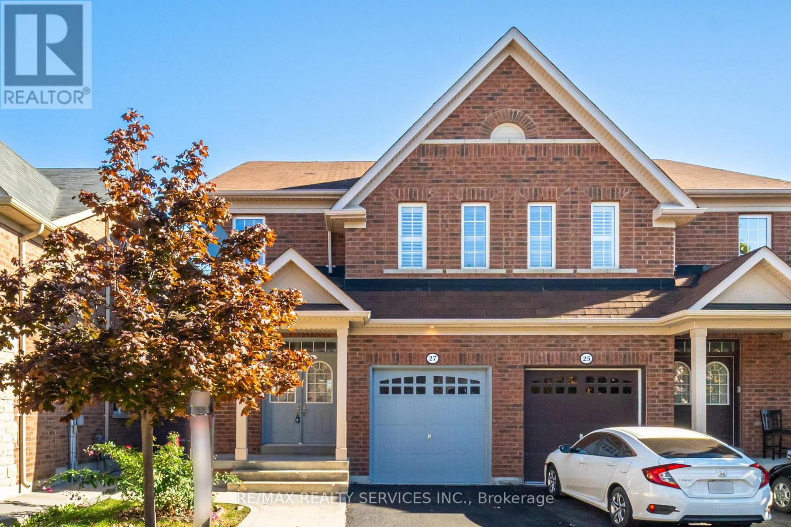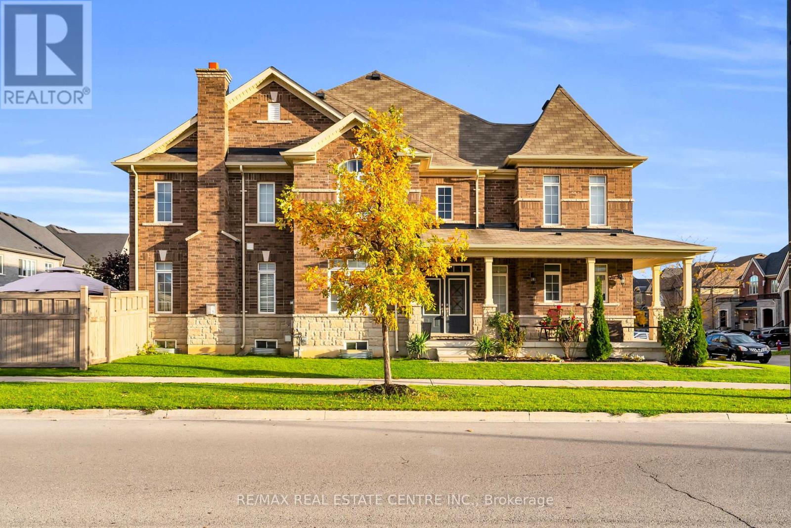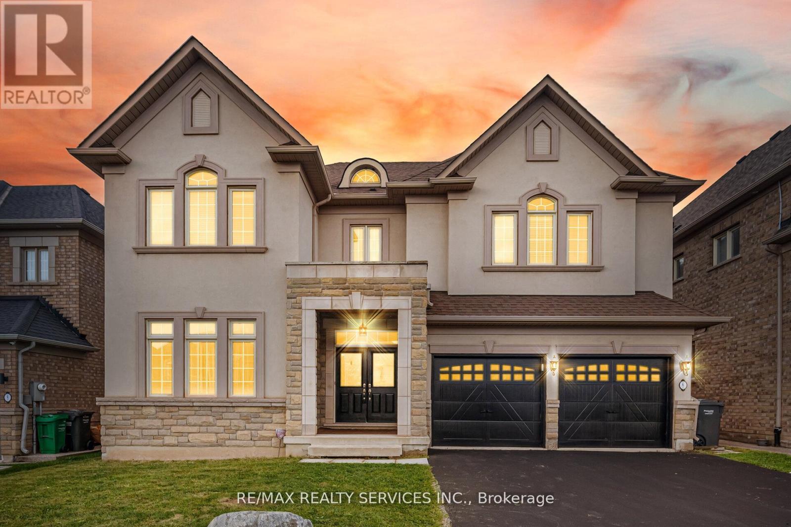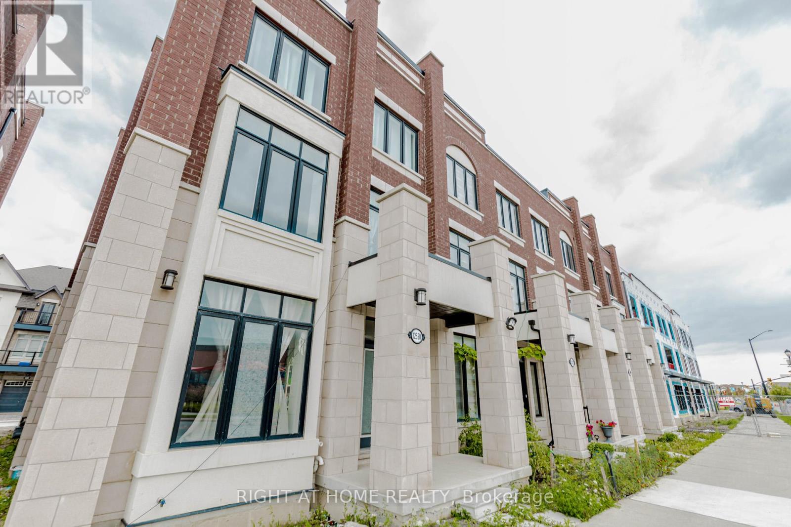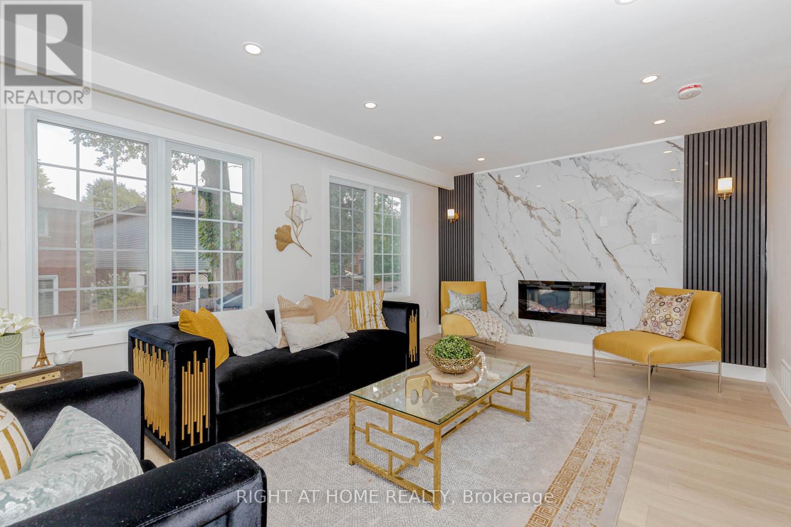- Houseful
- ON
- Brampton
- Northwest Brampton
- 15 Hogan Manor Dr
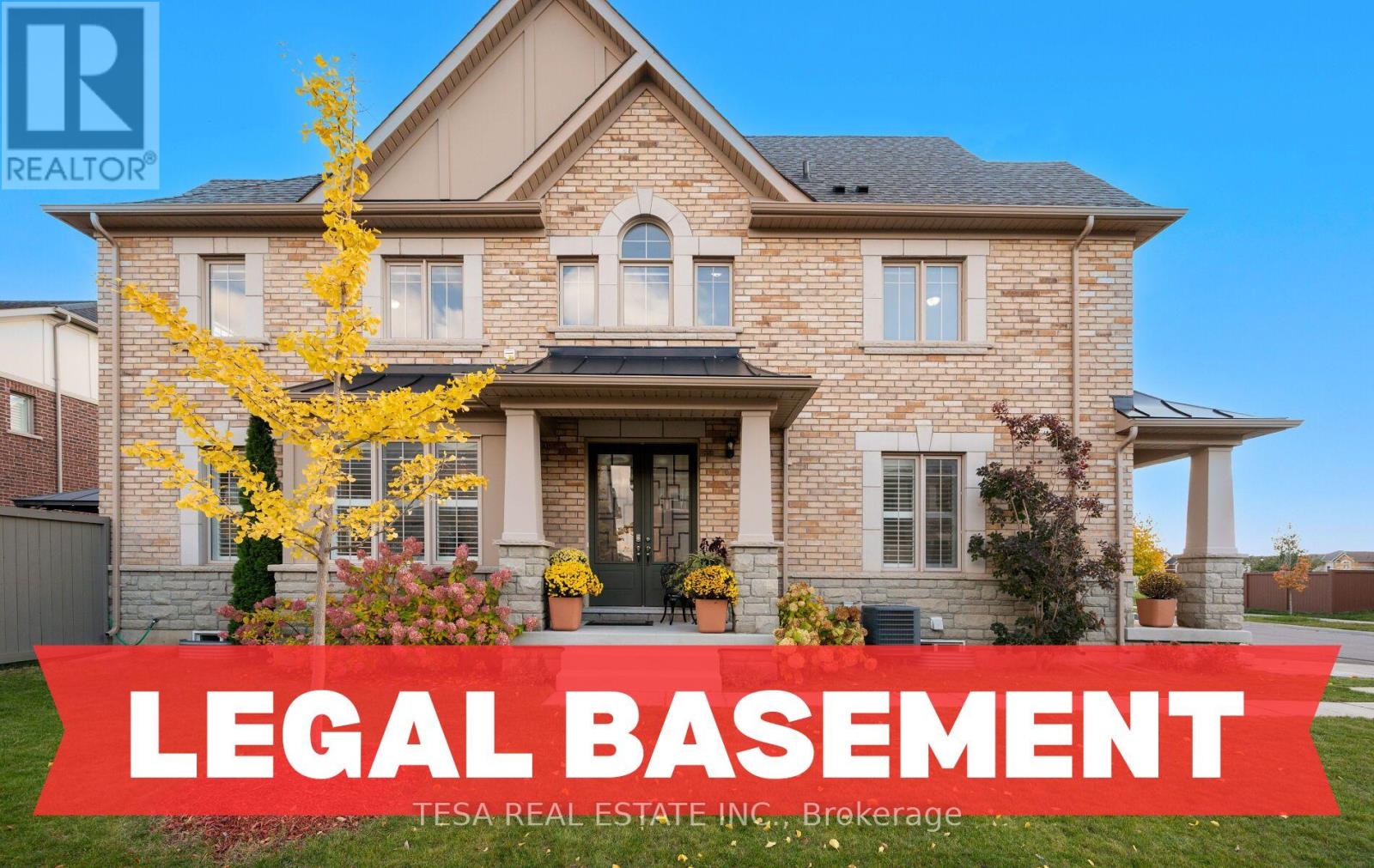
Highlights
Description
- Time on Housefulnew 4 hours
- Property typeSingle family
- Neighbourhood
- Median school Score
- Mortgage payment
Welcome to 15 Hogan Manor Drive, a well-maintained detached corner-lot home located in Brampton's highly sought-after Mount Pleasant community. Built in 2017, this property offers excellent functionality and income potential with 3 bedrooms, 4 bathrooms, and a finished legal 2-bedroom basement apartment featuring its own separate entrance and covered porch. The main level offers an open-concept layout with a spacious living and dining area, large windows providing ample natural light, and a practical kitchen with generous cabinet space. The second floor includes three comfortable bedrooms, including a primary suite with ensuite bath and walk-in closet. The legal basement apartment adds versatility for extended family or rental income, increasing the property's value and cash-flow potential. Exterior features include a built deck with railings and gazebo, ideal for outdoor use, and a driveway with parking for up to five vehicles thanks to no sidewalk. The home sits directly across from a family park and is within walking distance to schools, trails, and community amenities. This location offers strong convenience, just minutes from Mount Pleasant GO Station and major routes. Mississauga Road is currently being widened between Bovaird Drive and Wanless Drive, further improving traffic flow and long-term accessibility. This property provides a complete package: modern construction, separate legal suite, corner exposure, multiple parking spaces, and a growing neighbourhood with continuous infrastructure improvements. An excellent choice for end-users or investors seeking a quality detached home in Brampton. (id:63267)
Home overview
- Cooling Central air conditioning, ventilation system
- Heat source Natural gas
- Heat type Forced air
- Sewer/ septic Sanitary sewer
- # total stories 2
- # parking spaces 6
- Has garage (y/n) Yes
- # full baths 3
- # half baths 1
- # total bathrooms 4.0
- # of above grade bedrooms 5
- Flooring Hardwood
- Has fireplace (y/n) Yes
- Subdivision Northwest brampton
- Lot size (acres) 0.0
- Listing # W12506174
- Property sub type Single family residence
- Status Active
- Laundry 2.54m X 1.95m
Level: 2nd - 3rd bedroom 4.1m X 3.56m
Level: 2nd - 2nd bedroom 4.81m X 2.92m
Level: 2nd - Primary bedroom 5.34m X 3.96m
Level: 2nd - Bathroom 3.63m X 2.51m
Level: 2nd - Bathroom 2.47m X 1.86m
Level: 2nd - Kitchen 3.22m X 2.79m
Level: Main - Eating area 3.32m X 2.92m
Level: Main - Living room 3.26m X 3.23m
Level: Main - Foyer 5.74m X 2.91m
Level: Main - Foyer 5.33m X 2.19m
Level: Main
- Listing source url Https://www.realtor.ca/real-estate/29064067/15-hogan-manor-drive-brampton-northwest-brampton-northwest-brampton
- Listing type identifier Idx

$-2,851
/ Month

