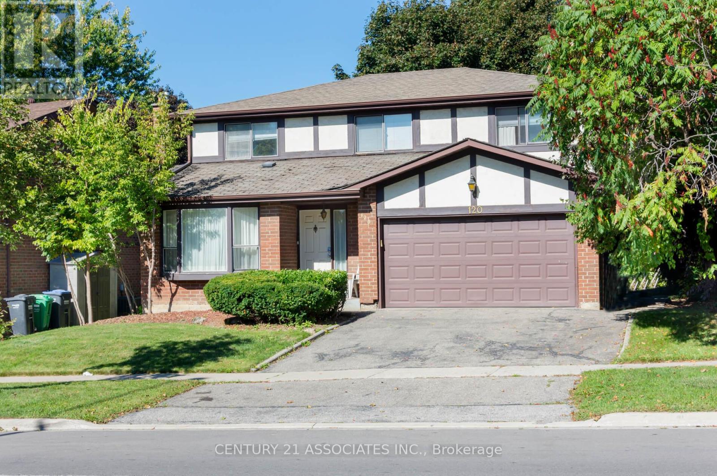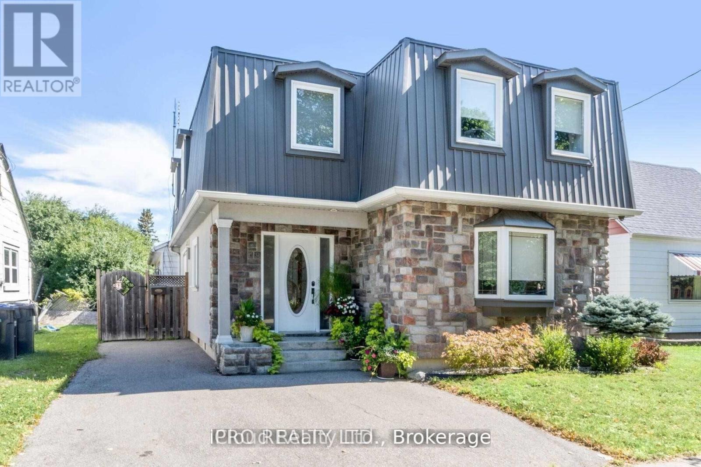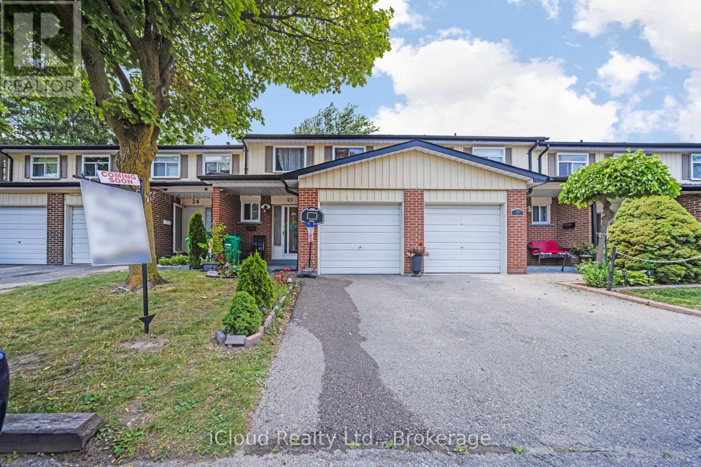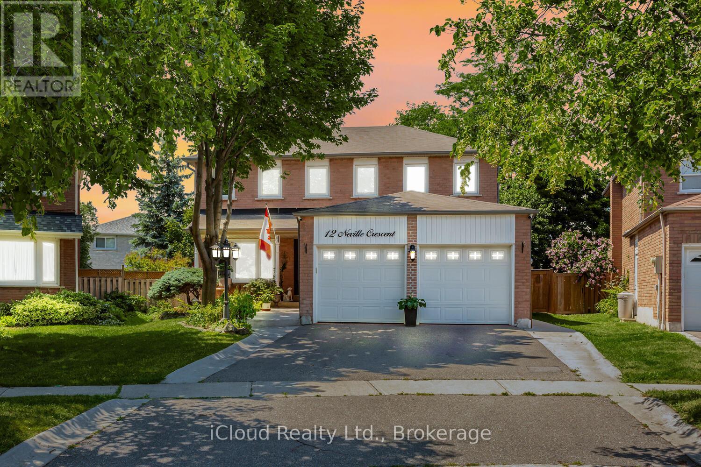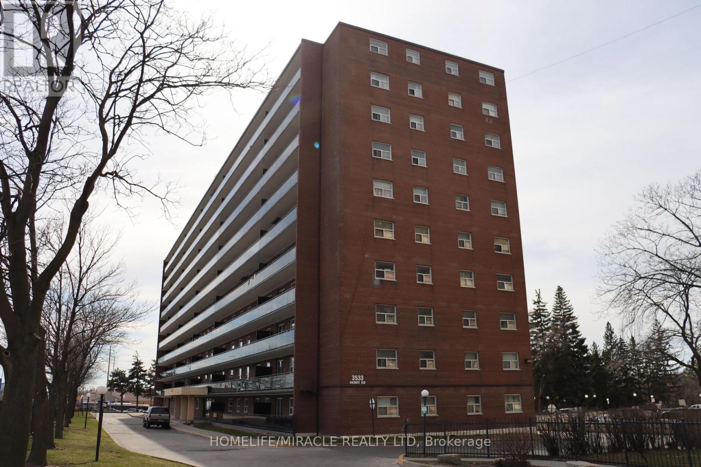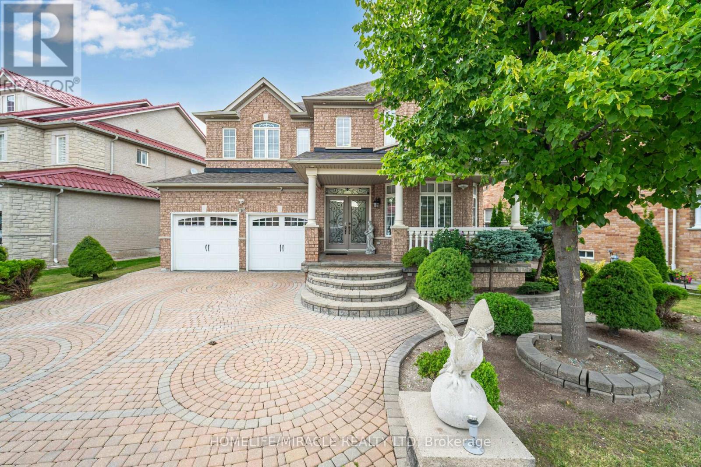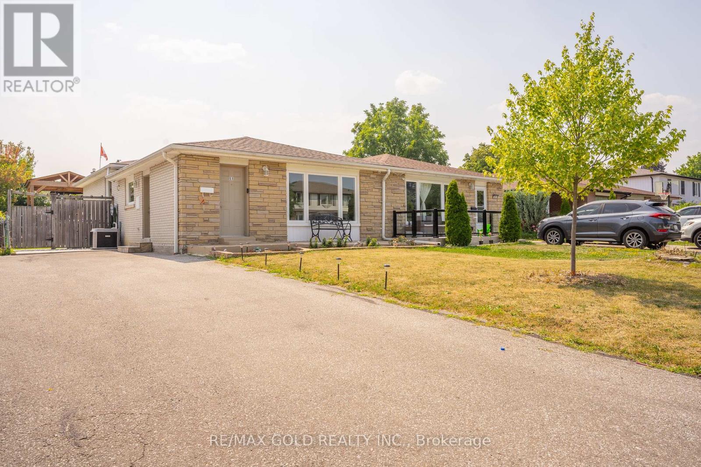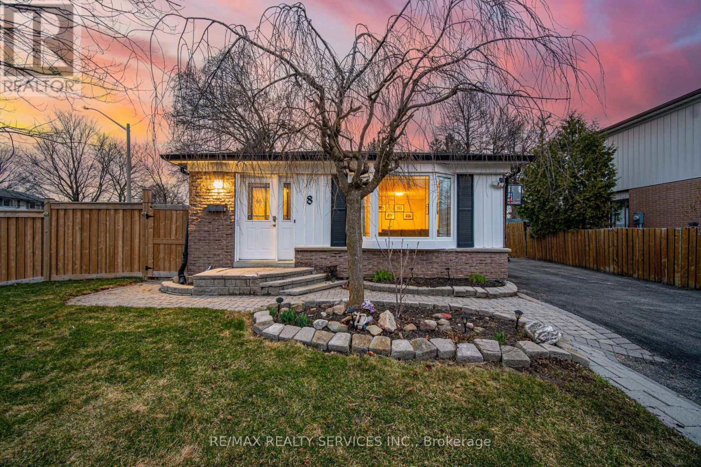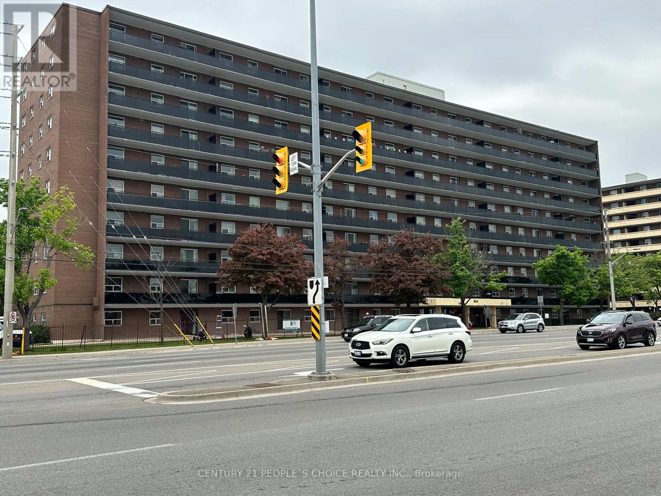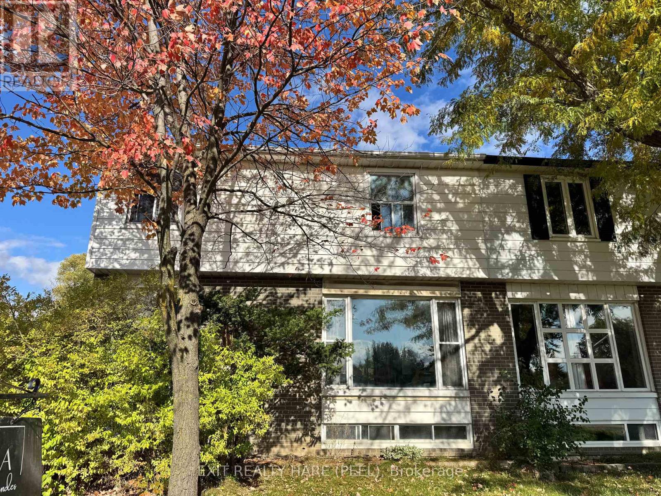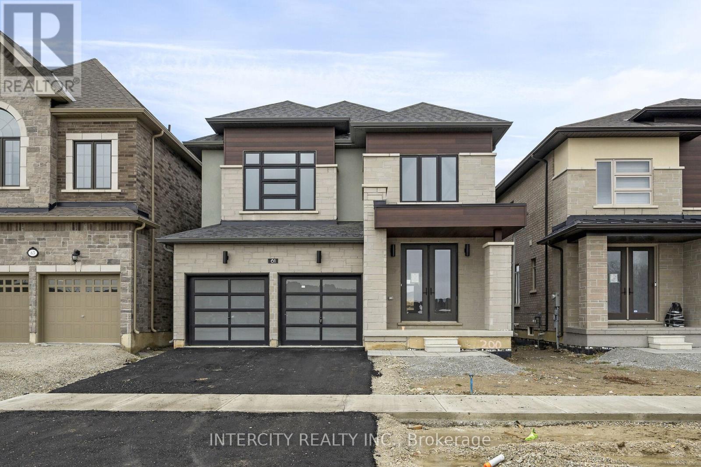- Houseful
- ON
- Brampton
- Queen Street Corridor
- 1912 15 Kensington Rd
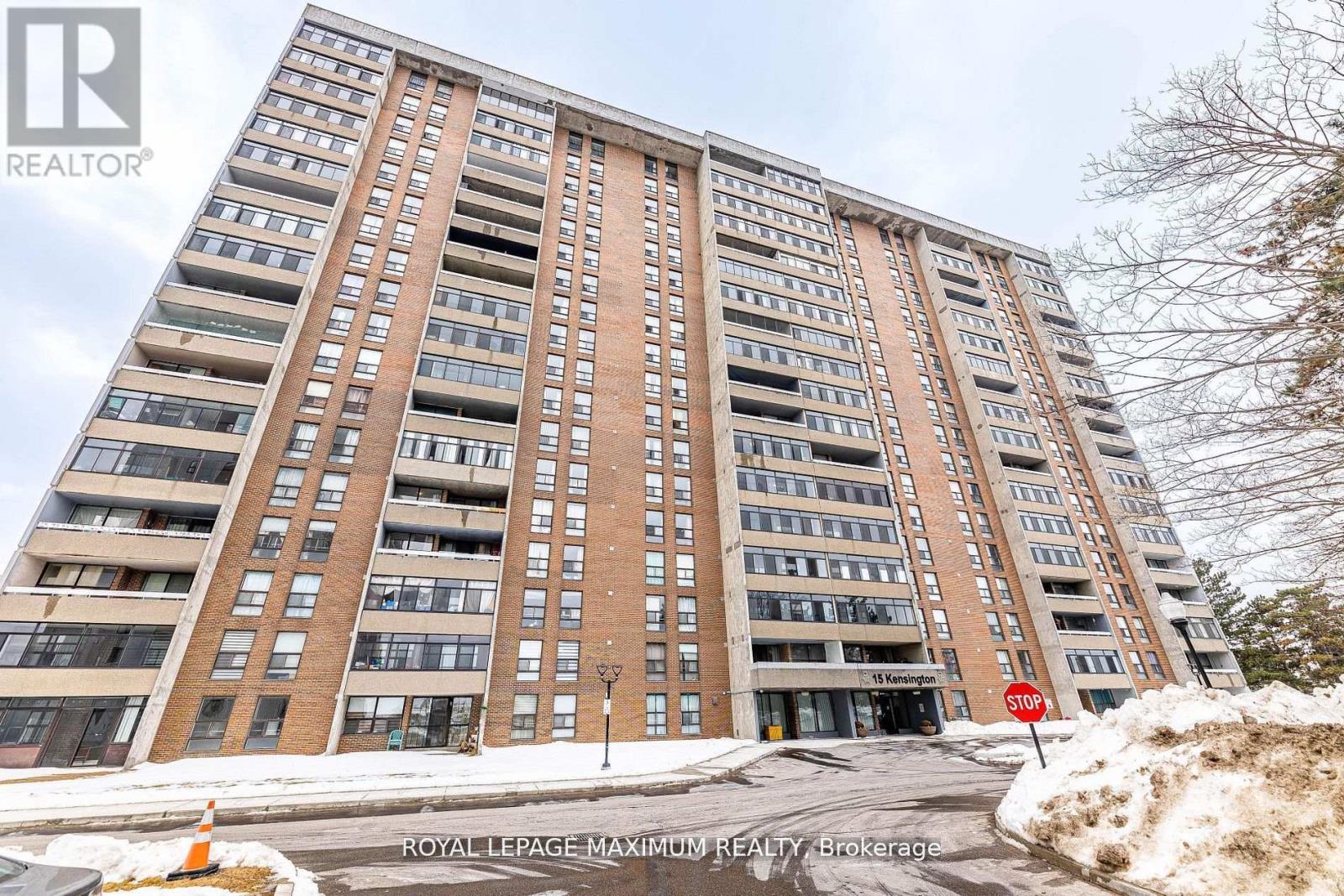
Highlights
Description
- Time on Houseful46 days
- Property typeSingle family
- Neighbourhood
- Median school Score
- Mortgage payment
This Stunning Corner Unit Penthouse Suite Offers 2 Large Bedrooms And 2 Bathrooms, With Breathtaking Views From Every Angle. Enjoy Quiet Time, Or Perfect For Entertaining In An Extraordinarily Large Balcony Gazing Into The City! It Offers A Stunning Modern White Kitchen, Ample Natural Light, And Freshly Painted To Enjoy Ultimate Comfort. Primary Bedroom Is Expansive And Luxurious. It Features A Spacious Two-Piece Ensuite Plus His & Hers Closets For Ample Storage. Enjoy Ultimate Convenience With Your In-Unit Storage Room Or Pantry. Stay Organized And Clutter-Free Without Ever Having To Step Outside. Everything You Need Is At Your Fingertips. This Building Offers An Array Of Amenities Ranging From An Outdoor Pool, Gym, Exercise Room, Party/Meeting Rooms, Security System, And Ample Visitor Parking. This Penthouse Suite Is Nestled In A Prime Location, Within Walking Distance To Shops, The Bramalea City Center, Restaurants, Physio, Grocery, And Much More!! Schedule A Viewing Today And Experience The Epitome Of Condo Living! First Medicine College Of Toronto Metropolitan University Is Coming Up In 2025 In Brampton, Which Is Just Within Walking Distance Of The Property. This Property Is A Fantastic Choice For First-Time Buyers Or Savvy Investors Looking For A High-Demand Rental. Don't Miss This Opportunity. Book Your Showing Today!!! (id:63267)
Home overview
- Cooling Central air conditioning
- Heat source Natural gas
- Heat type Forced air
- Has pool (y/n) Yes
- # parking spaces 1
- Has garage (y/n) Yes
- # full baths 1
- # half baths 1
- # total bathrooms 2.0
- # of above grade bedrooms 2
- Subdivision Queen street corridor
- View City view
- Lot size (acres) 0.0
- Listing # W12383676
- Property sub type Single family residence
- Status Active
- Kitchen 13.45m X 8.53m
Level: Main - Living room 20.67m X 11.15m
Level: Main - Dining room 10.17m X 8.53m
Level: Main - Pantry Measurements not available
Level: Main - 2nd bedroom 10.5m X 9.51m
Level: Main - Primary bedroom 14.46m X 11.15m
Level: Main
- Listing source url Https://www.realtor.ca/real-estate/28820059/1912-15-kensington-road-brampton-queen-street-corridor-queen-street-corridor
- Listing type identifier Idx

$-420
/ Month

