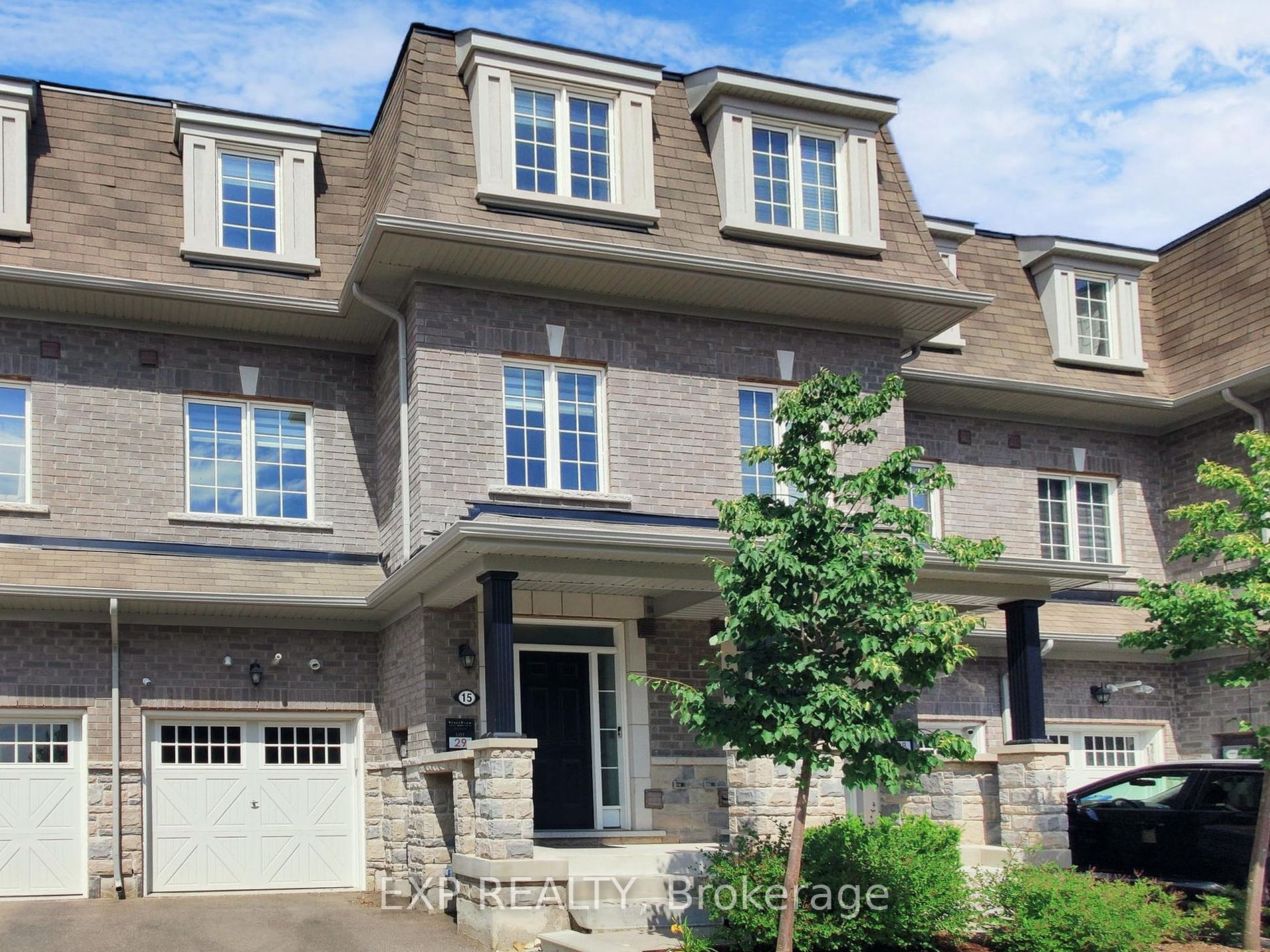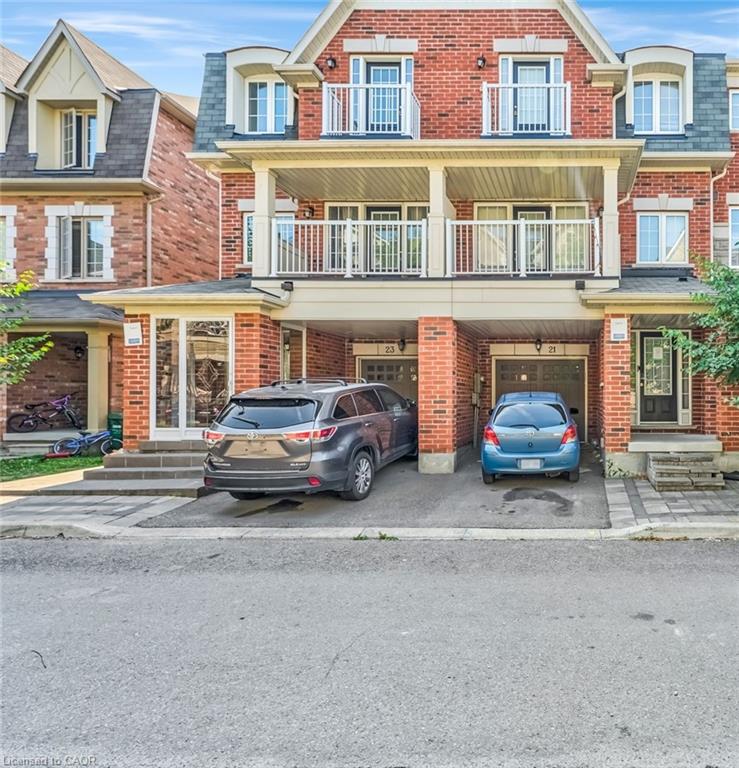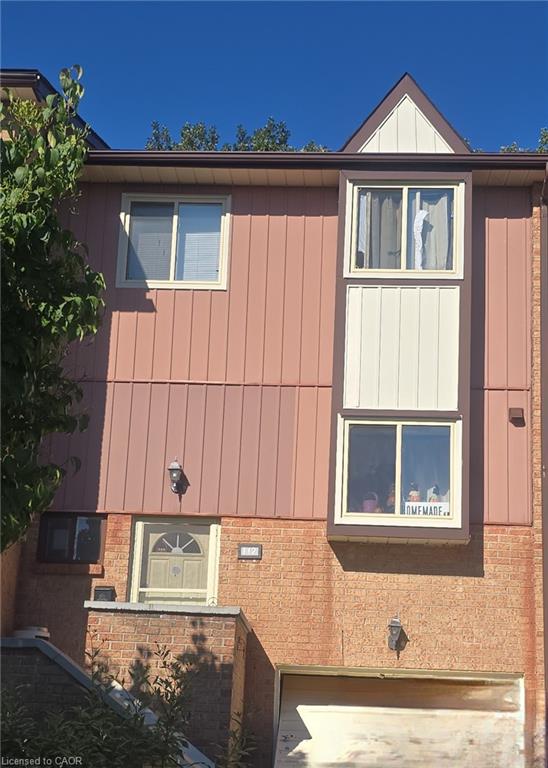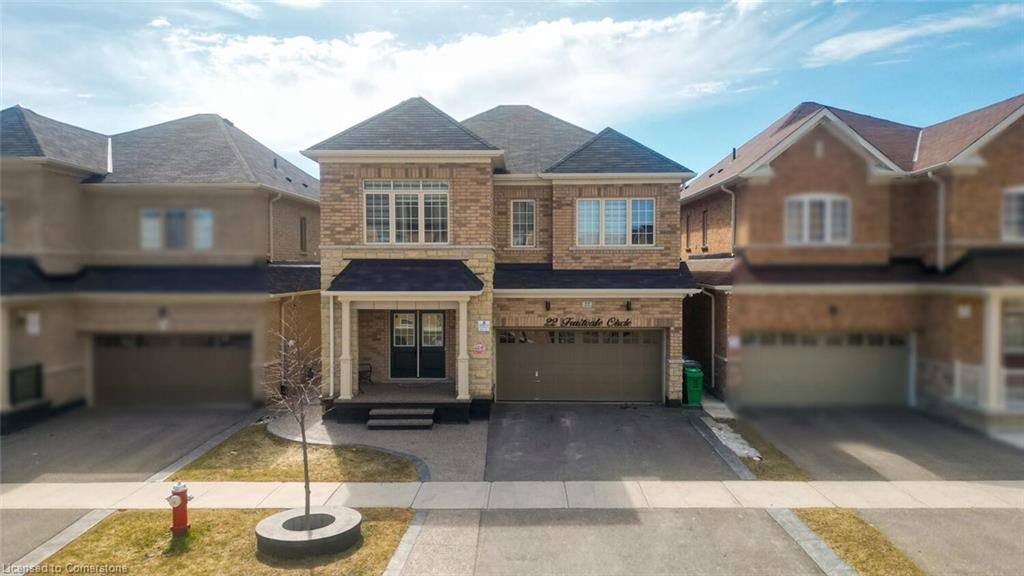- Houseful
- ON
- Brampton
- Credit Valley
- 15 Pomarine Way

Highlights
This home is
6%
Time on Houseful
449 Days
School rated
6.3/10
Brampton
-0.07%
Description
- Home value ($/Sqft)$400/Sqft
- Time on Houseful449 days
- Property typeAtt/row/twnhouse
- Style3-storey
- Neighbourhood
- CommunityCredit Valley
- Median school Score
- Lot size1,480 Sqft
- Garage spaces1
- Mortgage payment
OPEN HOUSE * Sat/Sun, 15/16 June, 1- 4 P.M * Wow...3Br/4Wr Bright & Spacious Beautiful Freehold Town Home * Experience luxury living in this 4-year-old freehold townhouse in Credit Valley, Brampton * Enjoy unobstructed pond views, Energy Star certification, and Tarion warranty * 3 stories plus basement * Laminate flooring * Oak stairs * 2 balconies * Modern open-concept kitchen * Stainless steel appliances * It's the perfect family retreat * Ideal for first-time buyers with young kids * Check out the 3-D virtual tour & floor plan * Prime location: walk to schools, Mount Pleasant GO station, parks & shopping * Welcome home! Act fast... Book your showing now!
EXP REALTY
MLS®#W8435884 updated 1 year ago.
Houseful checked MLS® for data 1 year ago.
Home overview
Amenities / Utilities
- Cooling Central air
- Heat source Gas
- Heat type Forced air
- Sewer/ septic Sewers
- Utilities Fuel,water,telephone
Exterior
- Construction materials Brick,stone
- # garage spaces 1
- # parking spaces 1
- Drive Private
- Garage features Built-in
- Has basement (y/n) Yes
Interior
- # full baths 4
- # total bathrooms 4.0
- # of above grade bedrooms 3
- # of rooms 11
- Family room available Yes
- Laundry information Main
Location
- Community Credit valley
- Community features Fenced yard,lake/pond,library,park,place of worship,public transit
- Area Peel
- Water source Municipal
Lot/ Land Details
- Exposure W
- Lot size units Feet
Overview
- Approx age 0 - 5
- Approx square feet (range) 2000.0.minimum - 2000.0.maximum
- Basement information Fin w/o
- Mls® # W8435884
- Property sub type Townhouse
- Status Active
- Virtual tour
- Tax year 2023
Rooms Information
metric
- 2nd bedroom Level: 3rd
- 3rd bedroom Level: 3rd
- Foyer 3.48m X 2.28m
Level: Ground - Breakfast room Level: 2nd
- Family room Level: Ground
SOA_HOUSEKEEPING_ATTRS
- Listing type identifier Idx

Lock your rate with RBC pre-approval
Mortgage rate is for illustrative purposes only. Please check RBC.com/mortgages for the current mortgage rates
$-2,397
/ Month25 Years fixed, 20% down payment, % interest
$
$
$
%
$
%

Schedule a viewing
No obligation or purchase necessary, cancel at any time
Real estate & homes for sale nearby




