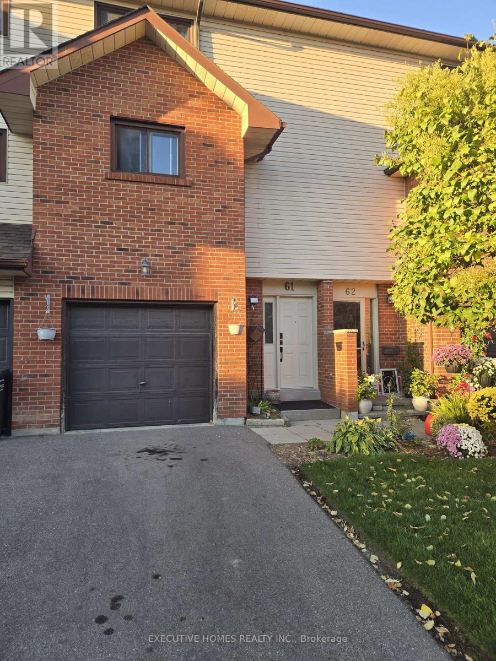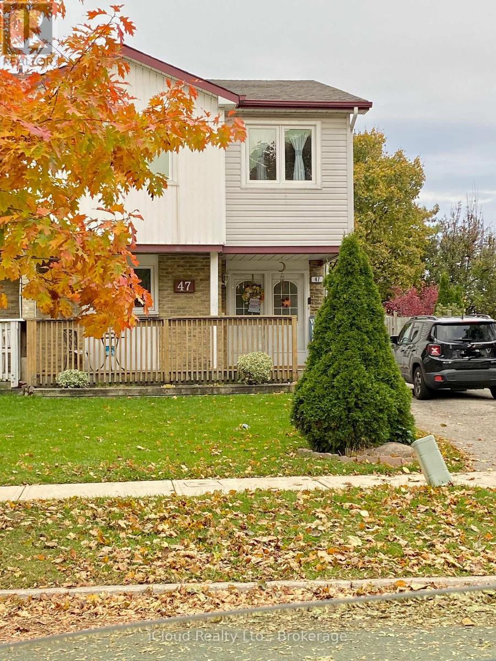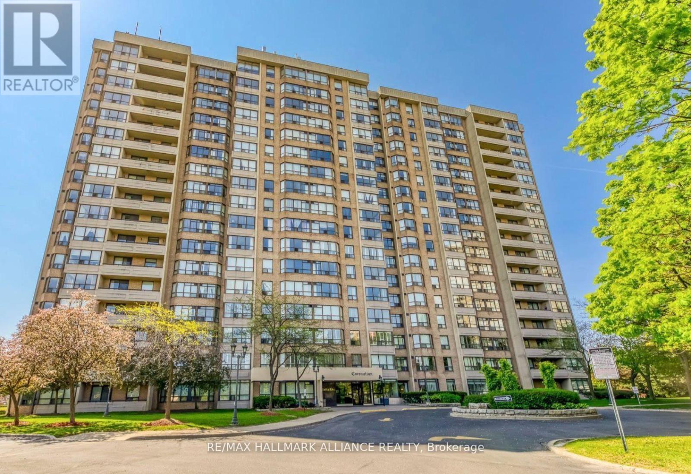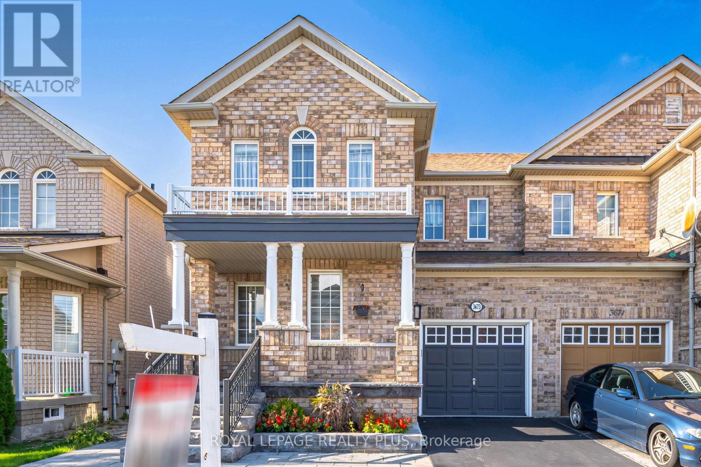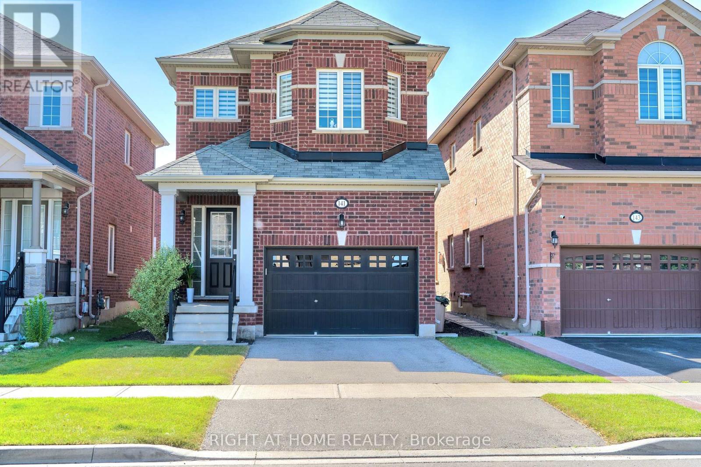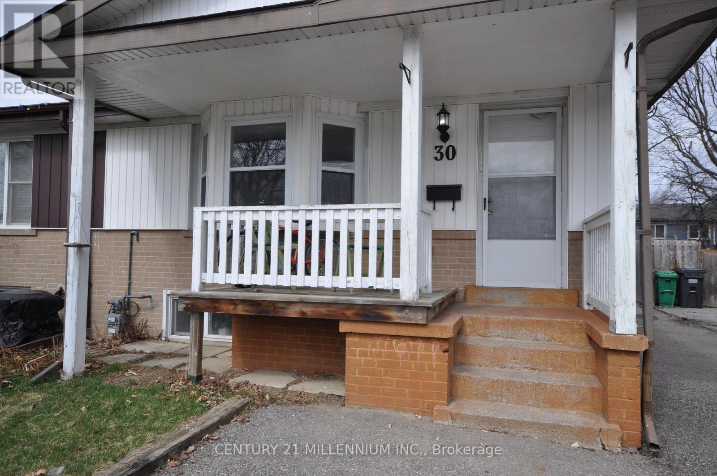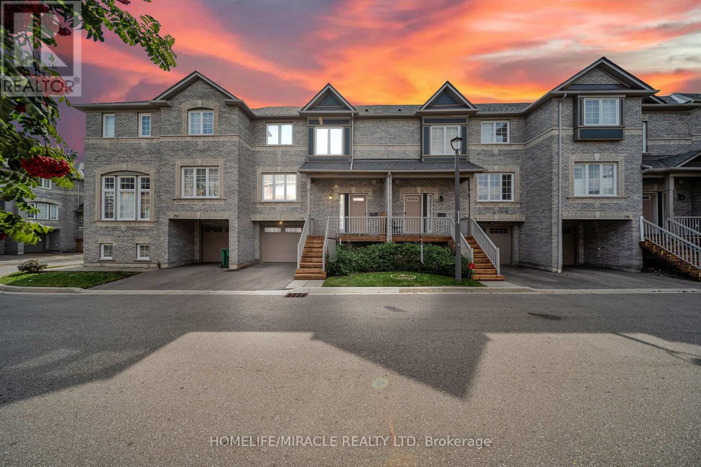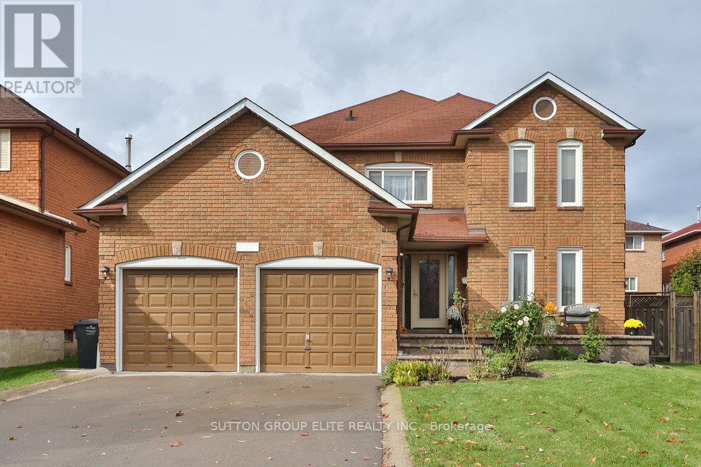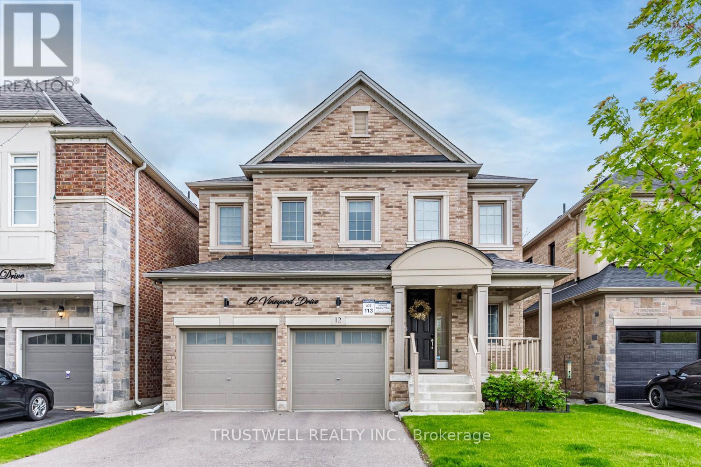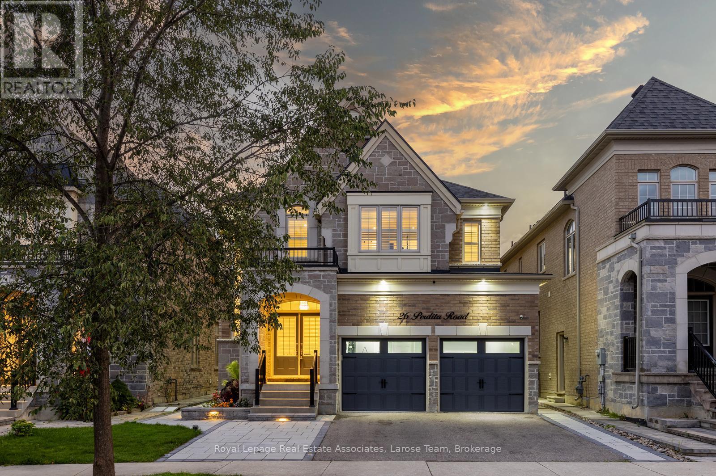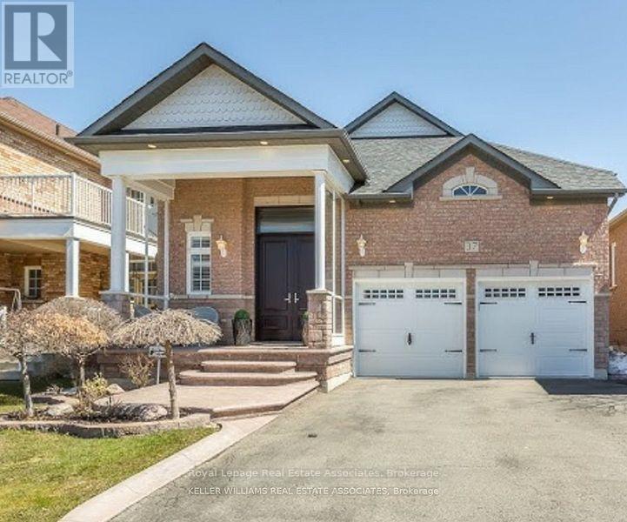- Houseful
- ON
- Brampton
- Brampton West
- 15 Rolling Rock Way
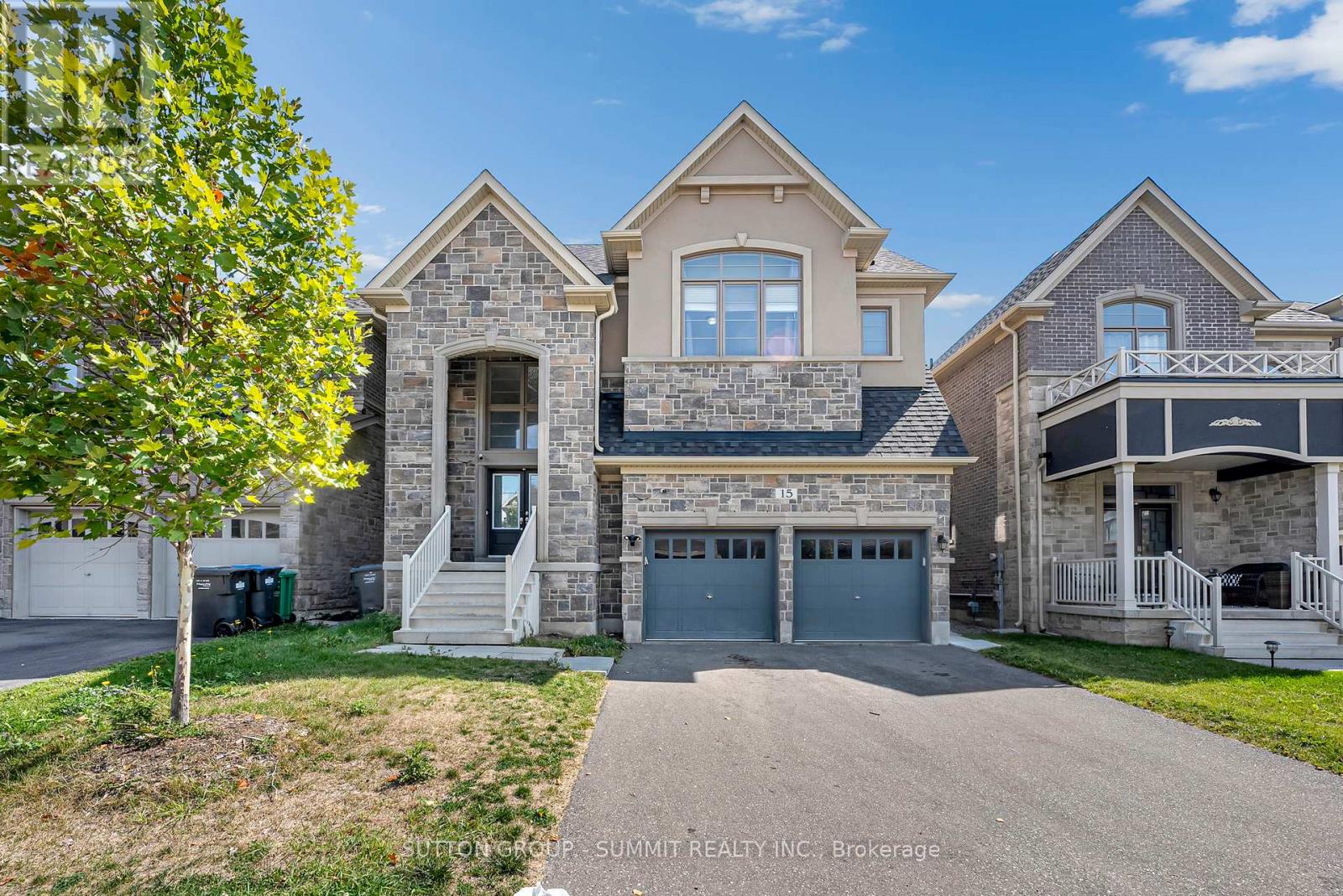
Highlights
Description
- Time on Houseful45 days
- Property typeSingle family
- Neighbourhood
- Median school Score
- Mortgage payment
One-of-a-kind custom-built home in a prime location! This stunning residence features a grand entrance open to above with a striking chandelier and a round staircase extending from the second floor to the basement, accented by elegant wrought-iron pickets. The home offers five spacious bedrooms, four full bathrooms upstairs (three ensuite), plus a main floor powder room. Each bathroom is equipped with hot and cold water lines for bidets. The second floor also includes a convenient laundry room. Every room is wired with five CAT6 ethernet cables, ensuring seamless connectivity. A true Smart Home, the property includes smart appliances, thermostat, and smart switches throughout. The gourmet kitchen boasts a 6-burner gas stove, built-in microwave/oven combo, and abundant counter space for culinary enthusiasts. The basement with soaring 10-ft ceilings is designed with two sections: a fully finished legal apartment with separate entrance can be rented for $2,500/month, offering two bedrooms, two full bathrooms, a full kitchen with smart appliances, separate laundry, and living area; and a private side with a large room and cold storage cellar. Additional features include a heated 2-car garage with hot/cold water lines and custom oversized cabinetry for tools and storage, dual exterior security cameras with Ring Wi-Fi cameras plus a fully wired DVR-based system independent of the network, a natural gas line in the backyard for BBQ hookup, and high-end oak hardwood flooring with no carpet throughout, built-in 5 speakers in the family room for home theatre. Close highway 407 & 401, Huttonville Public School, Freshco & Lionhead Golf Club. See Note for full list of upgrades (id:63267)
Home overview
- Cooling Central air conditioning
- Heat source Natural gas
- Heat type Forced air
- Sewer/ septic Sanitary sewer
- # total stories 2
- Fencing Fenced yard
- # parking spaces 6
- Has garage (y/n) Yes
- # full baths 6
- # half baths 1
- # total bathrooms 7.0
- # of above grade bedrooms 7
- Community features School bus
- Subdivision Bram west
- Lot size (acres) 0.0
- Listing # W12416423
- Property sub type Single family residence
- Status Active
- Laundry 1.83m X 1.83m
Level: 2nd - 5th bedroom 3.66m X 3.05m
Level: 2nd - 2nd bedroom 3.29m X 3.66m
Level: 2nd - Primary bedroom 6.1m X 4.27m
Level: 2nd - 4th bedroom 4.57m X 3.66m
Level: 2nd - 3rd bedroom 3.54m X 3.78m
Level: 2nd - Bedroom Measurements not available
Level: Basement - Bedroom Measurements not available
Level: Basement - Recreational room / games room 4.6m X 3.66m
Level: Basement - Living room 3.84m X 10m
Level: Main - Great room 4.88m X 5.49m
Level: Main - Dining room 5.49m X 4.15m
Level: Main - Kitchen 5.18m X 4.88m
Level: Main
- Listing source url Https://www.realtor.ca/real-estate/28890657/15-rolling-rock-way-brampton-bram-west-bram-west
- Listing type identifier Idx

$-5,333
/ Month

