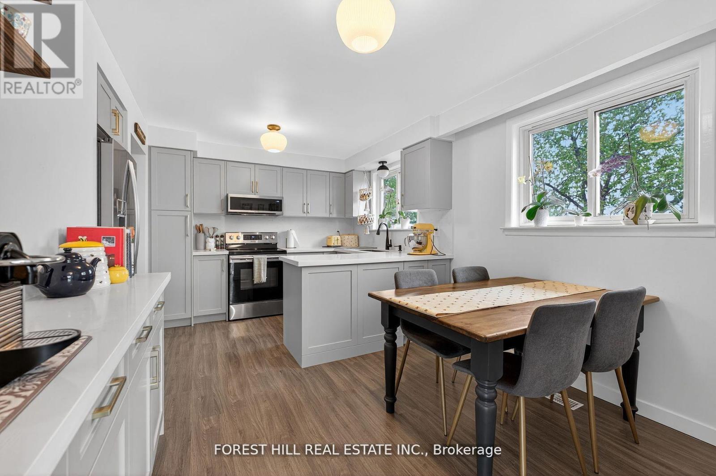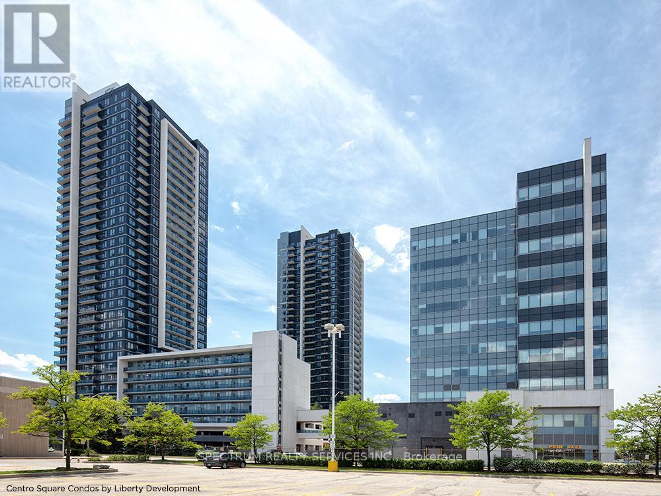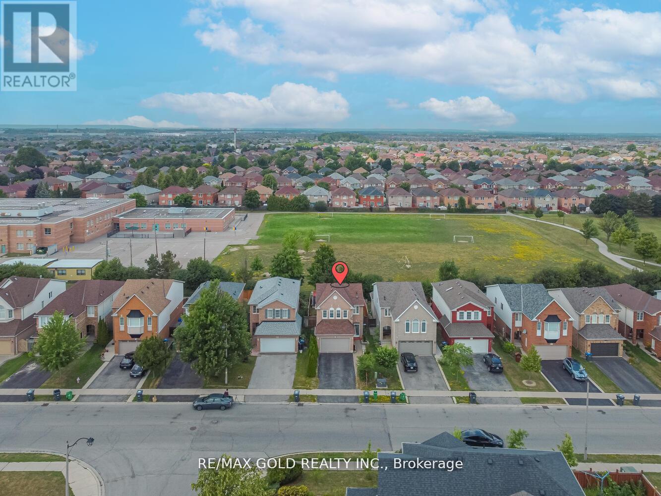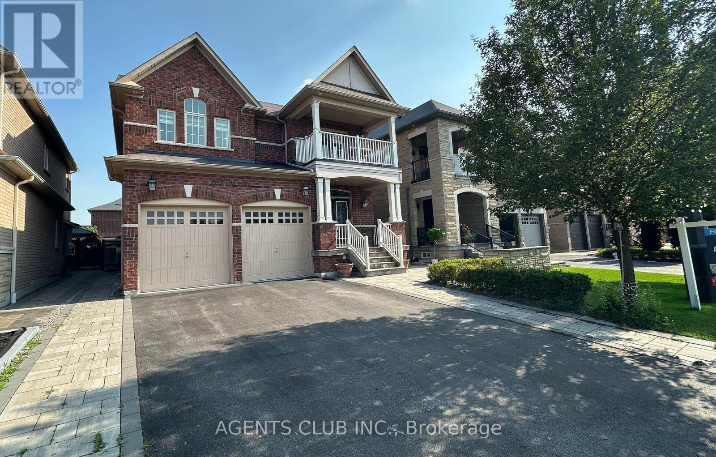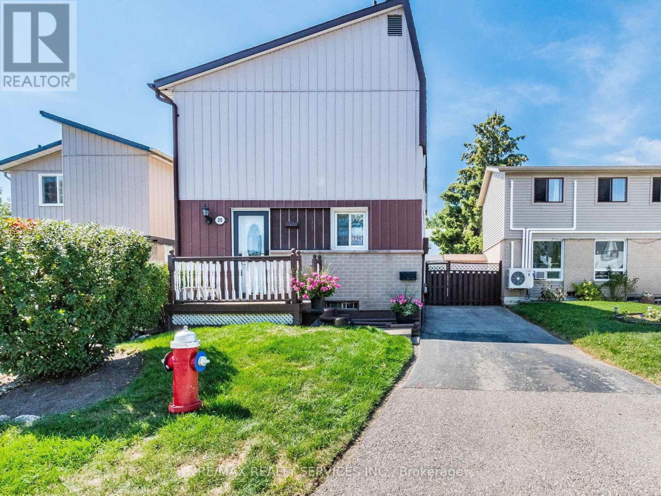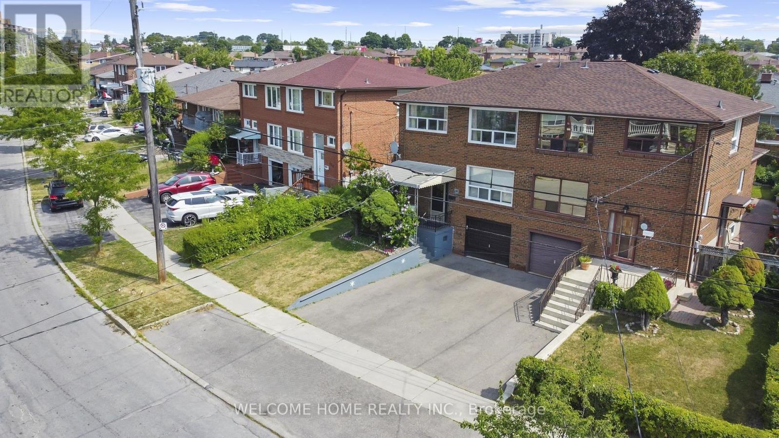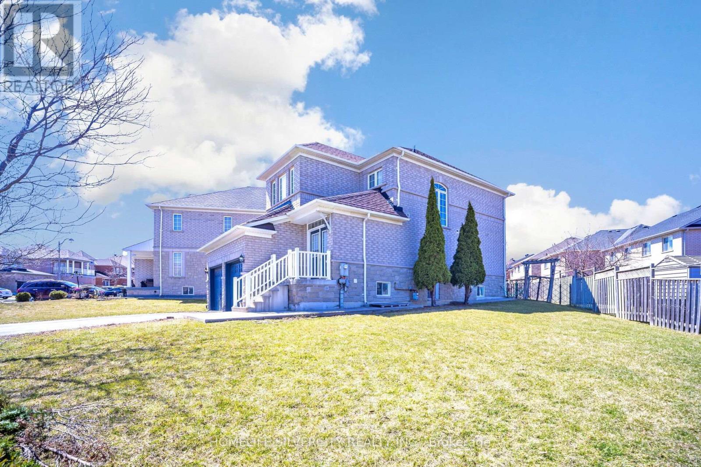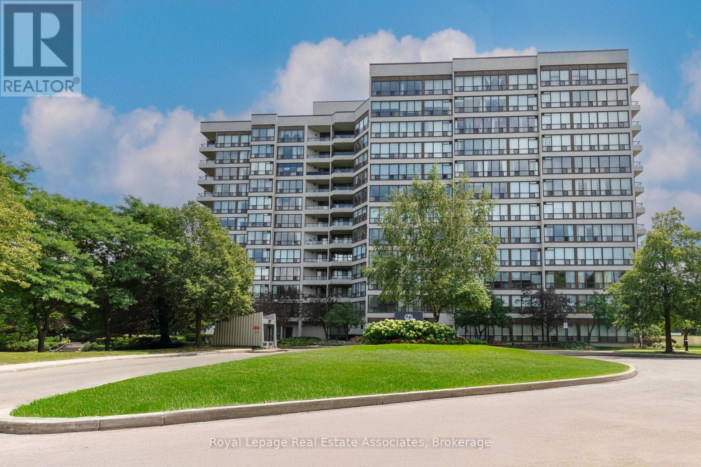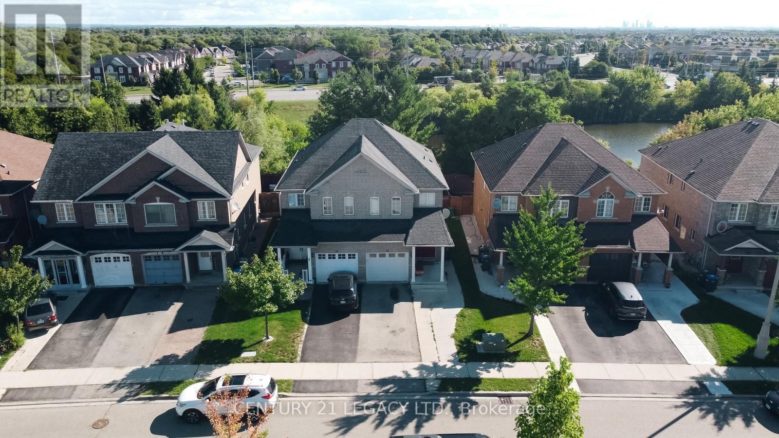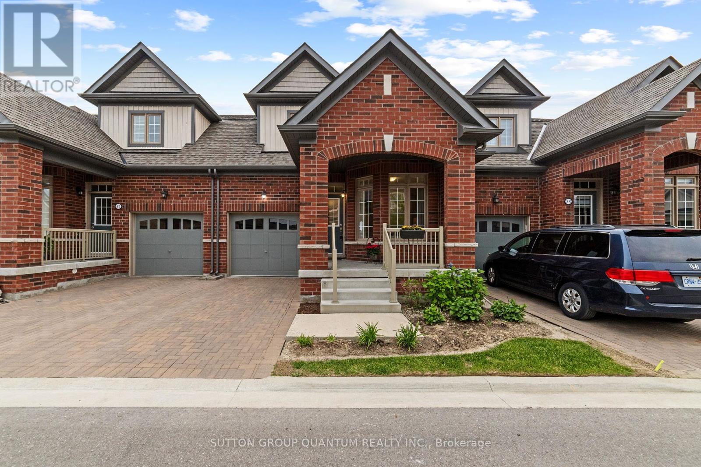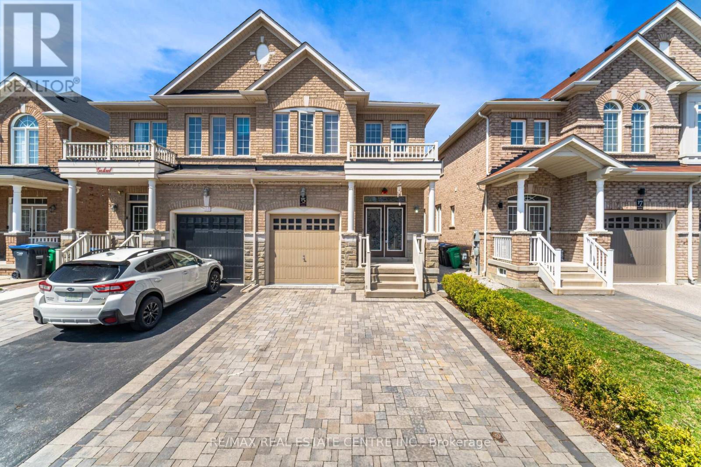
Highlights
Description
- Time on Houseful8 days
- Property typeSingle family
- Neighbourhood
- Median school Score
- Mortgage payment
Pride of Ownership! Welcome to this Absolutely stunning home perfectly blending modern style with convenience and functionality. This home nestled in the highly sought-after Bram East neighborhood, Home Features, Front Double Door Entry, Gorgeous Landscaped Front And Backyard, Extended Interlocked Driveway, 9Ft Ceiling On Main, Hardwood Floor Throughout Main, Updated Kitchen App, Upstairs You Have 3 Large And Bright Bdrms Also A Sep Office Area Great For Working From Home, Newly Done Bsmt Feats An Extra Bedroom, Large Rec Room And 2nd Kitchen, 2 Much 2 List, Must See! Steps away from groceries, public transit, financial institution, parks, trail & much more. Close to schools including French immersion, Costco, Hwy 427, 407, Gore Meadows Community Centre, Claireville Conservation Area, Village of Kleinberg, Vaughan Mills Mall & much more. This is a perfect home for families looking for comfort, style, and a great location don't miss it! (id:63267)
Home overview
- Cooling Central air conditioning
- Heat source Natural gas
- Heat type Forced air
- Sewer/ septic Sanitary sewer
- # total stories 2
- Fencing Fenced yard
- # parking spaces 4
- Has garage (y/n) Yes
- # full baths 3
- # half baths 1
- # total bathrooms 4.0
- # of above grade bedrooms 4
- Flooring Laminate, ceramic, hardwood, carpeted
- Subdivision Bram east
- Directions 2012345
- Lot size (acres) 0.0
- Listing # W12367234
- Property sub type Single family residence
- Status Active
- Primary bedroom 5.49m X 3.67m
Level: 2nd - Office Measurements not available
Level: 2nd - 2nd bedroom 3.36m X 2.77m
Level: 2nd - 3rd bedroom 3.81m X 2.48m
Level: 2nd - Kitchen Measurements not available
Level: Basement - Recreational room / games room Measurements not available
Level: Basement - 4th bedroom Measurements not available
Level: Basement - Kitchen 3.05m X 2.65m
Level: Main - Living room 5.83m X 2.79m
Level: Main - Family room 3.3m X 2.56m
Level: Main - Dining room 5.83m X 2.79m
Level: Main - Eating area 3.05m X 2.99m
Level: Main
- Listing source url Https://www.realtor.ca/real-estate/28783628/15-vanderpool-crescent-brampton-bram-east-bram-east
- Listing type identifier Idx

$-2,611
/ Month

