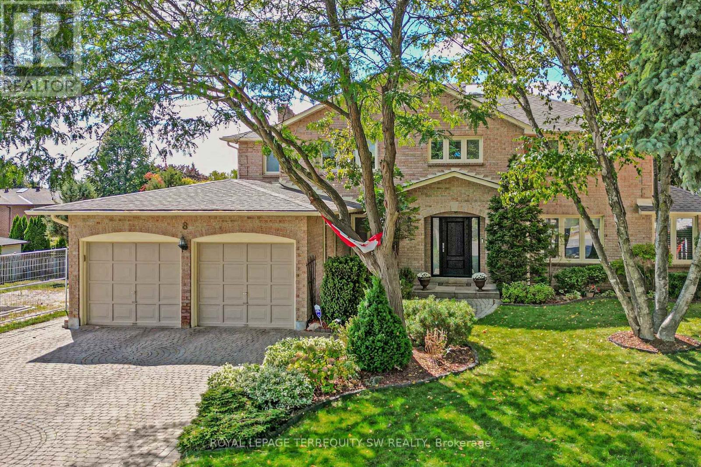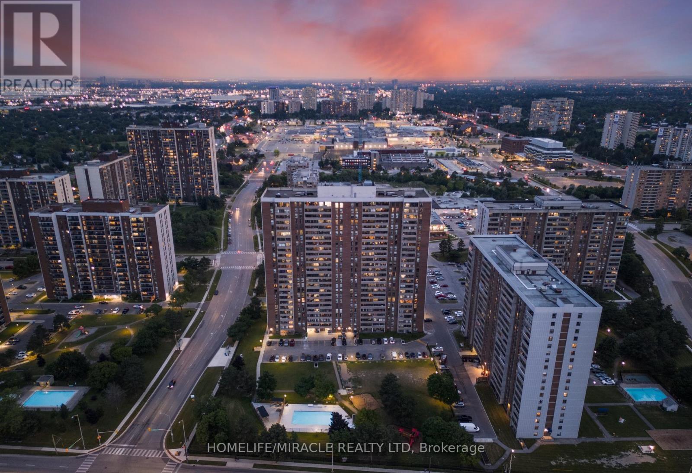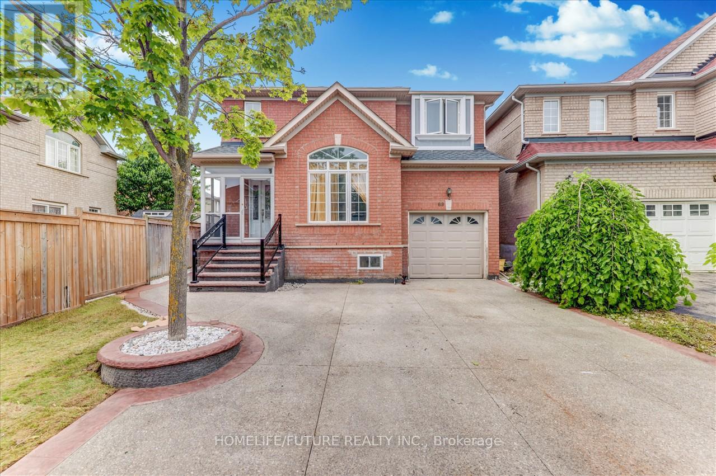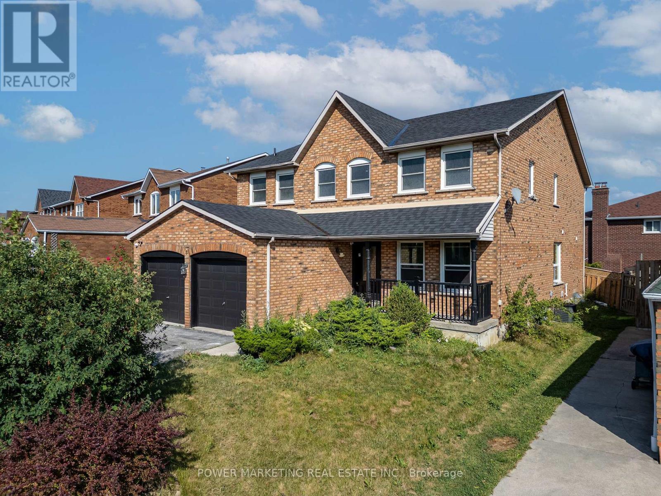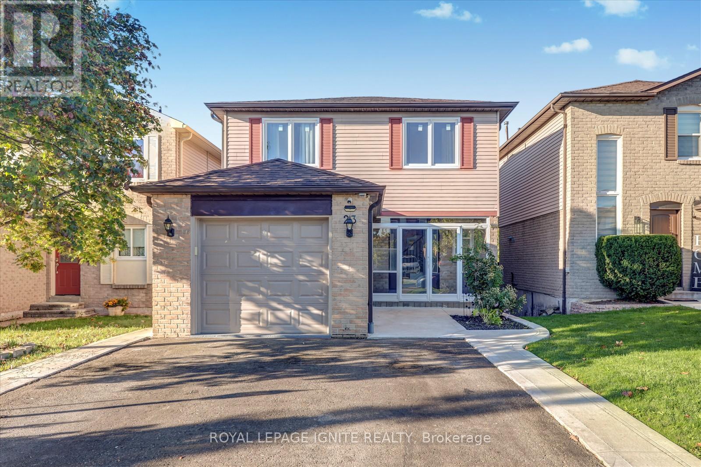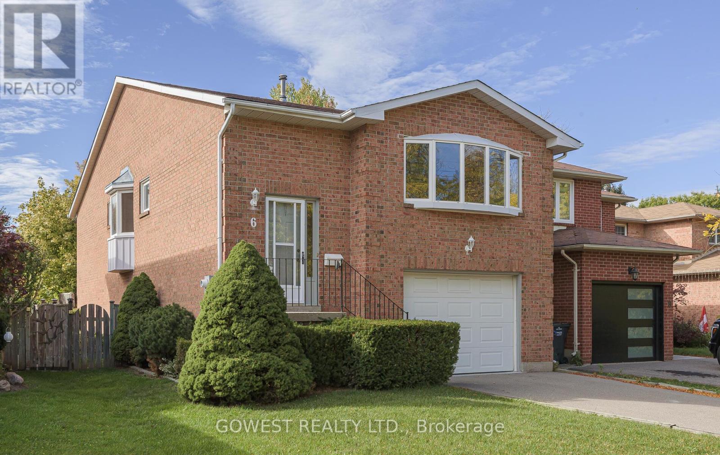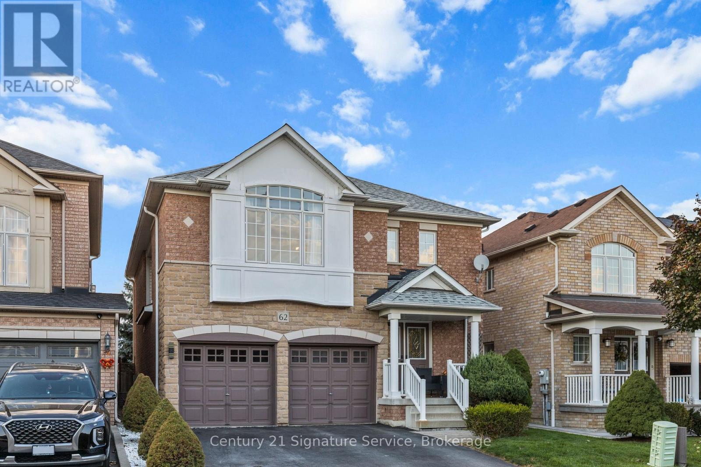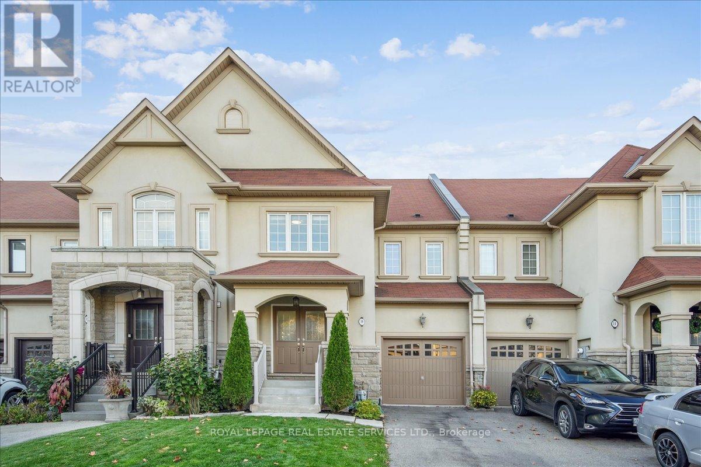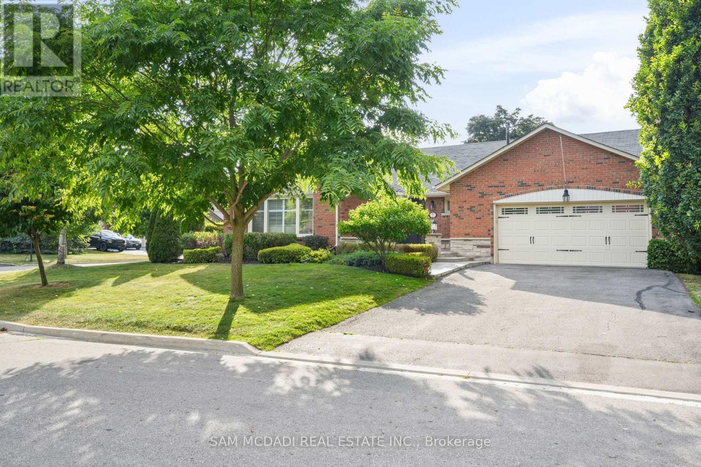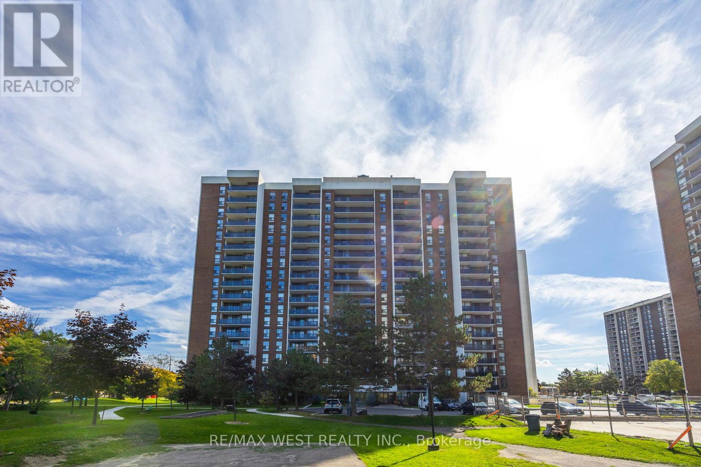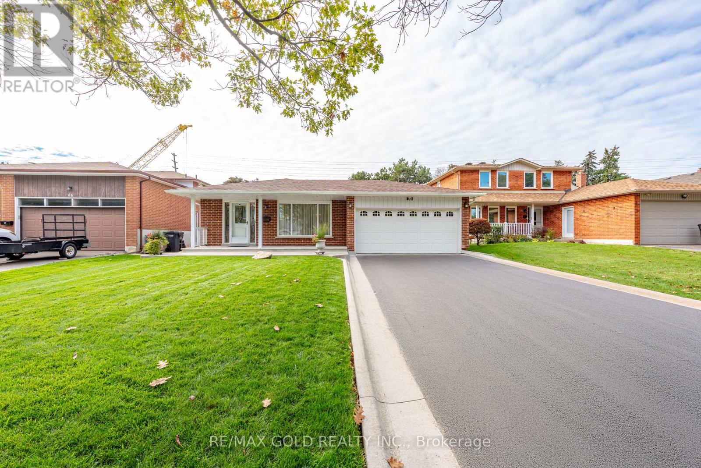- Houseful
- ON
- Brampton
- Downtown Brampton
- 1505 9 George St N
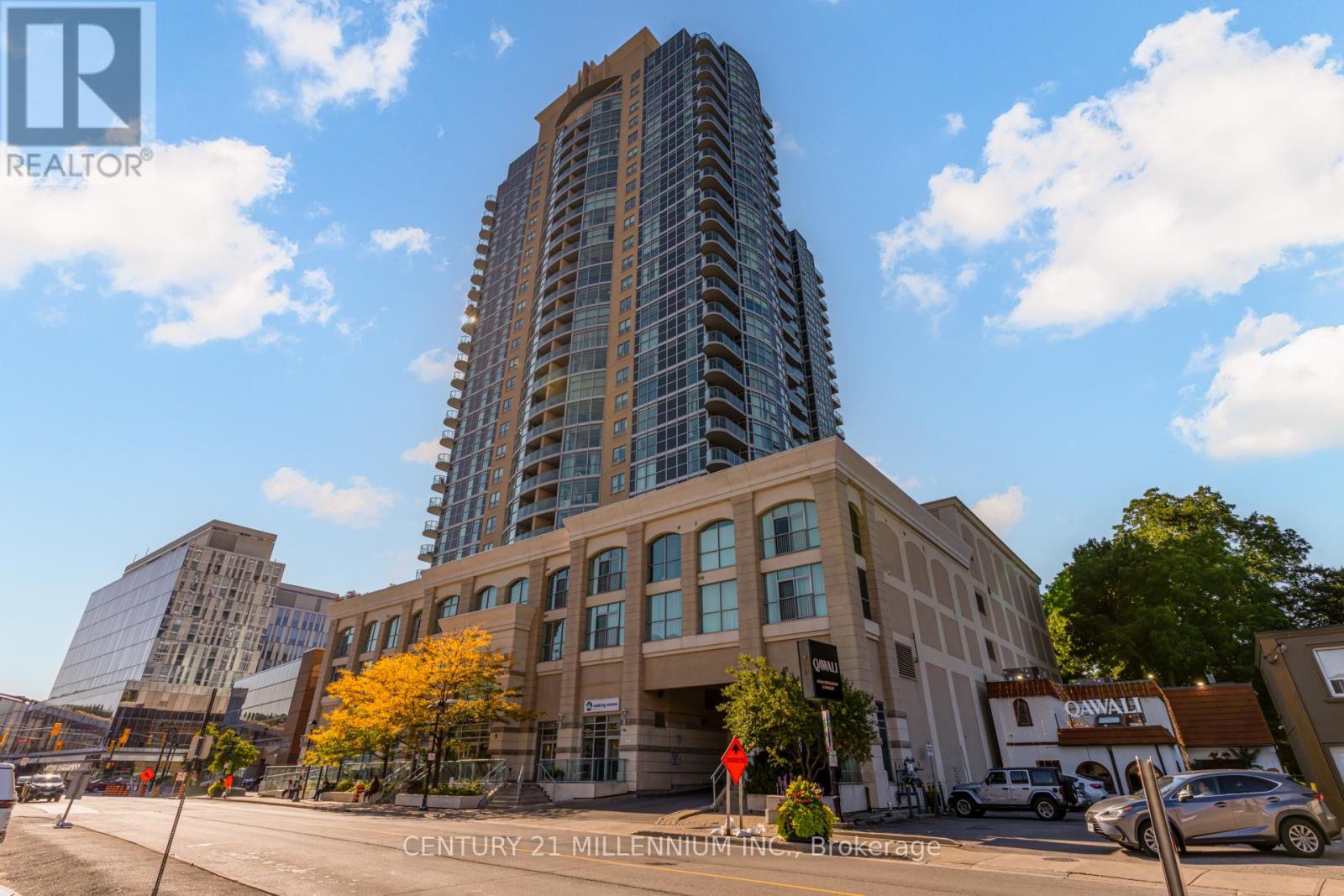
Highlights
Description
- Time on Houseful13 days
- Property typeSingle family
- Neighbourhood
- Median school Score
- Mortgage payment
Stunning Southeast-Facing Corner Unit at The Renaissance. Experience elevated living in this gorgeous open-concept corner unit, perfectly positioned with breathtaking southeast views of Bramptons historic district and the iconic Toronto/Mississauga skylines. Exceptional walk score steps to Gage Park, Garden Square, The Rose Theatre, cafes, restaurants, and the GO train/bus terminal. Quick access to major highways for seamless commuting. Well-managed condominium with full-service concierge, indoor pool, sauna, gym, yoga studio, party room, library, guest suite and a massive outdoor terrace with BBQs and ample visitor parking for guests.Spacious glass-railed balcony with panoramic views, upgraded plank-size laminate flooring and neutral broadloom. Sun-filled living/dining area with floor-to-ceiling windows and walk-out to balcony. Open-concept den perfect for home office or creative space. Kitchen with neutral-tone cabinetry, granite countertops, double sinks. Stainless steel appliances: fridge, stove, dishwasher, exhaust fan, convenient breakfast bar for casual dining. Generous primary bedroom with walk-in closet and custom organizers. Upgraded 4-piece bath featuring soaker tub, Rain and handheld showerheads, white quartz vanity with undermount sink, designer lit mirror and modern fixtures. Wide front hallway with built-in coat closet, In-suite laundry. Finished in a calming neutral palette throughout. This unit truly checks every box location, luxury, and lifestyle. A must-see that shows 10++! (id:63267)
Home overview
- Cooling Central air conditioning
- Heat source Natural gas
- Heat type Forced air
- Has pool (y/n) Yes
- # parking spaces 1
- Has garage (y/n) Yes
- # full baths 1
- # total bathrooms 1.0
- # of above grade bedrooms 2
- Flooring Laminate, carpeted, ceramic
- Community features Pet restrictions
- Subdivision Downtown brampton
- Directions 2077933
- Lot size (acres) 0.0
- Listing # W12442295
- Property sub type Single family residence
- Status Active
- Primary bedroom 3.46m X 2.99m
Level: Flat - Den 2.46m X 2.12m
Level: Flat - Dining room 3.91m X 2.12m
Level: Flat - Kitchen 3.8m X 2.63m
Level: Flat - Living room 3.51m X 2.64m
Level: Flat - Bathroom 2.46m X 1.49m
Level: Flat
- Listing source url Https://www.realtor.ca/real-estate/28946520/1505-9-george-street-n-brampton-downtown-brampton-downtown-brampton
- Listing type identifier Idx

$-556
/ Month

