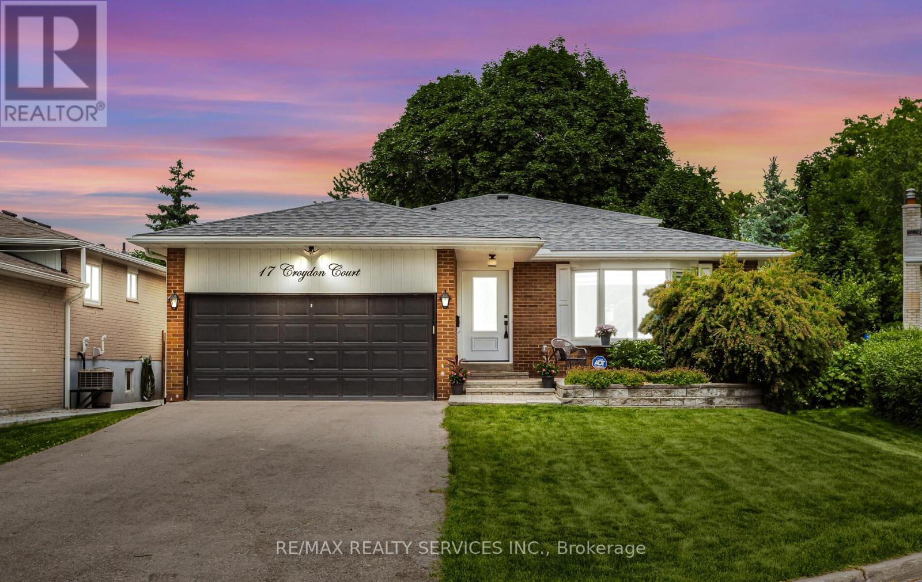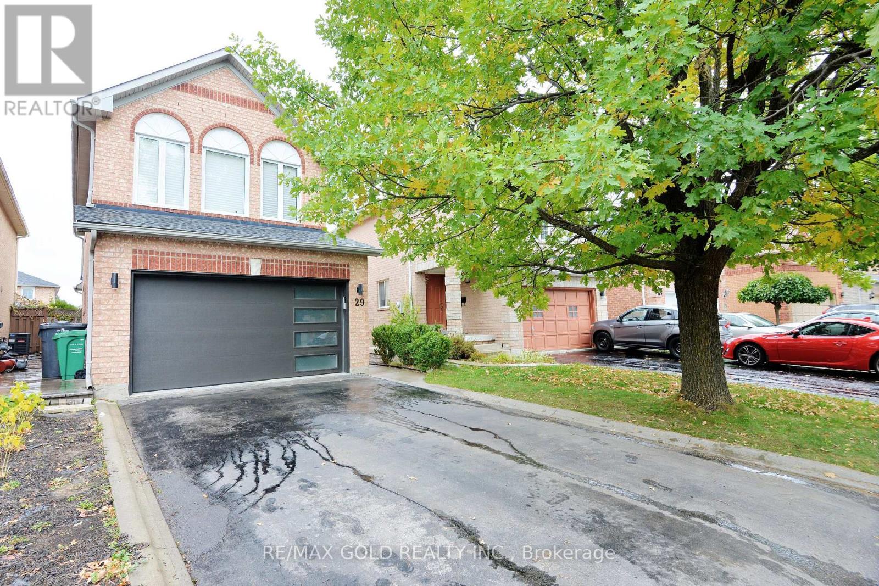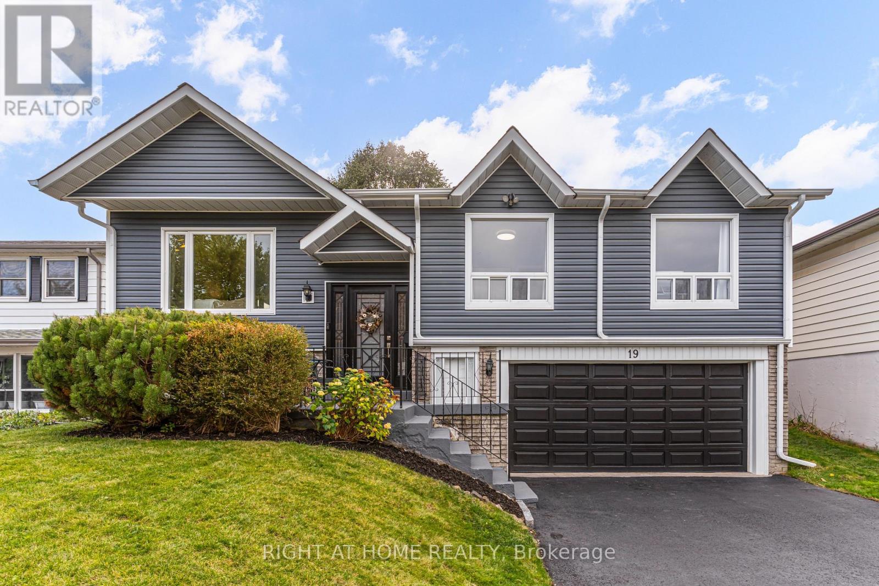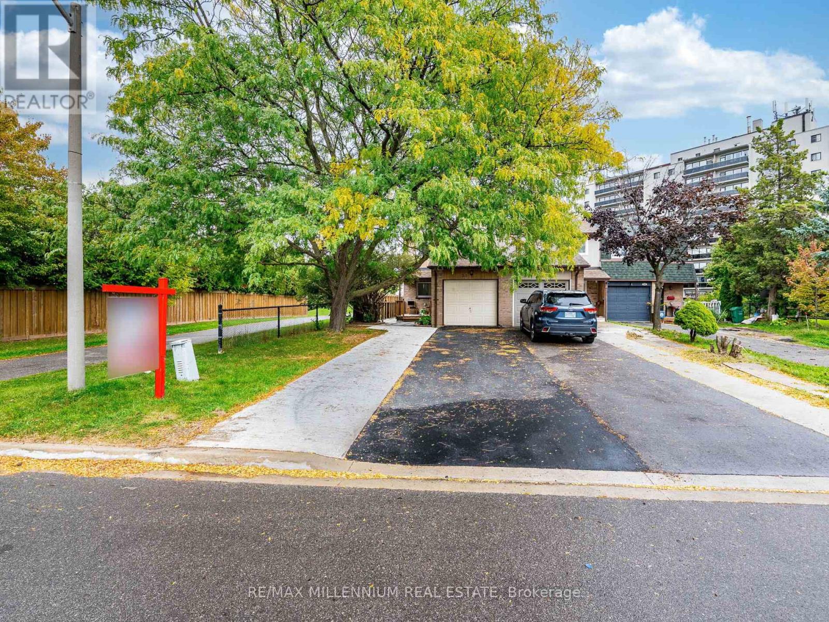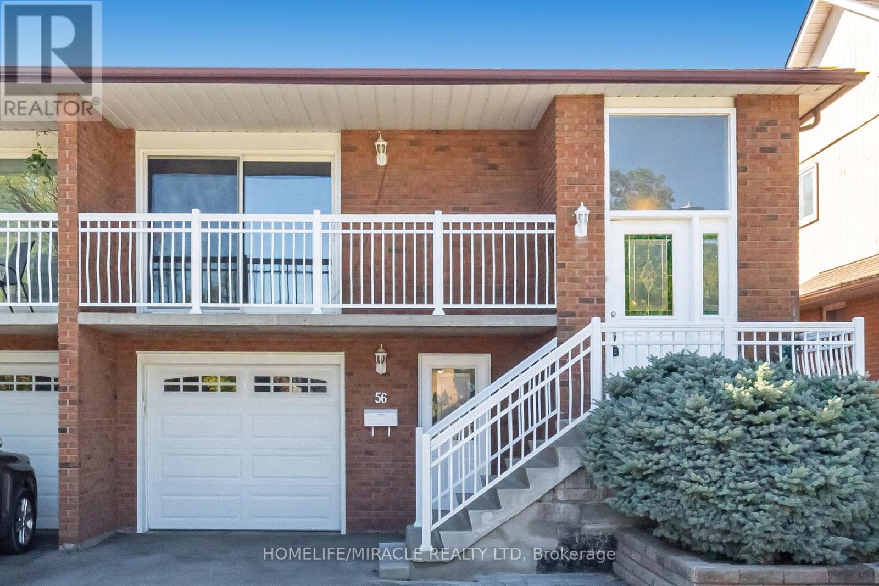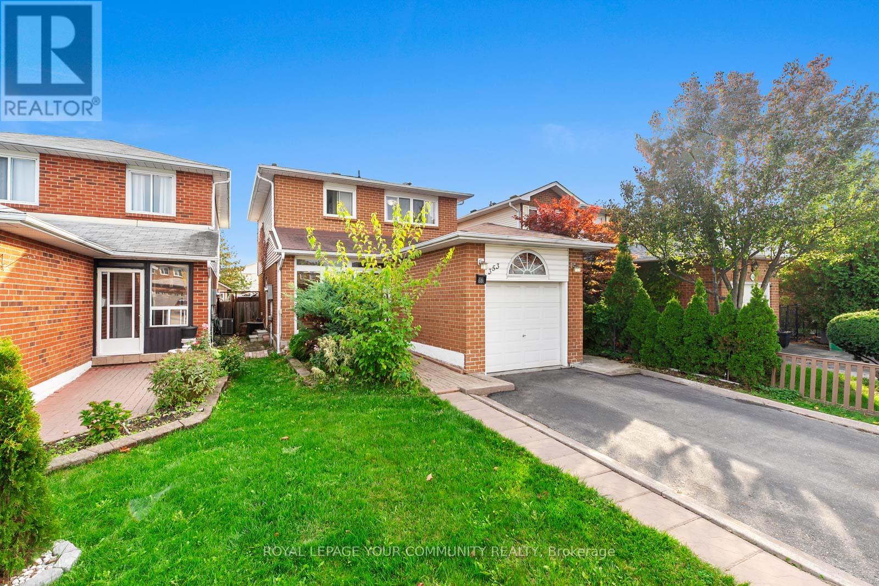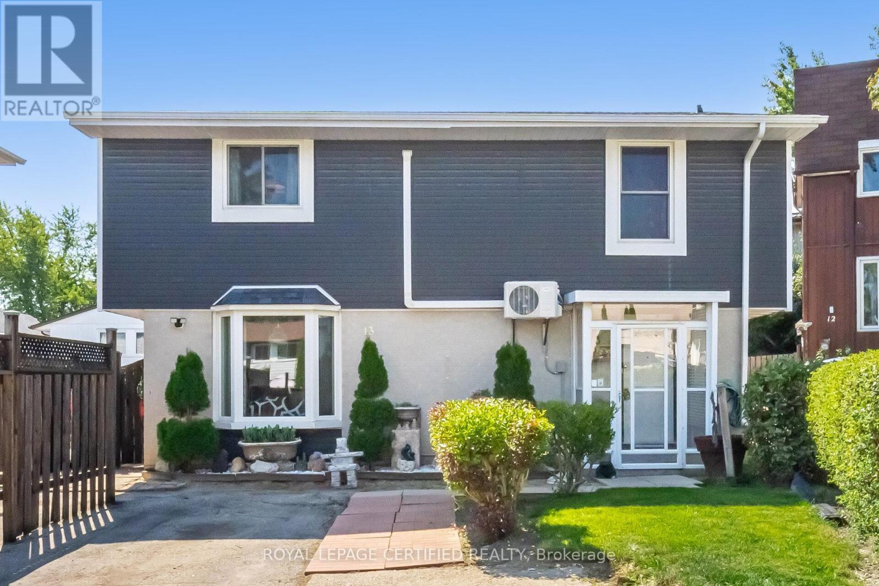- Houseful
- ON
- Brampton
- Queen Street Corridor
- 302 3 Lisa St
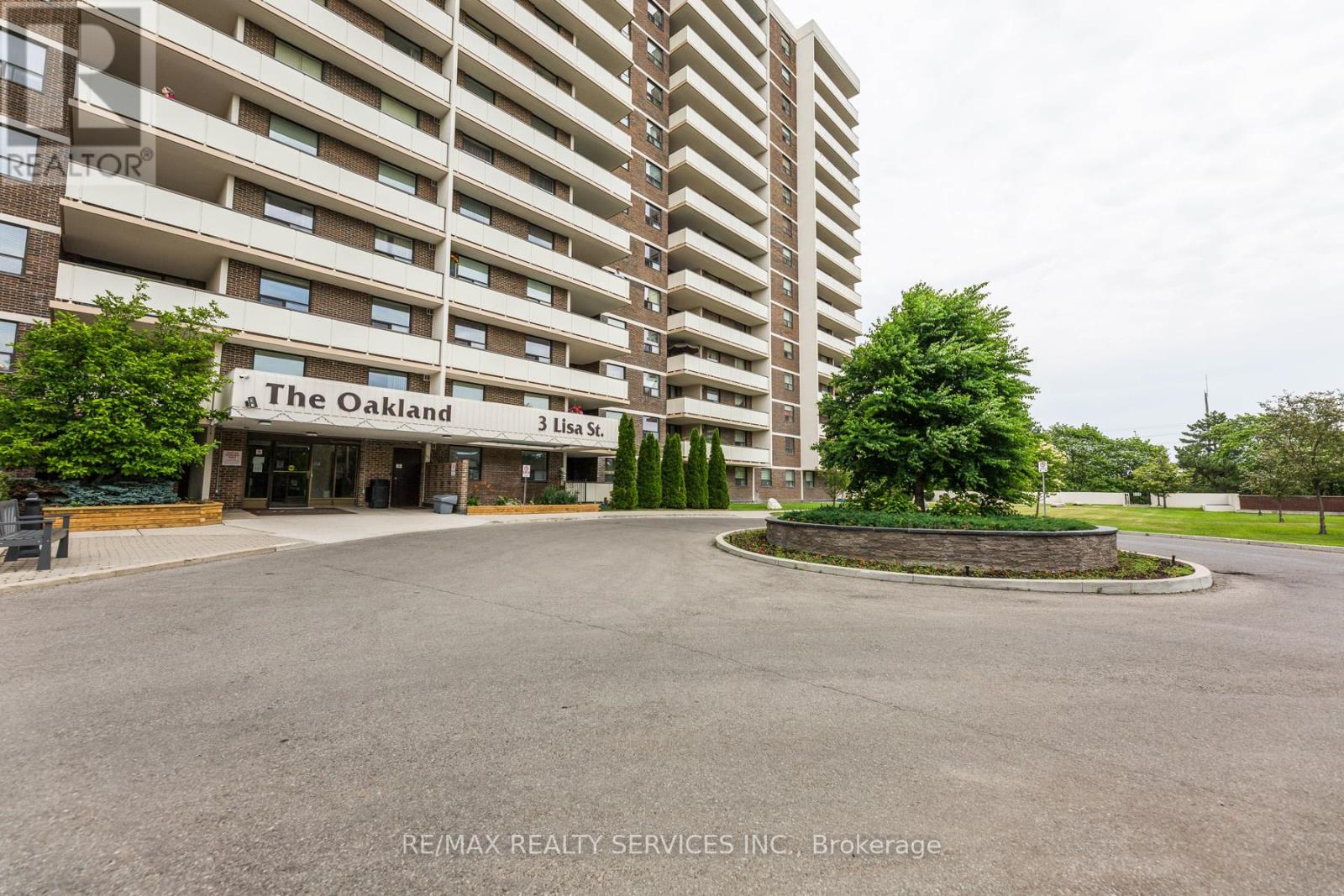
Highlights
Description
- Time on Houseful67 days
- Property typeSingle family
- Neighbourhood
- Median school Score
- Mortgage payment
"Rare Find" - Condo Suites in this Building do not come up FOR SALE very often. Welcome to the "OAKLAND" one of the most sought after and prime location Condos in all of Brampton. With 24 hour security, well maintained building, grounds, and only steps to Public transit and the Bramalea City Centre. This Gorgeous 3 Bedroom Condo will not last long, Features, Upgrades, and Extras of this Three (3) Bedroom Unit include: 1219 Sq. Ft, Upgraded Kitchen, Custom Crafted cabinets in Dining Room, Renovations to both bathrooms, Upgraded Engineered Hardwood floors, Five (5) Appliances, and a Large spacious Open Balcony (29ft x 9ft) with South views. Maintenance Fees include Heat, Hydro, Water, Common Elements, Building Ins, One (1) Underground Parking spot, Cable TV, Internet, & Central Air. Easy access to the bright Parking Garage. Seller offers flexible closing date. Building Amenities Include: FITNESS ROOM, SOCIAL ROOM, OUTDOOR POOL & SUNDECK, PARKETTE, SAUNA, BILLARD ROOM, and OUTDOOR TENNIS COURT. Updated Status Certificate Available. (id:63267)
Home overview
- Cooling Central air conditioning
- Heat source Natural gas
- Heat type Forced air
- Has pool (y/n) Yes
- # parking spaces 1
- Has garage (y/n) Yes
- # full baths 1
- # half baths 1
- # total bathrooms 2.0
- # of above grade bedrooms 3
- Flooring Hardwood, ceramic, concrete
- Community features Pet restrictions, community centre
- Subdivision Queen street corridor
- Lot size (acres) 0.0
- Listing # W12338482
- Property sub type Single family residence
- Status Active
- 2nd bedroom 3.7m X 2.74m
Level: Flat - 3rd bedroom 3.4m X 2.6m
Level: Flat - Kitchen 4.6m X 2.25m
Level: Flat - Bathroom 2.3m X 1.5m
Level: Flat - Dining room 2.7m X 2.4m
Level: Flat - Laundry 2.74m X 2.22m
Level: Flat - Other 8.84m X 2.74m
Level: Flat - Primary bedroom 4.4m X 3.36m
Level: Flat - Foyer 2.5m X 1.25m
Level: Flat - Living room 5.9m X 3.3m
Level: Flat
- Listing source url Https://www.realtor.ca/real-estate/28720245/302-3-lisa-street-brampton-queen-street-corridor-queen-street-corridor
- Listing type identifier Idx

$-445
/ Month






