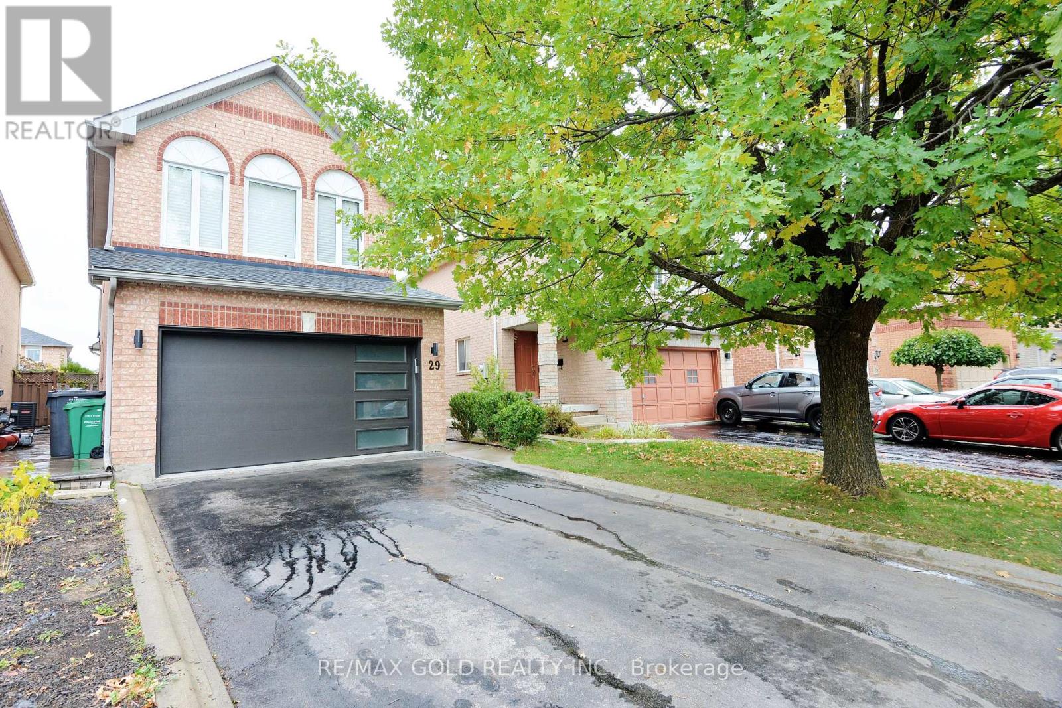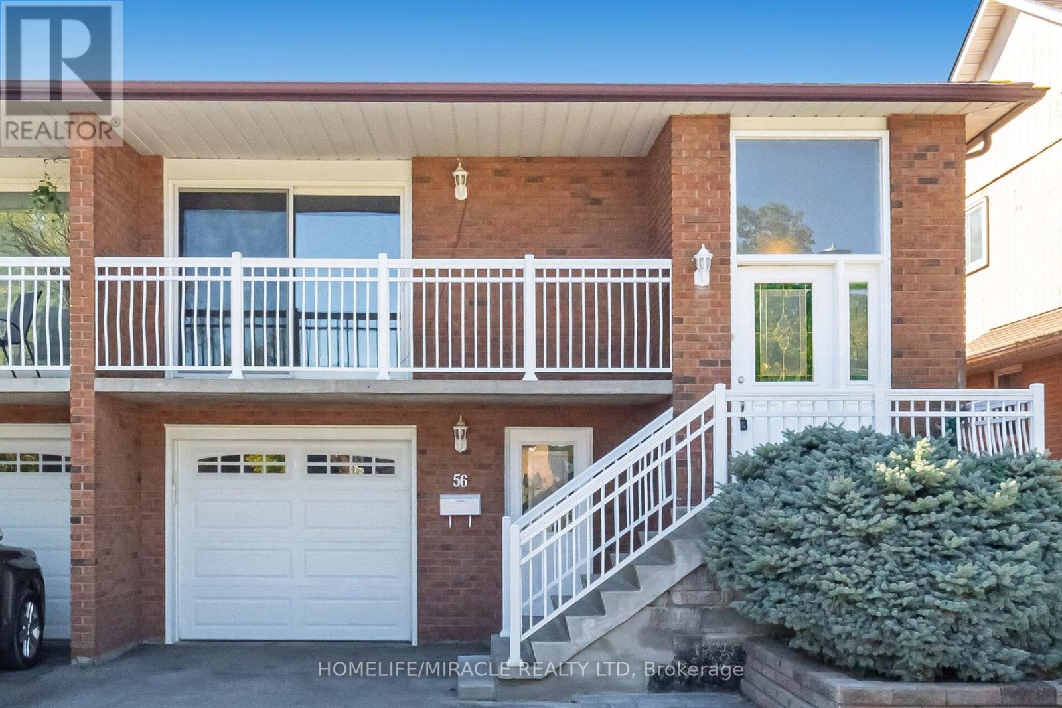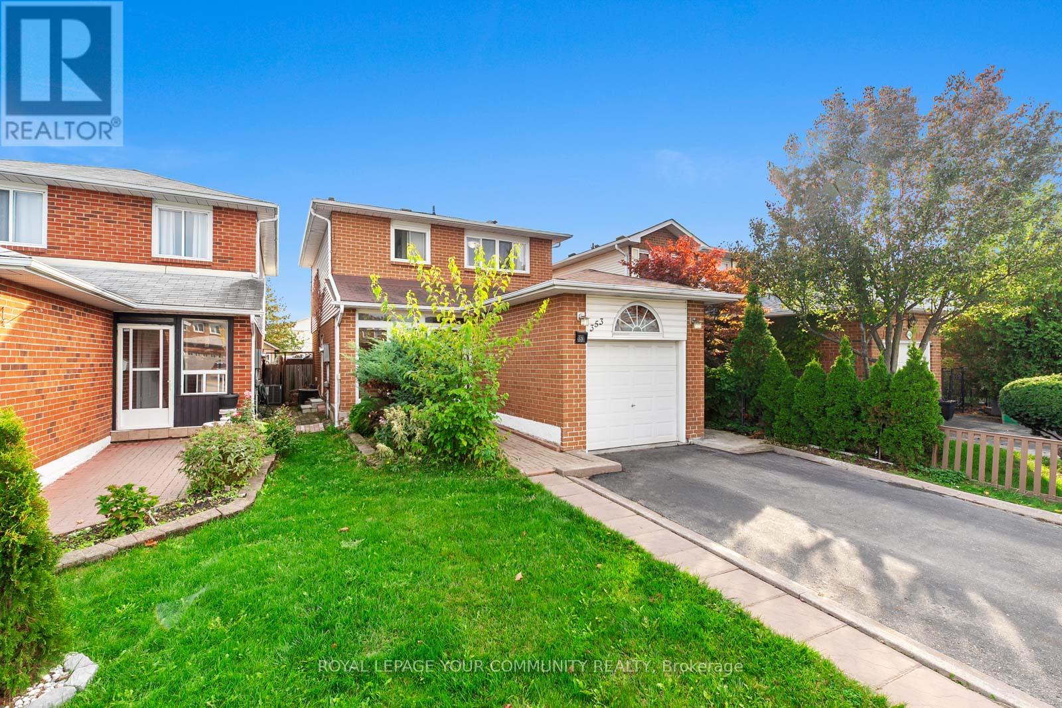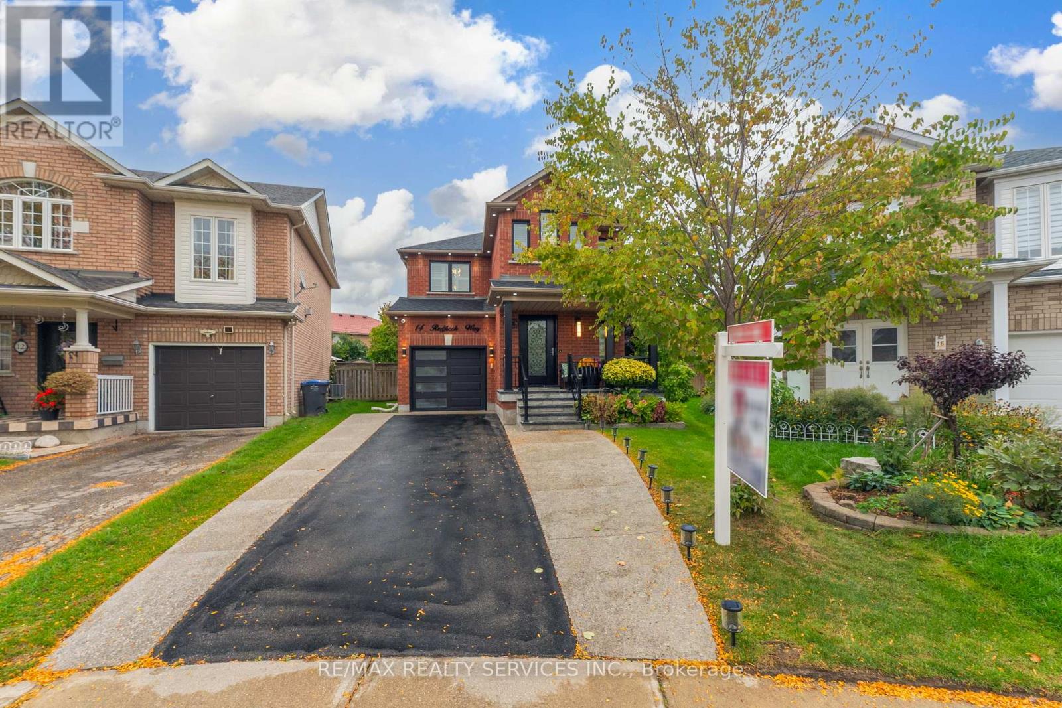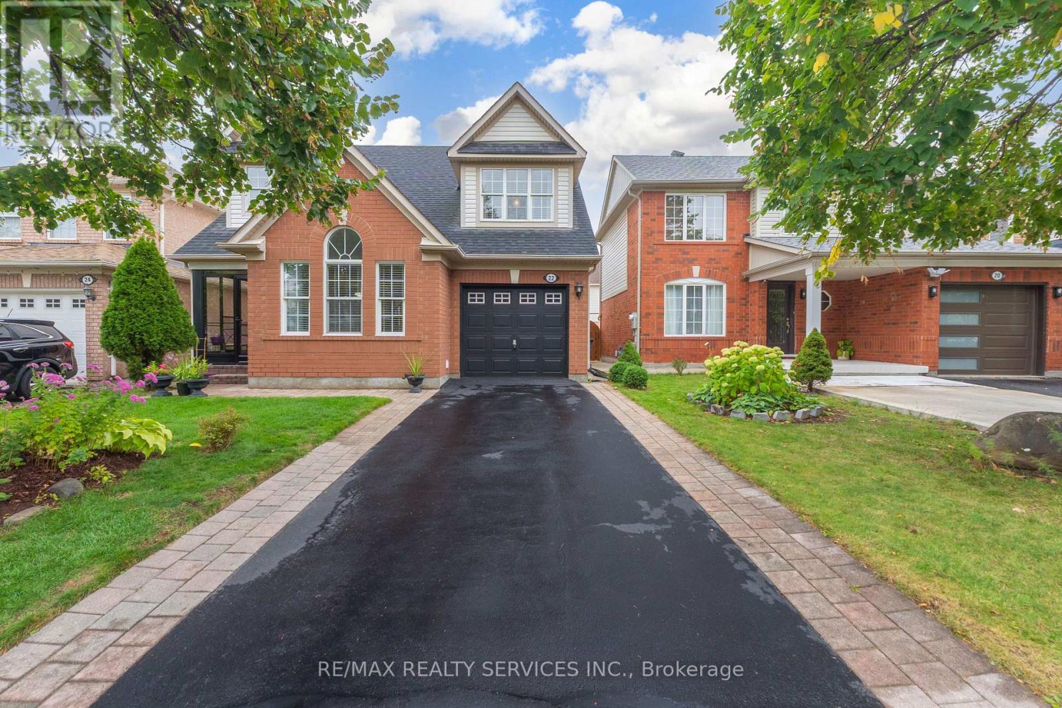- Houseful
- ON
- Brampton
- Brampton North
- 154 Pressed Brick Dr
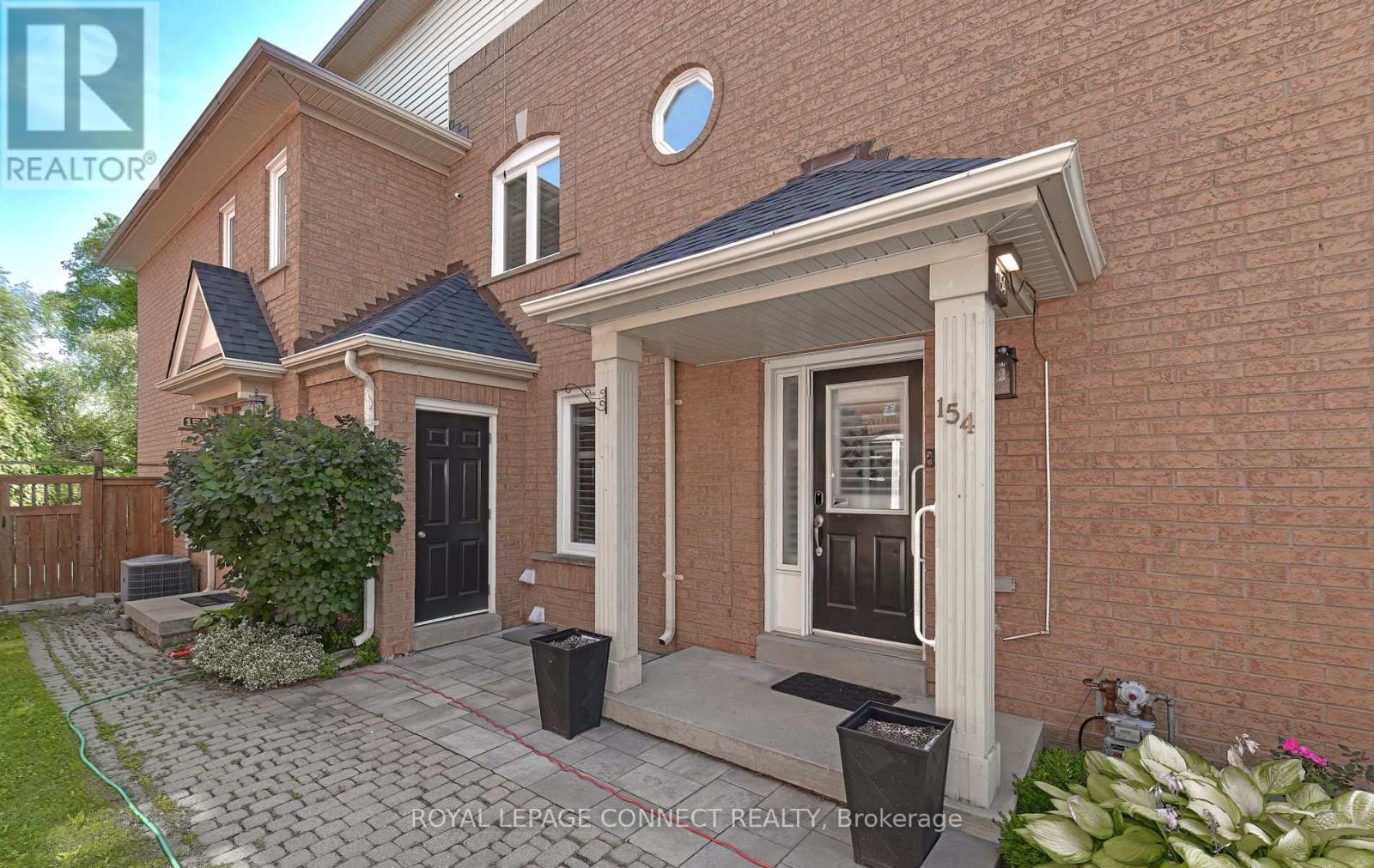
Highlights
Description
- Time on Houseful66 days
- Property typeSingle family
- Neighbourhood
- Median school Score
- Mortgage payment
Welcome to this beautifully updated freehold townhome (no maintenance fees) in the heart of Brampton, ideally located at Hurontario & Bovaird! This well-maintained home features numerous upgrades including California shutters, newer windows & roof, a stucco exterior, and a stunning stone patio with walkway, stone planters, gazebo, deck, and newer fencing perfect for outdoor living. The updated kitchen boasts a new backsplash, countertop, with stainless steel appliances, including stand alone freezer for extra storage, tile flooring, and a bright eat-in kitchen area. The spacious primary bedroom offers a walk-in closet and semi-ensuite bath. Enjoy the convenience of a partially finished basement with great potential, keyless door lock, central vacuum, and 2 parking spaces. Walking distance to Walmart, Fortinos, shopping mall, schools, transit, and trails. Easy access to Hwys 407 & 410. Move-in ready don't miss this one! (id:63267)
Home overview
- Cooling Central air conditioning
- Heat source Natural gas
- Heat type Forced air
- Sewer/ septic Sanitary sewer
- # total stories 2
- # parking spaces 2
- # full baths 1
- # half baths 1
- # total bathrooms 2.0
- # of above grade bedrooms 3
- Flooring Laminate
- Subdivision Brampton north
- Lot size (acres) 0.0
- Listing # W12342979
- Property sub type Single family residence
- Status Active
- 3rd bedroom 3.63m X 2.74m
Level: 2nd - Primary bedroom 4.36m X 3.01m
Level: 2nd - 2nd bedroom 4.48m X 3.05m
Level: 2nd - Dining room 5.79m X 4.57m
Level: Main - Living room 5.79m X 4.57m
Level: Main - Kitchen 5.79m X 2.13m
Level: Main
- Listing source url Https://www.realtor.ca/real-estate/28729823/154-pressed-brick-drive-brampton-brampton-north-brampton-north
- Listing type identifier Idx

$-2,026
/ Month








